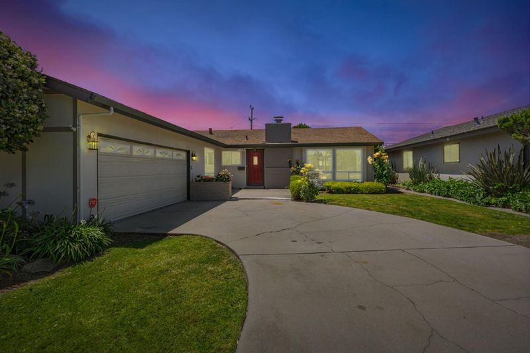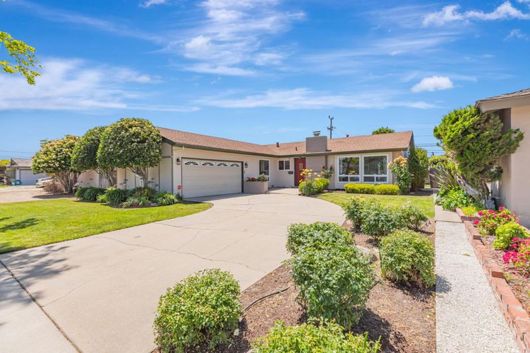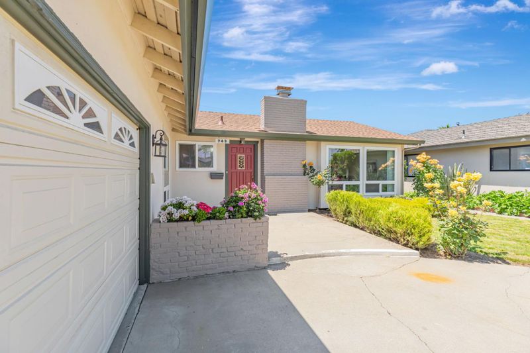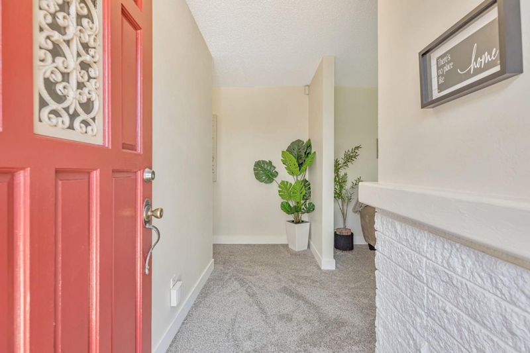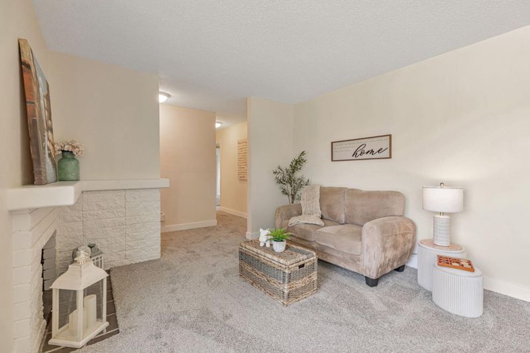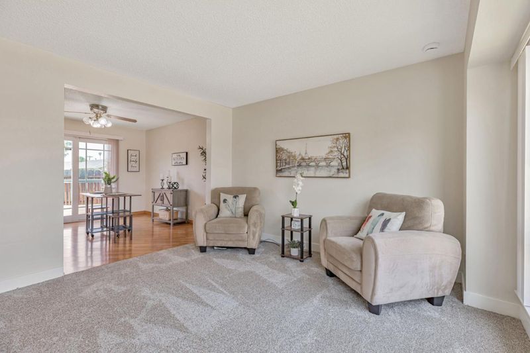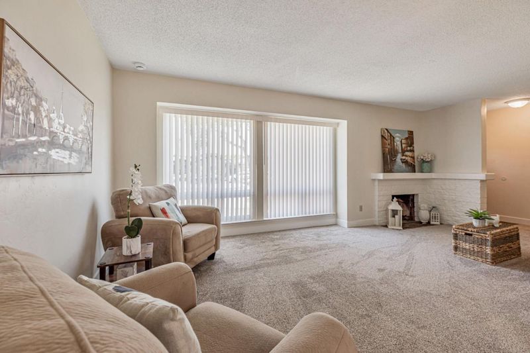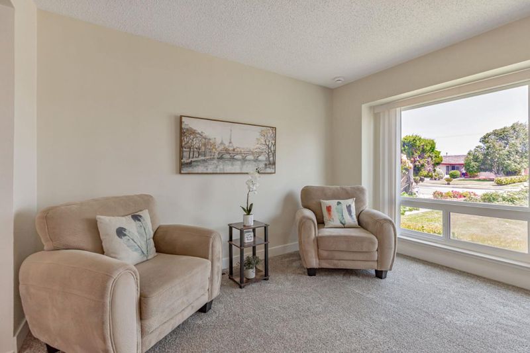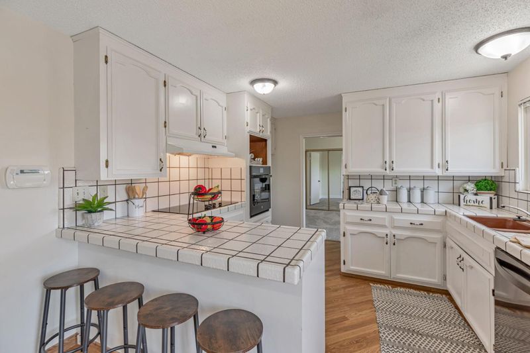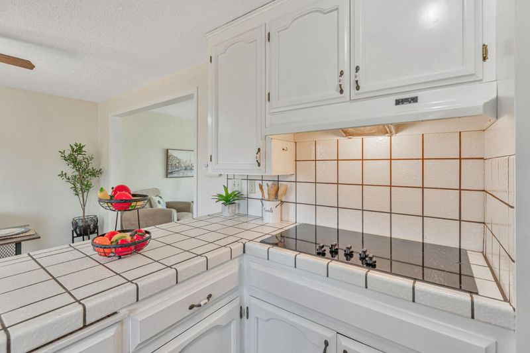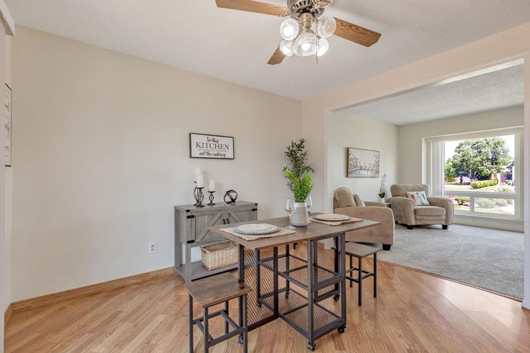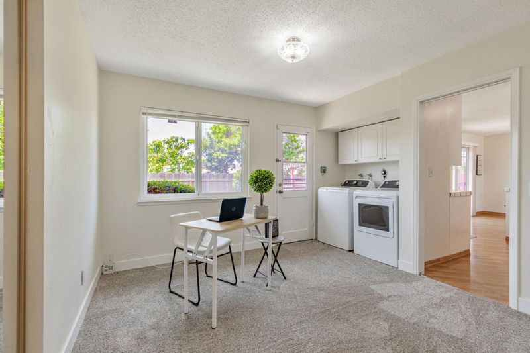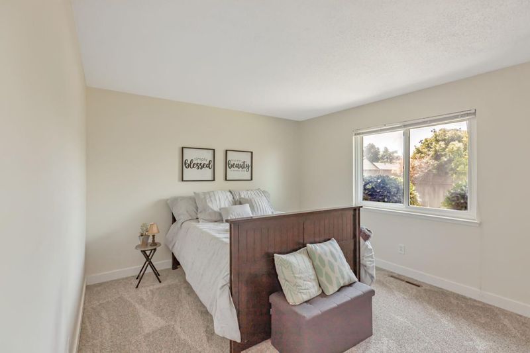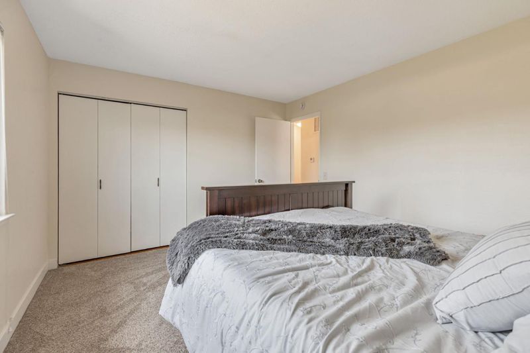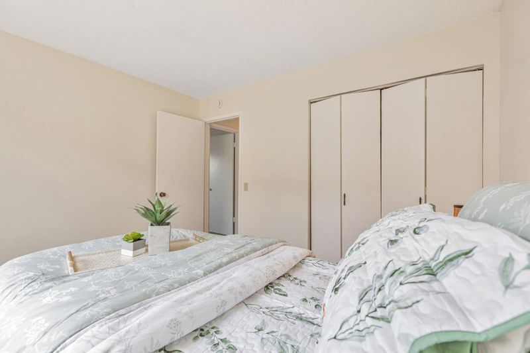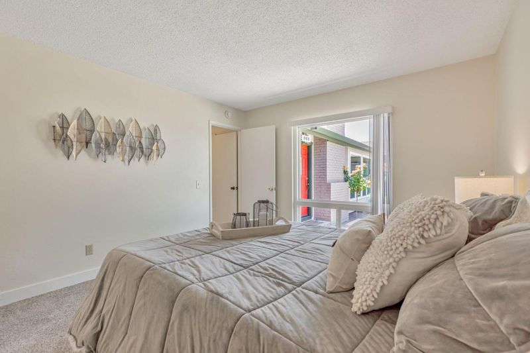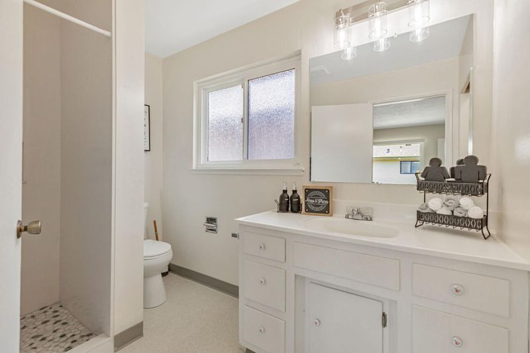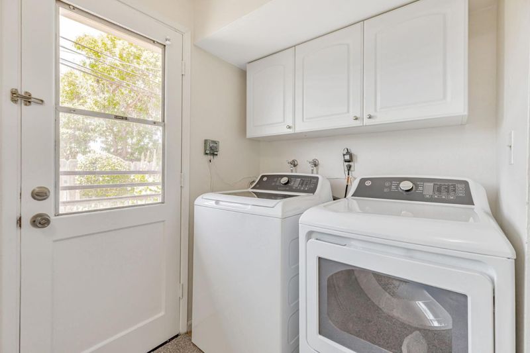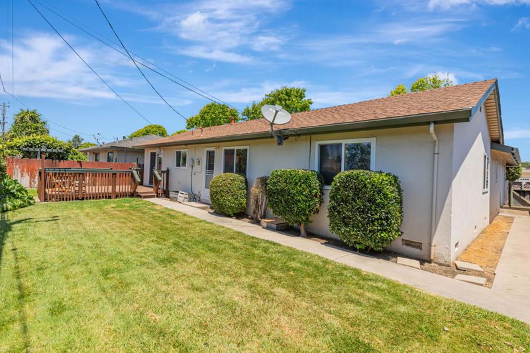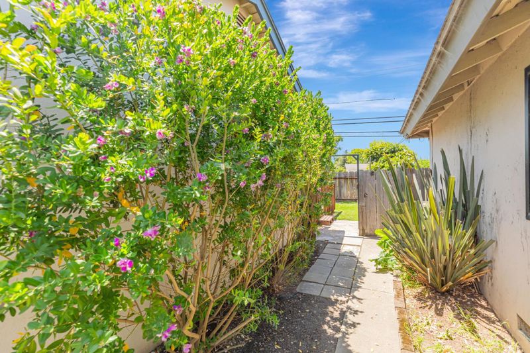
$739,000
1,451
SQ FT
$509
SQ/FT
743 Fairfax Drive
@ West Alisal - 72 - SS, Salinas
- 4 Bed
- 2 Bath
- 2 Park
- 1,451 sqft
- Salinas
-

-
Sat Jun 7, 12:00 pm - 2:00 pm
-
Sun Jun 8, 3:00 pm - 5:00 pm
Nestled on the serene, tree-lined street of Fairfax Drive, this beautifully refreshed 4-bedroom, 2-bath home offers 1,451 square feet of comfortable living space. Inside, youll find fresh interior paint, new carpeting, a brand-new oven, and recently replaced furnace and ductwork. The spacious living room features large windows that flood the space with natural light, and a cozy fireplace that invites you to relax and unwind. The primary bedroom offers a generous closet and an en suite bathroom with a newly installed natural stone shower surround for a modern touch.Two additional bedrooms are located down the hall, while a fourth versatile room off the kitchen can serve as a bedroom, home office, or creative space. Abundant closet and storage space are found throughout the home. Step outside through sliding glass doors to a peaceful backyard and deckperfect for entertaining, gardening, or simply enjoying the sunshine. A two-car garage and long driveway provide ample off-street parking. Located in the desirable University Park neighborhood, this home is within walking distance to downtown, schools, shopping, the community college, and local events.
- Days on Market
- 3 days
- Current Status
- Active
- Original Price
- $739,000
- List Price
- $739,000
- On Market Date
- Jun 4, 2025
- Property Type
- Single Family Home
- Area
- 72 - SS
- Zip Code
- 93901
- MLS ID
- ML82009702
- APN
- 016-033-015-000
- Year Built
- 1960
- Stories in Building
- 1
- Possession
- Unavailable
- Data Source
- MLSL
- Origin MLS System
- MLSListings, Inc.
University Park Elementary School
Public K-6 Elementary
Students: 544 Distance: 0.3mi
Mission Park Elementary School
Public K-6 Elementary
Students: 670 Distance: 0.4mi
Notre Dame High School
Private 9-12 Secondary, Religious, All Female
Students: 200 Distance: 0.5mi
Washington Middle School
Public 7-8 Middle
Students: 1265 Distance: 0.6mi
Palma School
Private 7-12 Secondary, Religious, All Male
Students: 502 Distance: 0.6mi
Our Savior Lutheran School
Private K-1
Students: NA Distance: 0.7mi
- Bed
- 4
- Bath
- 2
- Primary - Stall Shower(s), Shower over Tub - 1
- Parking
- 2
- Attached Garage, On Street
- SQ FT
- 1,451
- SQ FT Source
- Unavailable
- Lot SQ FT
- 6,000.0
- Lot Acres
- 0.137741 Acres
- Kitchen
- Dishwasher, Garbage Disposal, Oven Range - Electric
- Cooling
- None
- Dining Room
- Breakfast Bar, Dining Area
- Disclosures
- NHDS Report
- Family Room
- No Family Room
- Flooring
- Carpet, Hardwood, Vinyl / Linoleum
- Foundation
- Concrete Perimeter
- Fire Place
- Living Room
- Heating
- Central Forced Air - Gas
- Laundry
- Electricity Hookup (220V), Washer / Dryer, Inside
- Views
- Neighborhood
- Fee
- Unavailable
MLS and other Information regarding properties for sale as shown in Theo have been obtained from various sources such as sellers, public records, agents and other third parties. This information may relate to the condition of the property, permitted or unpermitted uses, zoning, square footage, lot size/acreage or other matters affecting value or desirability. Unless otherwise indicated in writing, neither brokers, agents nor Theo have verified, or will verify, such information. If any such information is important to buyer in determining whether to buy, the price to pay or intended use of the property, buyer is urged to conduct their own investigation with qualified professionals, satisfy themselves with respect to that information, and to rely solely on the results of that investigation.
School data provided by GreatSchools. School service boundaries are intended to be used as reference only. To verify enrollment eligibility for a property, contact the school directly.

