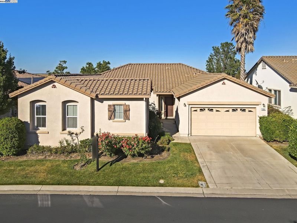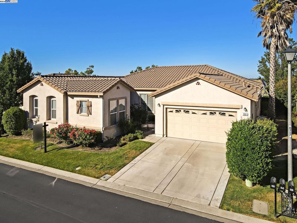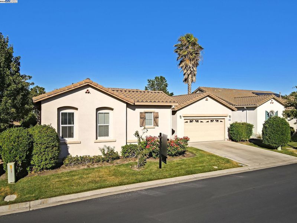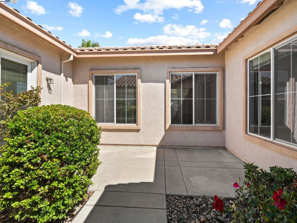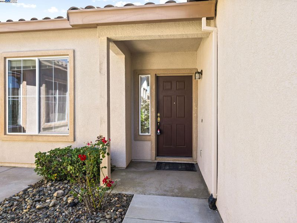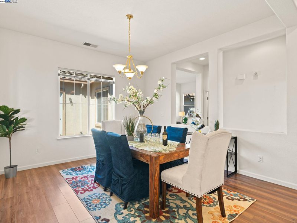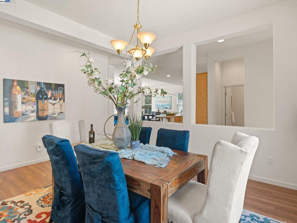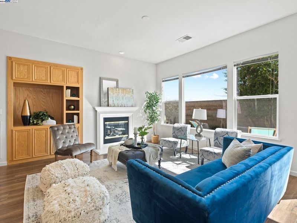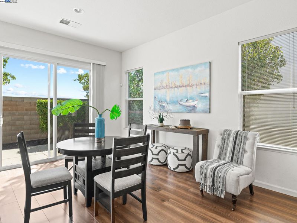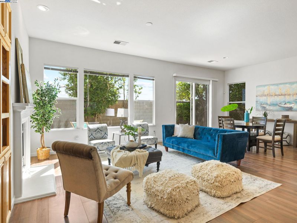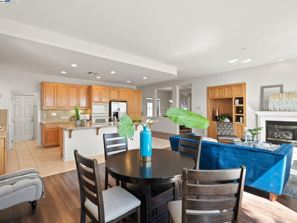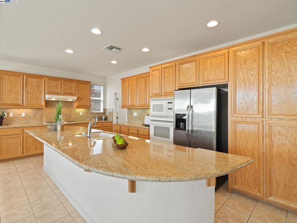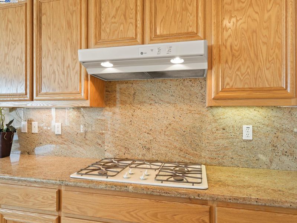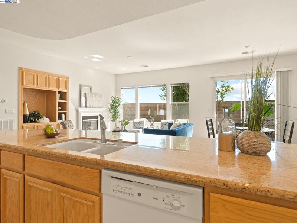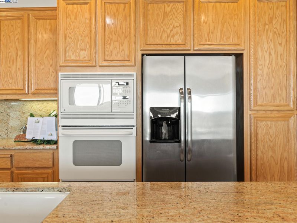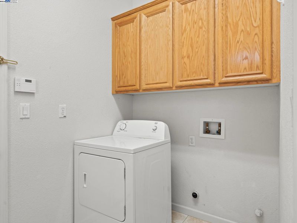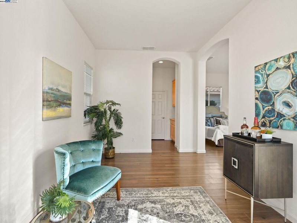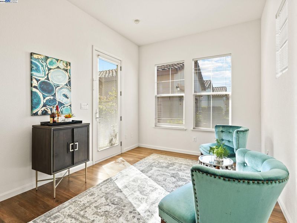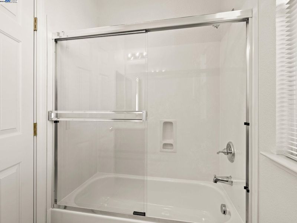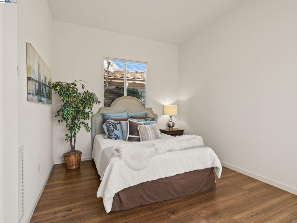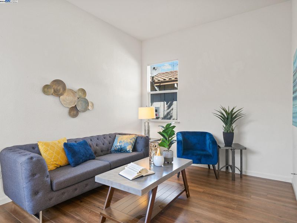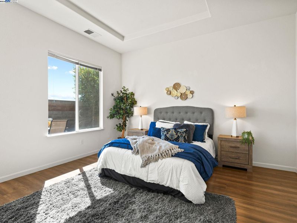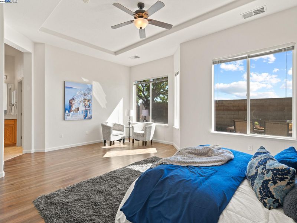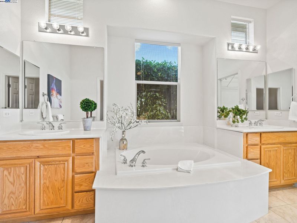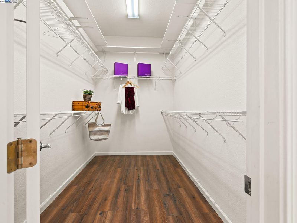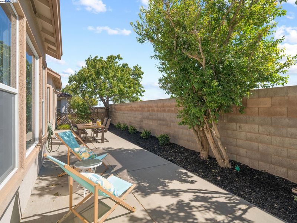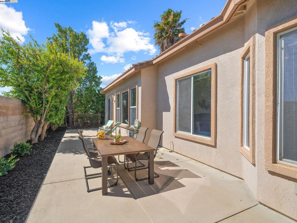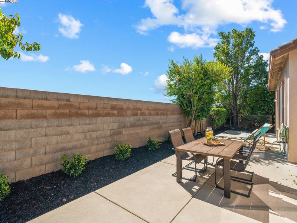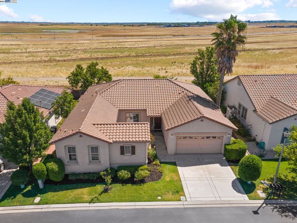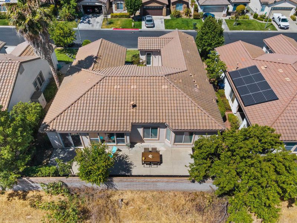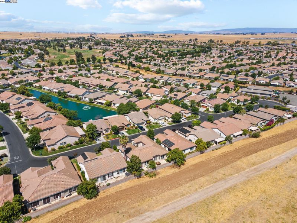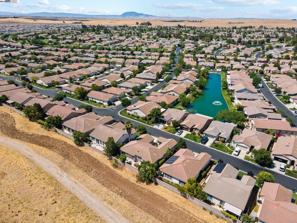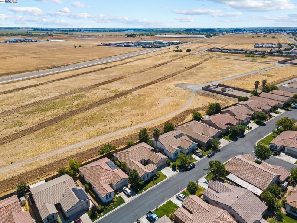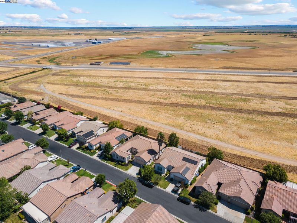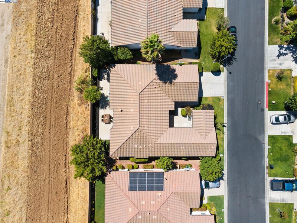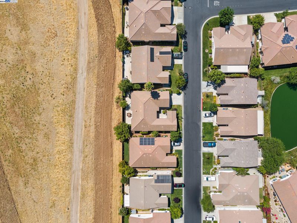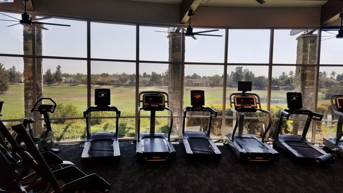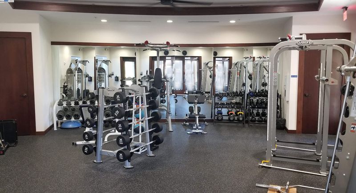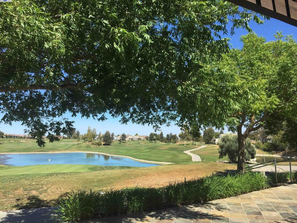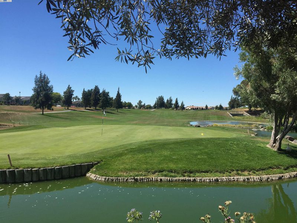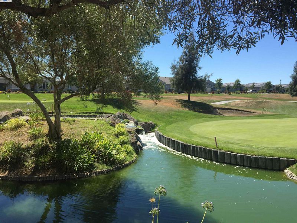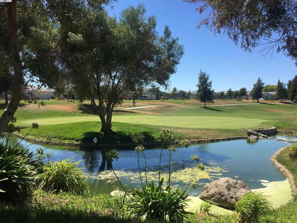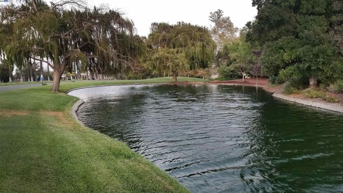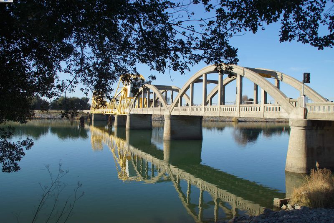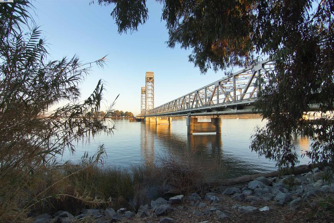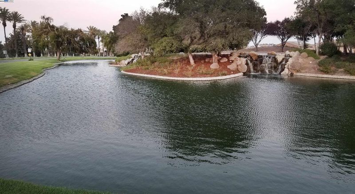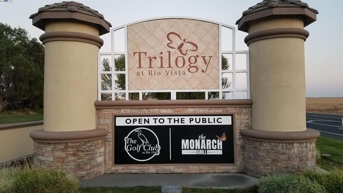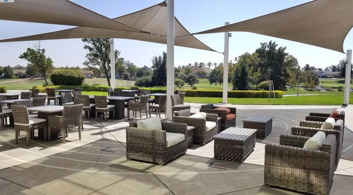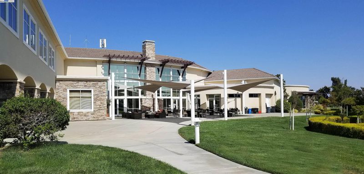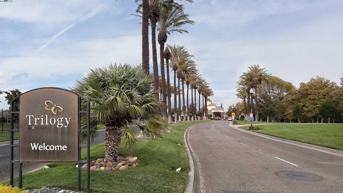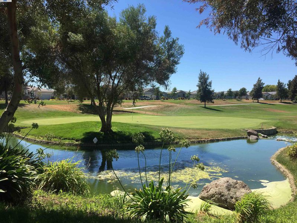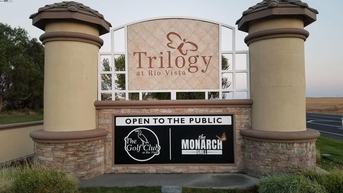
$540,000
2,367
SQ FT
$228
SQ/FT
604 American Falls Dr
@ Rutland Dr - Trilogy, Rio Vista
- 3 Bed
- 3.5 (3/1) Bath
- 2 Park
- 2,367 sqft
- Rio Vista
-

Nestled in the highly sought-after Trilogy 55+ Resort Community, this beautifully upgraded home offers the perfect blend of comfort, style, and convenience. The main residence features 2 bedrooms and 2 full baths, plus a private casita (attached ADU) with its own bedroom and bath—perfect for guests, extended family, or even a hobby/office space. Step inside to soaring high ceilings and a bright open floor plan designed for both relaxation and entertaining. The remodeled kitchen boasts sleek granite countertops, upgraded flooring, and thoughtful finishes throughout. With 3 bedrooms, 3.5 bathrooms total, this home is move-in ready and designed for easy living. Enjoy gatherings in your private backyard retreat, ideal for family BBQs or quiet evenings outdoors. Beyond your front door, Trilogy offers resort-style amenities including a championship golf course, fitness center, gym & sauna, tennis courts, swimming pool, and endless community activities—everything you need to embrace an active and vibrant lifestyle. Don’t miss your chance to be part of this welcoming community. This is more than a home—it’s the retirement lifestyle you’ve been waiting for!
- Current Status
- New
- Original Price
- $540,000
- List Price
- $540,000
- On Market Date
- Sep 23, 2025
- Property Type
- Detached
- D/N/S
- Trilogy
- Zip Code
- 94571
- MLS ID
- 41112442
- APN
- 0176246030
- Year Built
- 2004
- Stories in Building
- 1
- Possession
- Close Of Escrow
- Data Source
- MAXEBRDI
- Origin MLS System
- BAY EAST
River Delta High/Elementary (Alternative) School
Public K-12 Alternative
Students: 18 Distance: 1.4mi
Wind River High (Adult)
Public n/a Adult Education
Students: NA Distance: 1.4mi
D. H. White Elementary School
Public K-5 Elementary
Students: 348 Distance: 1.5mi
Rio Vista High School
Public 9-12 Secondary
Students: 413 Distance: 2.1mi
Riverview Middle School
Public 6-8 Middle
Students: 234 Distance: 2.3mi
Isleton Elementary School
Public K-6 Elementary
Students: 158 Distance: 5.4mi
- Bed
- 3
- Bath
- 3.5 (3/1)
- Parking
- 2
- Garage
- SQ FT
- 2,367
- SQ FT Source
- Public Records
- Lot SQ FT
- 5,873.0
- Lot Acres
- 0.14 Acres
- Pool Info
- In Ground, Other, Community
- Kitchen
- Dishwasher, Microwave, Range, Refrigerator, Dryer, Washer, Gas Water Heater, Breakfast Bar, Stone Counters, Eat-in Kitchen, Range/Oven Built-in
- Cooling
- Central Air
- Disclosures
- Nat Hazard Disclosure
- Entry Level
- Exterior Details
- Low Maintenance
- Flooring
- Laminate
- Foundation
- Fire Place
- Gas Starter
- Heating
- Forced Air
- Laundry
- Dryer, Laundry Room, Washer, Cabinets
- Main Level
- 3 Bedrooms, 3 Baths
- Possession
- Close Of Escrow
- Architectural Style
- Contemporary
- Construction Status
- Existing
- Additional Miscellaneous Features
- Low Maintenance
- Location
- Level
- Roof
- Tile
- Water and Sewer
- Public
- Fee
- $240
MLS and other Information regarding properties for sale as shown in Theo have been obtained from various sources such as sellers, public records, agents and other third parties. This information may relate to the condition of the property, permitted or unpermitted uses, zoning, square footage, lot size/acreage or other matters affecting value or desirability. Unless otherwise indicated in writing, neither brokers, agents nor Theo have verified, or will verify, such information. If any such information is important to buyer in determining whether to buy, the price to pay or intended use of the property, buyer is urged to conduct their own investigation with qualified professionals, satisfy themselves with respect to that information, and to rely solely on the results of that investigation.
School data provided by GreatSchools. School service boundaries are intended to be used as reference only. To verify enrollment eligibility for a property, contact the school directly.
