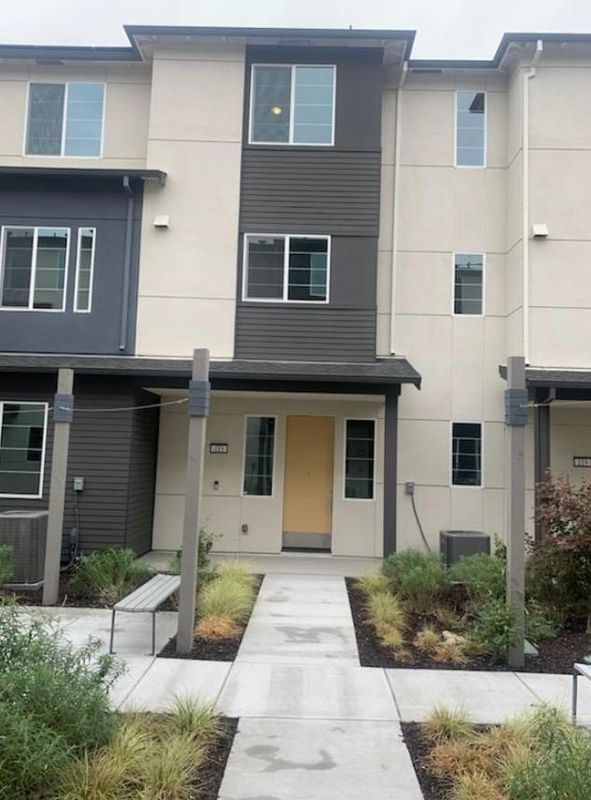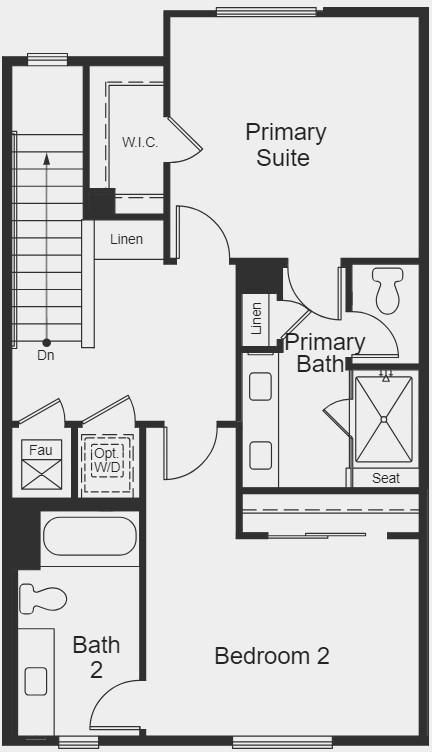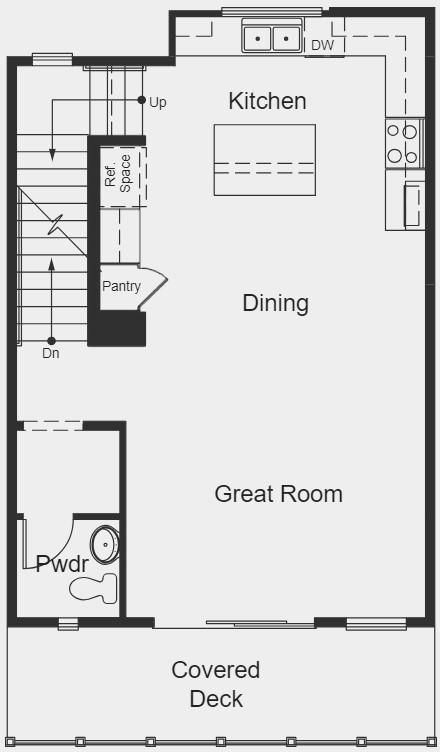 Sold 0.1% Under Asking
Sold 0.1% Under Asking
$831,065
1,491
SQ FT
$557
SQ/FT
115 Notion Way
@ Spectrum Lane - 3400 - Hayward, Hayward
- 2 Bed
- 3 (2/1) Bath
- 2 Park
- 1,491 sqft
- HAYWARD
-

MLS#ML81980528 Built by Taylor Morrison. Ready Now! Prime Plan 1 at SoHay Prime is a charming three-level townhome-style condominium, offering 1,491 sq. ft. of inviting living space. With 2 cozy bedrooms, 2.5 well-appointed bathrooms, and a convenient two-car garage, its designed for comfort and convenience. The second story welcomes you with a bright, open-concept layout that combines the dining room, living room, and a fully equipped kitchen. Youll also find a handy powder room just off the living and dining areas. And don't miss the spacious, covered deckit's the perfect spot to savor your morning coffee and relax on weekends.
- Days on Market
- 38 days
- Current Status
- Sold
- Sold Price
- $831,065
- Under List Price
- 0.1%
- Original Price
- $855,000
- List Price
- $832,000
- On Market Date
- Sep 16, 2024
- Contract Date
- Oct 24, 2024
- Close Date
- Dec 10, 2024
- Property Type
- Condominium
- Area
- 3400 - Hayward
- Zip Code
- 94544
- MLS ID
- ML81980528
- APN
- NA115NotionWay
- Year Built
- 2024
- Stories in Building
- 3
- Possession
- COE
- COE
- Dec 10, 2024
- Data Source
- MLSL
- Origin MLS System
- MLSListings, Inc.
Treeview Elementary
Public K-6 Elementary
Students: 461 Distance: 0.8mi
Cesar Chavez Middle School
Public 7-8 Middle
Students: 554 Distance: 0.9mi
Saint Clement Catholic School
Private K-8 Elementary, Religious, Coed
Students: 265 Distance: 1.1mi
Bowman Elementary School
Public K-6 Elementary, Yr Round
Students: 301 Distance: 1.2mi
Hillview Crest Elementary School
Public K-5 Elementary
Students: 513 Distance: 1.2mi
Ruus Elementary School
Public K-6 Elementary
Students: 486 Distance: 1.2mi
- Bed
- 2
- Bath
- 3 (2/1)
- Double Sinks, Primary - Stall Shower(s), Shower over Tub - 1, Tile
- Parking
- 2
- Attached Garage
- SQ FT
- 1,491
- SQ FT Source
- Unavailable
- Kitchen
- Cooktop - Gas, Countertop - Quartz, Dishwasher, Hood Over Range, Island, Microwave, Oven - Gas, Oven Range
- Cooling
- Central AC
- Dining Room
- Dining Area
- Disclosures
- NHDS Report
- Family Room
- No Family Room
- Flooring
- Carpet, Tile, Other
- Foundation
- Concrete Slab
- Heating
- Central Forced Air
- Laundry
- Electricity Hookup (220V), Gas Hookup, Upper Floor
- Possession
- COE
- * Fee
- $450
- Name
- Associa
- Phone
- 925-660-4757
- *Fee includes
- Maintenance - Common Area, Maintenance - Exterior, Management Fee, and Roof
MLS and other Information regarding properties for sale as shown in Theo have been obtained from various sources such as sellers, public records, agents and other third parties. This information may relate to the condition of the property, permitted or unpermitted uses, zoning, square footage, lot size/acreage or other matters affecting value or desirability. Unless otherwise indicated in writing, neither brokers, agents nor Theo have verified, or will verify, such information. If any such information is important to buyer in determining whether to buy, the price to pay or intended use of the property, buyer is urged to conduct their own investigation with qualified professionals, satisfy themselves with respect to that information, and to rely solely on the results of that investigation.
School data provided by GreatSchools. School service boundaries are intended to be used as reference only. To verify enrollment eligibility for a property, contact the school directly.






