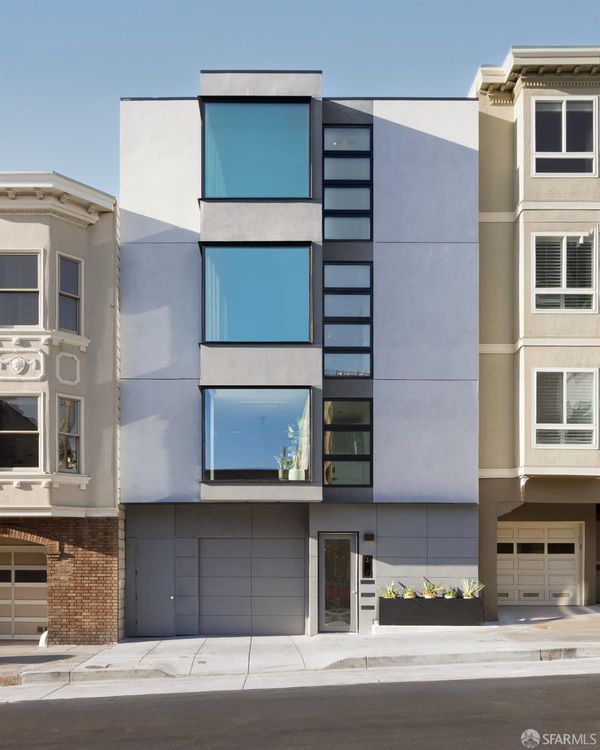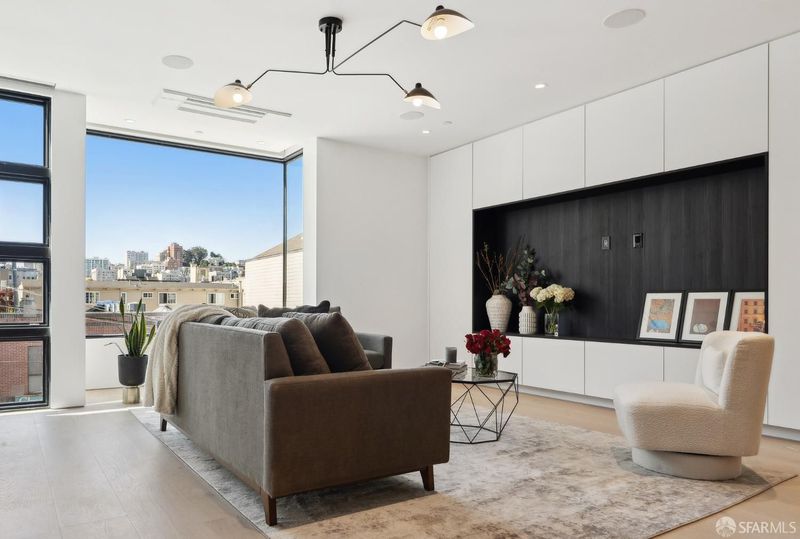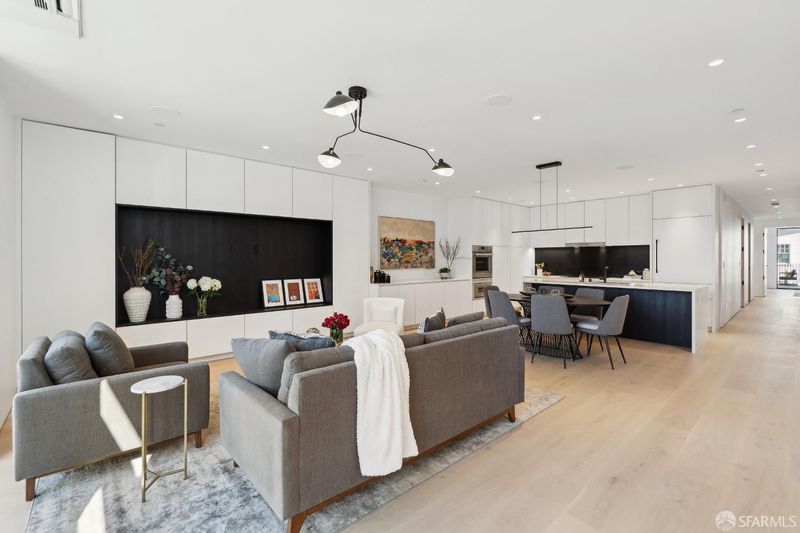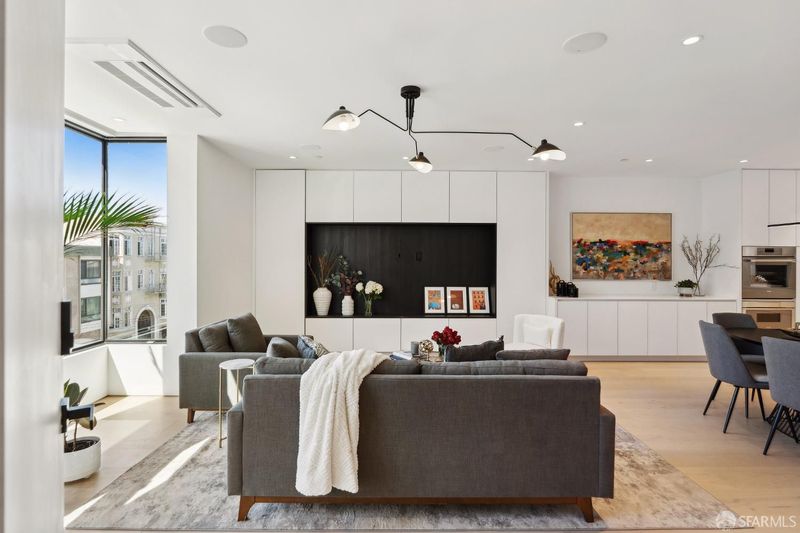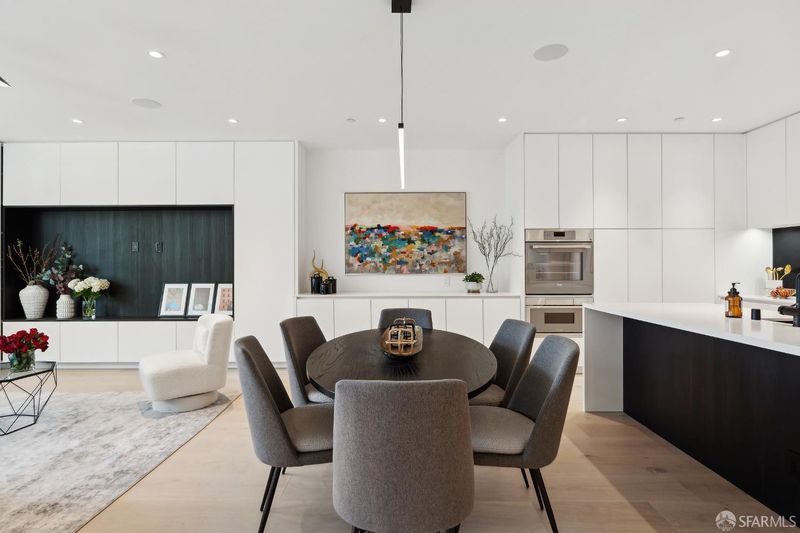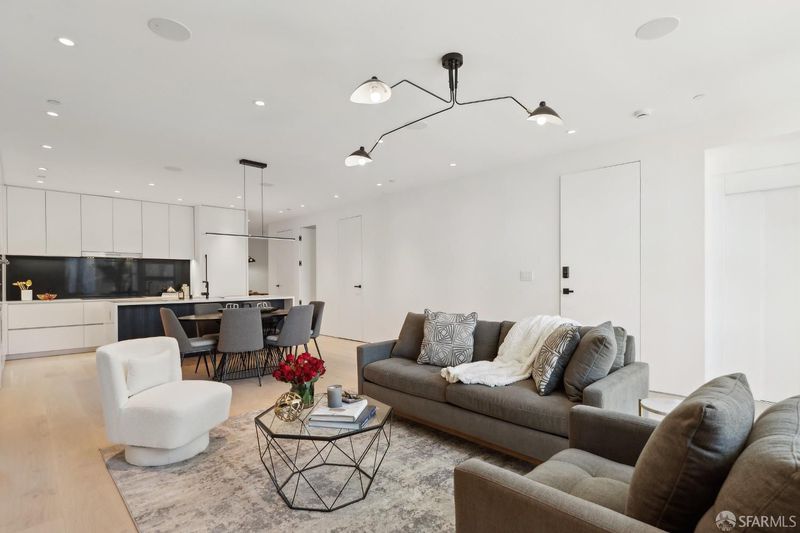
$2,495,000
1338 Chestnut St
@ Franklin - 7 - Marina, San Francisco
- 3 Bed
- 2.5 Bath
- 1 Park
- San Francisco
-

-
Tue May 6, 10:00 am - 12:00 pm
-
Thu May 8, 5:30 pm - 6:30 pm
Brand new construction in The Marina, this bright and light 3rd level condo is modern and sleek, with all the amenities desired for today's living. The finest in materials and construction, the home centers on an open plan great room that is as beautiful as it is functional. Elevator directly into the unit reveals open plan living with integrated cabinetry and appliances and tons of southern light and city views. Wide plank white oak flooring beckons the eye further to the private quarters, where three bedrooms provide exceptional space and flexibility. The primary suite opens to a huge deeded terrace through floor-to-ceiling windows with mechanized shades, and hosts large built-in closet system and an en suite bath dual vanity, walk in shower with dual shower heads, and Toto washlet. Two additional BRs highlight integrated closet systems, AC, and share a hall bath with tub. A cozy nookmakes for exceptional library. Amenities include: elevator, solar, AC, built in speakers in public rooms, sound dampening construction materials, 1 car garage parking w EV charging, bike storage, and SB 800 10 year builder warranty.
- Days on Market
- 4 days
- Current Status
- Active
- Original Price
- $2,495,000
- List Price
- $2,495,000
- On Market Date
- May 2, 2025
- Property Type
- Condominium
- District
- 7 - Marina
- Zip Code
- 94123
- MLS ID
- 425036555
- APN
- 0479031
- Year Built
- 0
- Stories in Building
- 0
- Number of Units
- 3
- Possession
- Close Of Escrow, See Remarks
- Data Source
- SFAR
- Origin MLS System
Galileo High School
Public 9-12 Secondary
Students: 1816 Distance: 0.1mi
Hergl
Private K-12 Special Education, Combined Elementary And Secondary, Coed
Students: 8 Distance: 0.1mi
Sherman Elementary School
Public K-5 Elementary
Students: 384 Distance: 0.3mi
AltSchool Fort Mason
Private PK-8 Coed
Students: 70 Distance: 0.5mi
St. Brigid School
Private K-8 Elementary, Religious, Coed
Students: 255 Distance: 0.5mi
Yick Wo Elementary School
Public 1-5 Elementary
Students: 264 Distance: 0.5mi
- Bed
- 3
- Bath
- 2.5
- Bidet, Radiant Heat, Tub w/Shower Over
- Parking
- 1
- Assigned, Enclosed, EV Charging, Garage Door Opener, Interior Access, Side-by-Side
- SQ FT
- 0
- SQ FT Source
- Unavailable
- Lot SQ FT
- 3,781.0
- Lot Acres
- 0.0868 Acres
- Kitchen
- Island, Island w/Sink, Kitchen/Family Combo, Pantry Closet, Stone Counter
- Cooling
- Ductless, MultiZone, Room Air
- Dining Room
- Dining/Living Combo
- Exterior Details
- Balcony
- Family Room
- View
- Living Room
- View
- Flooring
- Tile, Wood
- Foundation
- Concrete Perimeter
- Heating
- MultiZone
- Laundry
- Laundry Closet, Washer/Dryer Stacked Included
- Views
- City, City Lights, Garden/Greenbelt
- Possession
- Close Of Escrow, See Remarks
- Architectural Style
- Contemporary
- Special Listing Conditions
- None
- * Fee
- $450
- Name
- 1336 Chestnut HOA
- *Fee includes
- Elevator, Homeowners Insurance, Maintenance Exterior, Roof, Sewer, and Trash
MLS and other Information regarding properties for sale as shown in Theo have been obtained from various sources such as sellers, public records, agents and other third parties. This information may relate to the condition of the property, permitted or unpermitted uses, zoning, square footage, lot size/acreage or other matters affecting value or desirability. Unless otherwise indicated in writing, neither brokers, agents nor Theo have verified, or will verify, such information. If any such information is important to buyer in determining whether to buy, the price to pay or intended use of the property, buyer is urged to conduct their own investigation with qualified professionals, satisfy themselves with respect to that information, and to rely solely on the results of that investigation.
School data provided by GreatSchools. School service boundaries are intended to be used as reference only. To verify enrollment eligibility for a property, contact the school directly.
