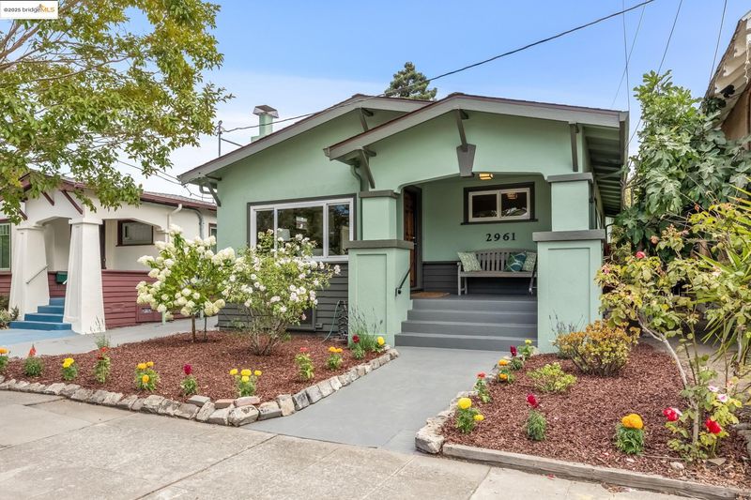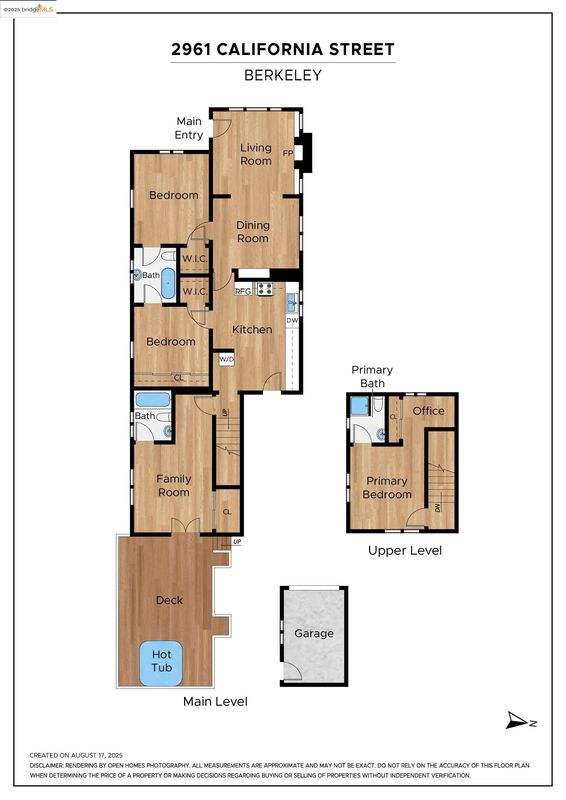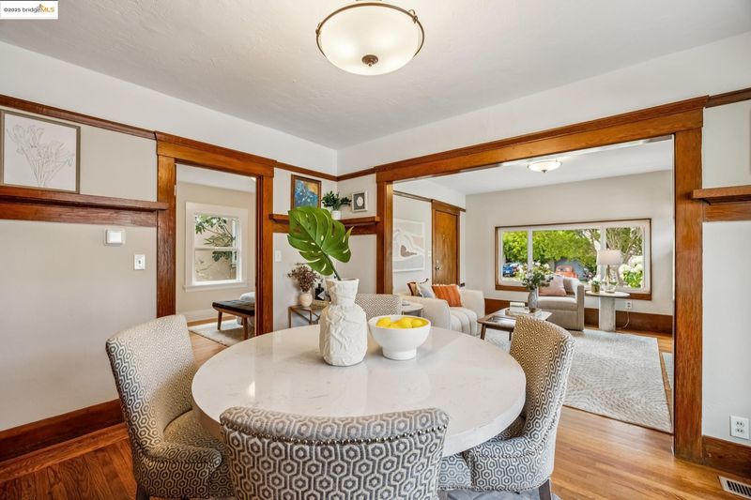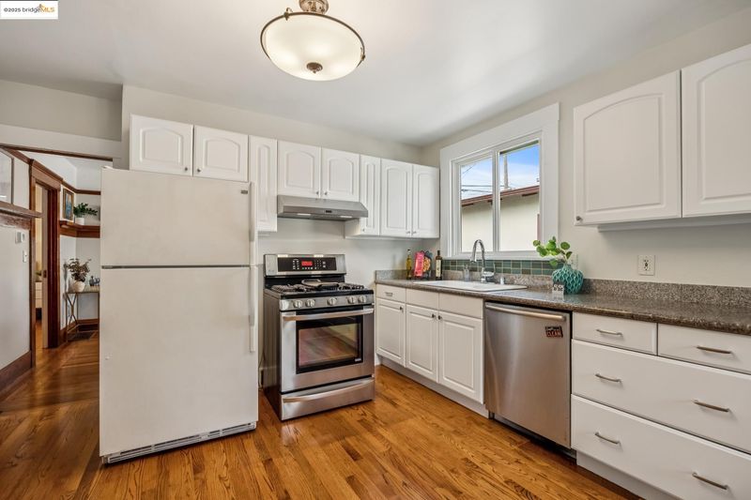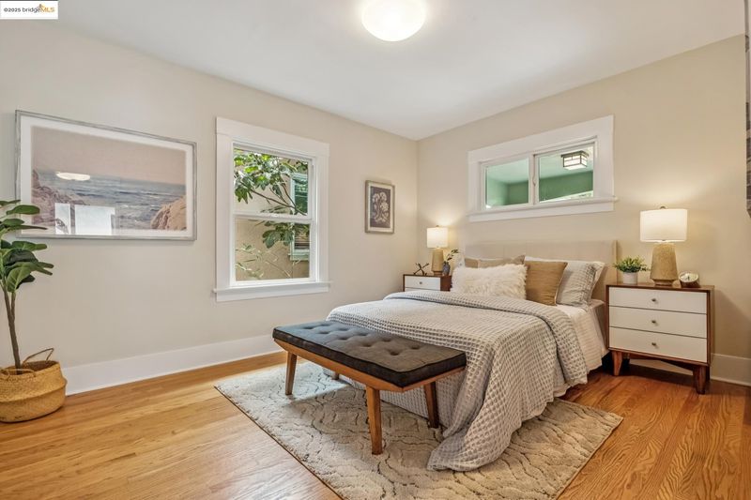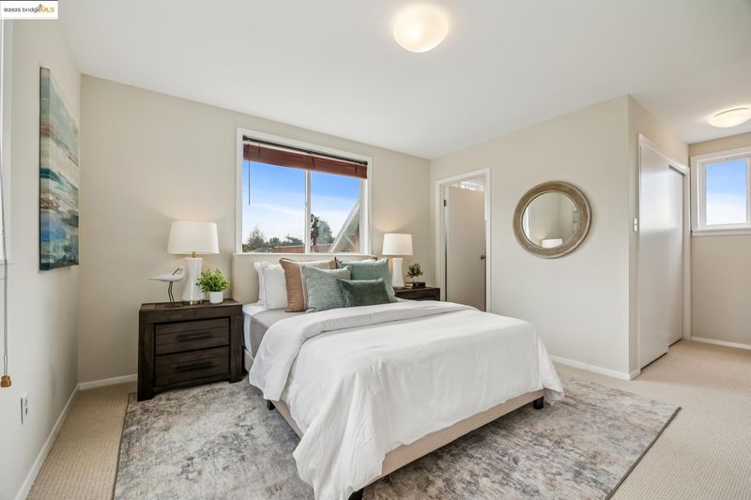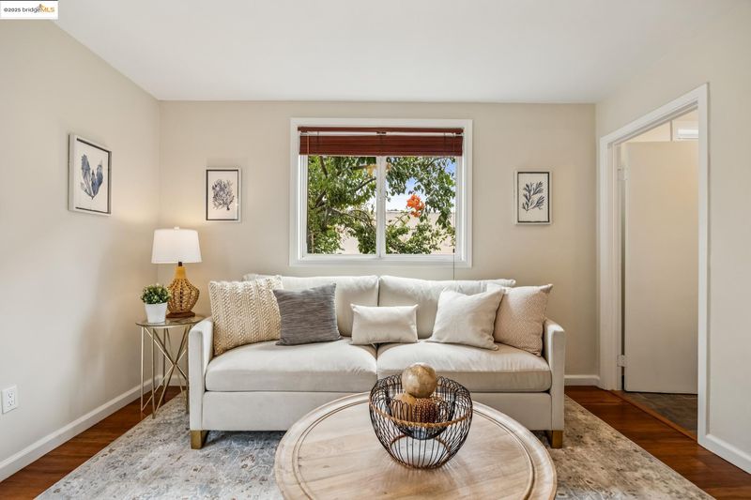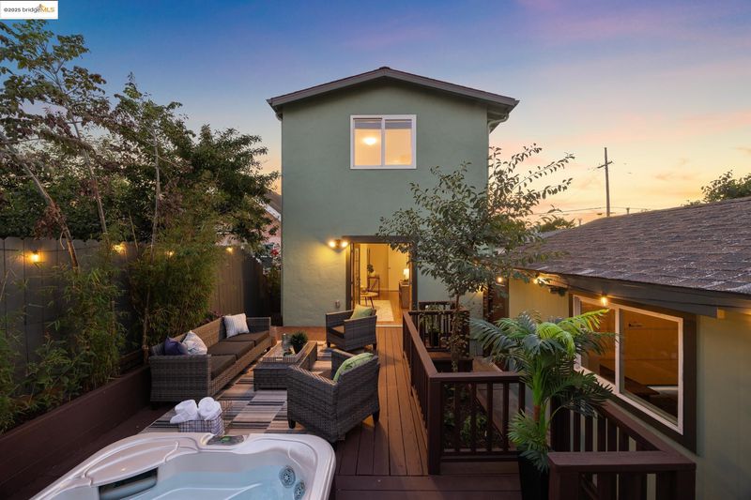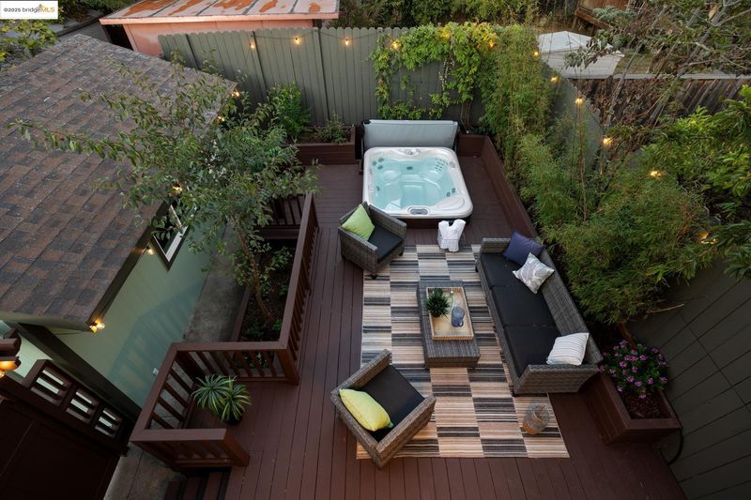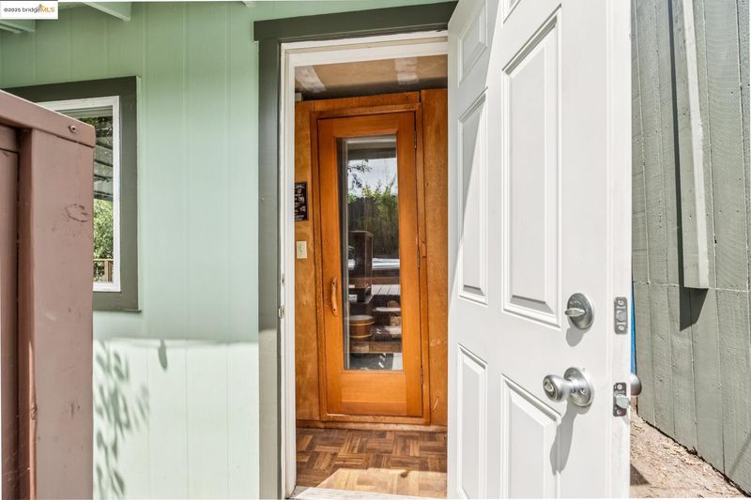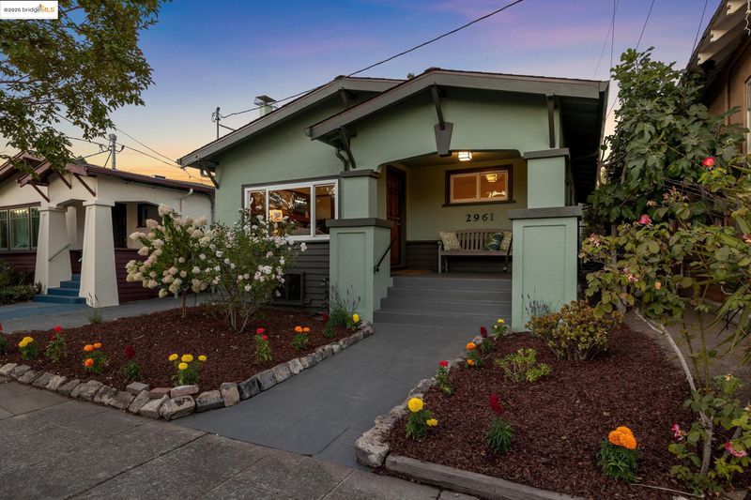
$899,000
1,518
SQ FT
$592
SQ/FT
2961 California St
@ Julia st. - South Berkeley, Berkeley
- 4 Bed
- 3 Bath
- 1 Park
- 1,518 sqft
- Berkeley
-

-
Sat Aug 30, 1:30 pm - 4:30 pm
Come see where California Chill Meet Berkeley Bliss!
-
Sun Aug 31, 2:00 pm - 4:30 pm
Come see where California Chill Meet Berkeley Bliss!
Where does California Chill Meet Berkeley Bliss? Right here on California Street! This charming South Berkeley Craftsman welcomes you with 4 bedrooms, classic built-in wood cabinetry, clawfoot bathtub, a spacious kitchen, and your own personal spa set up, including a private deck, hot tub, and sauna. Stay for the peace of mind that comes with a recently replaced roof, seismic retrofit, lots of electrical updates, updated copper plumbing, and owned solar panels. The sauna currently occupies the detached garage—easily relocatable if you prefer parking space. Location-wise, you’re just 2 blocks from the award-winning Malcolm X Elementary*, with Berkeley Bowl, BART, freeways, UC campus, and downtown shops all within easy reach. (Buyer to verify school district/availability.) You don’t get more East Bay accessibility than a 96 bike score and 89 walk score from walkscore.com®. So Don’t Leave Your Stress at Home. Come Home to Relieve Your Stress!
- Current Status
- Active
- Original Price
- $899,000
- List Price
- $899,000
- On Market Date
- Aug 20, 2025
- Property Type
- Detached
- D/N/S
- South Berkeley
- Zip Code
- 94703
- MLS ID
- 41108845
- APN
- 53160822
- Year Built
- 1921
- Stories in Building
- 2
- Possession
- Close Of Escrow
- Data Source
- MAXEBRDI
- Origin MLS System
- Bridge AOR
Malcolm X Elementary School
Public K-5 Elementary
Students: 575 Distance: 0.2mi
Malcolm X Elementary School
Public K-5 Elementary, Coed
Students: 557 Distance: 0.2mi
Longfellow Arts And Technology Middle School
Public 6-8 Middle
Students: 497 Distance: 0.4mi
Longfellow Arts And Technology Middle School
Public 6-8 Middle
Students: 460 Distance: 0.4mi
Berkeley Technology Academy
Public 10-12 Continuation
Students: 47 Distance: 0.5mi
American International Montessori School
Private K-6
Students: 57 Distance: 0.6mi
- Bed
- 4
- Bath
- 3
- Parking
- 1
- Detached, Garage, Off Street, Parking Lot, Garage Door Opener
- SQ FT
- 1,518
- SQ FT Source
- Public Records
- Lot SQ FT
- 3,400.0
- Lot Acres
- 0.08 Acres
- Kitchen
- Dishwasher, Gas Range, Refrigerator, Dryer, Washer, Gas Water Heater, Tankless Water Heater, Counter - Solid Surface, Stone Counters, Disposal, Gas Range/Cooktop, Other
- Cooling
- None
- Disclosures
- Rent Control, None, Disclosure Package Avail
- Entry Level
- Exterior Details
- Back Yard, Front Yard, Sprinklers Front, Storage, Landscape Back, Landscape Front, Private Entrance
- Flooring
- Wood, Other
- Foundation
- Fire Place
- Brick, Den, Gas
- Heating
- Forced Air
- Laundry
- Dryer, Gas Dryer Hookup, Washer
- Main Level
- 3 Bedrooms, 2 Baths, Other, Main Entry
- Possession
- Close Of Escrow
- Architectural Style
- Craftsman
- Construction Status
- Existing
- Additional Miscellaneous Features
- Back Yard, Front Yard, Sprinklers Front, Storage, Landscape Back, Landscape Front, Private Entrance
- Location
- Level, Other, Front Yard, Landscaped, Sprinklers In Rear
- Pets
- Yes
- Roof
- Composition Shingles
- Water and Sewer
- Public
- Fee
- Unavailable
MLS and other Information regarding properties for sale as shown in Theo have been obtained from various sources such as sellers, public records, agents and other third parties. This information may relate to the condition of the property, permitted or unpermitted uses, zoning, square footage, lot size/acreage or other matters affecting value or desirability. Unless otherwise indicated in writing, neither brokers, agents nor Theo have verified, or will verify, such information. If any such information is important to buyer in determining whether to buy, the price to pay or intended use of the property, buyer is urged to conduct their own investigation with qualified professionals, satisfy themselves with respect to that information, and to rely solely on the results of that investigation.
School data provided by GreatSchools. School service boundaries are intended to be used as reference only. To verify enrollment eligibility for a property, contact the school directly.
