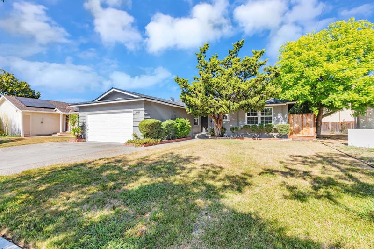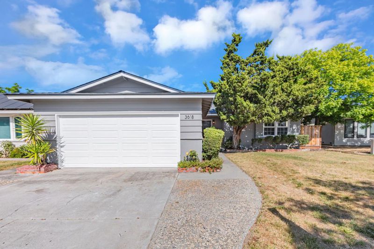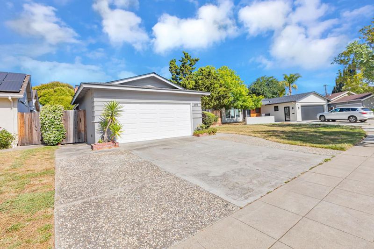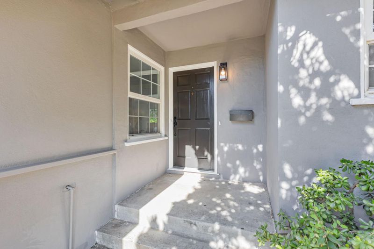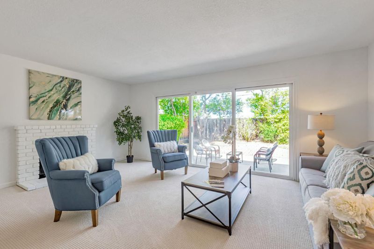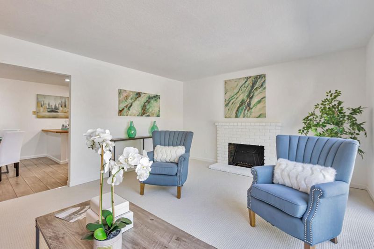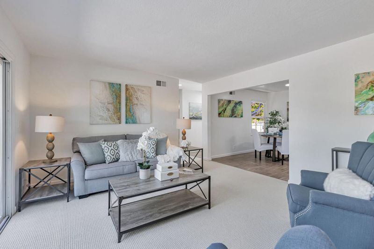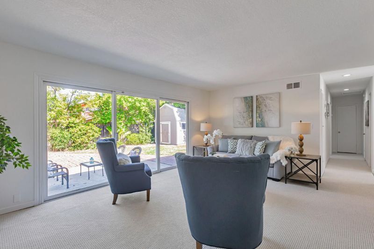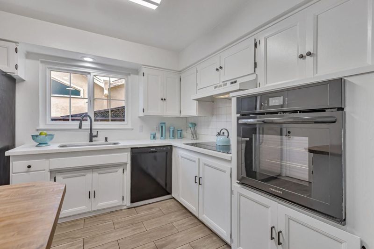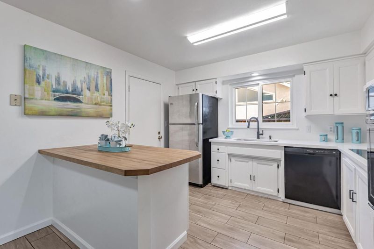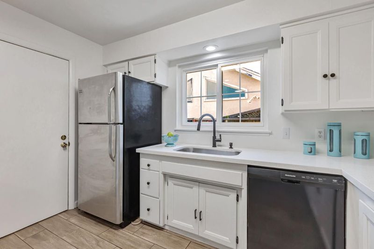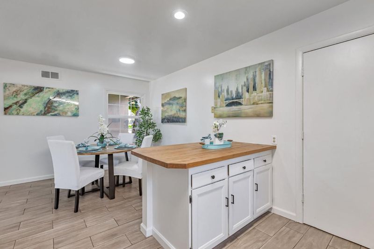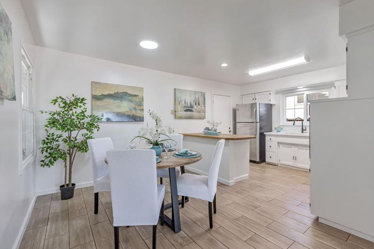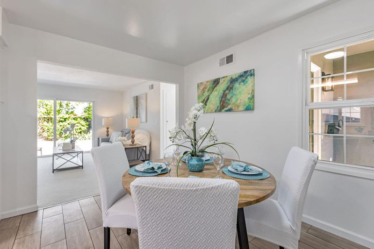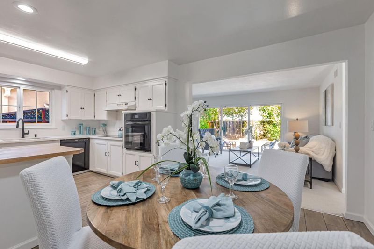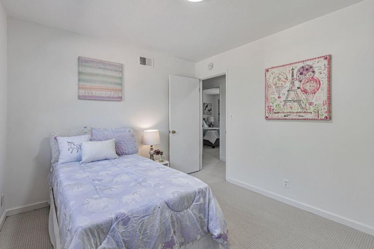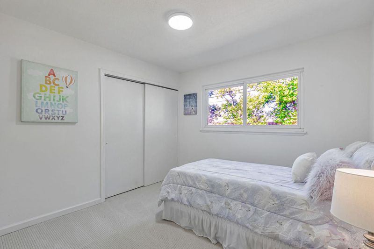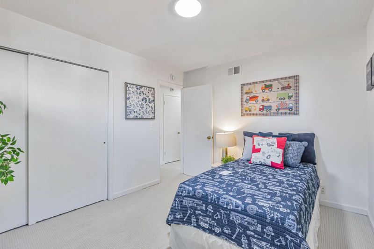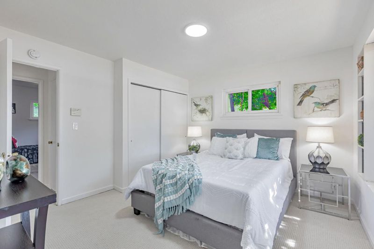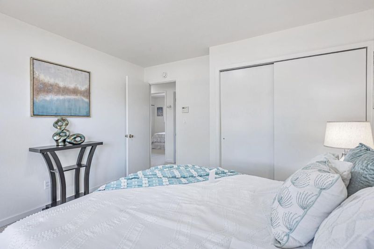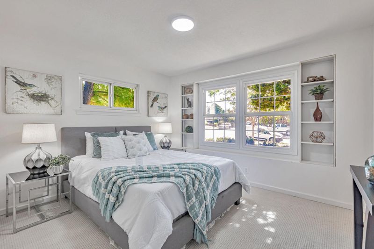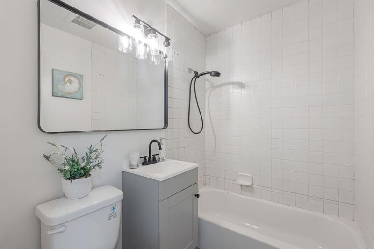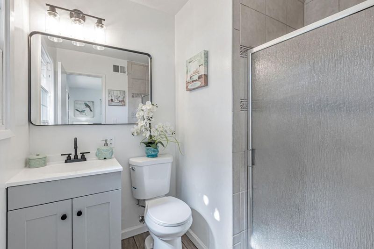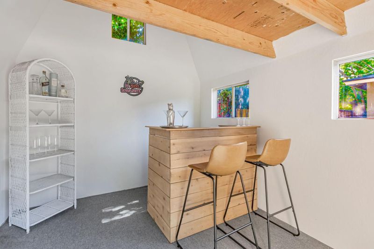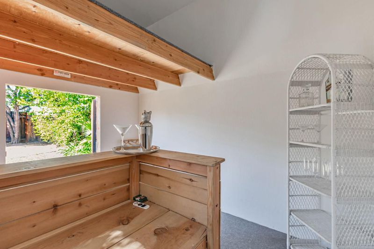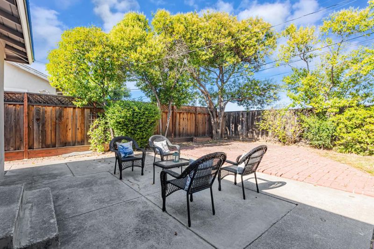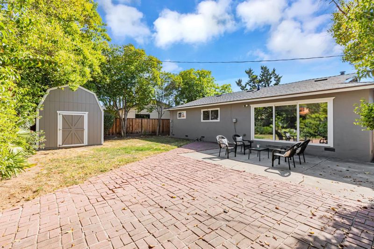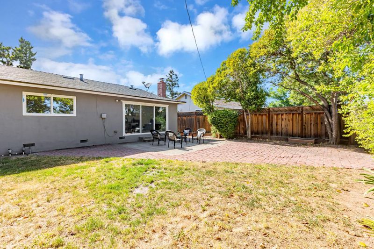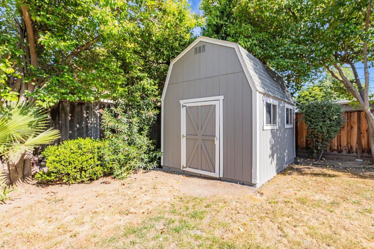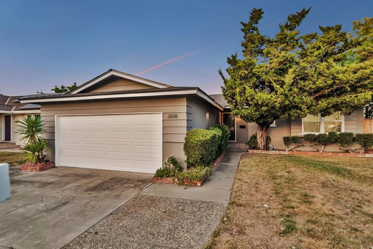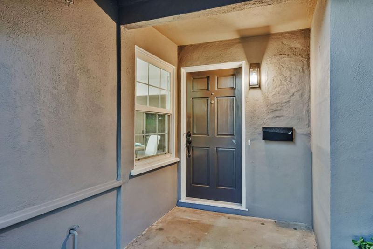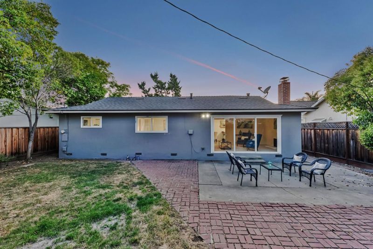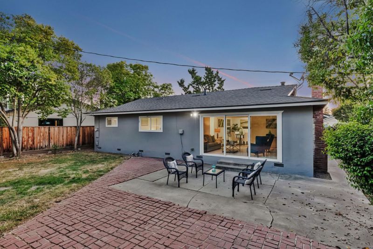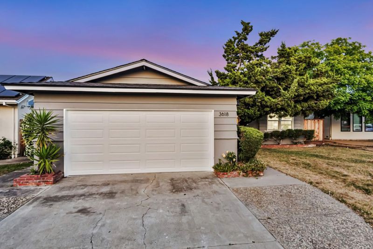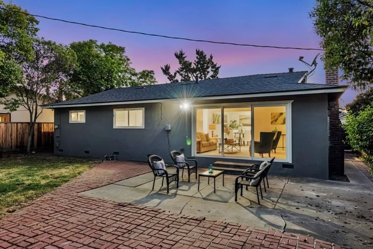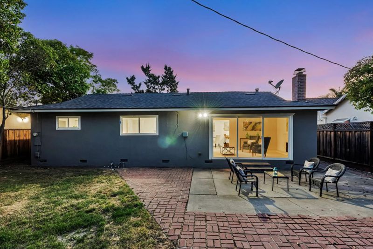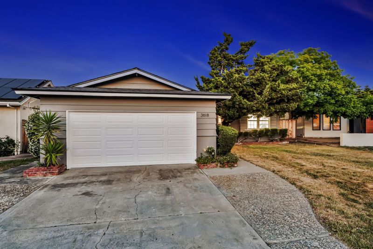
$1,595,000
1,127
SQ FT
$1,415
SQ/FT
3618 May Lane
@ Woodard - 14 - Cambrian, San Jose
- 3 Bed
- 2 Bath
- 2 Park
- 1,127 sqft
- SAN JOSE
-

-
Sat May 31, 1:00 pm - 4:30 pm
-
Sun Jun 1, 1:00 pm - 4:30 pm
Don't miss this PICTURE PERFECT, Move in Ready Home in coveted Cambrian Park; nestled on a gorgeous tree-lined street. This tastefully remodeled Cambrian home showcases quality finishes and a blend of contemporary and classic styles united to create a light & airy feel. In preparation for the market, the sellers: Installed new flooring throughout (including NEW carpet and tiled floors in the Kitchen, Entry and bathrooms//Painted the entire interior & exterior and Shed in the oversized backyard)//Installed a New Composition Shingle Roof for long-term value and peace of mind (w/permits and a transferable 10 year Builder Warranty)//Sanded and Sealed the butcher block counter/Installed new Granite Counters//Installed new vanities and Lights in the bathrooms//New LED Lights in the bedrooms. No expense spared to test and professionally abate the existing Acoustic ceilings (w/certificate). Large East Facing backyard windows/Slider invite the morning sun for an abundance of natural light. A short 10 minute walk to Houge Park and distinguished Cambrian schools: Test Scores: Farnham Charter Elementary (8/10), Price Middle (9/10) and Leigh High (10/10). Easy freeway access to Silicon Valley tech giants. 1.5 miles to Los Gatos Creek Co. Park & LG Creek Trail. Professional photos up 5/29/25.
- Days on Market
- 2 days
- Current Status
- Active
- Original Price
- $1,595,000
- List Price
- $1,595,000
- On Market Date
- May 28, 2025
- Property Type
- Single Family Home
- Area
- 14 - Cambrian
- Zip Code
- 95124
- MLS ID
- ML82008605
- APN
- 414-27-026
- Year Built
- 1959
- Stories in Building
- 1
- Possession
- Unavailable
- Data Source
- MLSL
- Origin MLS System
- MLSListings, Inc.
St. Frances Cabrini Elementary School
Private PK-8 Elementary, Religious, Coed
Students: 628 Distance: 0.1mi
Camden Community Day School
Public 9-12 Opportunity Community
Students: 17 Distance: 0.3mi
Farnham Charter School
Charter K-5 Elementary
Students: 528 Distance: 0.3mi
Skylar Hadden School
Private 2-8 Coed
Students: 9 Distance: 0.8mi
Fammatre Elementary School
Charter K-5 Elementary
Students: 553 Distance: 0.9mi
Steindorf STEAM School
Public K-8
Students: 502 Distance: 1.0mi
- Bed
- 3
- Bath
- 2
- Primary - Stall Shower(s), Shower over Tub - 1
- Parking
- 2
- Attached Garage, On Street
- SQ FT
- 1,127
- SQ FT Source
- Unavailable
- Lot SQ FT
- 6,099.0
- Lot Acres
- 0.140014 Acres
- Kitchen
- Cooktop - Electric, Countertop - Granite, Countertop - Other, Island, Oven - Built-In, Refrigerator
- Cooling
- Central AC
- Dining Room
- Breakfast Nook, Eat in Kitchen
- Disclosures
- NHDS Report
- Family Room
- No Family Room
- Flooring
- Carpet, Tile
- Foundation
- Concrete Perimeter and Slab, Crawl Space
- Fire Place
- Living Room
- Heating
- Central Forced Air - Gas
- Laundry
- Electricity Hookup (220V), In Garage, Washer / Dryer
- Architectural Style
- Bungalow
- Fee
- Unavailable
MLS and other Information regarding properties for sale as shown in Theo have been obtained from various sources such as sellers, public records, agents and other third parties. This information may relate to the condition of the property, permitted or unpermitted uses, zoning, square footage, lot size/acreage or other matters affecting value or desirability. Unless otherwise indicated in writing, neither brokers, agents nor Theo have verified, or will verify, such information. If any such information is important to buyer in determining whether to buy, the price to pay or intended use of the property, buyer is urged to conduct their own investigation with qualified professionals, satisfy themselves with respect to that information, and to rely solely on the results of that investigation.
School data provided by GreatSchools. School service boundaries are intended to be used as reference only. To verify enrollment eligibility for a property, contact the school directly.
