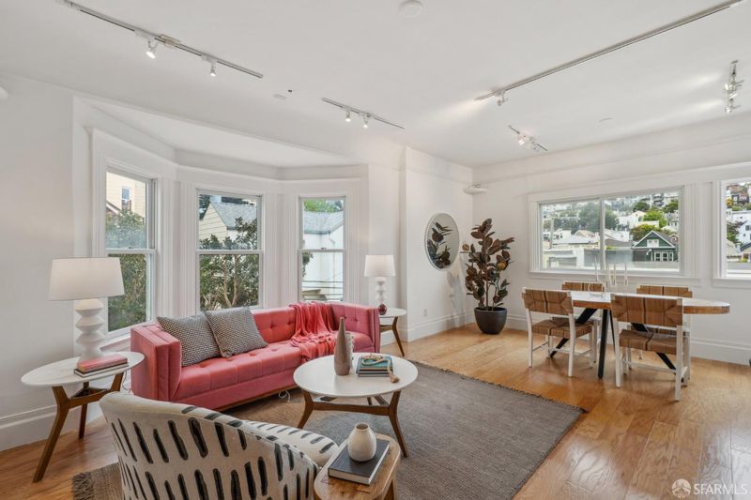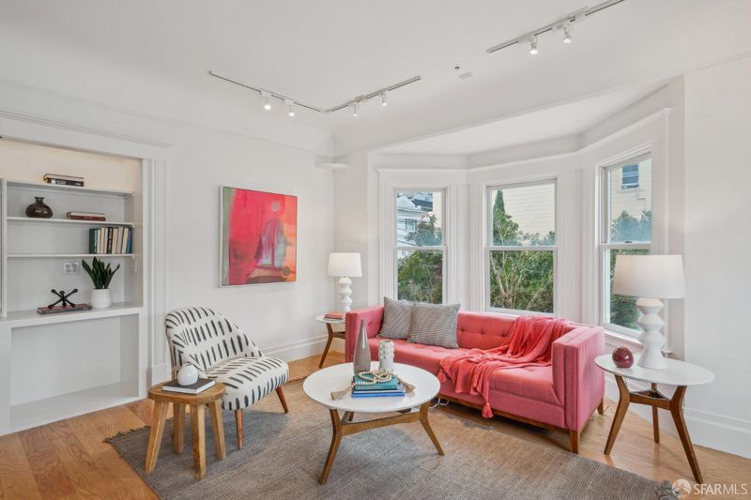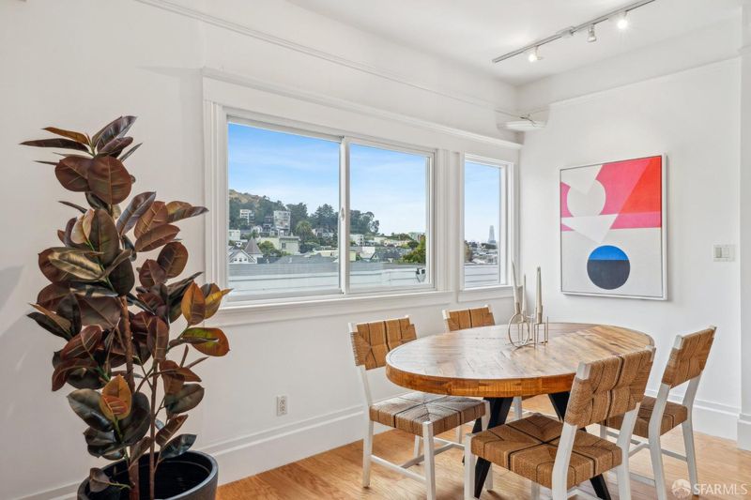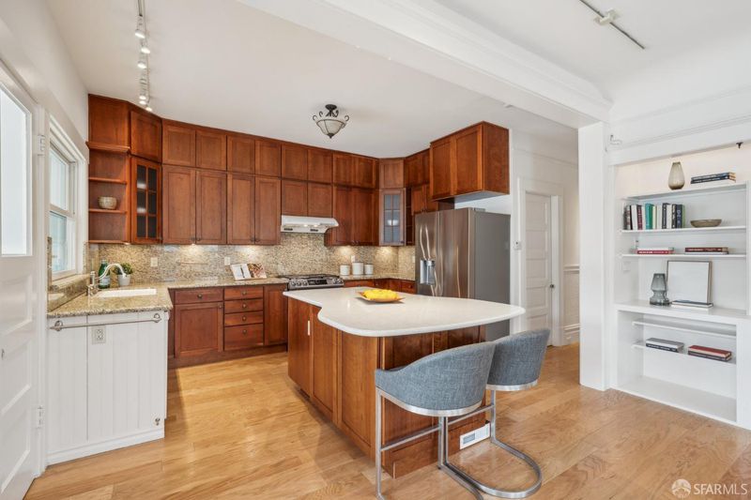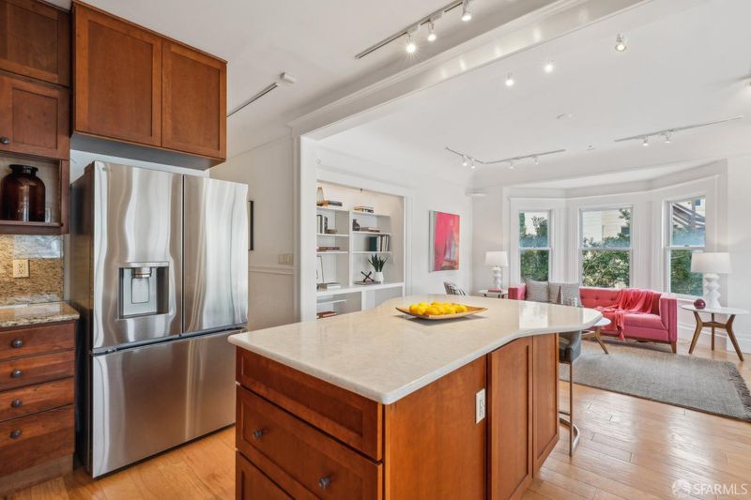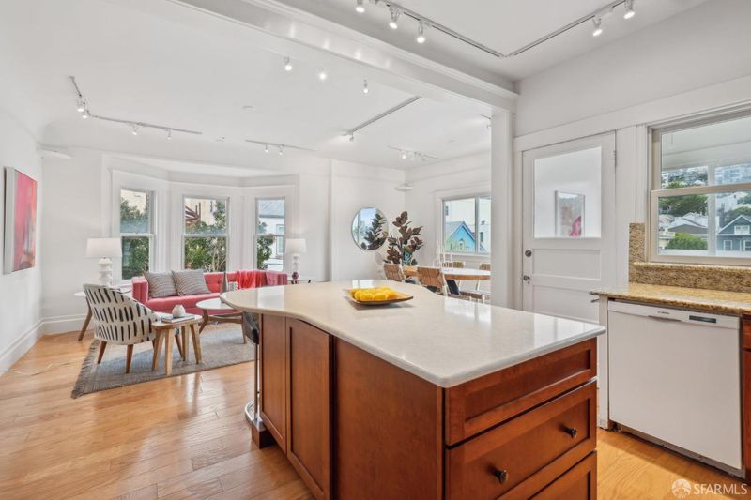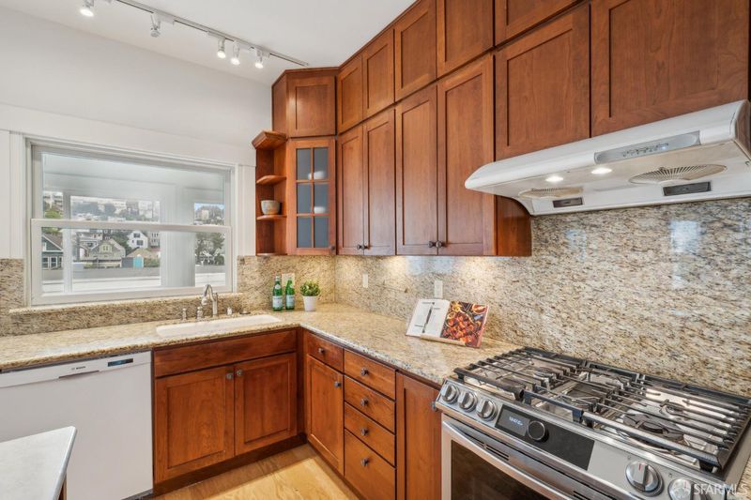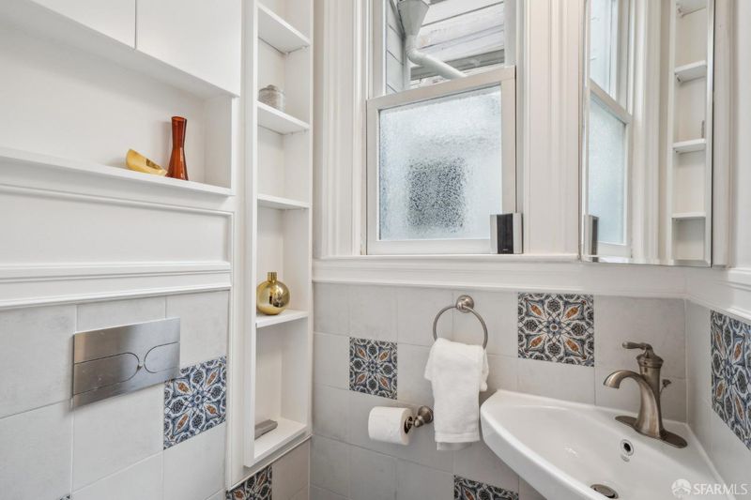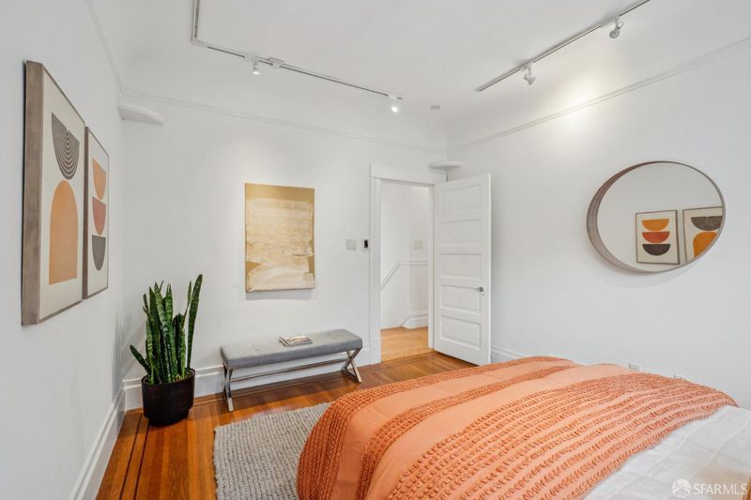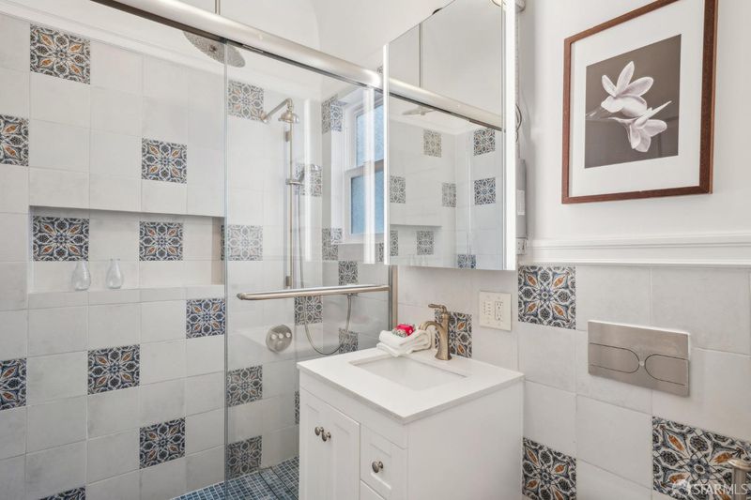
$1,195,000
1,185
SQ FT
$1,008
SQ/FT
96 Caselli Ave
@ Clover St. - 5 - Eureka Valley/Dolore, San Francisco
- 3 Bed
- 1.5 Bath
- 2 Park
- 1,185 sqft
- San Francisco
-

-
Sat May 3, 2:00 pm - 4:00 pm
Perched above the vibrant Castro, this top, full-floor 3BR/1.5BA condo blends charm, style, and sunlight. On the market for the first time in nearly 25 years, it radiates pride of ownership with thoughtful updates throughout. The spacious great room—perfect for living, dining, and entertaining—features gleaming hardwood floors, a bay window, built-in shelves, and sweeping views. The remodeled kitchen impresses with a large custom Quartz island with breakfast bar, granite counters and backsplash, ample wood cabinetry, under-cabinet lighting, and some stainless-steel appliances. A dedicated laundry room is just off the kitchen. Tucked at the other end for privacy, all three bedrooms enjoy easy access to an updated full bath with a stall shower and a separate powder room. Two private garages fit compact cars or allow a larger car to parallel park on the street across the drive. Ask listing agent about approved architectural plans and permits to add an additional floor. Walk to Castro’s shops, dining, and nightlife in minutes—or hop on MUNI at Castro Station. Walk Score: 91.
-
Sun May 4, 2:00 pm - 4:00 pm
Perched above the vibrant Castro, this top, full-floor 3BR/1.5BA condo blends charm, style, and sunlight. On the market for the first time in nearly 25 years, it radiates pride of ownership with thoughtful updates throughout. The spacious great room—perfect for living, dining, and entertaining—features gleaming hardwood floors, a bay window, built-in shelves, and sweeping views. The remodeled kitchen impresses with a large custom Quartz island with breakfast bar, granite counters and backsplash, ample wood cabinetry, under-cabinet lighting, and some stainless-steel appliances. A dedicated laundry room is just off the kitchen. Tucked at the other end for privacy, all three bedrooms enjoy easy access to an updated full bath with a stall shower and a separate powder room. Two private garages fit compact cars or allow a larger car to parallel park on the street across the drive. Ask listing agent about approved architectural plans and permits to add an additional floor. Walk to Castro’s shops, dining, and nightlife in minutes—or hop on MUNI at Castro Station. Walk Score: 91.
-
Tue May 6, 12:00 pm - 2:00 pm
Perched above the vibrant Castro, this top, full-floor 3BR/1.5BA condo blends charm, style, and sunlight. On the market for the first time in nearly 25 years, it radiates pride of ownership with thoughtful updates throughout. The spacious great room—perfect for living, dining, and entertaining—features gleaming hardwood floors, a bay window, built-in shelves, and sweeping views. The remodeled kitchen impresses with a large custom Quartz island with breakfast bar, granite counters and backsplash, ample wood cabinetry, under-cabinet lighting, and some stainless-steel appliances. A dedicated laundry room is just off the kitchen. Tucked at the other end for privacy, all three bedrooms enjoy easy access to an updated full bath with a stall shower and a separate powder room. Two private garages fit compact cars or allow a larger car to parallel park on the street across the drive. Ask listing agent about approved architectural plans and permits to add an additional floor. Walk to Castro’s shops, dining, and nightlife in minutes—or hop on MUNI at Castro Station. Walk Score: 91.
Perched above the vibrant Castro, this top, full-floor 3BR/1.5BA condo blends charm, style, and sunlight. On the market for the first time in nearly 25 years, it radiates pride of ownership with thoughtful updates throughout. The spacious great roomperfect for living, dining, and entertainingfeatures gleaming hardwood floors, a bay window, built-in shelves, and sweeping views. The remodeled kitchen impresses with a large custom Quartz island with breakfast bar, granite counters and backsplash, ample wood cabinetry, under-cabinet lighting, and some stainless-steel appliances. A dedicated laundry room is just off the kitchen. Tucked at the other end for privacy, all three bedrooms enjoy easy access to an updated full bath with a stall shower and a separate powder room. Two private garages fit compact cars or allow a larger car to parallel park on the street across the drive. Ask listing agent about approved architectural plans and permits to add an additional floor. This quiet location belies the quick, easy walk to the heart of the Castro where you'll enjoy lively restaurants, boutiques and specialty shops plus the Castro's famous vibrant nightlife. Nearby parks include Kite Hill and Seward Mini Park + the Eureka Valley Rec Center, Dog Park and Tennis Courts. Walk score: 91.
- Days on Market
- 1 day
- Current Status
- Active
- Original Price
- $1,195,000
- List Price
- $1,195,000
- On Market Date
- Apr 30, 2025
- Property Type
- Condominium
- District
- 5 - Eureka Valley/Dolore
- Zip Code
- 94114
- MLS ID
- 425035268
- APN
- 2691-068
- Year Built
- 1907
- Stories in Building
- 0
- Number of Units
- 2
- Possession
- Close Of Escrow
- Data Source
- SFAR
- Origin MLS System
Marin Preparatory School
Private K-8 Preschool Early Childhood Center, Elementary, Middle, Coed
Students: 145 Distance: 0.2mi
Spanish Infusión School
Private K-8
Students: 140 Distance: 0.2mi
Milk (Harvey) Civil Rights Elementary School
Public K-5 Elementary, Coed
Students: 221 Distance: 0.3mi
My City School
Private 6-8 Coed
Students: 9 Distance: 0.4mi
Rooftop Elementary School
Public K-8 Elementary, Coed
Students: 568 Distance: 0.4mi
Eureka Learning Center
Private K Preschool Early Childhood Center, Elementary, Coed
Students: 11 Distance: 0.4mi
- Bed
- 3
- Bath
- 1.5
- Tile
- Parking
- 2
- Attached, Enclosed, Size Limited, See Remarks
- SQ FT
- 1,185
- SQ FT Source
- Unavailable
- Lot SQ FT
- 1,623.0
- Lot Acres
- 0.0373 Acres
- Kitchen
- Breakfast Area, Granite Counter, Island, Kitchen/Family Combo, Quartz Counter, Stone Counter
- Dining Room
- Dining/Living Combo
- Living Room
- Great Room, View
- Flooring
- Wood
- Heating
- Central
- Laundry
- Dryer Included, Inside Room, Washer Included
- Main Level
- Bedroom(s), Full Bath(s), Kitchen, Living Room, Primary Bedroom, Partial Bath(s)
- Views
- City, Hills, San Francisco
- Possession
- Close Of Escrow
- Special Listing Conditions
- Offer As Is
- * Fee
- $314
- *Fee includes
- Common Areas, Insurance, Sewer, Trash, and Water
MLS and other Information regarding properties for sale as shown in Theo have been obtained from various sources such as sellers, public records, agents and other third parties. This information may relate to the condition of the property, permitted or unpermitted uses, zoning, square footage, lot size/acreage or other matters affecting value or desirability. Unless otherwise indicated in writing, neither brokers, agents nor Theo have verified, or will verify, such information. If any such information is important to buyer in determining whether to buy, the price to pay or intended use of the property, buyer is urged to conduct their own investigation with qualified professionals, satisfy themselves with respect to that information, and to rely solely on the results of that investigation.
School data provided by GreatSchools. School service boundaries are intended to be used as reference only. To verify enrollment eligibility for a property, contact the school directly.
