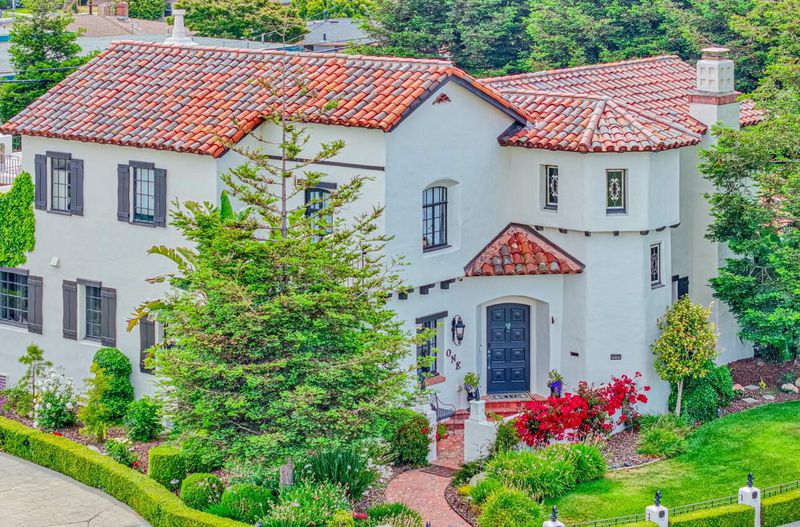
$2,128,000
3,998
SQ FT
$532
SQ/FT
1 Santa Lucia Avenue
@ Carmel Ave - 69 - Maple Park, Salinas
- 6 Bed
- 4 Bath
- 2 Park
- 3,998 sqft
- SALINAS
-

Built in 1930 by Maple Parks developer as the Style Setter Home for Salinas finest neighborhood, this 5 bed, 3 bath (3,998 Sq Ft) Spanish Eclectic is a true architectural gem. Fully remodeled, the home now features a chef's kitchen with Quartzite island, soapstone counters, and custom Tabarca tile backsplash. All bathrooms have been beautifully updated. Historic charm remains with stucco exterior, gabled tile roofs, solid oak floors, wood-beamed ceilings, and classic Mission tile, showcasing exceptional craftsmanship. The main floor includes spacious living, dining, and entertainment rooms, all opening via French doors to the landscaped veranda, enclosed courtyard, and plunge pool. A solarium, office/library, and breakfast nook now featuring a built-in coffee bar with extra storage complete the layout. A broad stairway winds past stained glass windows to bedrooms, each with its own balcony. Also included: a fully permitted 700 Sq Ft guest house unit with 1 bedroom updated bathroom with a full kitchen living room with fireplace. Combined living area totals 3,998 sq ft perfect for multigenerational living or rental income.
- Days on Market
- 1 day
- Current Status
- Active
- Original Price
- $2,128,000
- List Price
- $2,128,000
- On Market Date
- Jun 14, 2025
- Property Type
- Single Family Home
- Area
- 69 - Maple Park
- Zip Code
- 93901
- MLS ID
- ML82011071
- APN
- 002-471-058-000
- Year Built
- 1930
- Stories in Building
- 2
- Possession
- COE
- Data Source
- MLSL
- Origin MLS System
- MLSListings, Inc.
Lincoln Elementary School
Public K-6 Elementary, Coed
Students: 570 Distance: 0.2mi
Spero School
Private 4-8
Students: 1 Distance: 0.4mi
Salinas High School
Public 9-12 Secondary
Students: 2661 Distance: 0.5mi
Monterey Park Elementary School
Public K-6 Elementary
Students: 561 Distance: 0.7mi
Temple Philadelphia Christian A
Private 1-12 Combined Elementary And Secondary, Religious, Coed
Students: 59 Distance: 0.7mi
Sherwood Elementary School
Public K-6 Elementary
Students: 937 Distance: 0.8mi
- Bed
- 6
- Bath
- 4
- Double Sinks, Full on Ground Floor, Primary - Oversized Tub, Solid Surface, Stone, Tile, Updated Bath
- Parking
- 2
- Attached Garage
- SQ FT
- 3,998
- SQ FT Source
- Unavailable
- Lot SQ FT
- 14,000.0
- Lot Acres
- 0.321396 Acres
- Pool Info
- Pool - Heated, Pool - In Ground, Other
- Kitchen
- Cooktop - Gas, Oven - Self Cleaning, Oven Range - Built-In, Refrigerator, Wine Refrigerator
- Cooling
- None
- Dining Room
- Formal Dining Room
- Disclosures
- Flood Zone - See Report
- Family Room
- Separate Family Room
- Flooring
- Hardwood, Stone, Tile
- Foundation
- Raised
- Fire Place
- Family Room, Living Room, Other Location, Wood Burning
- Heating
- Central Forced Air - Gas
- Laundry
- Inside
- Views
- Neighborhood
- Possession
- COE
- Architectural Style
- Spanish
- Fee
- Unavailable
MLS and other Information regarding properties for sale as shown in Theo have been obtained from various sources such as sellers, public records, agents and other third parties. This information may relate to the condition of the property, permitted or unpermitted uses, zoning, square footage, lot size/acreage or other matters affecting value or desirability. Unless otherwise indicated in writing, neither brokers, agents nor Theo have verified, or will verify, such information. If any such information is important to buyer in determining whether to buy, the price to pay or intended use of the property, buyer is urged to conduct their own investigation with qualified professionals, satisfy themselves with respect to that information, and to rely solely on the results of that investigation.
School data provided by GreatSchools. School service boundaries are intended to be used as reference only. To verify enrollment eligibility for a property, contact the school directly.
























































































