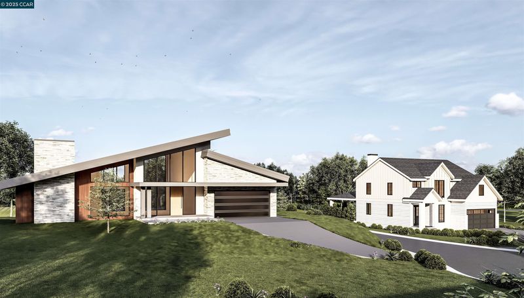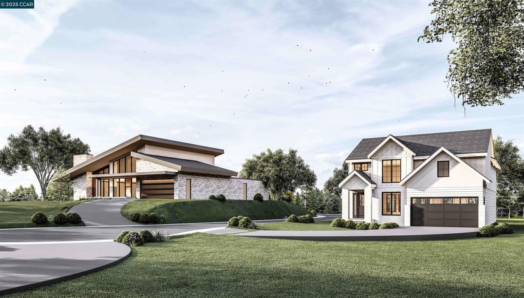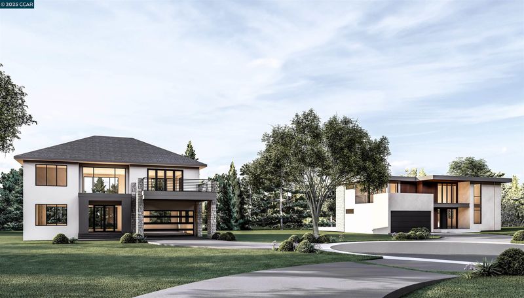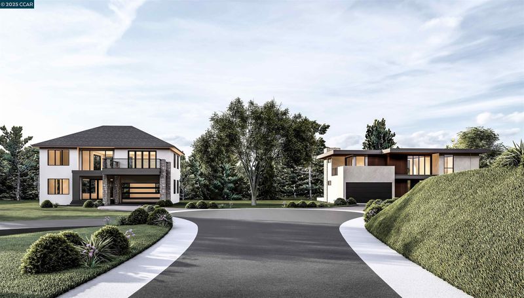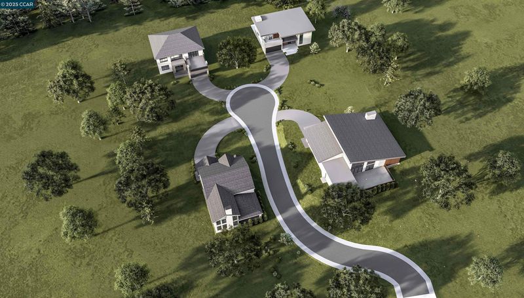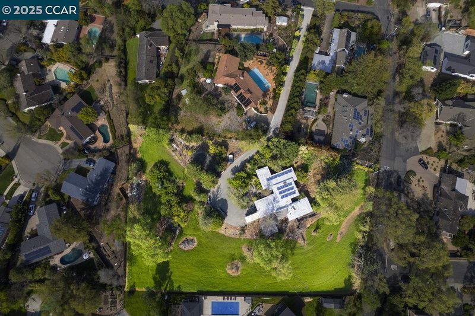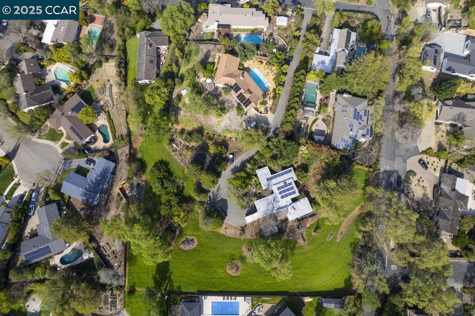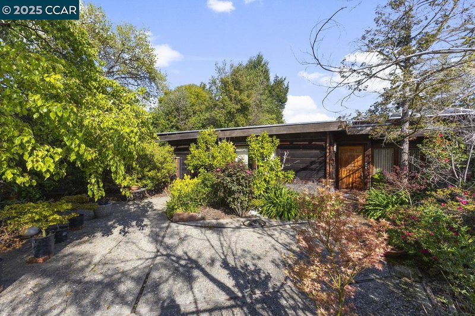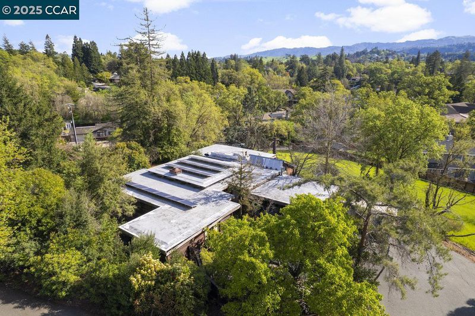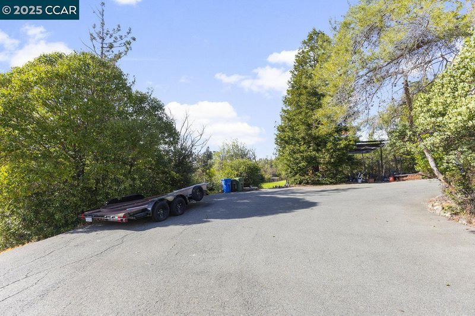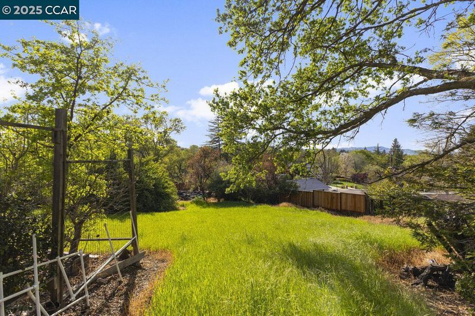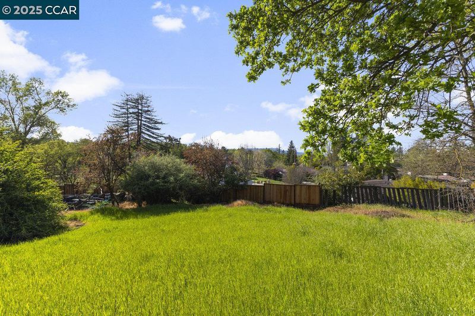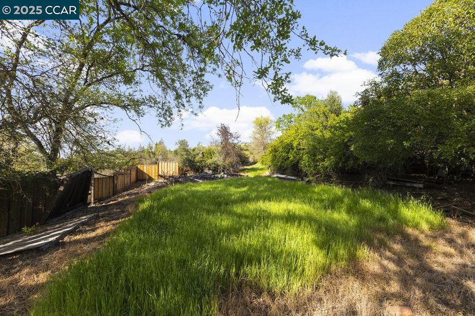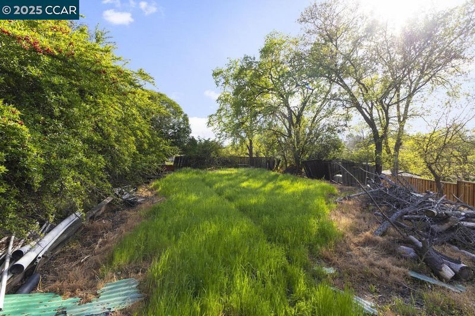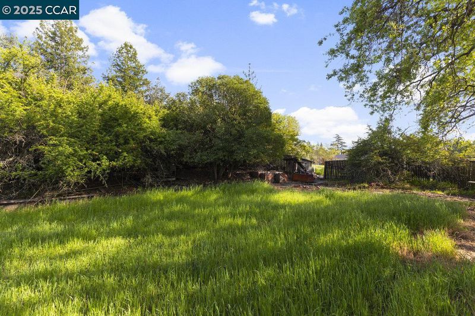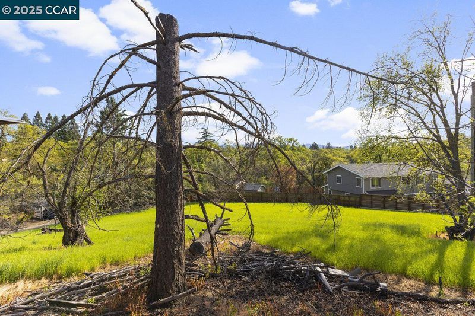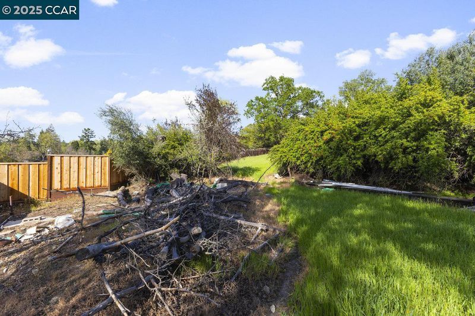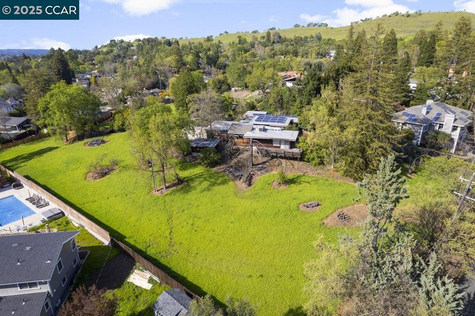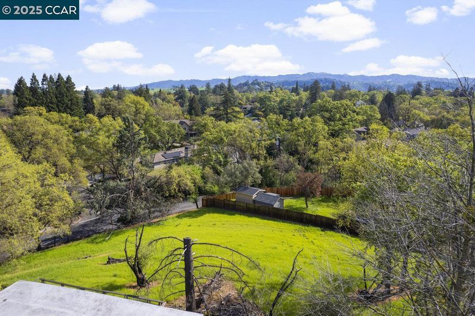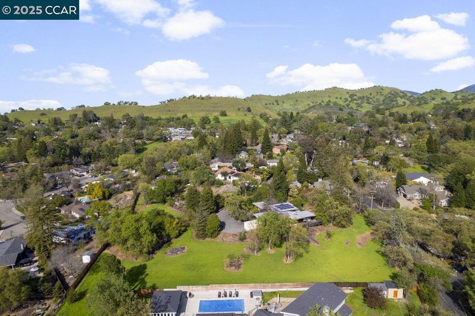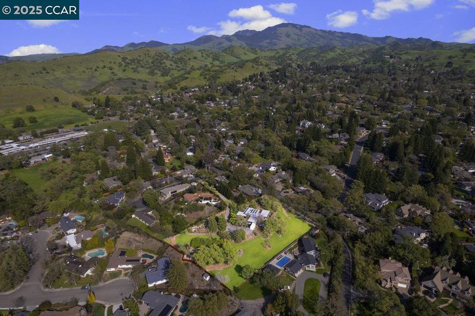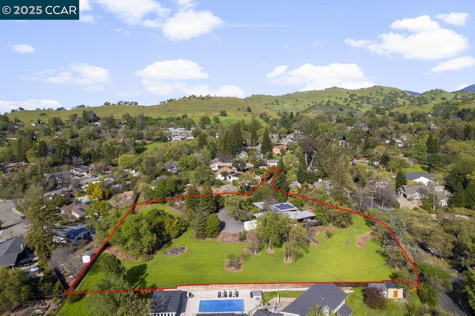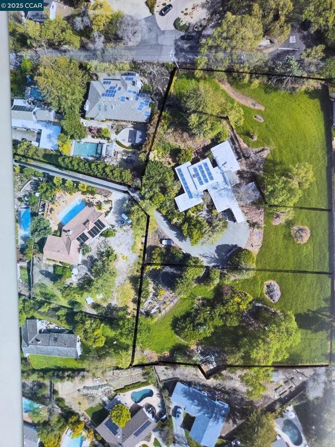
$2,650,000
2,151
SQ FT
$1,232
SQ/FT
1101 Scots Ln
@ Walnut Blvd - Walnut Heights, Walnut Creek
- 3 Bed
- 2.5 (2/1) Bath
- 0 Park
- 2,151 sqft
- Walnut Creek
-

Prime Development Opportunity in Walnut Heights -- Discover a rare opportunity in the highly sought-after Walnut Heights neighborhood of Walnut Creek. This offering includes three expansive parcels (with potential for a 4th lot or an ADU lot). Three parcels situated on predominantly level terrain with gentle slopes between buildable areas—offering a versatile canvas for a range of development possibilities. Whether you envision developing multiple luxury homes, creating a private compound, or building a single estate with sprawling grounds, this property offers unmatched flexibility. One parcel currently features an existing home, adding potential utility while you plan your vision. The main home is on a .63 acre, then the existing two land parcels/lots are .48 and .50 acres. Nestled in a serene, tree-lined setting yet just minutes from downtown Walnut Creek’s shopping, dining, and top-rated schools. This is a developer’s dream or an opportunity for a homeowner seeking privacy and space for their own custom retreat. *Renderings of new construction homes on the property are conceptual only.
- Current Status
- New
- Original Price
- $2,650,000
- List Price
- $2,650,000
- On Market Date
- Sep 23, 2025
- Property Type
- Detached
- D/N/S
- Walnut Heights
- Zip Code
- 94596
- MLS ID
- 41112485
- APN
- 1802100436
- Year Built
- 1951
- Stories in Building
- 1
- Possession
- Close Of Escrow, Immediate, Negotiable, Other
- Data Source
- MAXEBRDI
- Origin MLS System
- CONTRA COSTA
Walnut Heights Elementary School
Public K-5 Elementary
Students: 387 Distance: 0.2mi
Contra Costa Midrasha
Private 8-12 Secondary, Religious, Coed
Students: NA Distance: 0.5mi
Singing Stones School
Private PK-4
Students: 63 Distance: 0.6mi
Murwood Elementary School
Public K-5 Elementary
Students: 366 Distance: 0.7mi
Indian Valley Elementary School
Public K-5 Elementary
Students: 395 Distance: 0.8mi
Las Lomas High School
Public 9-12 Secondary
Students: 1601 Distance: 1.0mi
- Bed
- 3
- Bath
- 2.5 (2/1)
- Parking
- 0
- Carport - 2 Or More
- SQ FT
- 2,151
- SQ FT Source
- Other
- Lot SQ FT
- 70,355.0
- Lot Acres
- 1.62 Acres
- Pool Info
- None
- Kitchen
- Range, Refrigerator, Range/Oven Built-in
- Cooling
- Evaporative Cooling
- Disclosures
- Easements, Nat Hazard Disclosure
- Entry Level
- Exterior Details
- Yard Space
- Flooring
- Concrete, Tile, Wood
- Foundation
- Fire Place
- Family Room
- Heating
- Floor Furnace
- Laundry
- Dryer, Washer, Other
- Upper Level
- 2.5 Baths
- Main Level
- 3 Bedrooms
- Views
- Hills
- Possession
- Close Of Escrow, Immediate, Negotiable, Other
- Architectural Style
- Mid Century Modern
- Non-Master Bathroom Includes
- Shower Over Tub
- Construction Status
- Existing
- Additional Miscellaneous Features
- Yard Space
- Location
- Level, Private
- Roof
- Flat
- Water and Sewer
- Public
- Fee
- Unavailable
MLS and other Information regarding properties for sale as shown in Theo have been obtained from various sources such as sellers, public records, agents and other third parties. This information may relate to the condition of the property, permitted or unpermitted uses, zoning, square footage, lot size/acreage or other matters affecting value or desirability. Unless otherwise indicated in writing, neither brokers, agents nor Theo have verified, or will verify, such information. If any such information is important to buyer in determining whether to buy, the price to pay or intended use of the property, buyer is urged to conduct their own investigation with qualified professionals, satisfy themselves with respect to that information, and to rely solely on the results of that investigation.
School data provided by GreatSchools. School service boundaries are intended to be used as reference only. To verify enrollment eligibility for a property, contact the school directly.
