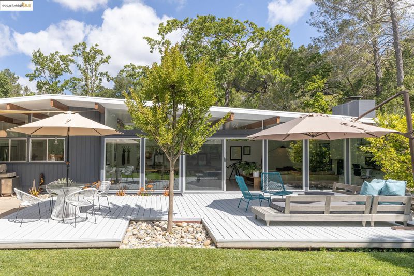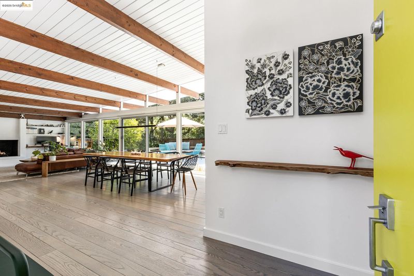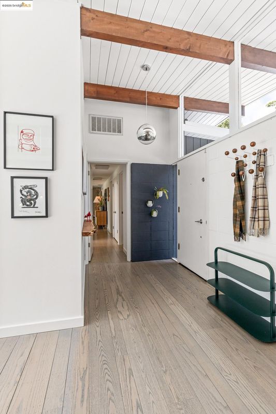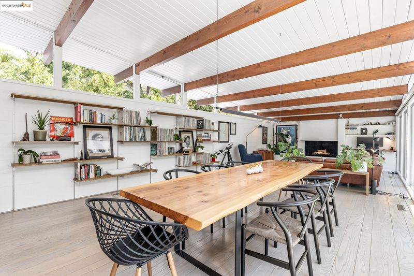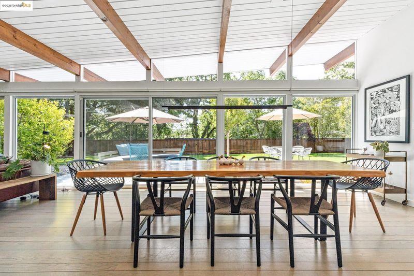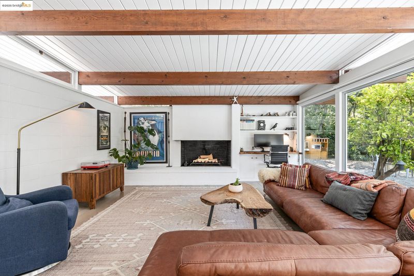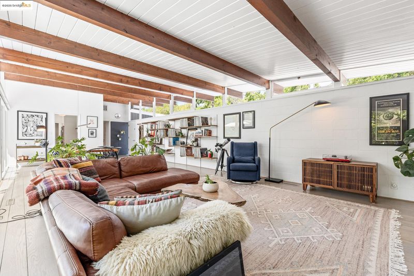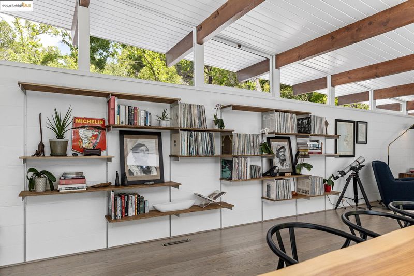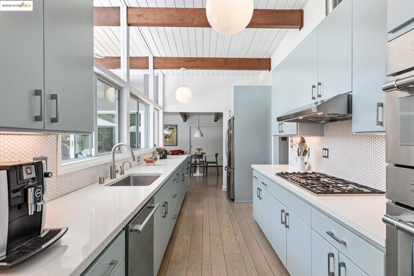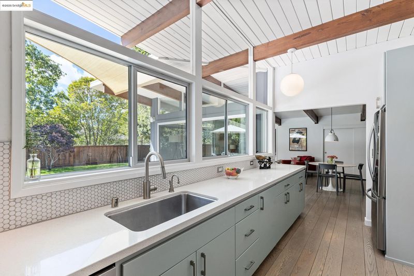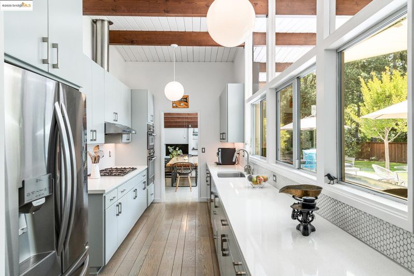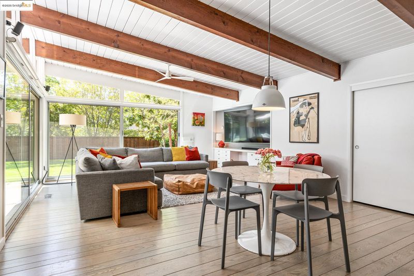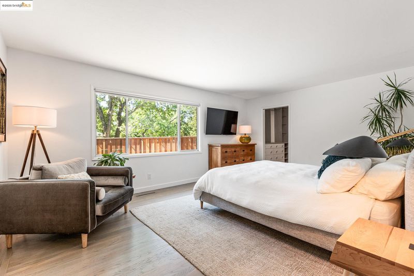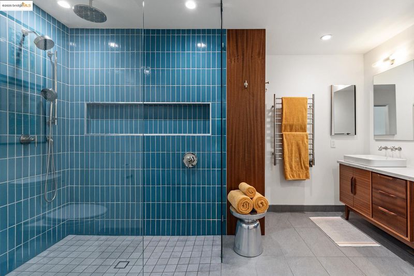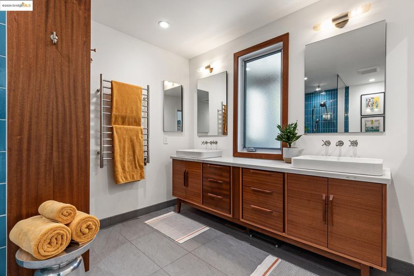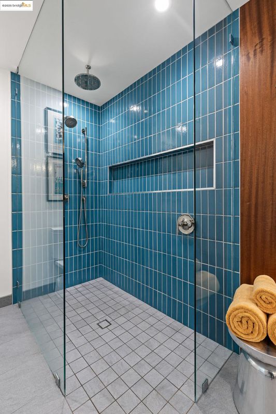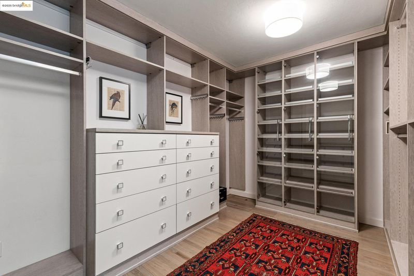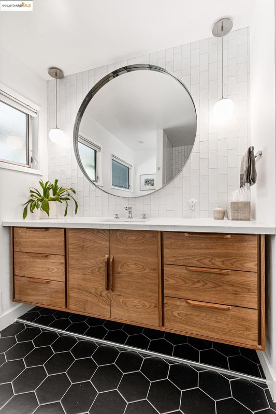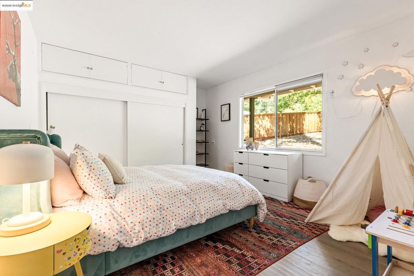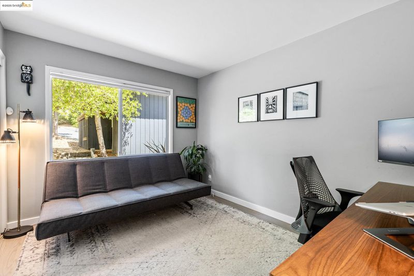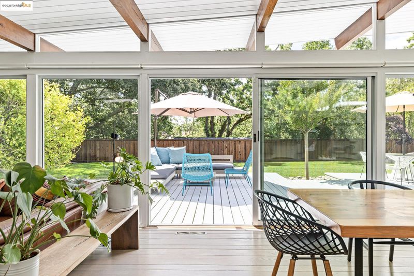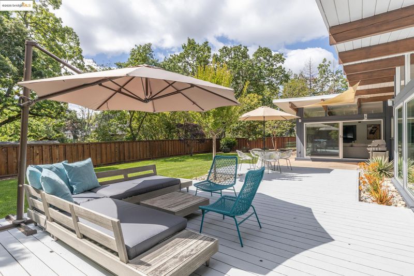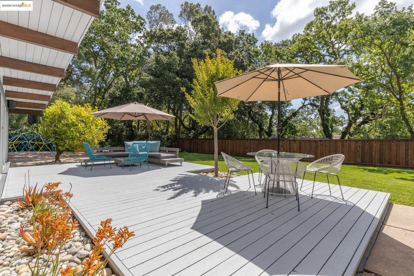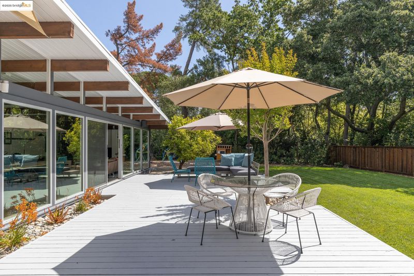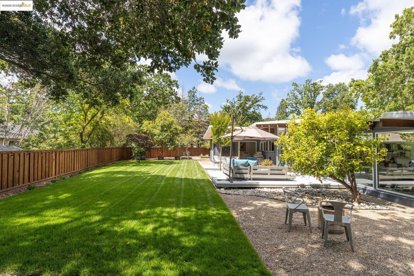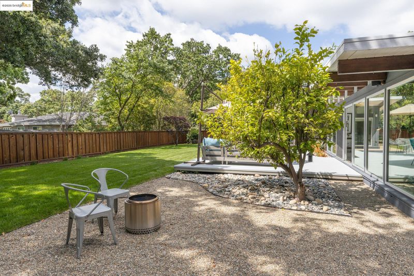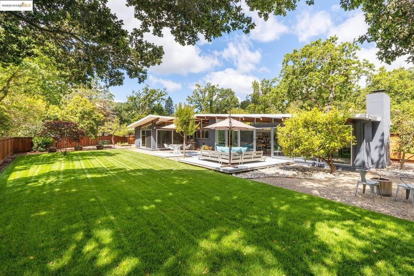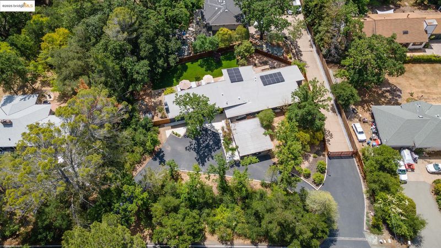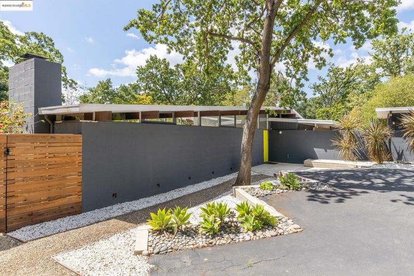
$1,995,000
2,498
SQ FT
$799
SQ/FT
3113 Withers Ave
@ Pleasant Hill Rd - Lafayette
- 4 Bed
- 2 Bath
- 4 Park
- 2,498 sqft
- Lafayette
-

-
Sat May 3, 2:00 pm - 4:30 pm
First Saturday open house
-
Sun May 4, 2:00 pm - 4:30 pm
First Sunday open house
-
Tue May 6, 11:00 am - 1:00 pm
Broker tour, open to public
Designed by noted local architect Harry Nakahara, this dreamy Mid-Century Modern home is tucked away, accessible via a semi-circular private driveway. Savor elegant lines, an open plan layout, floor-to-ceiling glass, and a strong sense of the outdoors in this generously-appointed, level-in retreat on a half-acre lot. Walls of windows in the spacious common rooms perfectly frame the views of the outdoors. The living room, anchored by a wide fireplace, leads seamlessly to the dining room to form a grand space for lounging and entertaining. The gourmet kitchen featuring quartz countertops, Thermador oven and range, connects to the den with bonus lounge and dining spaces. All common rooms enjoy direct access to the private, flat backyard with a garden, lawn, deck and patio. Three well-apportioned bedrooms and an elegantly updated Dwell-worthy full bathroom are accessible by a common hallway, but the real treasure lies at the end, where a sizable primary suite delights in natural light and space. The spa-like en suite bathroom with dual shower heads is adorned with a ceramic tiled stall and walnut vanity with double sinks. A luxuriant walk in closet meticulously organized stands on its own as a room for adornment.
- Current Status
- New
- Original Price
- $1,995,000
- List Price
- $1,995,000
- On Market Date
- May 1, 2025
- Property Type
- Detached
- D/N/S
- Lafayette
- Zip Code
- 94549
- MLS ID
- 41095782
- APN
- 1690220163
- Year Built
- 1957
- Stories in Building
- 1
- Possession
- COE
- Data Source
- MAXEBRDI
- Origin MLS System
- Bridge AOR
Pleasant Hill Elementary School
Public K-5 Elementary
Students: 618 Distance: 0.4mi
Stars School
Private n/a Special Education, Combined Elementary And Secondary, Coed
Students: NA Distance: 0.8mi
Contra Costa Christian Schools
Private PK-12 Combined Elementary And Secondary, Religious, Coed
Students: 300 Distance: 0.9mi
St. Thomas
Private 3-12
Students: 6 Distance: 1.0mi
Pleasant Hill Adventist Academy
Private K-12 Combined Elementary And Secondary, Religious, Coed
Students: 148 Distance: 1.0mi
Contra Costa County Rop School
Public 9-12
Students: NA Distance: 1.1mi
- Bed
- 4
- Bath
- 2
- Parking
- 4
- Carport - 2 Or More
- SQ FT
- 2,498
- SQ FT Source
- Assessor Auto-Fill
- Lot SQ FT
- 24,220.0
- Lot Acres
- 0.56 Acres
- Pool Info
- None
- Kitchen
- Dishwasher, Disposal, Gas Range, Microwave, Oven, Refrigerator, Dryer, Washer, Tankless Water Heater, Breakfast Nook, Counter - Solid Surface, Garbage Disposal, Gas Range/Cooktop, Oven Built-in, Updated Kitchen
- Cooling
- Ceiling Fan(s), Central Air
- Disclosures
- Nat Hazard Disclosure
- Entry Level
- Exterior Details
- Backyard, Garden, Back Yard, Front Yard, Garden/Play, Side Yard, Sprinklers Automatic, Landscape Back, Yard Space
- Flooring
- Hardwood, Tile
- Foundation
- Fire Place
- Family Room
- Heating
- Central
- Laundry
- Washer, Electric
- Main Level
- 4 Bedrooms, 2 Baths, Primary Bedrm Suite - 1, Laundry Facility, Main Entry
- Possession
- COE
- Architectural Style
- Mid Century Modern
- Construction Status
- Existing
- Additional Miscellaneous Features
- Backyard, Garden, Back Yard, Front Yard, Garden/Play, Side Yard, Sprinklers Automatic, Landscape Back, Yard Space
- Location
- Level, Premium Lot, Landscape Front, Private, Landscape Back
- Roof
- Rolled/Hot Mop
- Fee
- Unavailable
MLS and other Information regarding properties for sale as shown in Theo have been obtained from various sources such as sellers, public records, agents and other third parties. This information may relate to the condition of the property, permitted or unpermitted uses, zoning, square footage, lot size/acreage or other matters affecting value or desirability. Unless otherwise indicated in writing, neither brokers, agents nor Theo have verified, or will verify, such information. If any such information is important to buyer in determining whether to buy, the price to pay or intended use of the property, buyer is urged to conduct their own investigation with qualified professionals, satisfy themselves with respect to that information, and to rely solely on the results of that investigation.
School data provided by GreatSchools. School service boundaries are intended to be used as reference only. To verify enrollment eligibility for a property, contact the school directly.
