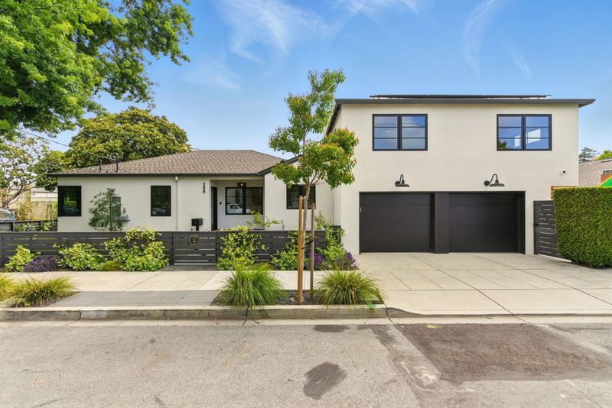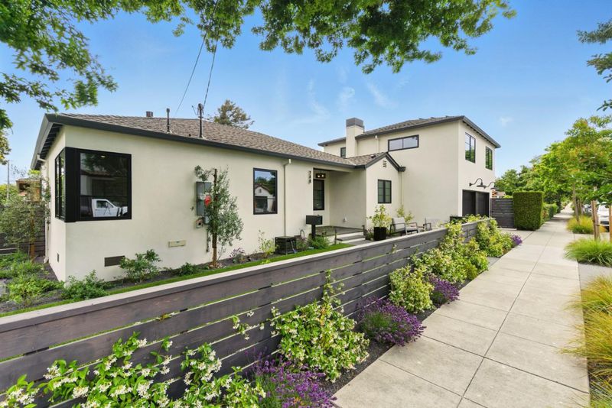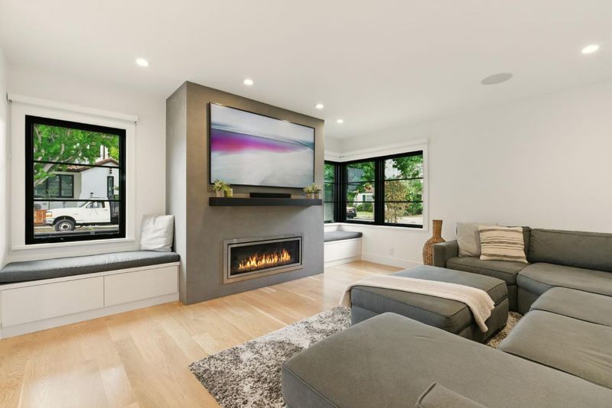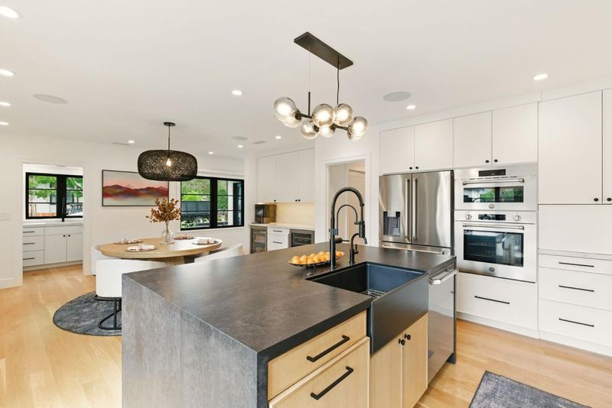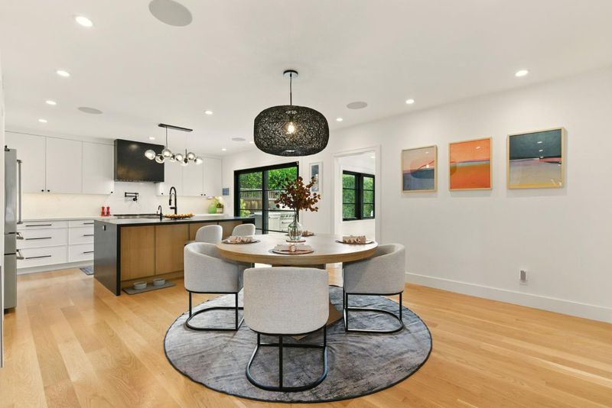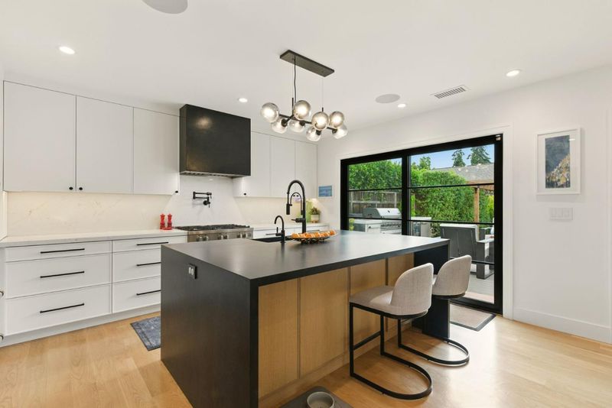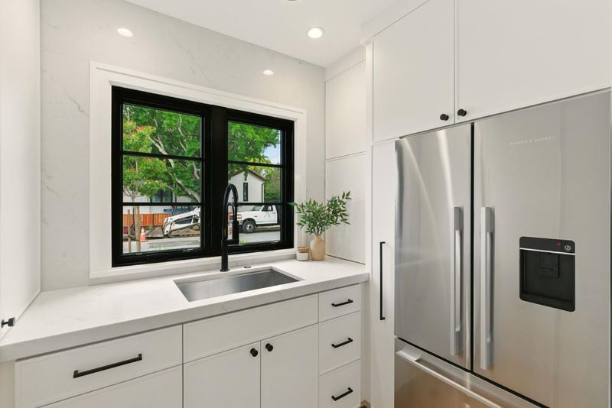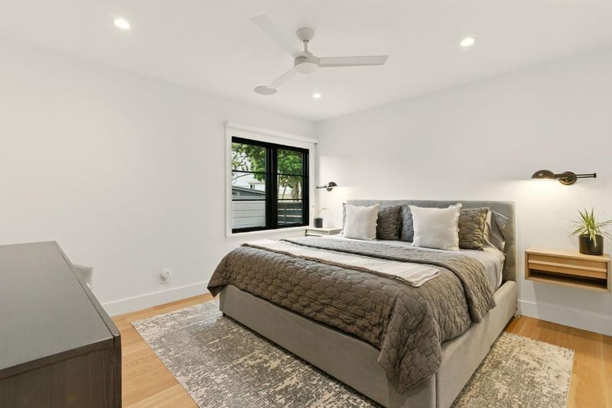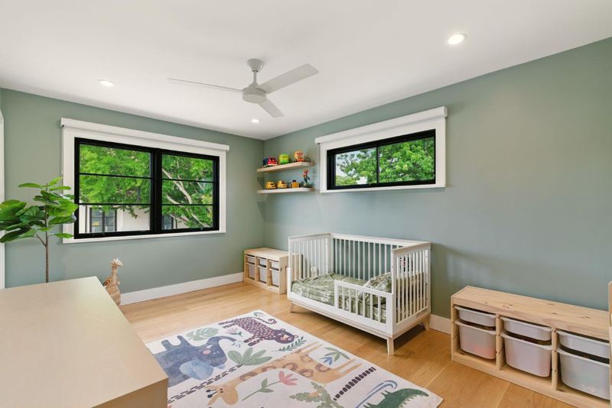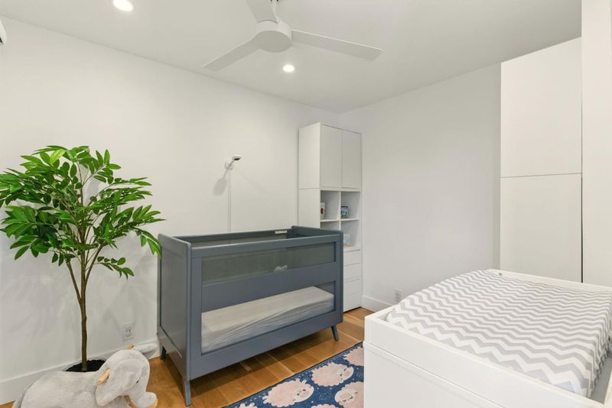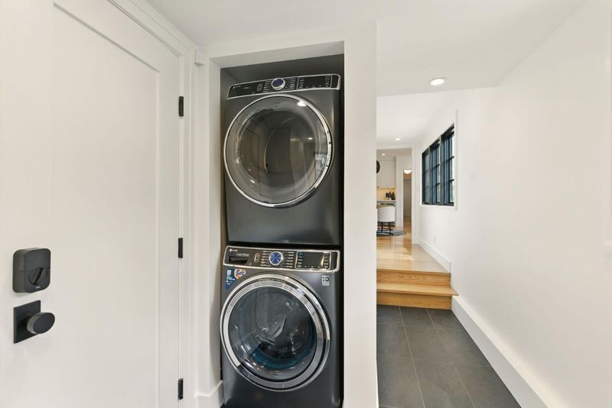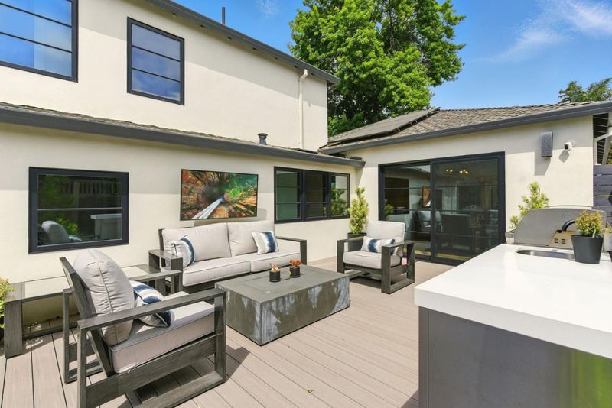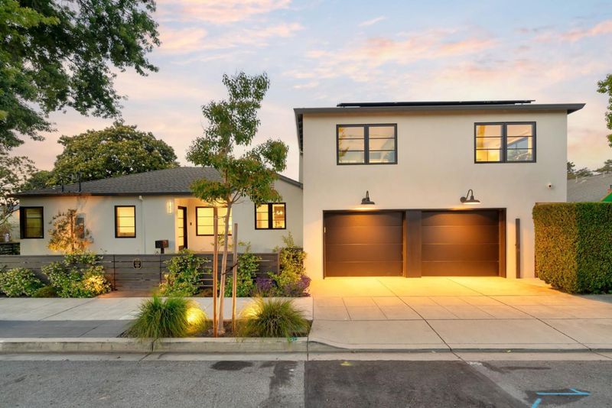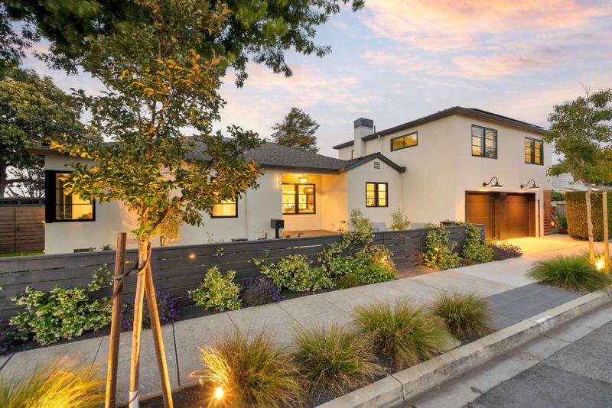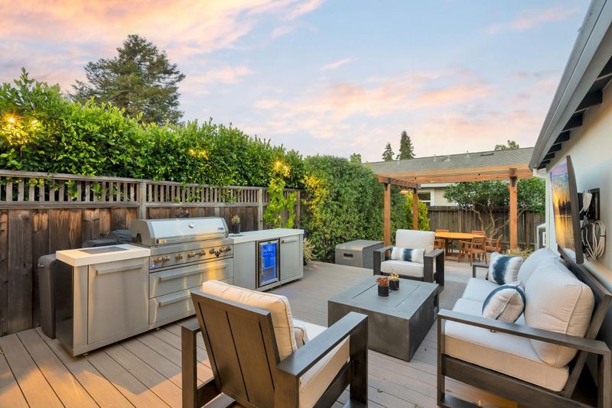
$2,998,888
1,870
SQ FT
$1,604
SQ/FT
240 Bancroft Road
@ Burlingame Avenue - 462 - Lyon-Hoag, Burlingame
- 4 Bed
- 3 (2/1) Bath
- 4 Park
- 1,870 sqft
- Burlingame
-

-
Tue Jun 17, 10:00 am - 1:00 pm
-
Thu Jun 19, 4:00 pm - 6:00 pm
Join us for a Twilight Tour with refreshments!
-
Sat Jun 21, 2:00 pm - 4:00 pm
-
Sun Jun 22, 2:00 pm - 4:00 pm
This beautifully upgraded 4-bedroom, 2.5-bathroom home offers 1,870 square feet of modern living space on a 4,883-square-foot lot. A 2023 renovation includes a chef's kitchen with a butler's pantry, a dry bar, and new appliances. The primary suite features radiant heat floors, dual vanity, and a spacious walk-in shower. A new gas fireplace with built-in bench seating enhances the living area, and smart home features include a two-zone HVAC, Lutron smart lighting, and Sonos-powered audio. The outdoor living space is an entertainer's dream, featuring a composite deck, a built-in kitchen (complete with a BBQ, sink, and beverage fridge), a gas fire pit, and a wall-mounted TV. Enjoy the low-maintenance synthetic turf lawn, citrus trees, and south-facing vegetable garden. A whole-home solar array with battery backup and new landscaping complete the package. The garage offers an EV car charger, premium storage systems, and smart LiftMaster openers. Added security includes a SimpliSafe system, Ring surveillance, and a smart irrigation system. Located just minutes from Downtown Burlingame, 3 local parks, and the Caltrain station, this home offers the perfect blend of luxury, convenience, and modern living. Schedule a tour today!
- Days on Market
- 1 day
- Current Status
- Active
- Original Price
- $2,998,888
- List Price
- $2,998,888
- On Market Date
- Jun 16, 2025
- Property Type
- Single Family Home
- Area
- 462 - Lyon-Hoag
- Zip Code
- 94010
- MLS ID
- ML82011153
- APN
- 029-264-010
- Year Built
- 1940
- Stories in Building
- 2
- Possession
- Unavailable
- Data Source
- MLSL
- Origin MLS System
- MLSListings, Inc.
Washington Elementary School
Public K-5 Elementary
Students: 382 Distance: 0.4mi
Pacific Rim International School
Private K-12
Students: 35 Distance: 0.4mi
San Mateo High School
Public 9-12 Secondary
Students: 1713 Distance: 0.7mi
San Mateo Adult
Public n/a Adult Education
Students: NA Distance: 0.7mi
Burlingame High School
Public 9-12 Secondary
Students: 1492 Distance: 0.7mi
College Park Elementary School
Public K-5 Magnet, Elementary, Gifted Talented
Students: 452 Distance: 0.8mi
- Bed
- 4
- Bath
- 3 (2/1)
- Double Sinks, Full on Ground Floor, Half on Ground Floor, Primary - Stall Shower(s), Stall Shower, Updated Bath
- Parking
- 4
- Attached Garage, Off-Street Parking
- SQ FT
- 1,870
- SQ FT Source
- Unavailable
- Lot SQ FT
- 4,883.0
- Lot Acres
- 0.112098 Acres
- Kitchen
- Countertop - Granite, Dishwasher, Exhaust Fan, Garbage Disposal, Microwave, Oven - Electric
- Cooling
- Central AC
- Dining Room
- Dining Area, Eat in Kitchen
- Disclosures
- Natural Hazard Disclosure, NHDS Report
- Family Room
- Separate Family Room
- Flooring
- Hardwood
- Foundation
- Concrete Perimeter
- Fire Place
- Gas Burning
- Heating
- Central Forced Air - Gas, Fireplace, Heating - 2+ Zones, Radiant Floors
- Laundry
- Inside, Washer / Dryer
- Views
- Neighborhood
- Fee
- Unavailable
MLS and other Information regarding properties for sale as shown in Theo have been obtained from various sources such as sellers, public records, agents and other third parties. This information may relate to the condition of the property, permitted or unpermitted uses, zoning, square footage, lot size/acreage or other matters affecting value or desirability. Unless otherwise indicated in writing, neither brokers, agents nor Theo have verified, or will verify, such information. If any such information is important to buyer in determining whether to buy, the price to pay or intended use of the property, buyer is urged to conduct their own investigation with qualified professionals, satisfy themselves with respect to that information, and to rely solely on the results of that investigation.
School data provided by GreatSchools. School service boundaries are intended to be used as reference only. To verify enrollment eligibility for a property, contact the school directly.
