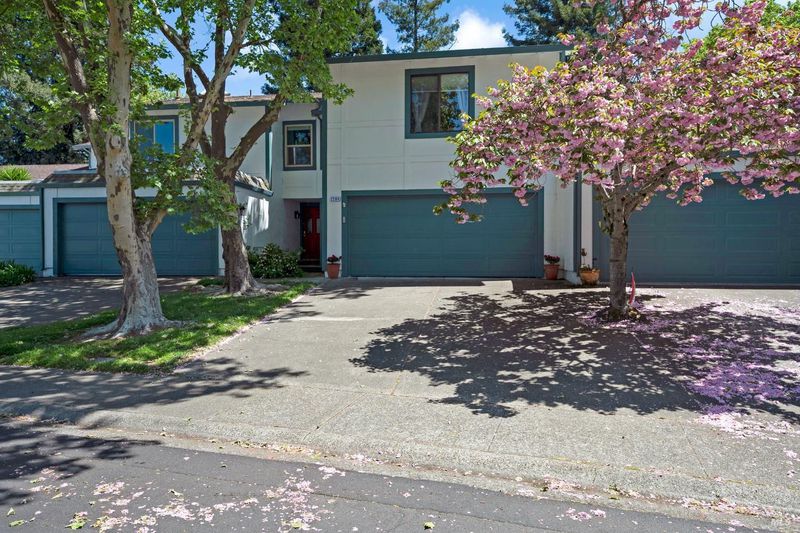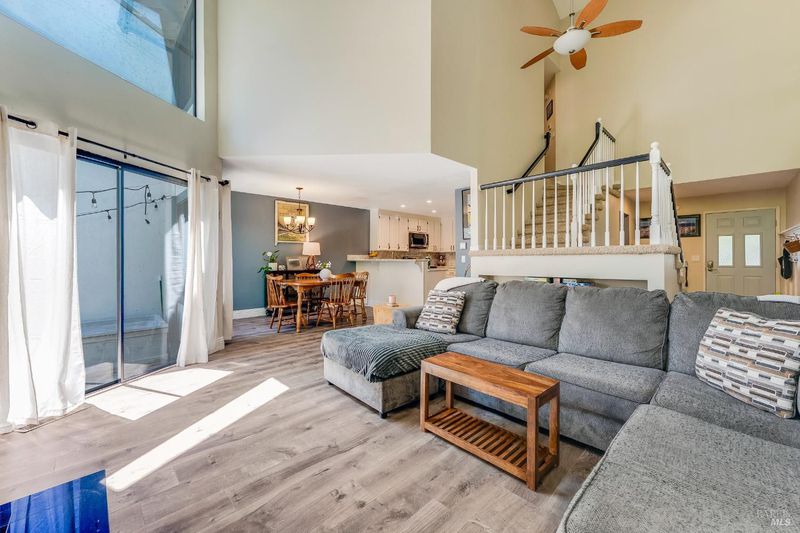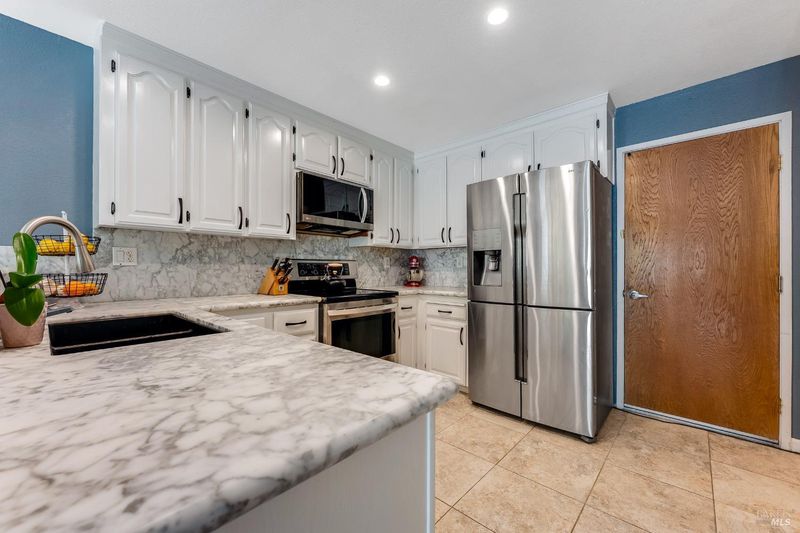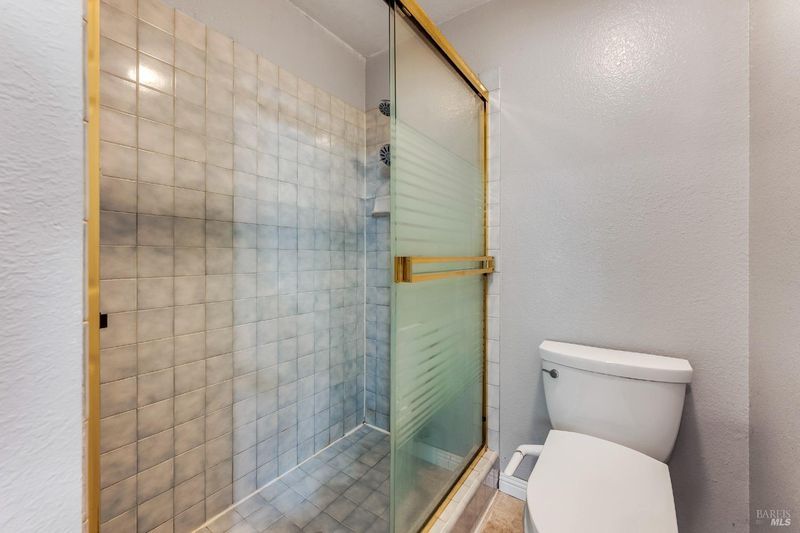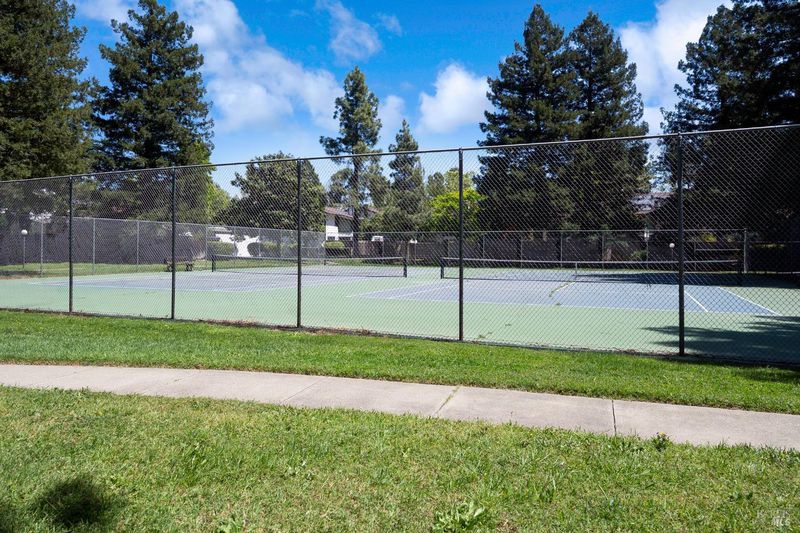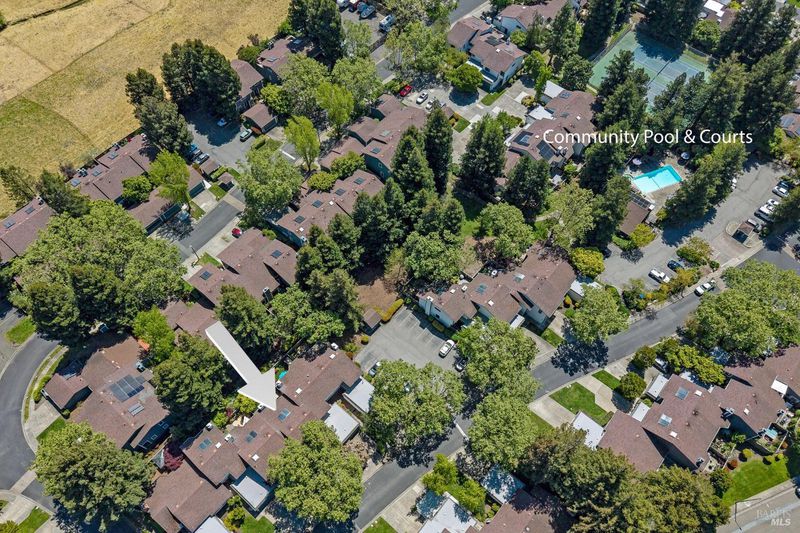
$680,000
1,559
SQ FT
$436
SQ/FT
2204 Marylyn Circle
@ Meadowview Dr - Petaluma East, Petaluma
- 3 Bed
- 3 (2/1) Bath
- 2 Park
- 1,559 sqft
- Petaluma
-

-
Sun May 4, 1:00 pm - 4:00 pm
Welcome to this fantastic move-in ready two-story condo in the Shelter Hills community. Inside, there is a welcoming entry with a drop zone wall. The living room boasts vaulted ceilings and high windows, creating an airy and open atmosphere. The kitchen features granite countertops, a walk-in pantry, and bar seating. The dining area views to the backyard and opens to the living room. A convenient half bath rounds out the downstairs layout. Upstairs, there are three large bedrooms, including a primary with en suite. The spacious hall bathroom has new vanities. Outside, enjoy a low-maintenance backyard with turf grass and a patio. As part of the Shelter Hills HOA, you'll have access to a pool, tennis courts, and a clubhouse set among redwood trees. Welcome home!
- Days on Market
- 0 days
- Current Status
- Active
- Original Price
- $680,000
- List Price
- $680,000
- On Market Date
- Apr 29, 2025
- Property Type
- Condominium
- Area
- Petaluma East
- Zip Code
- 94954
- MLS ID
- 325029295
- APN
- 017-240-024-000
- Year Built
- 1981
- Stories in Building
- Unavailable
- Possession
- Negotiable
- Data Source
- BAREIS
- Origin MLS System
American Muslim Academy
Private K-11 Religious, Coed
Students: NA Distance: 0.5mi
La Tercera Elementary School
Public K-6 Elementary, Coed
Students: 340 Distance: 0.6mi
Old Adobe Elementary Charter School
Charter K-6 Elementary
Students: 335 Distance: 0.9mi
Casa Grande High School
Public 9-12 Secondary
Students: 1724 Distance: 0.9mi
Sonoma Mountain High (Continuation) School
Public 9-12 Continuation
Students: 31 Distance: 0.9mi
Miwok Valley Language Academy Charter
Charter K-6 Elementary
Students: 334 Distance: 1.1mi
- Bed
- 3
- Bath
- 3 (2/1)
- Shower Stall(s)
- Parking
- 2
- Attached, Garage Facing Front, Interior Access, Restrictions
- SQ FT
- 1,559
- SQ FT Source
- Assessor Auto-Fill
- Lot SQ FT
- 1,093.0
- Lot Acres
- 0.0251 Acres
- Pool Info
- Common Facility
- Kitchen
- Pantry Closet
- Cooling
- Ceiling Fan(s), Central
- Dining Room
- Breakfast Nook, Dining/Living Combo
- Living Room
- Cathedral/Vaulted
- Flooring
- Carpet, Tile
- Foundation
- Concrete Perimeter
- Fire Place
- Electric, Living Room
- Heating
- Central
- Laundry
- Electric, In Garage
- Upper Level
- Bedroom(s), Full Bath(s), Primary Bedroom
- Main Level
- Dining Room, Kitchen, Living Room, Partial Bath(s)
- Possession
- Negotiable
- Architectural Style
- Contemporary
- * Fee
- $650
- Name
- Shelter Hills/Grapevine Management
- Phone
- (707) 541-6233
- *Fee includes
- Common Areas, Management, Pool, Recreation Facility, Roof, and Trash
MLS and other Information regarding properties for sale as shown in Theo have been obtained from various sources such as sellers, public records, agents and other third parties. This information may relate to the condition of the property, permitted or unpermitted uses, zoning, square footage, lot size/acreage or other matters affecting value or desirability. Unless otherwise indicated in writing, neither brokers, agents nor Theo have verified, or will verify, such information. If any such information is important to buyer in determining whether to buy, the price to pay or intended use of the property, buyer is urged to conduct their own investigation with qualified professionals, satisfy themselves with respect to that information, and to rely solely on the results of that investigation.
School data provided by GreatSchools. School service boundaries are intended to be used as reference only. To verify enrollment eligibility for a property, contact the school directly.
