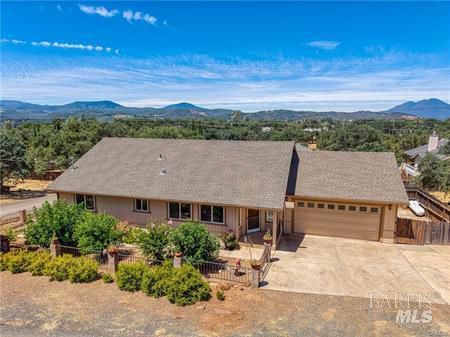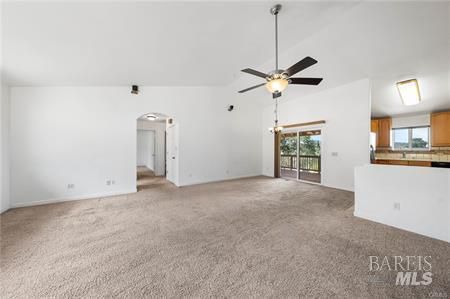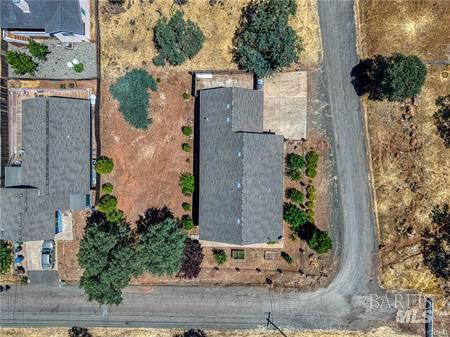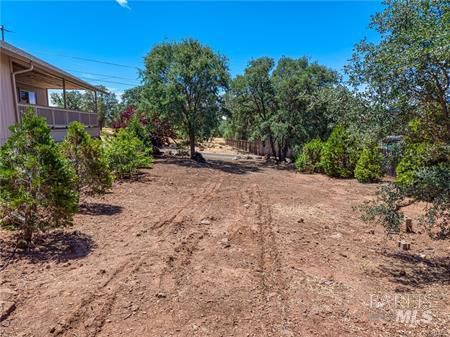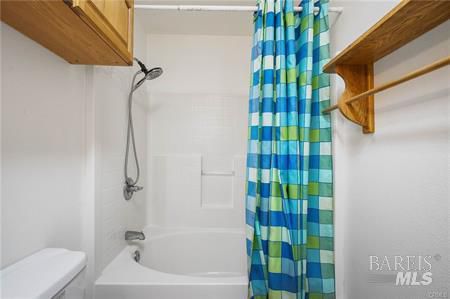
$259,000
1,274
SQ FT
$203
SQ/FT
16374 18th Avenue
@ Hwy 53 - Lake County, Clearlake
- 2 Bed
- 2 Bath
- 2 Park
- 1,274 sqft
- Clearlake
-

Welcome to this charming home located in Clearlake, perfectly situated on a paved street. Built in 2006, this inviting 2-bedroom, 2-bath residence offers modern comforts and practical features, including a spacious 2-car garage. Step inside to discover a bright and airy living space featuring stylish tile flooring throughout the kitchen. The kitchen is a culinary delight, equipped with beautiful tile countertops, a convenient pantry, a gas cook stove, and a stainless steel side-by-side refrigeratorideal for all your cooking and entertaining needs. The living room and master bedroom both feature sliding glass doors that open onto a stunning covered composite deck, providing a perfect space for outdoor relaxation and entertaining, while enjoying the serene surroundings. This lovely home is positioned on a corner lot at the end of the street, offering added privacy and tranquility. The property includes an additional lot, bringing the total land area to an impressive 10,454 square feet, providing ample space for gardening, outdoor activities, or potential expansion. Conveniently located near the hospital, shopping centers, and Clear Lake, this home offers both comfort and accessibility. Don't miss your opportunity to own this delightful propertyschedule your showing today!
- Days on Market
- 0 days
- Current Status
- Active
- Original Price
- $259,000
- List Price
- $259,000
- On Market Date
- Sep 23, 2025
- Property Type
- Single Family Residence
- Area
- Lake County
- Zip Code
- 95422
- MLS ID
- 325085225
- APN
- 042-283-240-000
- Year Built
- 2006
- Stories in Building
- Unavailable
- Possession
- Close Of Escrow
- Data Source
- BAREIS
- Origin MLS System
Konocti Education Center
Public 4-12
Students: 414 Distance: 0.5mi
Clearlake Creativity
Public K-12
Students: 24 Distance: 1.0mi
Henderson Schoolhouse
Private 3-12
Students: NA Distance: 1.4mi
Lower Lake High School
Public 8-12 Secondary
Students: 870 Distance: 1.5mi
Blue Heron School
Public 9-11 Opportunity Community
Students: 27 Distance: 1.5mi
Konocti Adult
Public n/a Adult Education
Students: NA Distance: 1.5mi
- Bed
- 2
- Bath
- 2
- Parking
- 2
- Attached
- SQ FT
- 1,274
- SQ FT Source
- Assessor Agent-Fill
- Lot SQ FT
- 10,454.0
- Lot Acres
- 0.24 Acres
- Kitchen
- Tile Counter
- Cooling
- Ceiling Fan(s), Central
- Flooring
- Carpet, Tile
- Foundation
- Concrete Perimeter
- Heating
- Central
- Laundry
- Inside Room
- Main Level
- Bedroom(s), Full Bath(s), Garage, Kitchen, Living Room, Primary Bedroom, Street Entrance
- Views
- Hills, Mountains, Other
- Possession
- Close Of Escrow
- Fee
- $0
MLS and other Information regarding properties for sale as shown in Theo have been obtained from various sources such as sellers, public records, agents and other third parties. This information may relate to the condition of the property, permitted or unpermitted uses, zoning, square footage, lot size/acreage or other matters affecting value or desirability. Unless otherwise indicated in writing, neither brokers, agents nor Theo have verified, or will verify, such information. If any such information is important to buyer in determining whether to buy, the price to pay or intended use of the property, buyer is urged to conduct their own investigation with qualified professionals, satisfy themselves with respect to that information, and to rely solely on the results of that investigation.
School data provided by GreatSchools. School service boundaries are intended to be used as reference only. To verify enrollment eligibility for a property, contact the school directly.
