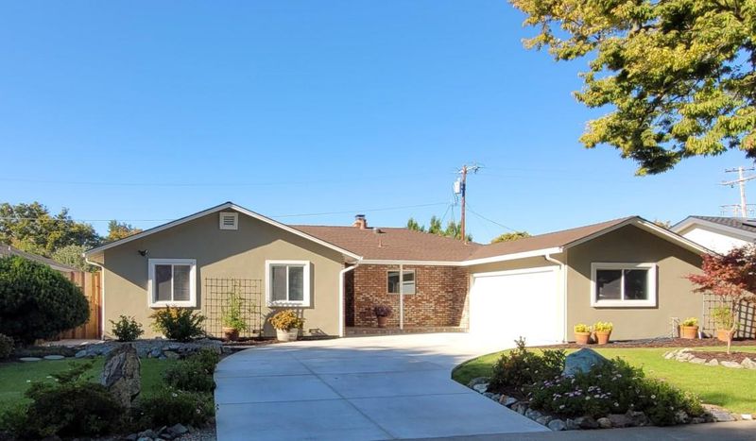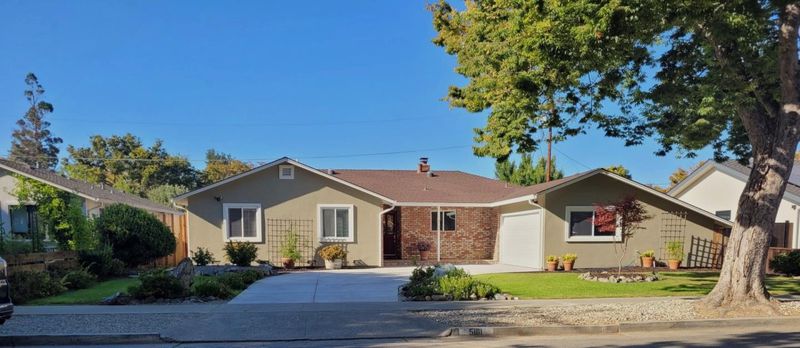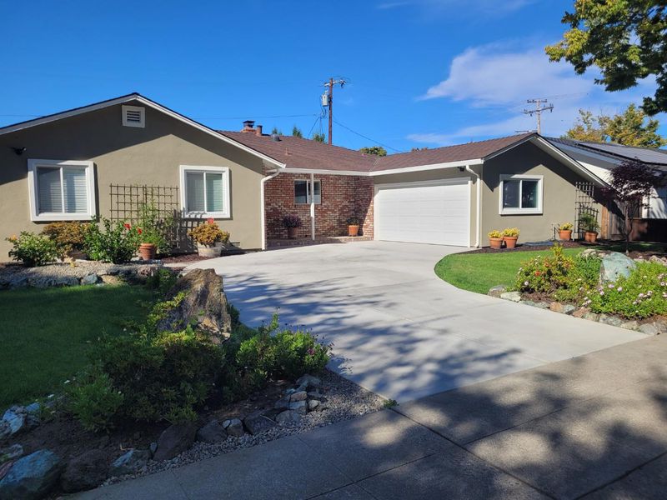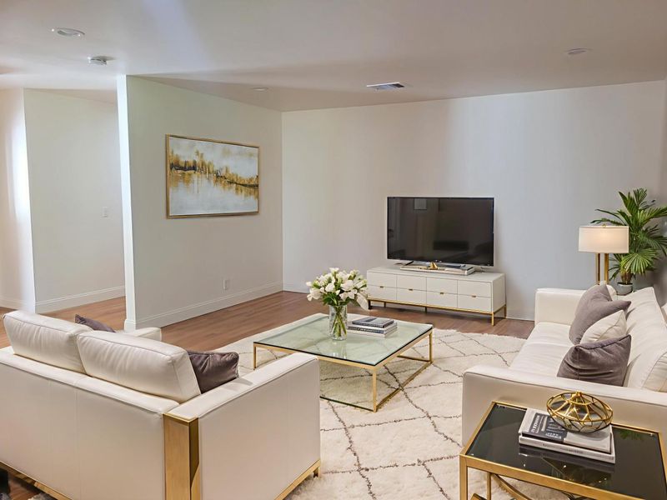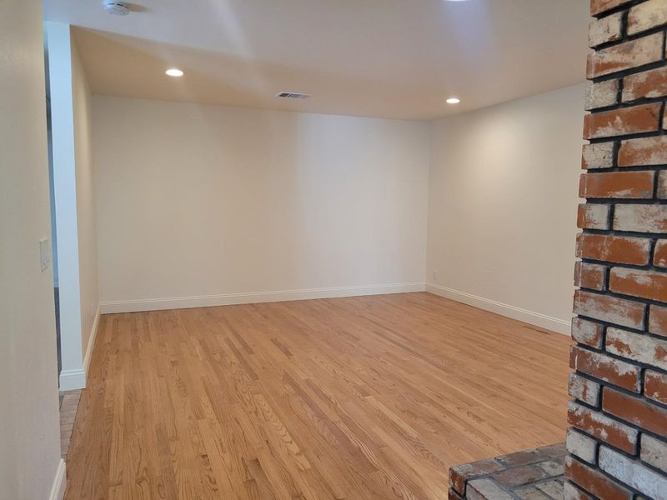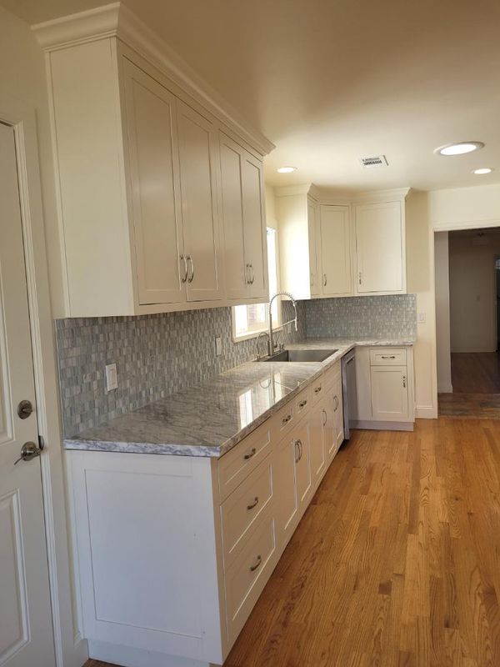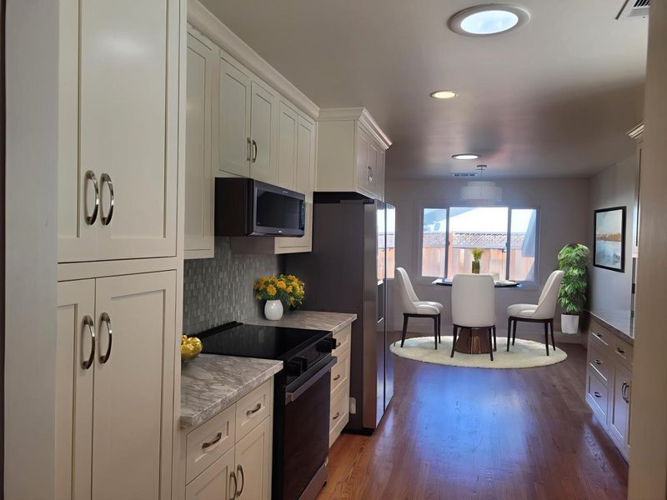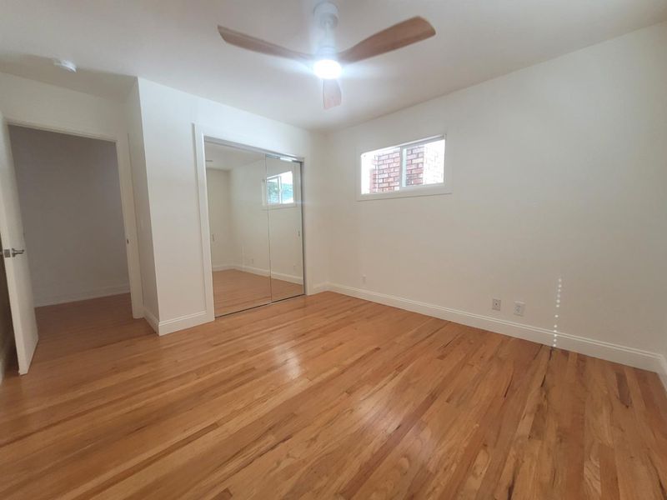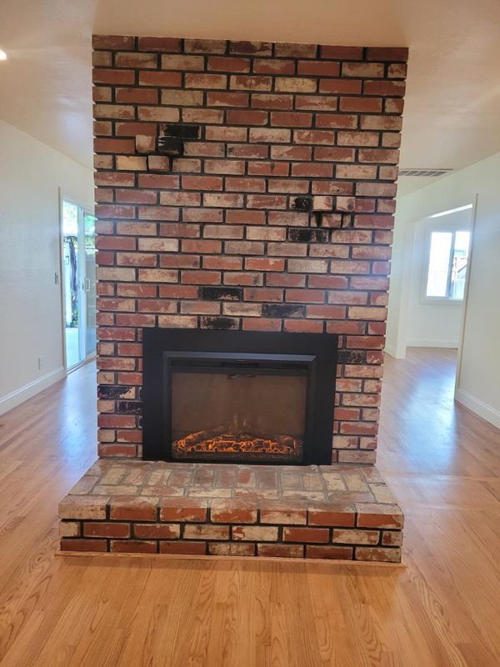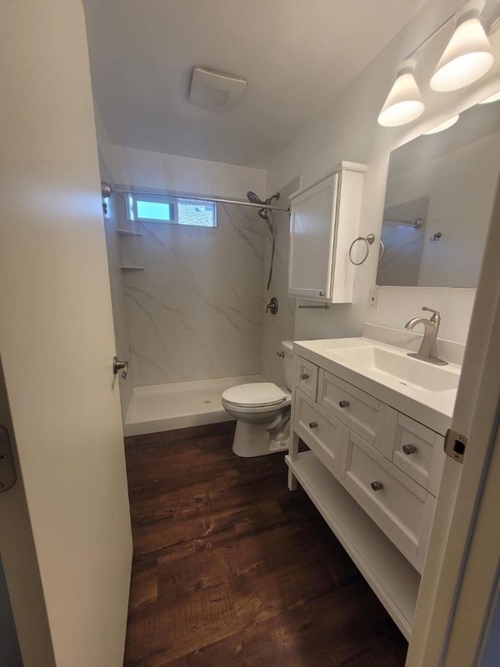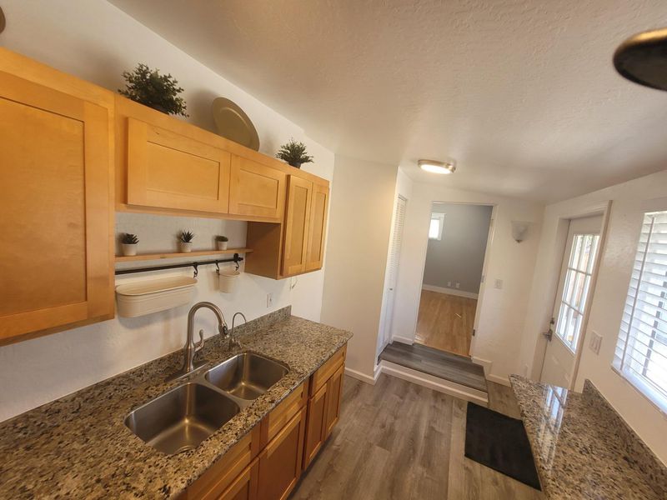
$2,318,000
1,667
SQ FT
$1,391
SQ/FT
5161 Bela Drive
@ Brenton Ave - 18 - Cupertino, San Jose
- 3 Bed
- 3 Bath
- 4 Park
- 1,667 sqft
- SAN JOSE
-

-
Sun Aug 10, 11:00 am - 3:00 pm
Welcome to this charming 3-bed, 3 bath renovated home in the Happy Valley neighborhood In San Jose. Great area, great schools and great commute. Don't miss it!
Welcome to this charming 3-bedroom 3-bathroom home, and to the pleasant atmosphere of the Country Lane neighborhood of San Jose, a desirable area that offers good schools and short commutes to work and attractions centers. In turn-key condition, this house has 1,667 sq/ft of living area, and a larger than normal 7,575 sq/ft lot in a quiet tree-lined street. The kitchen is a delight featuring marble countertops, custom cabinets with pantry, and stainless steel appliances. All three full baths are designed to enhance functionality and maintenance. They have ample shower stalls, and waterproof flooring, while beautiful oak hardwood flooring flows throughout the rest of the home. Extended families have the optional convenience of using the main bedroom and its attached bonus kitchenette as a granny quarter with dedicated entrance and patio. Amenities in this residence also include a new driveway, central AC, back-to-back insert fireplaces, upgraded copper water pipes and ABS sewer lines, and four sun-tunnels. Laundry in the garage includes a large utility sink to serve also as a mudroom area. If you like outdoor gatherings you will be walking on air under the shades of the amazing grape arbor vines. This property is ready for new occupants. Section 1 clearance on hand.
- Days on Market
- 2 days
- Current Status
- Active
- Original Price
- $2,318,000
- List Price
- $2,318,000
- On Market Date
- Aug 8, 2025
- Property Type
- Single Family Home
- Area
- 18 - Cupertino
- Zip Code
- 95129
- MLS ID
- ML82017514
- APN
- 381-25-004
- Year Built
- 1958
- Stories in Building
- 1
- Possession
- COE
- Data Source
- MLSL
- Origin MLS System
- MLSListings, Inc.
Country Lane Elementary School
Public K-5 Elementary
Students: 613 Distance: 0.1mi
Easterbrook Discovery
Public K-8 Elementary
Students: 950 Distance: 0.4mi
Murdock-Portal Elementary School
Public K-5 Elementary, Yr Round
Students: 570 Distance: 0.5mi
Trust Primary School
Private K-1
Students: 35 Distance: 0.5mi
Manuel De Vargas Elementary School
Public K-5 Elementary, Coed
Students: 519 Distance: 0.7mi
Prospect High School
Public 9-12 Secondary
Students: 1555 Distance: 0.8mi
- Bed
- 3
- Bath
- 3
- Primary - Stall Shower(s), Solid Surface, Stall Shower, Stall Shower - 2+, Updated Bath
- Parking
- 4
- Attached Garage
- SQ FT
- 1,667
- SQ FT Source
- Unavailable
- Lot SQ FT
- 7,575.0
- Lot Acres
- 0.173898 Acres
- Kitchen
- 220 Volt Outlet, Countertop - Marble, Garbage Disposal, Microwave, Oven Range - Electric, Pantry, Refrigerator, Skylight
- Cooling
- Ceiling Fan, Central AC
- Dining Room
- Breakfast Nook, Formal Dining Room
- Disclosures
- NHDS Report
- Family Room
- Separate Family Room
- Flooring
- Hardwood
- Foundation
- Concrete Perimeter, Crawl Space
- Fire Place
- Dual See Thru, Family Room, Insert, Living Room
- Heating
- Central Forced Air - Gas
- Laundry
- Electricity Hookup (220V), Gas Hookup, In Garage
- Possession
- COE
- Architectural Style
- Custom
- Fee
- Unavailable
MLS and other Information regarding properties for sale as shown in Theo have been obtained from various sources such as sellers, public records, agents and other third parties. This information may relate to the condition of the property, permitted or unpermitted uses, zoning, square footage, lot size/acreage or other matters affecting value or desirability. Unless otherwise indicated in writing, neither brokers, agents nor Theo have verified, or will verify, such information. If any such information is important to buyer in determining whether to buy, the price to pay or intended use of the property, buyer is urged to conduct their own investigation with qualified professionals, satisfy themselves with respect to that information, and to rely solely on the results of that investigation.
School data provided by GreatSchools. School service boundaries are intended to be used as reference only. To verify enrollment eligibility for a property, contact the school directly.
