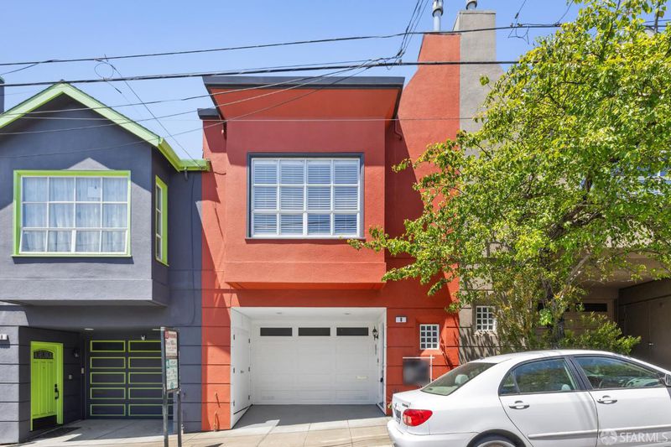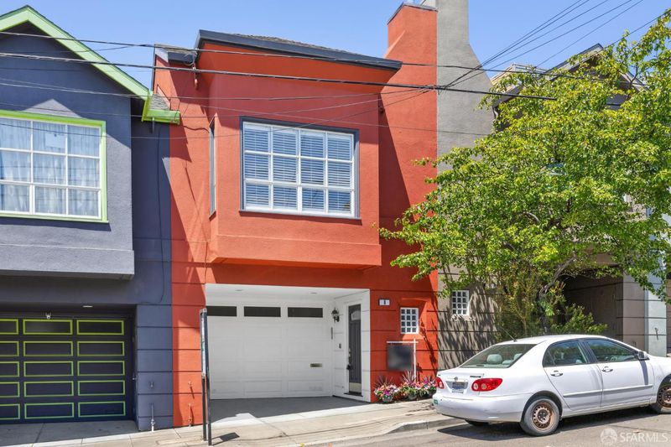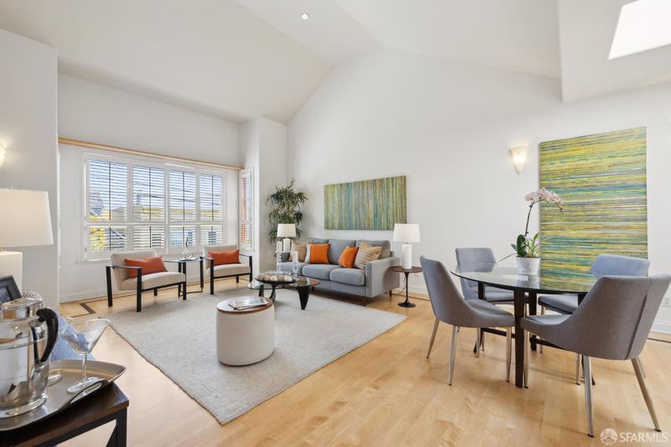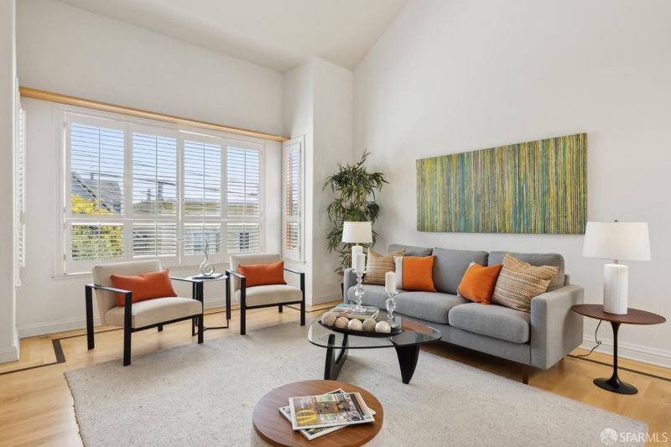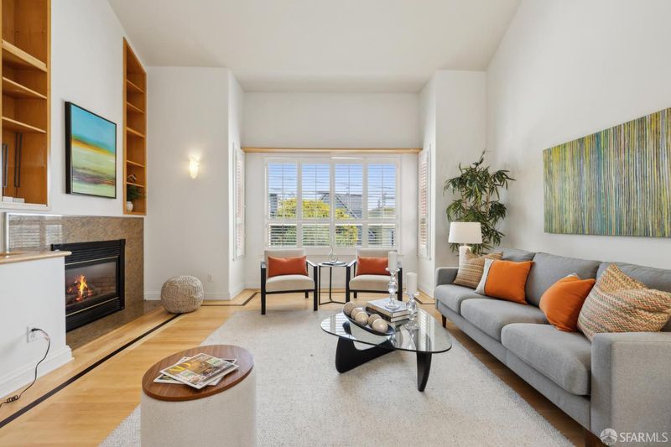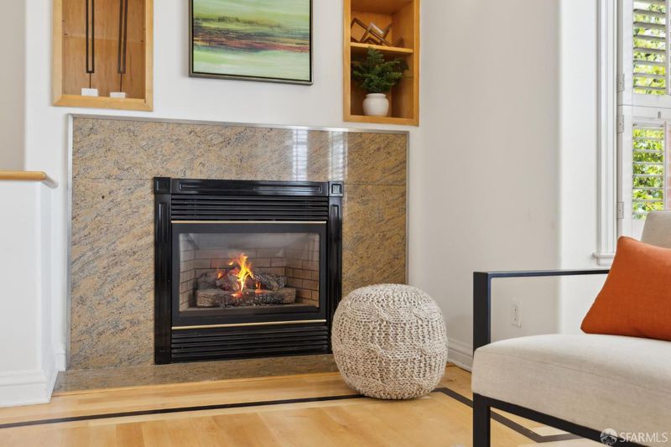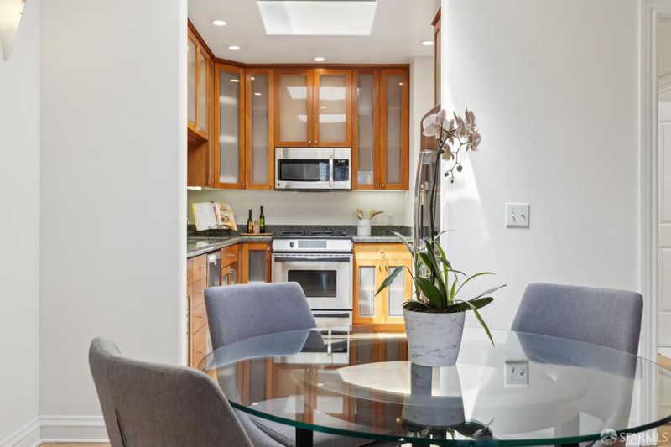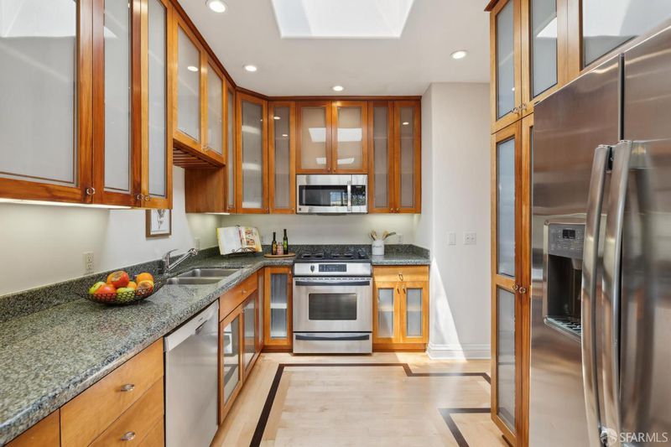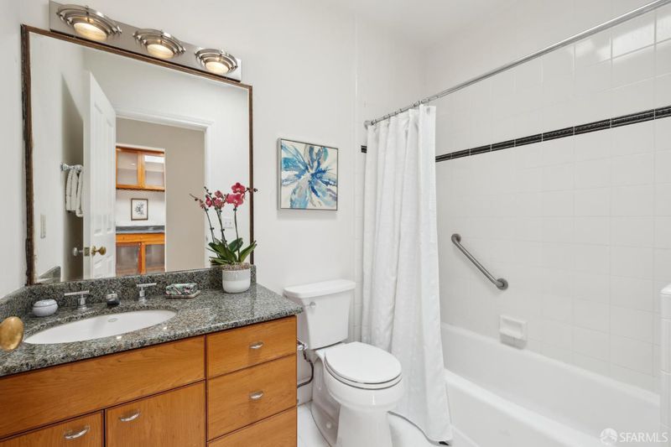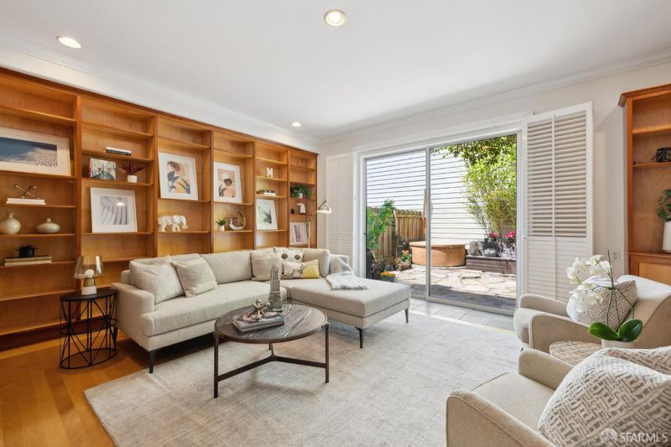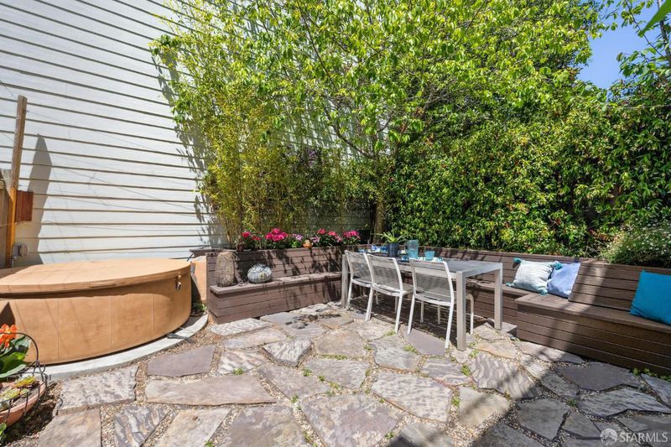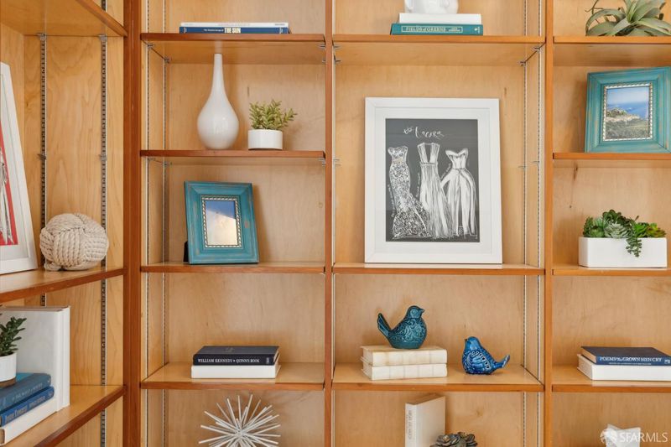
$1,995,000
2,140
SQ FT
$932
SQ/FT
8 Milton St
@ Bosworth - 9 - Bernal Heights, San Francisco
- 3 Bed
- 3 Bath
- 1 Park
- 2,140 sqft
- San Francisco
-

-
Sat Jun 7, 12:00 pm - 2:00 pm
SATURDAY- A custom, 3-story SFH in Bernal Heights/Glen Park. This elegant 3BR/3BA + den & spacious entertainment room features an open floor plan w/ cathedral ceilings, oak hardwood floors with walnut borders & plantation shutters. The chef's kitchen is equipped with granite countertops, and a built-in pantry-perfect for entertaining. Enjoy a private outdoor patio, a roof deck off the third-floor primary bedroom & a balcony overlooking the garden. Ground-level room opens to a lush patio garden ideal for barbecues, gardening & hot tub. 1-car garage w/ laundry area. A stunning beautiful home!
-
Sun Jun 8, 2:00 pm - 4:00 pm
SUNDAY- A custom, 3-story SFH in Bernal Heights/Glen Park. Comfort meets elegance in this 3BR/3BA + den & spacious entertainment rm. Features an open floor plan w/ cathedral ceilings, elegant oak hardwood floors with walnut borders & plantation shutters. The modern chef's kitchen is equipped with granite countertops, and a built-in pantry-perfect for entertaining. Enjoy a private outdoor patio, a deck off the third-floor primary BR & a balcony overlooking the garden. Ground-level room opens to a patio ideal for barbecues, gardening & hot tub. 1-car garage w/ laundry area. A stunning beautiful home!
Welcome to 8 Milton, a custom, 3-story single-family home in highly sought-after Bernal Heights/Glen Park neighborhood, offering a rare blend of modern living & neighborhood tranquility-a true urban retreat. Comfort meets elegance in this 3BR/3BA + den & spacious entertainment rm. Nestled in one of San Francisco's most desirable enclaves, within walking distance of Glen Park BART, Muni, & Silicon Valley shuttles, enjoy vibrant Chenery St Village boasting several restaurants, cafes, gourmet grocery store (Canyon Market & local shops (Bird & Beckett Bookstore) w/ weekly jazz & poetry performances. One of the city's largest parks, Glen Park Canyon, a stone's throw away, offers hiking trails/remodeled community center with rock climbing/sports fields. This spacious home features an open floor plan with cathedral ceilings, elegant oak hardwood floors with walnut borders, and plantation shutters. The modern chef's kitchen is equipped with granite countertops, and a built-in pantry-perfect for entertaining. Enjoy a private outdoor patio, a deck off the third-floor primary bedroom, & a balcony overlooking the garden. Ground-level room opens to a patio ideal for barbecues, gardening and hot tub enjoyment. 1-car garage w/ floor-to-ceiling shelving & washer/dryer complete the package.
- Days on Market
- 3 days
- Current Status
- Active
- Original Price
- $1,995,000
- List Price
- $1,995,000
- On Market Date
- Jun 2, 2025
- Property Type
- Single Family Residence
- District
- 9 - Bernal Heights
- Zip Code
- 94112
- MLS ID
- 425028489
- APN
- 6724-004
- Year Built
- 2000
- Stories in Building
- 3
- Possession
- Close Of Escrow
- Data Source
- SFAR
- Origin MLS System
Glen Park Elementary School
Public K-5 Elementary
Students: 363 Distance: 0.4mi
St John S Elementary School
Private n/a Elementary, Religious, Coed
Students: 228 Distance: 0.5mi
St. John the Evangelist School
Private K-8
Students: 250 Distance: 0.5mi
Serra (Junipero) Elementary School
Public K-5 Elementary
Students: 286 Distance: 0.5mi
Fairmount Elementary School
Public K-5 Elementary, Core Knowledge
Students: 366 Distance: 0.5mi
Corpus Christi School
Private K-8 Elementary, Religious, Coed
Students: NA Distance: 0.6mi
- Bed
- 3
- Bath
- 3
- Shower Stall(s), Tub w/Shower Over
- Parking
- 1
- Attached, Garage Door Opener, Garage Facing Front, Interior Access
- SQ FT
- 2,140
- SQ FT Source
- Unavailable
- Lot SQ FT
- 1,600.0
- Lot Acres
- 0.0367 Acres
- Kitchen
- Granite Counter, Pantry Cabinet, Skylight(s)
- Dining Room
- Dining/Living Combo
- Exterior Details
- Balcony
- Family Room
- Cathedral/Vaulted
- Living Room
- Cathedral/Vaulted
- Flooring
- Carpet, Tile, Wood
- Foundation
- Concrete Perimeter
- Fire Place
- Gas Starter, Living Room
- Heating
- Central, Fireplace(s)
- Laundry
- Dryer Included, Ground Floor, In Garage, Washer Included
- Upper Level
- Full Bath(s), Primary Bedroom
- Main Level
- Bedroom(s), Full Bath(s), Kitchen, Living Room
- Possession
- Close Of Escrow
- Architectural Style
- Contemporary
- Special Listing Conditions
- None
- Fee
- $0
MLS and other Information regarding properties for sale as shown in Theo have been obtained from various sources such as sellers, public records, agents and other third parties. This information may relate to the condition of the property, permitted or unpermitted uses, zoning, square footage, lot size/acreage or other matters affecting value or desirability. Unless otherwise indicated in writing, neither brokers, agents nor Theo have verified, or will verify, such information. If any such information is important to buyer in determining whether to buy, the price to pay or intended use of the property, buyer is urged to conduct their own investigation with qualified professionals, satisfy themselves with respect to that information, and to rely solely on the results of that investigation.
School data provided by GreatSchools. School service boundaries are intended to be used as reference only. To verify enrollment eligibility for a property, contact the school directly.
