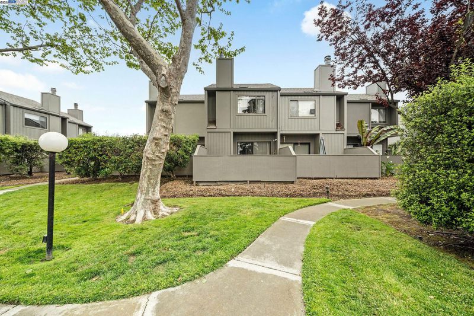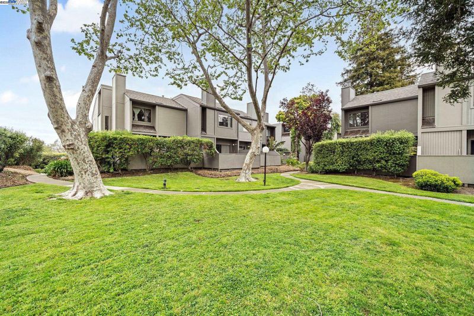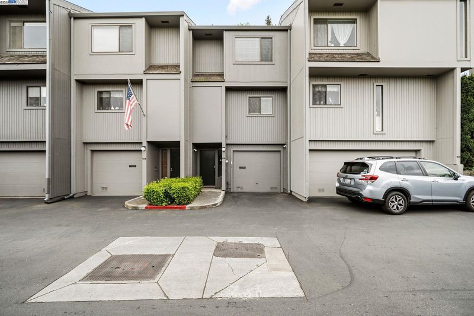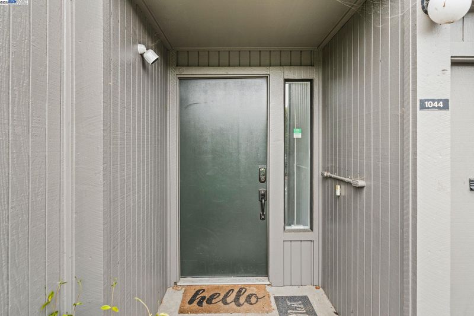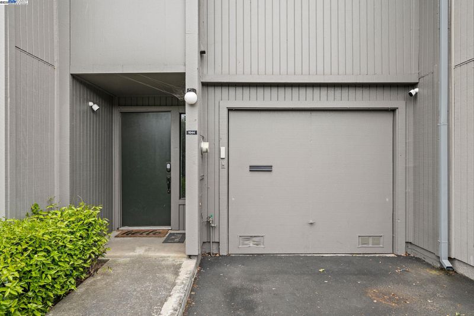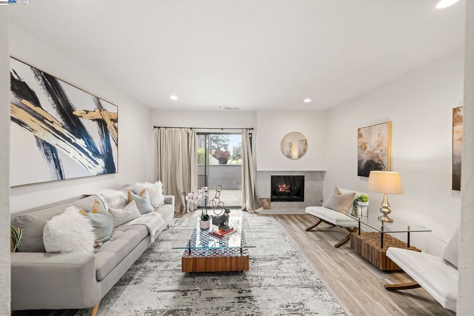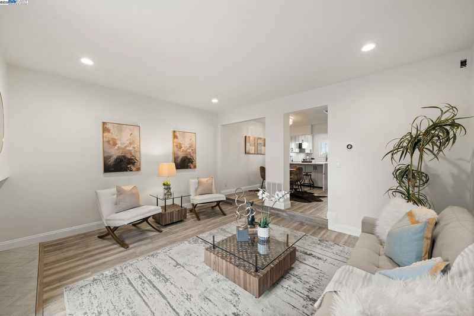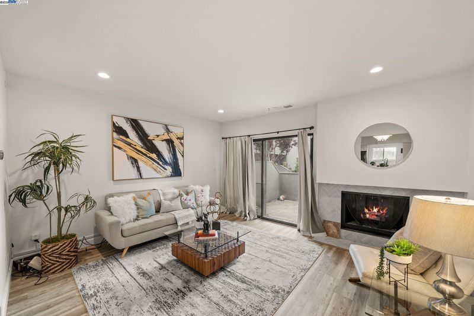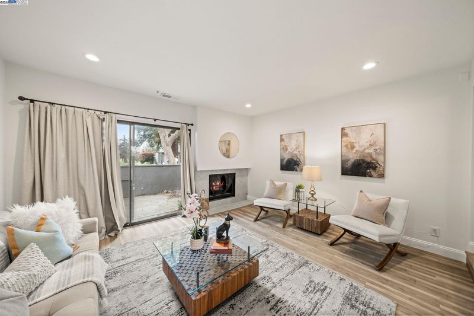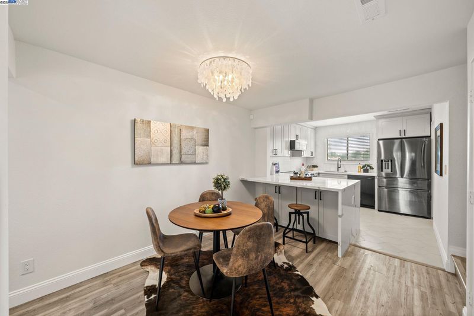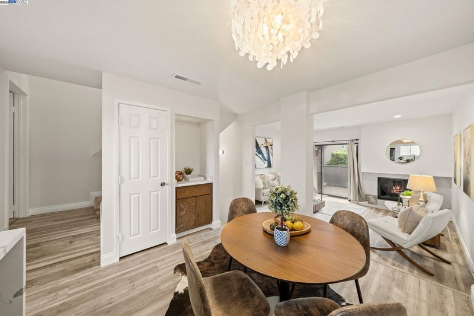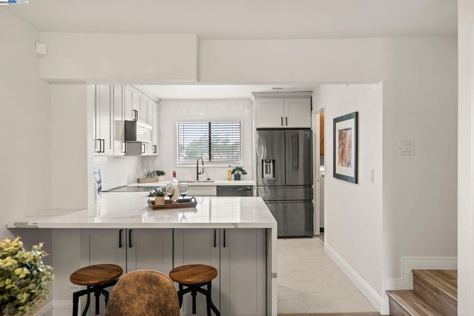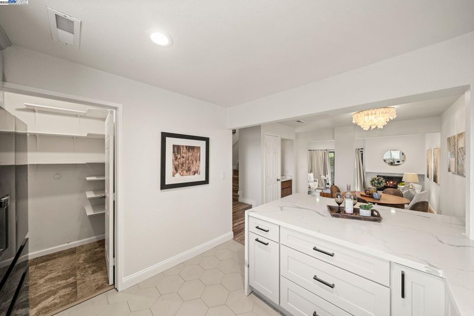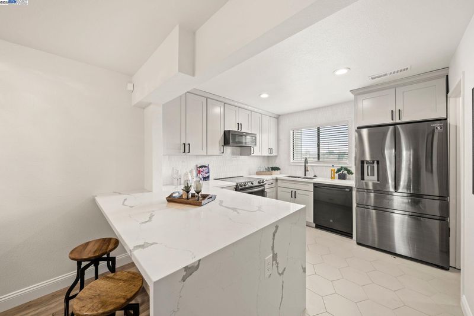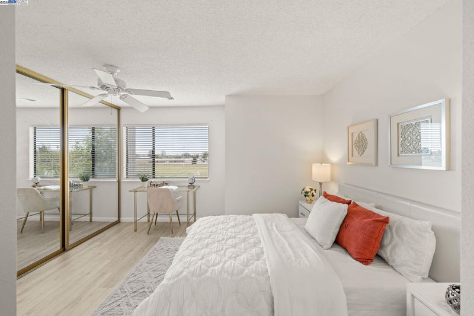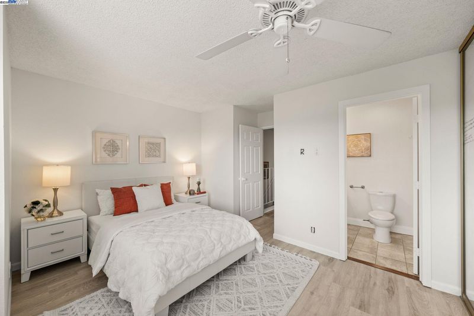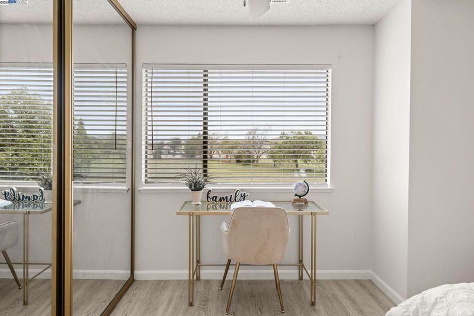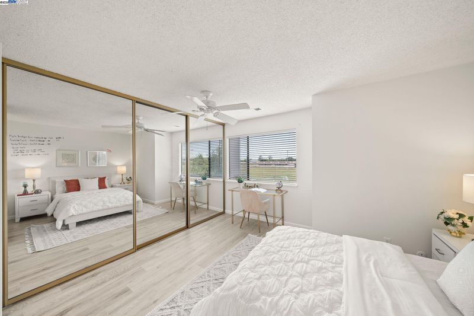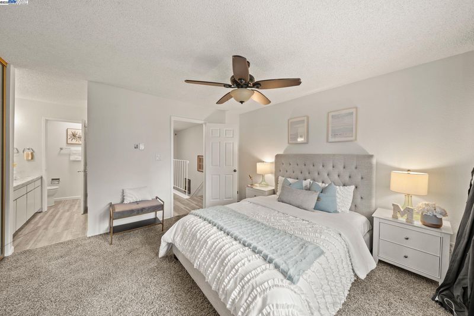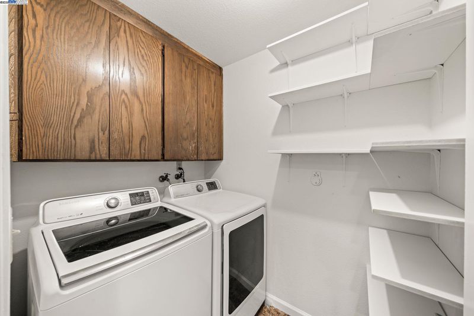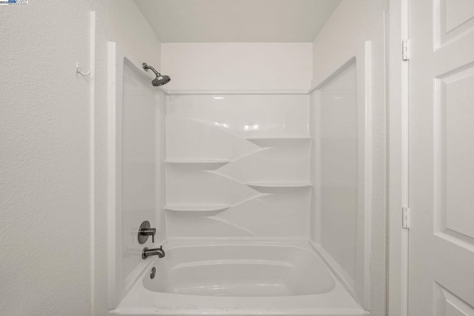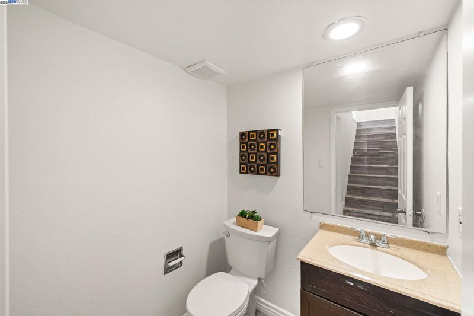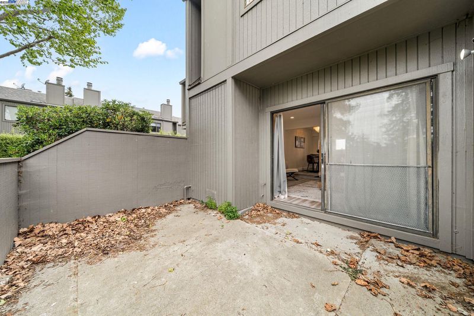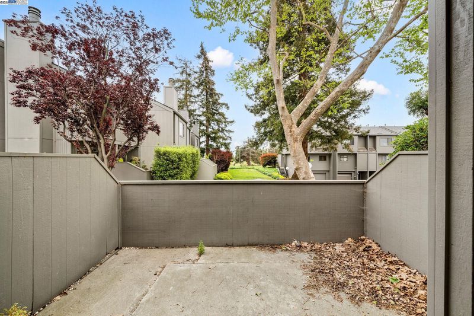
$649,000
1,270
SQ FT
$511
SQ/FT
1044 Clubhouse Dr
@ Glf course Rd - Skywest, Hayward
- 2 Bed
- 2.5 (2/1) Bath
- 1 Park
- 1,270 sqft
- Hayward
-

-
Sat May 3, 2:00 pm - 4:00 pm
Gorgeous townhouse
-
Sun May 4, 2:00 pm - 4:00 pm
freshly painted
Step into contemporary living with this stunning tri-level townhouse featuring 2 bedrooms, 2.5 bathrooms and thoughtfully designed living spaces across three levels. Nestled in a desirable neighborhood, this home combines urban sophistication with everyday functionality—perfect for professionals, families, or investors. Highlights Include: First Level: Private entry, direct access from attached garage, Second Level: Bright open-concept living and dining area with large windows. The modern kitchen boasts quartz countertops, stainless steel appliances, and a breakfast bar. Spacious primary suite and guest room Additional Features: Laminate flooring throughout main living areas, Central heating, In-unit laundry, Private outdoor space Low HOA fees and well-maintained community. Prime Location: Close to shops, cafes, parks, public transit, and top-rated schools. Easy access to major freeways makes commuting a breeze. Don’t miss your chance to own this beautifully maintained tri-level townhouse that checks every box—schedule your private showing today.
- Current Status
- New
- Original Price
- $649,000
- List Price
- $649,000
- On Market Date
- Apr 29, 2025
- Property Type
- Townhouse
- D/N/S
- Skywest
- Zip Code
- 94541
- MLS ID
- 41095333
- APN
- Year Built
- 1973
- Stories in Building
- 3
- Possession
- COE
- Data Source
- MAXEBRDI
- Origin MLS System
- BAY EAST
San Lorenzo Adult
Public n/a Adult Education
Students: NA Distance: 0.2mi
Bohannon Middle School
Public 6-8 Middle
Students: 785 Distance: 0.2mi
Calvary Lutheran Elementary School
Private PK-8 Elementary, Religious, Coed
Students: 120 Distance: 0.5mi
Lorenzo Manor Elementary School
Public K-5 Elementary
Students: 569 Distance: 0.6mi
Del Rey Elementary School
Public K-5 Elementary
Students: 520 Distance: 0.6mi
East Bay Arts High School
Public 9-12 Alternative
Students: 214 Distance: 0.6mi
- Bed
- 2
- Bath
- 2.5 (2/1)
- Parking
- 1
- Attached
- SQ FT
- 1,270
- SQ FT Source
- Public Records
- Lot SQ FT
- 994.0
- Lot Acres
- 0.02 Acres
- Pool Info
- Other, Community
- Kitchen
- Dishwasher, Breakfast Bar, Counter - Stone
- Cooling
- None
- Disclosures
- Nat Hazard Disclosure
- Entry Level
- 1
- Flooring
- Laminate
- Foundation
- Fire Place
- Living Room
- Heating
- Forced Air
- Laundry
- Laundry Closet
- Main Level
- Main Entry
- Possession
- COE
- Architectural Style
- Contemporary
- Construction Status
- Existing
- Location
- Regular
- Roof
- Other
- Water and Sewer
- Public District (Irrigat)
- Fee
- $450
MLS and other Information regarding properties for sale as shown in Theo have been obtained from various sources such as sellers, public records, agents and other third parties. This information may relate to the condition of the property, permitted or unpermitted uses, zoning, square footage, lot size/acreage or other matters affecting value or desirability. Unless otherwise indicated in writing, neither brokers, agents nor Theo have verified, or will verify, such information. If any such information is important to buyer in determining whether to buy, the price to pay or intended use of the property, buyer is urged to conduct their own investigation with qualified professionals, satisfy themselves with respect to that information, and to rely solely on the results of that investigation.
School data provided by GreatSchools. School service boundaries are intended to be used as reference only. To verify enrollment eligibility for a property, contact the school directly.
