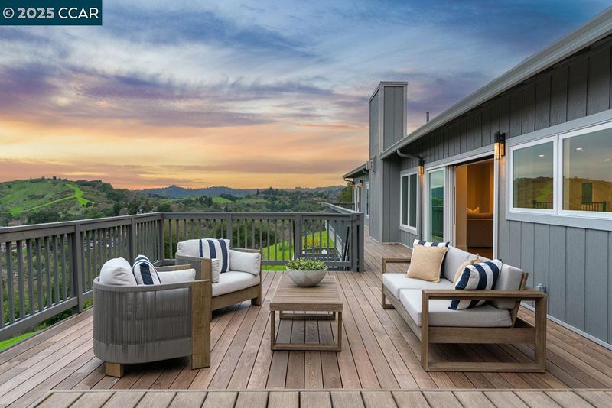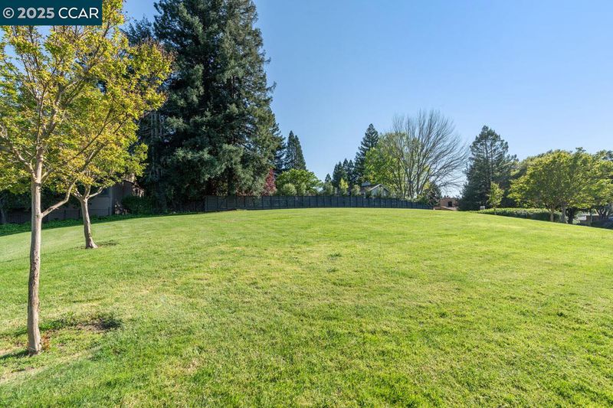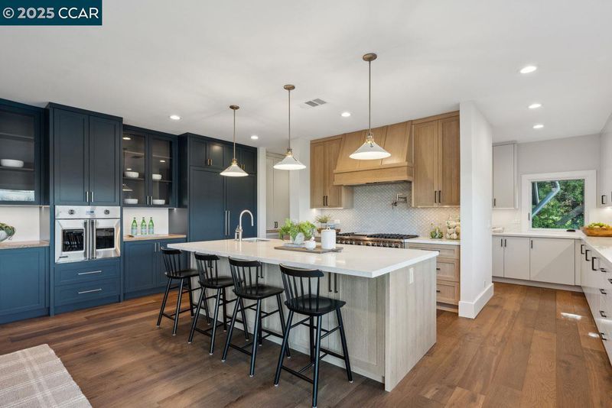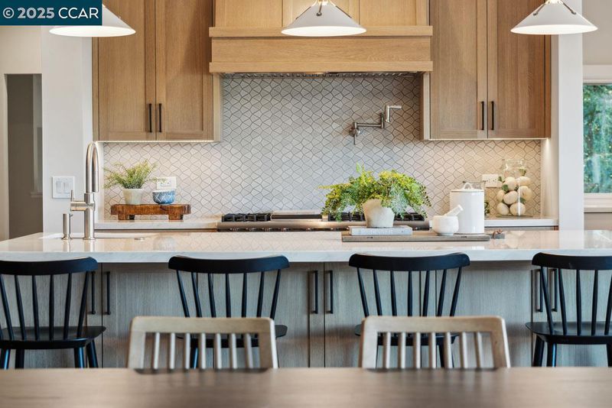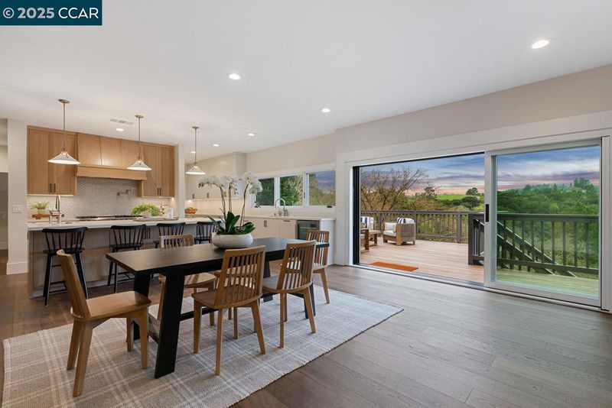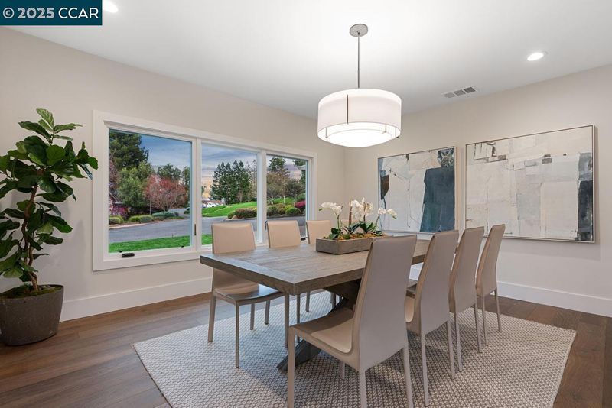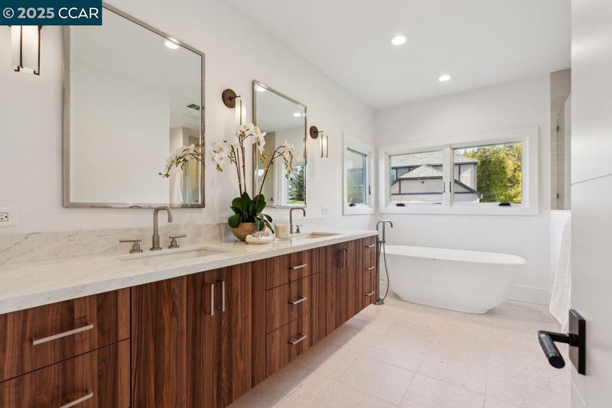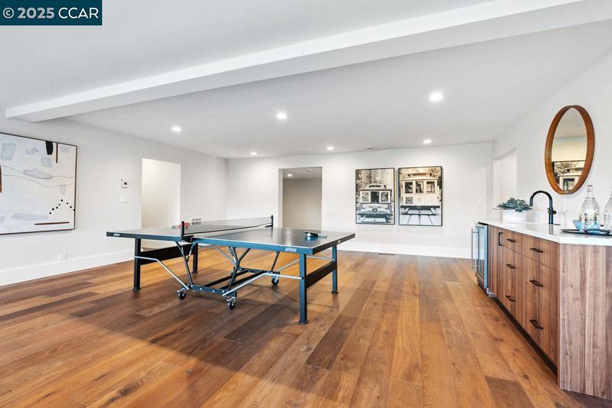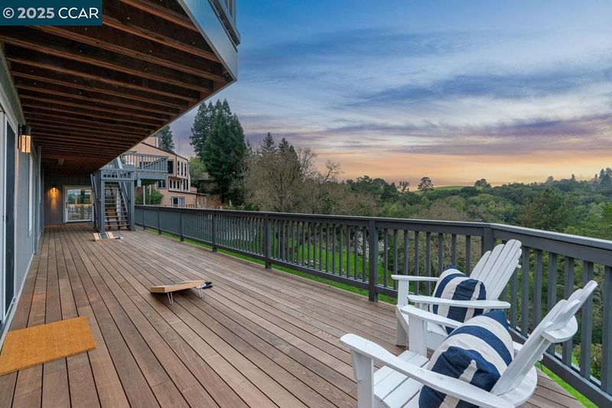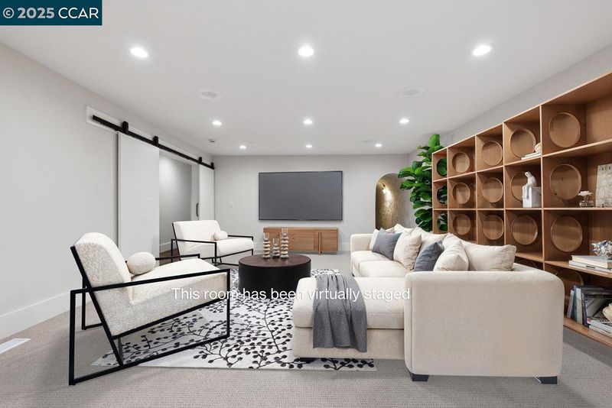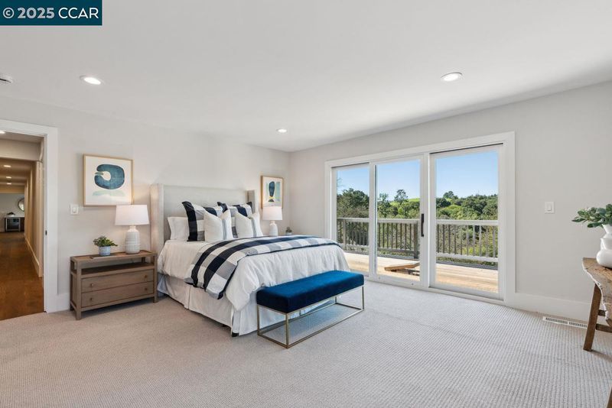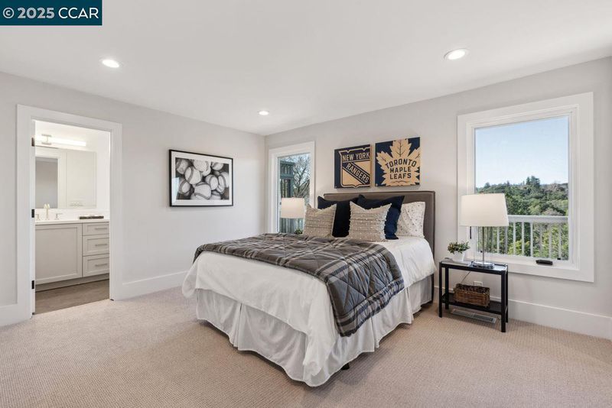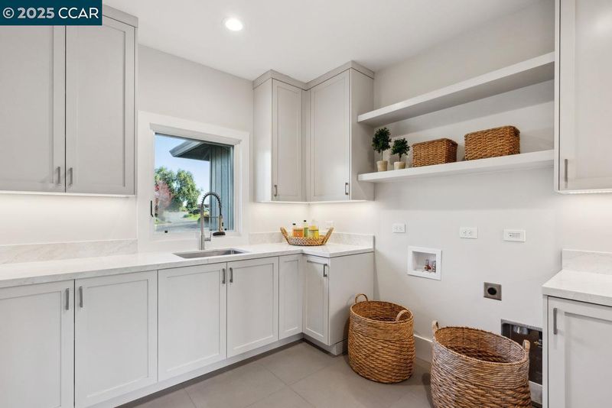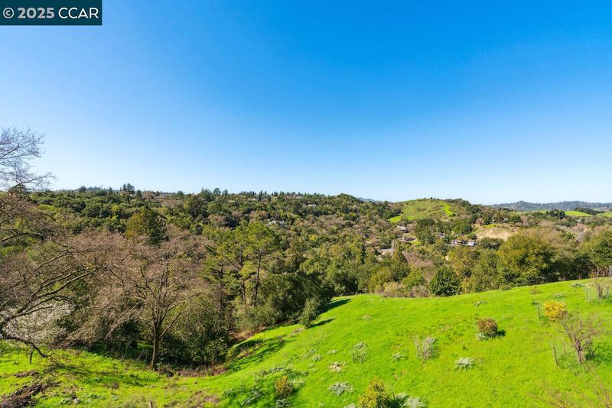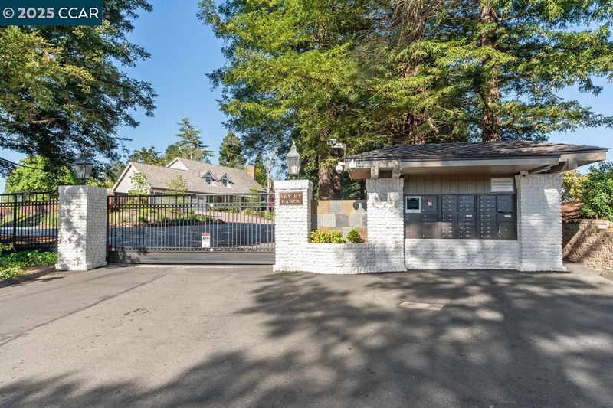
$3,195,000
6,205
SQ FT
$515
SQ/FT
625 Sky Hy Cir
@ Moraga Road - Sky Hy Ranch, Lafayette
- 4 Bed
- 5.5 (5/1) Bath
- 3 Park
- 6,205 sqft
- Lafayette
-

-
Sun Jun 1, 2:00 pm - 4:00 pm
Step into this newly renovated Sky Hy Ranch home where all the hard work has been done for you! This thoughtfully remodeled residence by premier design group LMK Interiors offers the rare opportunity to be the first to enjoy a complete top-to-bottom renovation in this sought-after Lafayette neighborhood. Featuring fresh, design-forward finishes throughout, this welcoming home balances contemporary style with comfortable living spaces that capture stunning panoramic views.
Step into this newly renovated Sky Hy Ranch home where all the hard work has been done for you! This thoughtfully remodeled residence by premier design group LMK Interiors offers the rare opportunity to be the first to enjoy a complete top-to-bottom renovation in this sought-after Lafayette neighborhood. The main level creates an ideal flow for both daily family life and effortless entertaining, with an open-concept design that connects living spaces beautifully. Two levels of expansive west-facing decks extend your living area outdoors—perfect for morning coffee with those breathtaking views or evening gatherings as the sun sets over the hills. The kitchen with butler's pantry features high-quality appliances and thoughtful details that transform daily meal prep into a culinary delight. The renovated main-level primary suite provides a convenient retreat with a spa-like bathroom featuring contemporary fixtures and an adjacent office for seamless work-from-home living. The magic extends outdoors to your private fruit orchard and the community's beautiful greenbelt spaces. Despite feeling worlds away from the hustle, you're perfectly positioned with quick access to downtown Lafayette's charming boutiques and farm-to-table restaurants, BART and highly rated schools.
- Current Status
- New
- Original Price
- $3,195,000
- List Price
- $3,195,000
- On Market Date
- May 28, 2025
- Property Type
- Detached
- D/N/S
- Sky Hy Ranch
- Zip Code
- 94549
- MLS ID
- 41099281
- APN
- 2401620055
- Year Built
- 1979
- Stories in Building
- 2
- Possession
- Close Of Escrow
- Data Source
- MAXEBRDI
- Origin MLS System
- CONTRA COSTA
Mount Eagle Academy
Private 1-12
Students: 65 Distance: 0.4mi
St. Perpetua
Private K-8 Elementary, Religious, Coed
Students: 240 Distance: 0.6mi
Campolindo High School
Public 9-12 Secondary
Students: 1406 Distance: 0.8mi
M. H. Stanley Middle School
Public 6-8 Middle
Students: 1227 Distance: 0.9mi
Lafayette Elementary School
Public K-5 Elementary
Students: 538 Distance: 1.0mi
Orion Academy
Private 9-12 Special Education, Secondary, Coed
Students: 60 Distance: 1.0mi
- Bed
- 4
- Bath
- 5.5 (5/1)
- Parking
- 3
- Int Access From Garage
- SQ FT
- 6,205
- SQ FT Source
- Builder
- Lot SQ FT
- 15,892.0
- Lot Acres
- 0.37 Acres
- Pool Info
- None
- Kitchen
- Dishwasher, Double Oven, Microwave, Range, Refrigerator, Breakfast Bar, Counter - Solid Surface, Eat-in Kitchwen, Disposal, Kitchen Island, Pantry, Range/Oven Built-in, Updated Kitchen, Other
- Disclosures
- Other - Call/See Agent
- Entry Level
- Exterior Details
- Front Yard
- Flooring
- Tile, Carpet
- Foundation
- Fire Place
- Living Room, Master Bedroom
- Heating
- Zoned, Fireplace(s)
- Laundry
- Hookups Only, Cabinets, Sink
- Main Level
- 1 Bedroom, 1.5 Baths, Primary Bedrm Suite - 1, Laundry Facility, Main Entry
- Views
- Hills, Valley
- Possession
- Close Of Escrow
- Architectural Style
- Contemporary, Traditional
- Non-Master Bathroom Includes
- Solid Surface, Stall Shower, Tile, Updated Baths, Double Vanity, Window
- Construction Status
- Existing
- Additional Miscellaneous Features
- Front Yard
- Roof
- Composition Shingles
- Fee
- $330
MLS and other Information regarding properties for sale as shown in Theo have been obtained from various sources such as sellers, public records, agents and other third parties. This information may relate to the condition of the property, permitted or unpermitted uses, zoning, square footage, lot size/acreage or other matters affecting value or desirability. Unless otherwise indicated in writing, neither brokers, agents nor Theo have verified, or will verify, such information. If any such information is important to buyer in determining whether to buy, the price to pay or intended use of the property, buyer is urged to conduct their own investigation with qualified professionals, satisfy themselves with respect to that information, and to rely solely on the results of that investigation.
School data provided by GreatSchools. School service boundaries are intended to be used as reference only. To verify enrollment eligibility for a property, contact the school directly.
