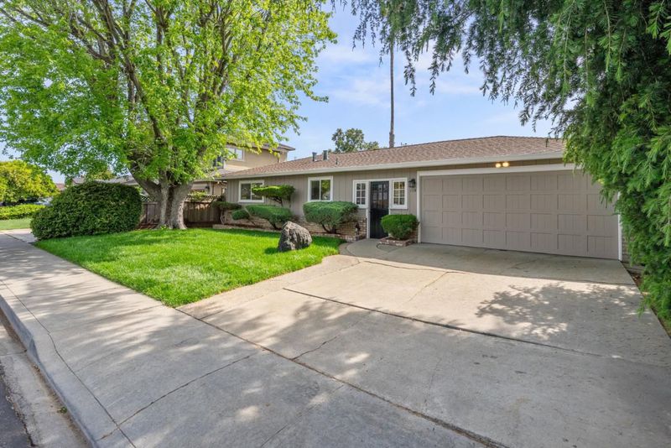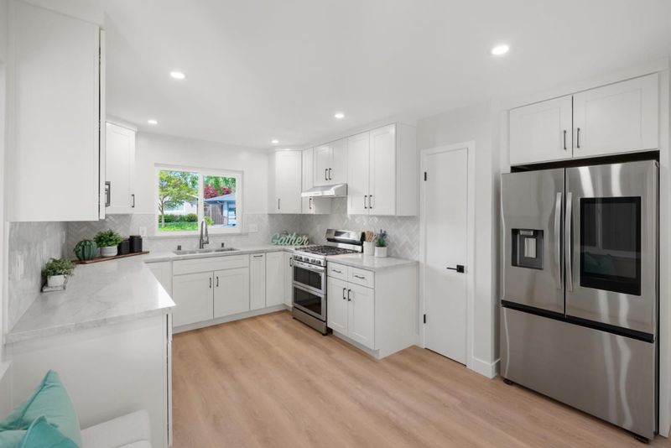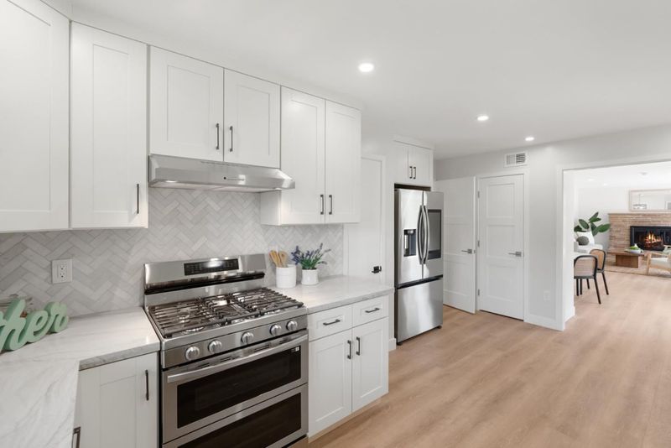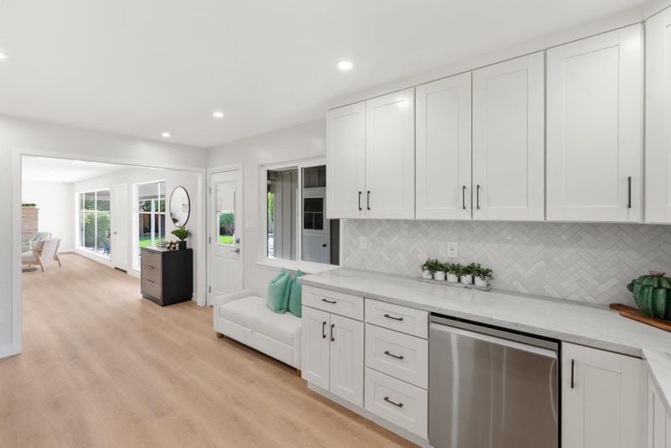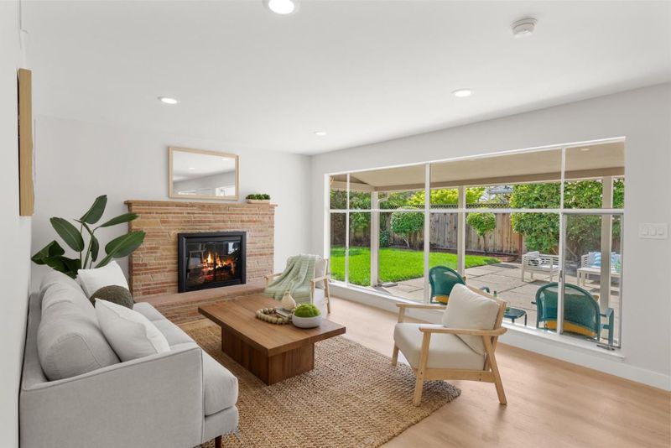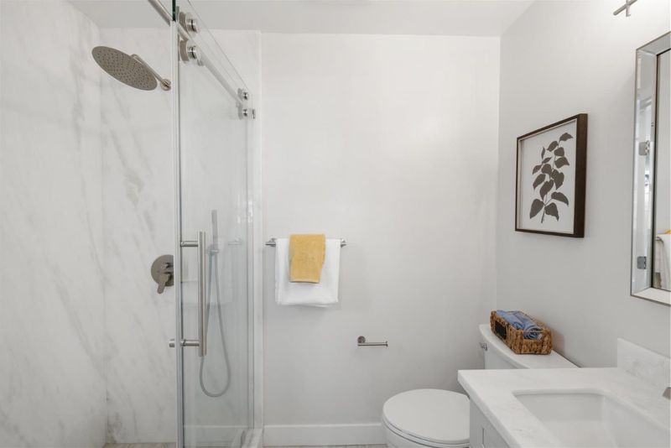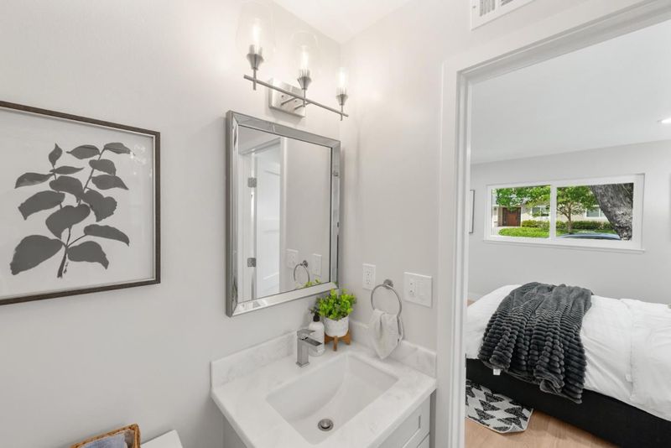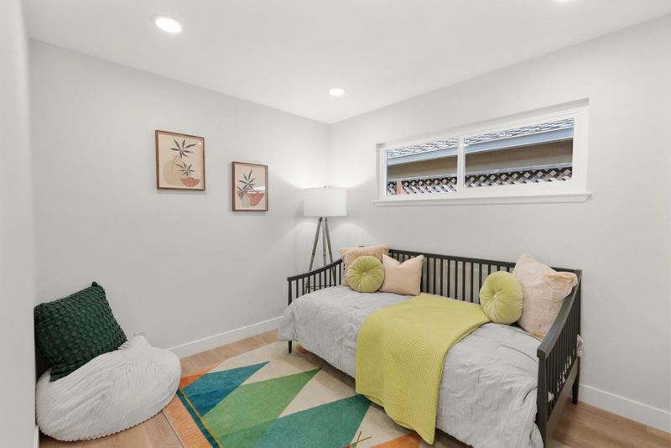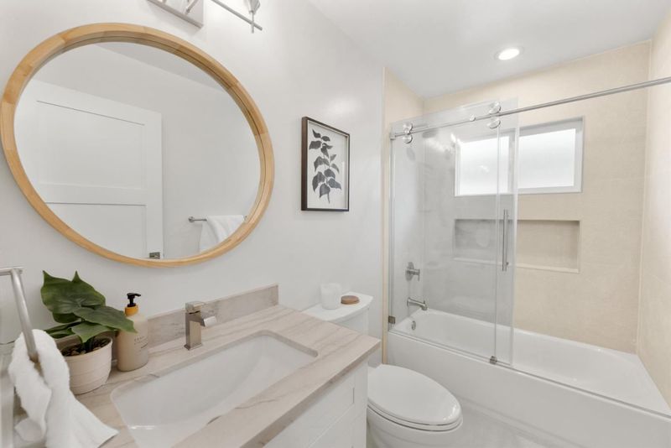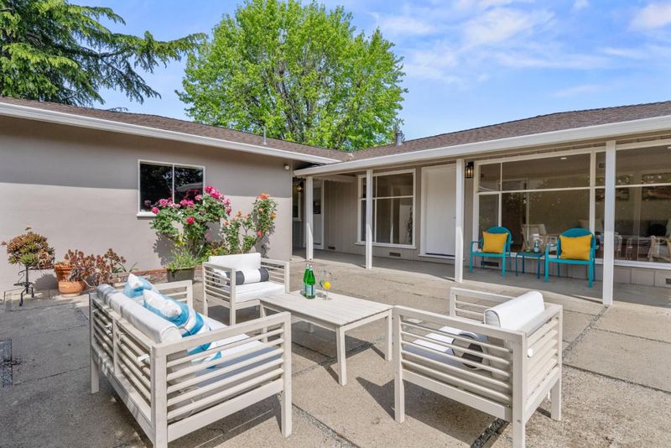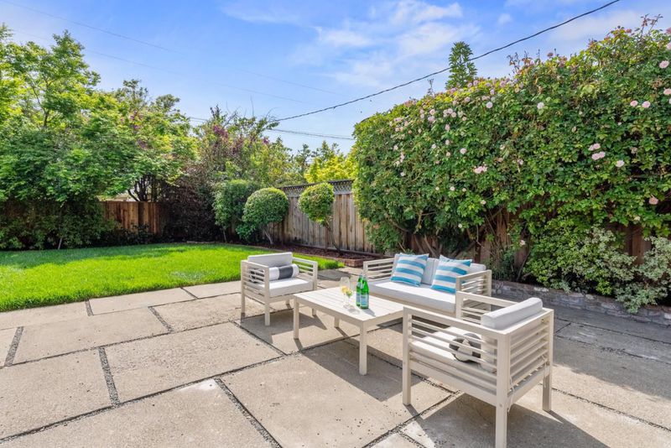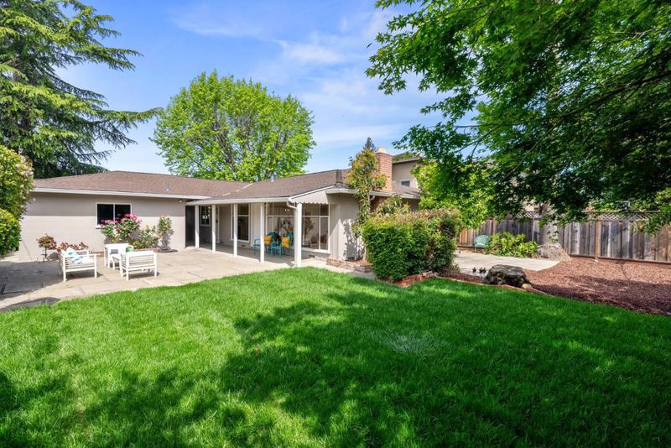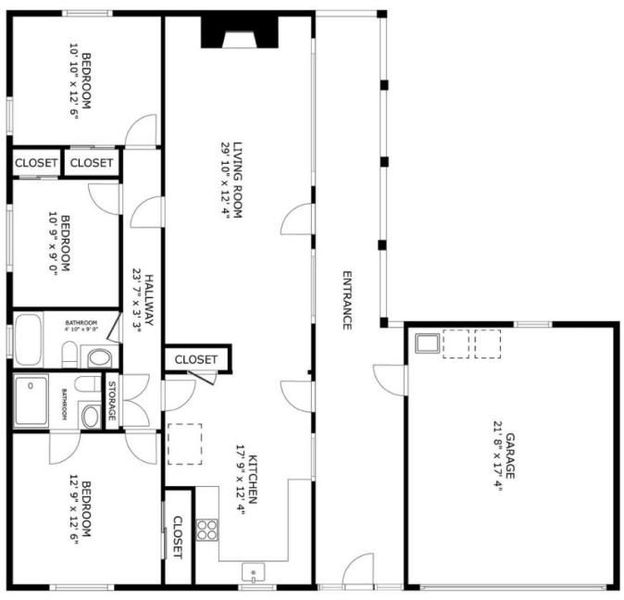
$2,250,000
1,274
SQ FT
$1,766
SQ/FT
119 Michael Way
@ Mauricia - 8 - Santa Clara, Santa Clara
- 3 Bed
- 2 Bath
- 2 Park
- 1,274 sqft
- SANTA CLARA
-

-
Thu May 8, 9:30 am - 12:00 pm
Welcome to 119 Michael Way, Santa Clara, a beautifully updated 3-bed, 2-bath home with approx. 1,274 sq ft of living space on a 6,645 sq ft lot in the award-winning Cupertino School District (Eisenhower Elementary, Hyde Middle, Cupertino High). This turnkey property features fresh interior and exterior paint, new LVP flooring, and a fully remodeled kitchen (with permits) showcasing stainless steel Samsung appliances, including a Flex Duo gas range with air fry capabilities and a French door smart fridge with Family Hub, plus a dishwasher, quartz countertops, tiled backsplash, pantry, and breakfast area. Both bathrooms have been tastefully remodeled (with permits), offering modern fixtures, lighting, and ventilation. The 2-car garage includes a newer electronic door, built-in cabinets, and side-by-side Maytag washer and dryer. Outdoors, enjoy a newly landscaped yard with front and back sprinkler systems, new lawn, and patio areas ideal for entertaining. Centrally located near major highways (280, 17, 101), Lawrence Expressway, Maywood Park, Kaiser Hospital, Apple, Nvidia, Levis Stadium, and Santa Clara University, this home offers unbeatable convenience and comfort. Added bonus: Santa Clara utilities for enhanced value and Cupertino Schools, best of both worlds.
- Days on Market
- 4 days
- Current Status
- Active
- Original Price
- $2,250,000
- List Price
- $2,250,000
- On Market Date
- May 2, 2025
- Property Type
- Single Family Home
- Area
- 8 - Santa Clara
- Zip Code
- 95051
- MLS ID
- ML82005241
- APN
- 296-15-030
- Year Built
- 1955
- Stories in Building
- 1
- Possession
- Unavailable
- Data Source
- MLSL
- Origin MLS System
- MLSListings, Inc.
Dwight D. Eisenhower Elementary School
Public K-5 Elementary
Students: 574 Distance: 0.2mi
Happy Days CDC
Private K Preschool Early Childhood Center, Elementary, Coed
Students: NA Distance: 0.5mi
Sierra Elementary And High School
Private K-12 Combined Elementary And Secondary, Coed
Students: 87 Distance: 0.5mi
Sutter Elementary School
Public K-5 Elementary
Students: 456 Distance: 0.6mi
Queen Of Apostles School
Private K-8 Elementary, Religious, Nonprofit
Students: 283 Distance: 0.8mi
Archbishop Mitty High School
Private 9-12 Secondary, Religious, Coed
Students: 1710 Distance: 0.8mi
- Bed
- 3
- Bath
- 2
- Primary - Stall Shower(s), Shower and Tub, Shower over Tub - 1, Solid Surface, Stall Shower, Tile, Updated Bath
- Parking
- 2
- Detached Garage
- SQ FT
- 1,274
- SQ FT Source
- Unavailable
- Lot SQ FT
- 6,300.0
- Lot Acres
- 0.144628 Acres
- Kitchen
- Cooktop - Gas, Countertop - Quartz, Dishwasher, Garbage Disposal, Hood Over Range, Oven - Gas, Oven Range - Gas, Pantry, Refrigerator
- Cooling
- None
- Dining Room
- Dining Area in Family Room, Eat in Kitchen
- Disclosures
- NHDS Report
- Family Room
- No Family Room
- Flooring
- Laminate
- Foundation
- Crawl Space
- Fire Place
- Wood Stove
- Heating
- Central Forced Air
- Laundry
- Washer / Dryer
- Fee
- Unavailable
MLS and other Information regarding properties for sale as shown in Theo have been obtained from various sources such as sellers, public records, agents and other third parties. This information may relate to the condition of the property, permitted or unpermitted uses, zoning, square footage, lot size/acreage or other matters affecting value or desirability. Unless otherwise indicated in writing, neither brokers, agents nor Theo have verified, or will verify, such information. If any such information is important to buyer in determining whether to buy, the price to pay or intended use of the property, buyer is urged to conduct their own investigation with qualified professionals, satisfy themselves with respect to that information, and to rely solely on the results of that investigation.
School data provided by GreatSchools. School service boundaries are intended to be used as reference only. To verify enrollment eligibility for a property, contact the school directly.
