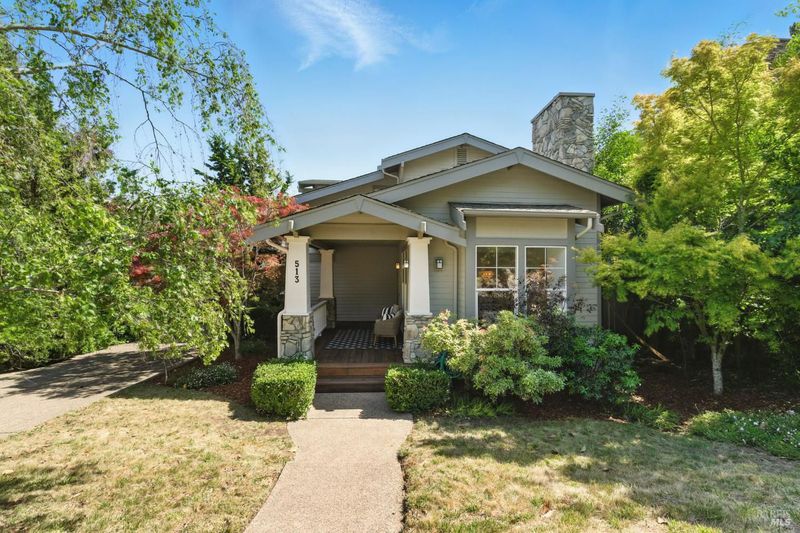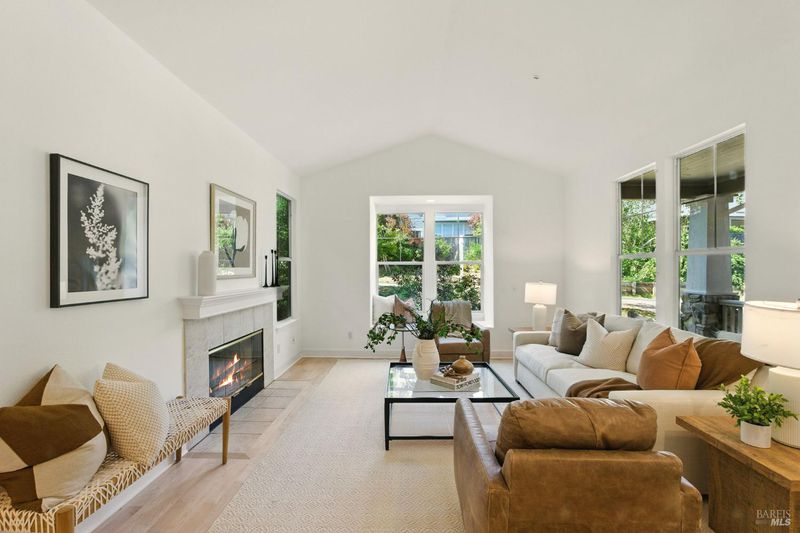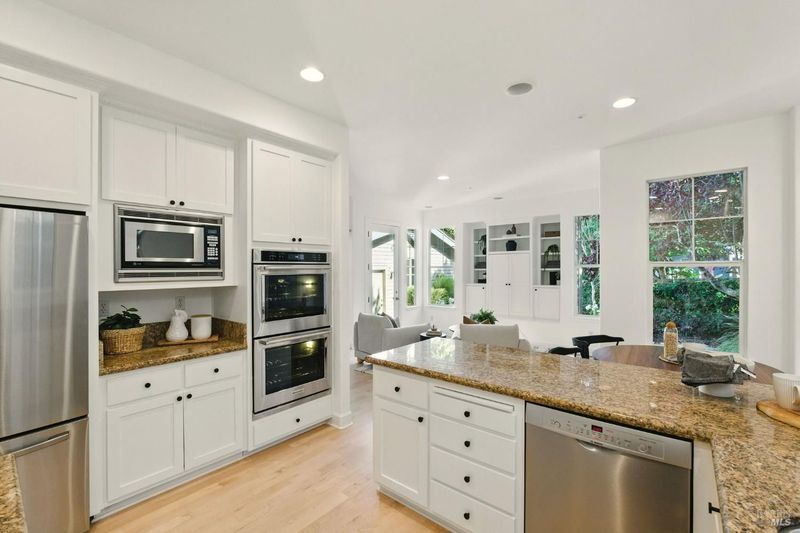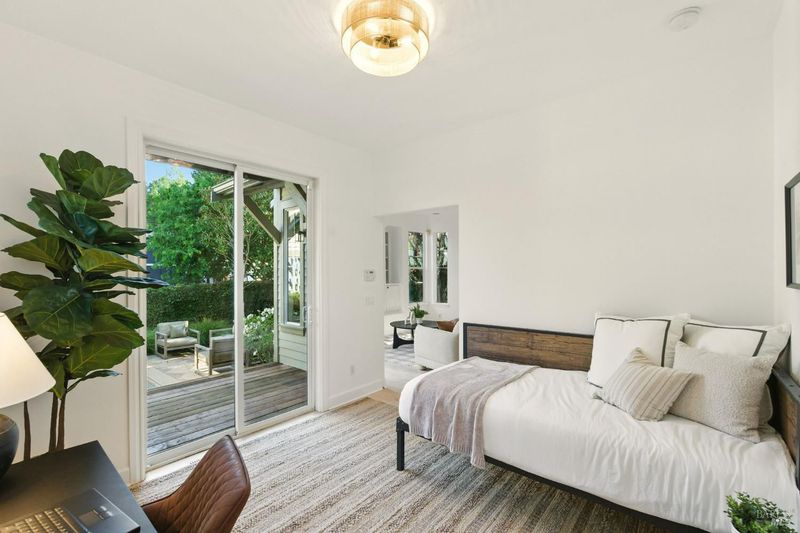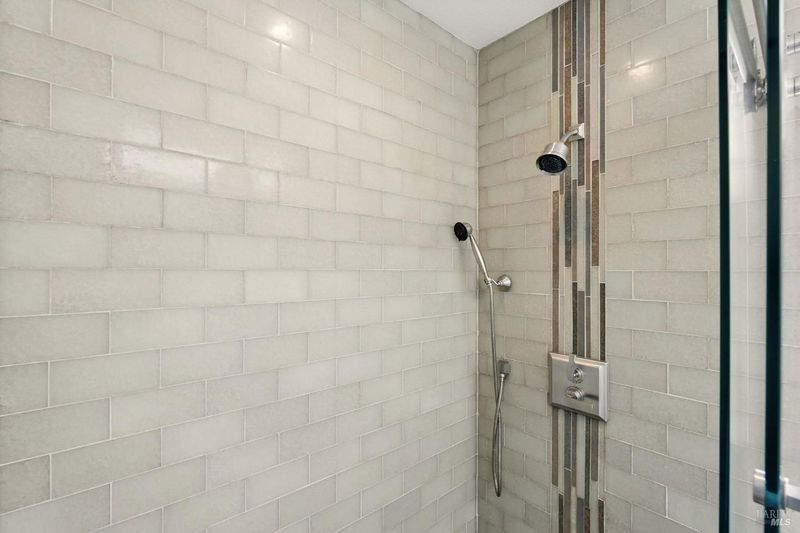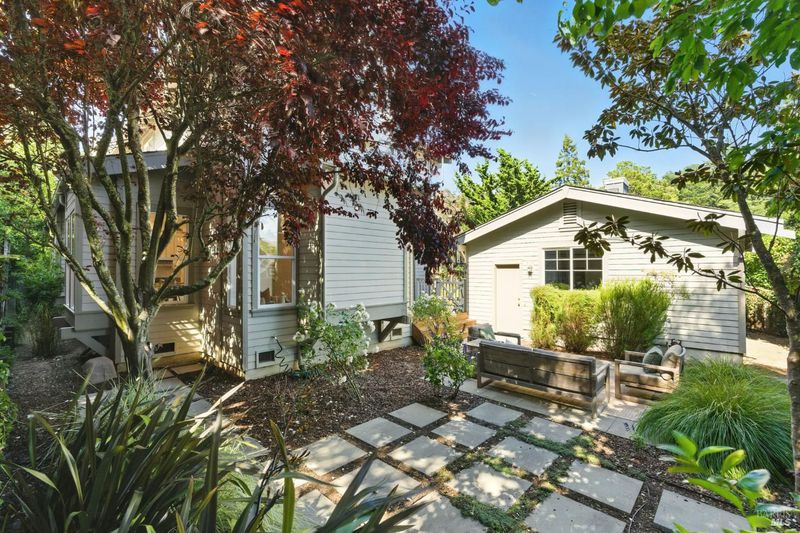
$1,995,000
2,037
SQ FT
$979
SQ/FT
513 Sunnybrook Lane
@ Shoreline Hwy - Mill Valley
- 4 Bed
- 3 Bath
- 4 Park
- 2,037 sqft
- Mill Valley
-

-
Sat Jun 21, 1:00 pm - 4:00 pm
-
Sun Jun 22, 1:00 pm - 4:00 pm
Tucked into the desirable Tam Valley neighborhood, 513 Sunnybrook Lane blends modern comfort, natural beauty, and easy living. This 4BR/2.5BA move-in ready home features vaulted ceilings giving it a spacious, airy feeling, gorgeous hardwood floors, and a functional layout that flows beautifully for everyday living and entertaining. A detached two-car garage adds convenience, while the landscaped yard offers a peaceful setting for outdoor relaxation or hosting gatherings. Ideally located in the sought-after Mill Valley School District, this home is just moments from Eastwood Park, local trailheads, and all the outdoor adventure Marin is known for. Minutes away, the vibrant Tam Junction area features beloved local favorites including Good Earth Natural Foods, Equator Coffees, Hook Fish, and Proof Lab Surf Shop. Whether you're enjoying quiet evenings at home or exploring the best of Mill Valley, 513 Sunnybrook Lane offers the perfect balance of serenity, style, and location.
- Days on Market
- 1 day
- Current Status
- Active
- Original Price
- $1,995,000
- List Price
- $1,995,000
- On Market Date
- Jun 17, 2025
- Property Type
- Single Family Residence
- Area
- Mill Valley
- Zip Code
- 94941
- MLS ID
- 325054455
- APN
- 049-045-31
- Year Built
- 1998
- Stories in Building
- Unavailable
- Possession
- Close Of Escrow
- Data Source
- BAREIS
- Origin MLS System
Mount Tamalpais School
Private K-8 Elementary, Coed
Students: 240 Distance: 0.4mi
Tamalpais High School
Public 9-12 Secondary
Students: 1591 Distance: 0.8mi
Marin Horizon School
Private PK-8 Elementary, Coed
Students: 292 Distance: 0.8mi
Mill Valley Middle School
Public 6-8 Middle
Students: 1039 Distance: 0.9mi
Tamalpais Valley Elementary School
Public K-5 Elementary
Students: 452 Distance: 1.0mi
Real School Llc
Private 6-8 Coed
Students: 10 Distance: 1.0mi
- Bed
- 4
- Bath
- 3
- Parking
- 4
- Detached, Garage Facing Front
- SQ FT
- 2,037
- SQ FT Source
- Graphic Artist
- Lot SQ FT
- 6,003.0
- Lot Acres
- 0.1378 Acres
- Kitchen
- Granite Counter
- Cooling
- None
- Family Room
- Cathedral/Vaulted
- Living Room
- Cathedral/Vaulted
- Flooring
- Carpet, Tile, Wood
- Foundation
- Concrete Perimeter
- Fire Place
- Living Room, Primary Bedroom
- Heating
- Central, Floor Furnace
- Laundry
- Hookups Only, Laundry Closet, Upper Floor
- Upper Level
- Bedroom(s), Full Bath(s)
- Main Level
- Bedroom(s), Dining Room, Family Room, Full Bath(s), Garage, Kitchen, Living Room
- Possession
- Close Of Escrow
- Fee
- $0
MLS and other Information regarding properties for sale as shown in Theo have been obtained from various sources such as sellers, public records, agents and other third parties. This information may relate to the condition of the property, permitted or unpermitted uses, zoning, square footage, lot size/acreage or other matters affecting value or desirability. Unless otherwise indicated in writing, neither brokers, agents nor Theo have verified, or will verify, such information. If any such information is important to buyer in determining whether to buy, the price to pay or intended use of the property, buyer is urged to conduct their own investigation with qualified professionals, satisfy themselves with respect to that information, and to rely solely on the results of that investigation.
School data provided by GreatSchools. School service boundaries are intended to be used as reference only. To verify enrollment eligibility for a property, contact the school directly.
