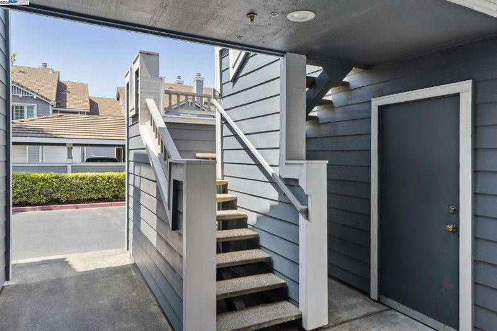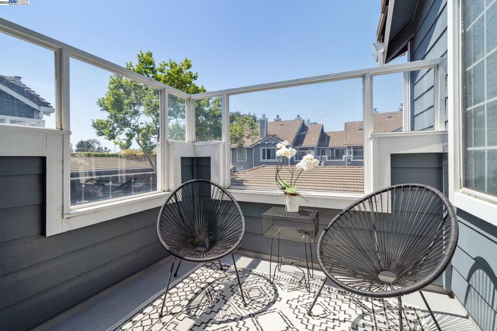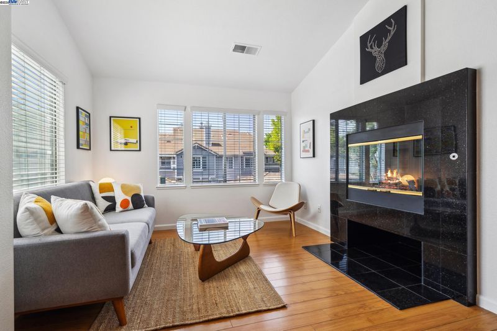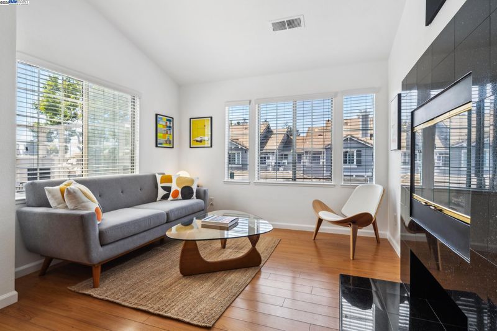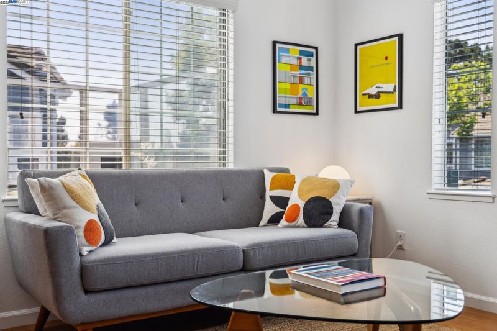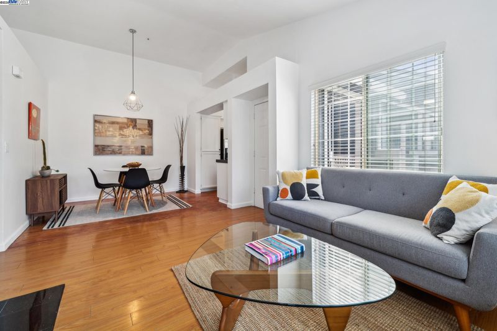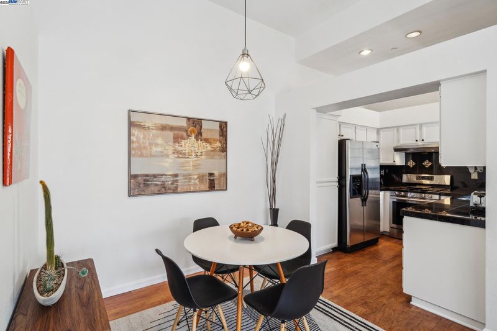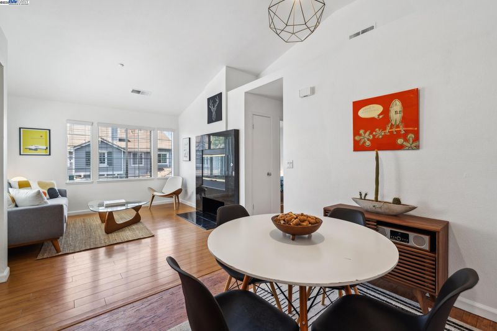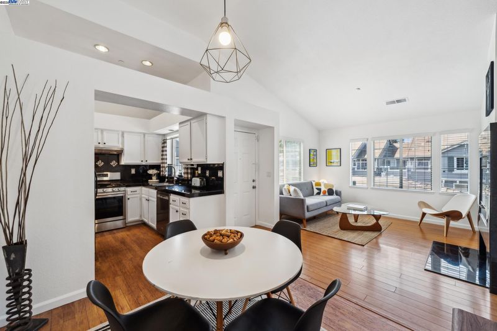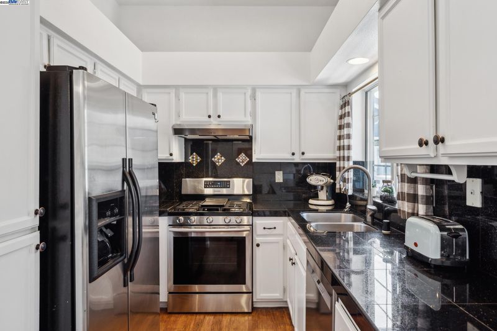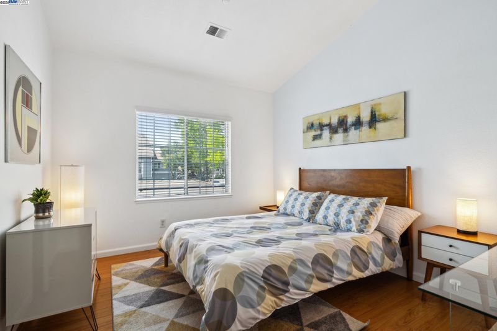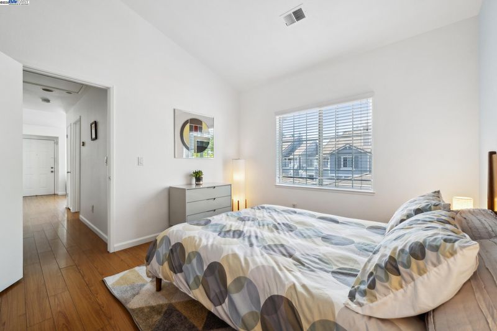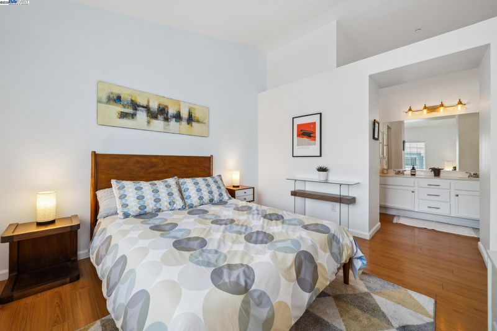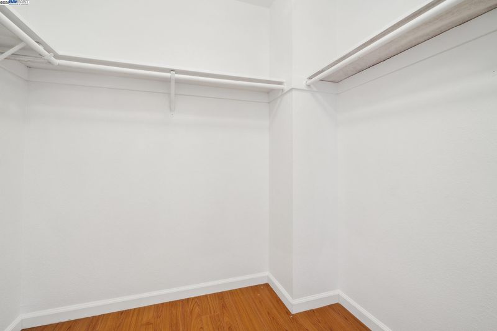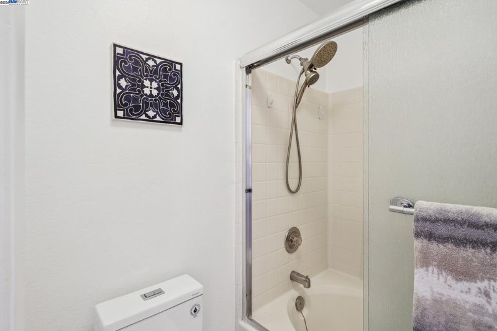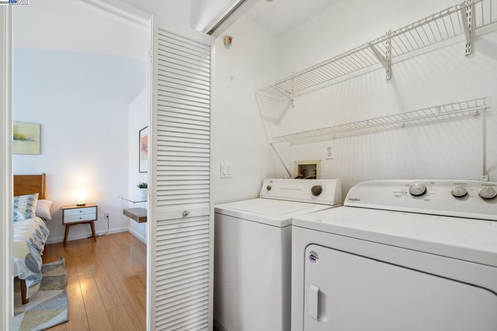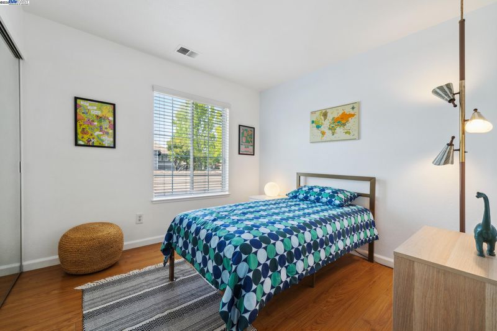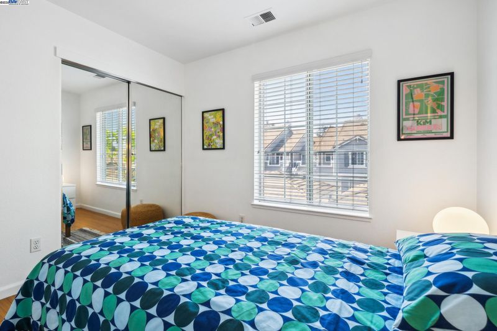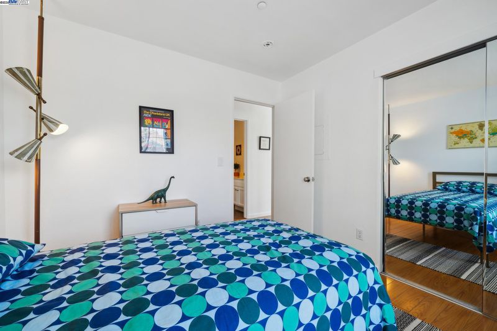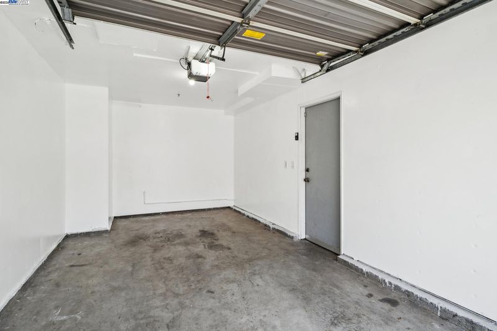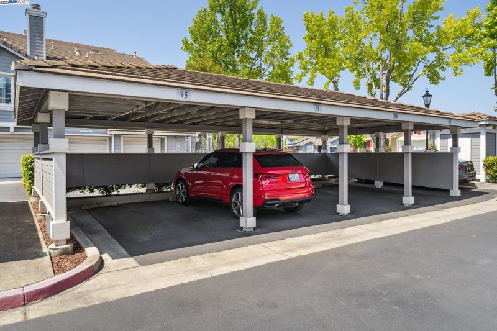
$695,000
850
SQ FT
$818
SQ/FT
5618 Statice Cmn
@ Marietta - Ca Blossom, Fremont
- 2 Bed
- 2 Bath
- 1 Park
- 850 sqft
- Fremont
-

-
Sat May 3, 12:00 pm - 2:30 pm
First open house for this fabulous 2 bedroom, 2 bathroom condo with private deck, finished garage, and covered parking. Low HOA fees, and great community.
-
Sun May 4, 1:30 pm - 4:00 pm
First open house Sunday for this fabulous 2 bedroom, 2 bathroom condo with private deck, finished garage, and covered parking. Low HOA fees, and great community.
Absolutely adorable bright and airy 2 bedroom, 2 bathroom condo with an open concept floor plan with living/dining combo to create a mini great room with soaring cathedral ceilings, gas fireplace, and an oversized window that floods the home with natural light. There's central heating and air conditioning, a gas stove and plenty of cabinet space in the kitchen, laminate flooring, side by side washer and dryer in a dedicated closet, and primary bedroom with cathedral ceilings, walk in closet, double sink vanity, and private en-suite bath. Other features include a private enclosed deck with power and water, an ample sized attached finished garage with automatic door and side entrance, and a dedicated covered parking space as well. All situated in the California Blossoms community with manicured grounds, picnic grounds, a community pool with recreation room, and substantial owner to renter ratio. Fabulous location with Marshall Park and Steven Miller elementary a quick walk away, and easy access to transportation including BART and major arteries to the South Bay and Silicon Valley, and let's not forget it's right in the middle of 2 Costcos! A perfect starter home, investment, or 1031 exchange.
- Current Status
- New
- Original Price
- $695,000
- List Price
- $695,000
- On Market Date
- May 1, 2025
- Property Type
- Condominium
- D/N/S
- Ca Blossom
- Zip Code
- 94538
- MLS ID
- 41095691
- APN
- 531241167
- Year Built
- 1994
- Stories in Building
- 1
- Possession
- COE
- Data Source
- MAXEBRDI
- Origin MLS System
- BAY EAST
Stratford School
Private K-8 Coed
Students: 411 Distance: 0.2mi
Mission Valley Rocp School
Public 9-12
Students: NA Distance: 0.4mi
John F. Kennedy High School
Public 9-12 Secondary
Students: 1292 Distance: 0.5mi
John Blacow Elementary School
Public K-6 Elementary
Students: 447 Distance: 0.6mi
Steven Millard Elementary School
Public K-6 Elementary
Students: 577 Distance: 0.6mi
Challenger - Newark
Private PK-K Preschool Early Childhood Center, Elementary, Coed
Students: 44 Distance: 0.8mi
- Bed
- 2
- Bath
- 2
- Parking
- 1
- Attached, Carport, Off Street, Guest, Enclosed, Garage Door Opener
- SQ FT
- 850
- SQ FT Source
- Assessor Auto-Fill
- Lot SQ FT
- 41,602.0
- Lot Acres
- 0.96 Acres
- Pool Info
- In Ground, Fenced, Pool/Spa Combo, Community
- Kitchen
- Dishwasher, Gas Range, Plumbed For Ice Maker, Oven, Refrigerator, Dryer, Washer, Counter - Stone, Gas Range/Cooktop, Ice Maker Hookup, Oven Built-in
- Cooling
- Central Air
- Disclosures
- Disclosure Package Avail
- Entry Level
- 2
- Exterior Details
- No Yard
- Flooring
- Hardwood, Laminate, Tile
- Foundation
- Fire Place
- Living Room, Gas Piped
- Heating
- Forced Air
- Laundry
- Dryer, Laundry Closet, Washer, In Unit
- Main Level
- 2 Bedrooms, 2 Baths, Main Entry
- Possession
- COE
- Architectural Style
- Contemporary
- Construction Status
- Existing
- Additional Miscellaneous Features
- No Yard
- Location
- Zero Lot Line
- Roof
- Tile
- Fee
- $420
MLS and other Information regarding properties for sale as shown in Theo have been obtained from various sources such as sellers, public records, agents and other third parties. This information may relate to the condition of the property, permitted or unpermitted uses, zoning, square footage, lot size/acreage or other matters affecting value or desirability. Unless otherwise indicated in writing, neither brokers, agents nor Theo have verified, or will verify, such information. If any such information is important to buyer in determining whether to buy, the price to pay or intended use of the property, buyer is urged to conduct their own investigation with qualified professionals, satisfy themselves with respect to that information, and to rely solely on the results of that investigation.
School data provided by GreatSchools. School service boundaries are intended to be used as reference only. To verify enrollment eligibility for a property, contact the school directly.

