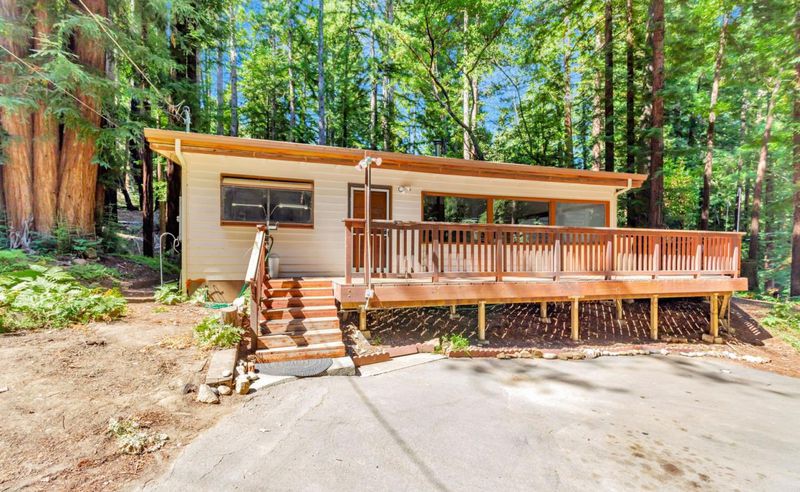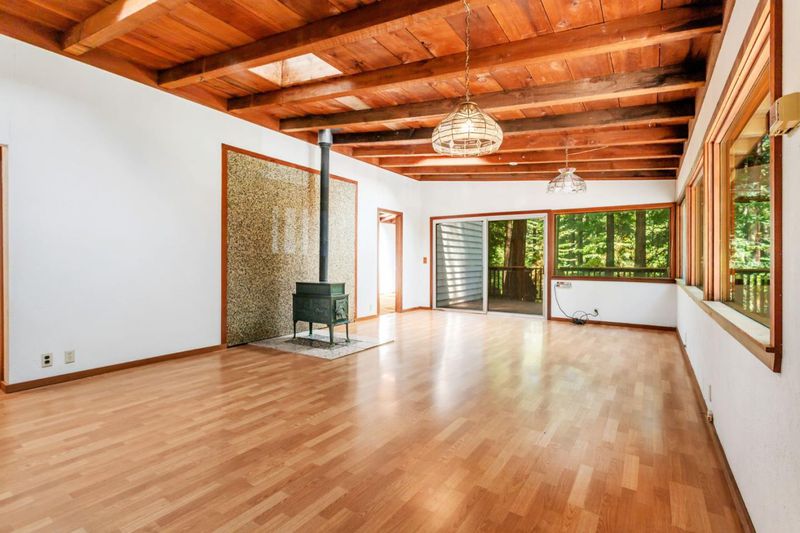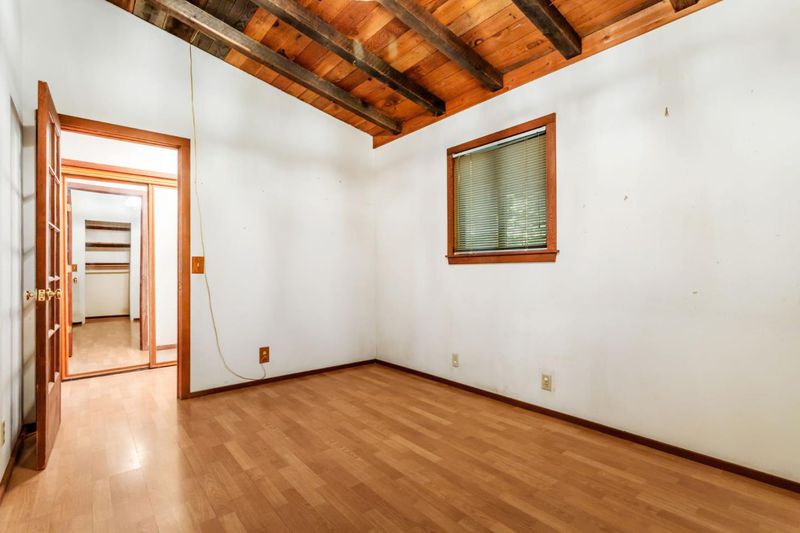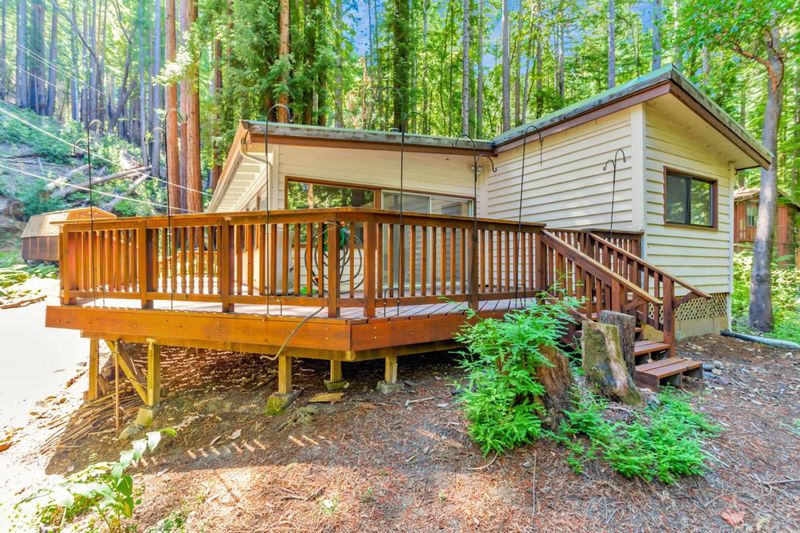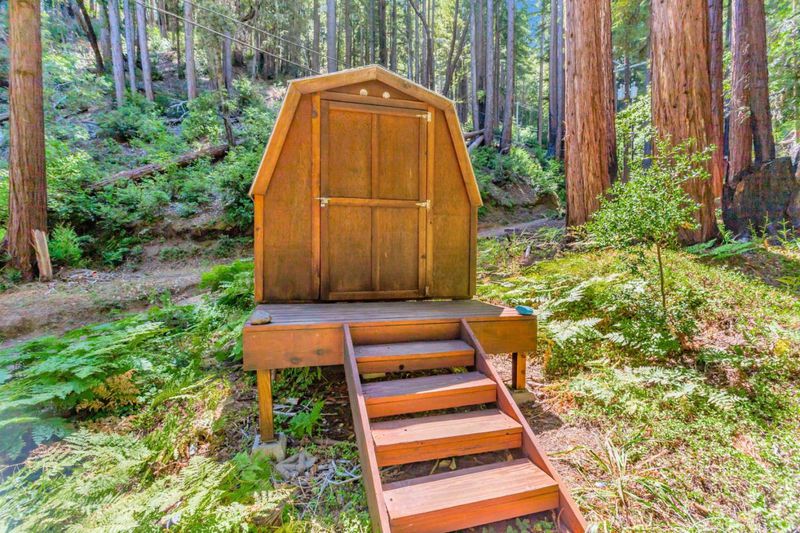
$495,000
1,081
SQ FT
$458
SQ/FT
720 Wildwood Road
@ Wildrose Terrace - 34 - Boulder Creek, Boulder Creek
- 2 Bed
- 1 Bath
- 0 Park
- 1,081 sqft
- BOULDER CREEK
-

Welcome to your redwood retreat! This charming 2-bedroom, 1-bath home offers 1,081 sq ft of light-filled living space surrounded by towering trees and natures serenity. Step inside to an open floor plan with wood-beamed ceilings, laminate floors, and large windows that bring the outdoors in. A cozy wood stove adds warmth to the spacious living area, perfect for relaxing evenings. The kitchen is functional and inviting, with a walk-in pantry for extra storage. Both bedrooms are comfortable, with the primary featuring a skylight that fills the room with natural light. Step outside to a generous wraparound deck, ideal for outdoor dining, morning coffee, or simply enjoying the peaceful forest views. An elevated storage shed adds rustic charm and practical space. Located on a quiet street, this home is a true escape, yet just minutes from downtown Boulder Creek. Enjoy a close-knit community with endless opportunities for hiking, biking, and exploring the surrounding natural beauty. Whether you're seeking a weekend getaway or a place to slow down and unwind, this property offers the perfect balance of comfort,and connection to nature.
- Days on Market
- 0 days
- Current Status
- Active
- Original Price
- $495,000
- List Price
- $495,000
- On Market Date
- Aug 5, 2025
- Property Type
- Single Family Home
- Area
- 34 - Boulder Creek
- Zip Code
- 95006
- MLS ID
- ML82016991
- APN
- 085-142-17-000
- Year Built
- 1958
- Stories in Building
- Unavailable
- Possession
- Unavailable
- Data Source
- MLSL
- Origin MLS System
- MLSListings, Inc.
Pacific Sands Academy
Private K-12
Students: 20 Distance: 0.3mi
Ocean Grove Charter School
Charter K-12 Combined Elementary And Secondary
Students: 2500 Distance: 0.9mi
Boulder Creek Elementary School
Public K-5 Elementary
Students: 510 Distance: 2.5mi
Sonlight Academy
Private 1-12 Religious, Coed
Students: NA Distance: 2.6mi
Bonny Doon Elementary School
Public K-6 Elementary
Students: 165 Distance: 6.6mi
Lakeside Elementary School
Public K-5 Elementary
Students: 71 Distance: 7.0mi
- Bed
- 2
- Bath
- 1
- Double Sinks, Shower and Tub
- Parking
- 0
- No Garage, Off-Street Parking, Parking Area
- SQ FT
- 1,081
- SQ FT Source
- Unavailable
- Lot SQ FT
- 48,221.0
- Lot Acres
- 1.107002 Acres
- Kitchen
- Microwave, Oven - Gas, Refrigerator
- Cooling
- None
- Dining Room
- Dining Area in Family Room, No Formal Dining Room, Skylight
- Disclosures
- Natural Hazard Disclosure
- Family Room
- Separate Family Room
- Flooring
- Carpet, Laminate
- Foundation
- Concrete Perimeter
- Fire Place
- Free Standing, Living Room
- Heating
- Wall Furnace
- Laundry
- In Utility Room
- Fee
- Unavailable
MLS and other Information regarding properties for sale as shown in Theo have been obtained from various sources such as sellers, public records, agents and other third parties. This information may relate to the condition of the property, permitted or unpermitted uses, zoning, square footage, lot size/acreage or other matters affecting value or desirability. Unless otherwise indicated in writing, neither brokers, agents nor Theo have verified, or will verify, such information. If any such information is important to buyer in determining whether to buy, the price to pay or intended use of the property, buyer is urged to conduct their own investigation with qualified professionals, satisfy themselves with respect to that information, and to rely solely on the results of that investigation.
School data provided by GreatSchools. School service boundaries are intended to be used as reference only. To verify enrollment eligibility for a property, contact the school directly.
