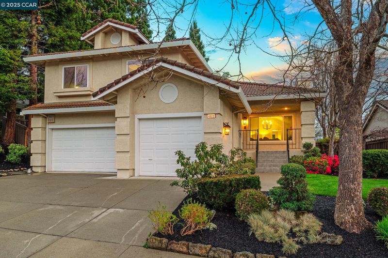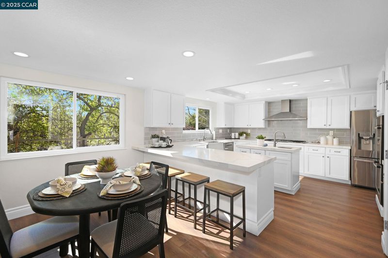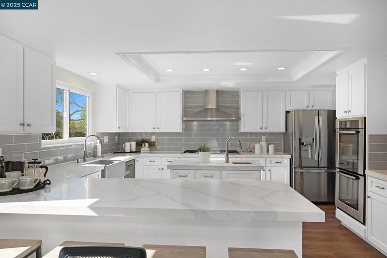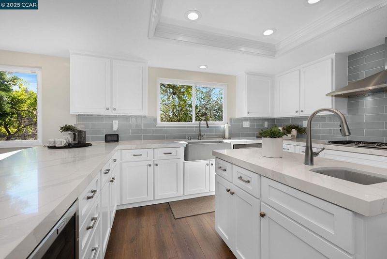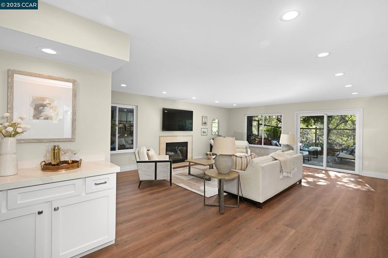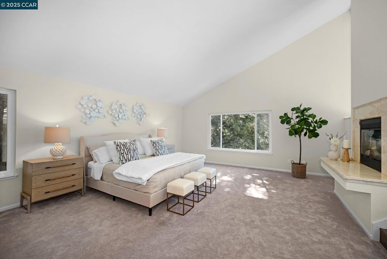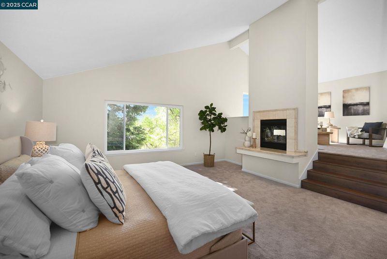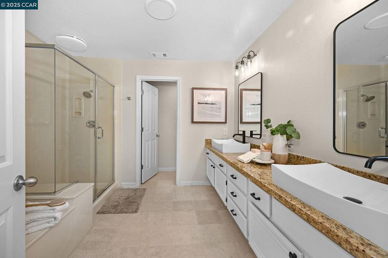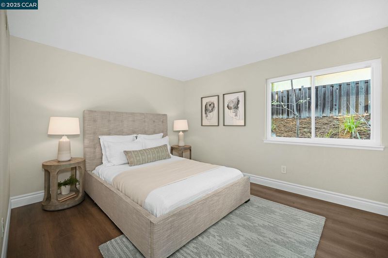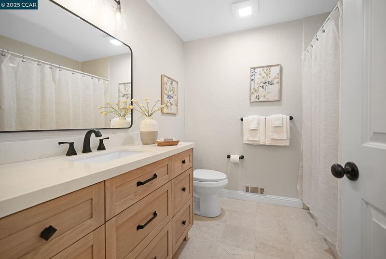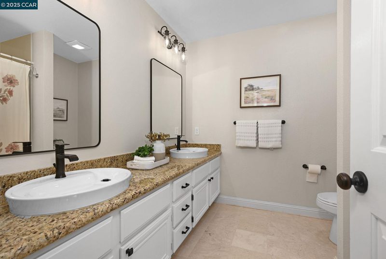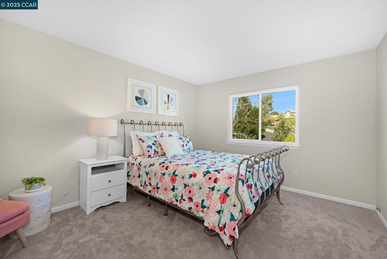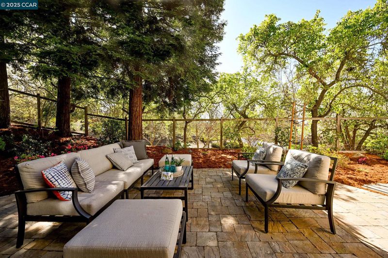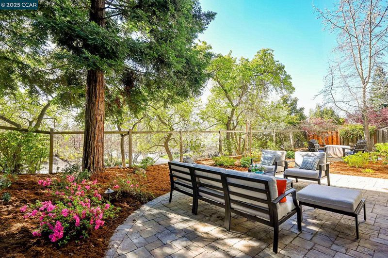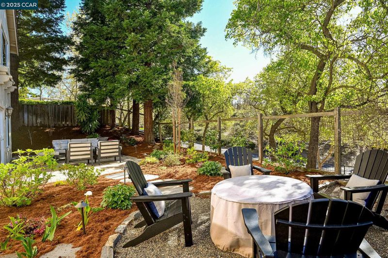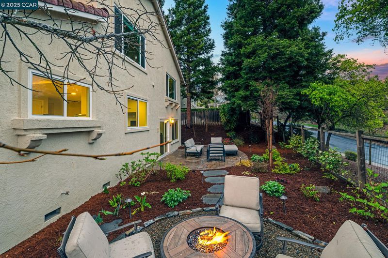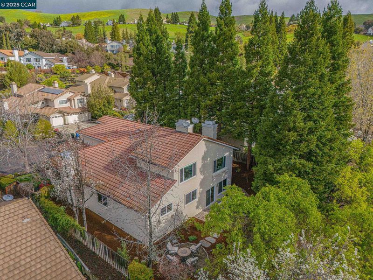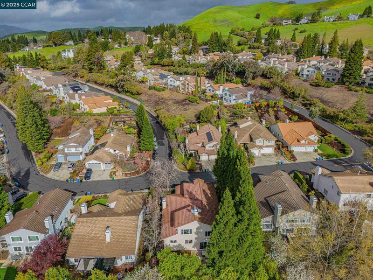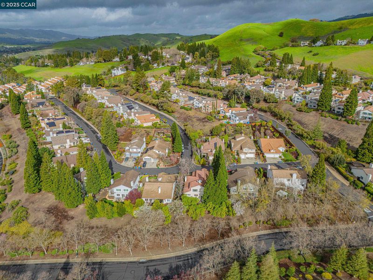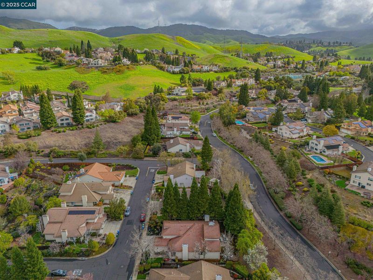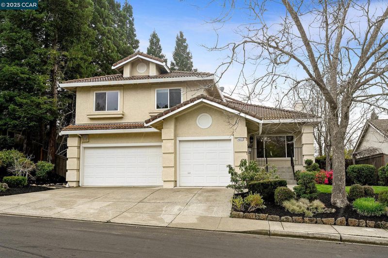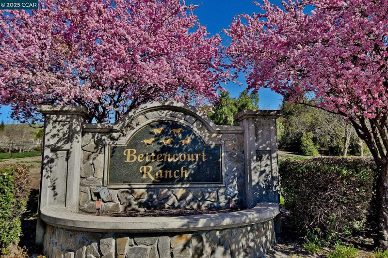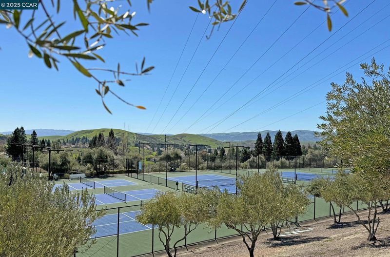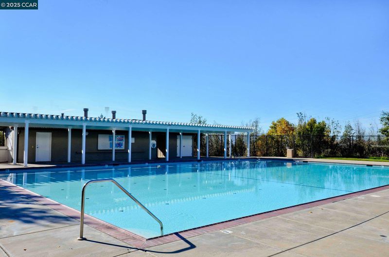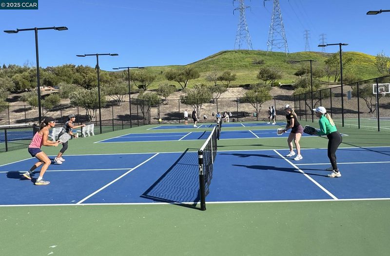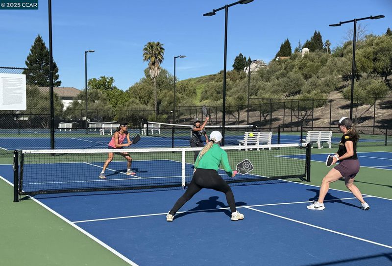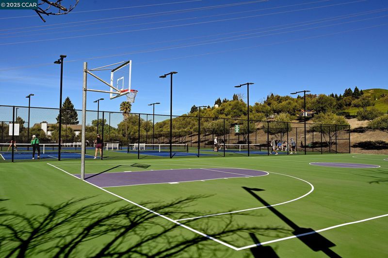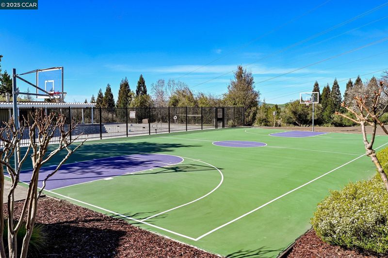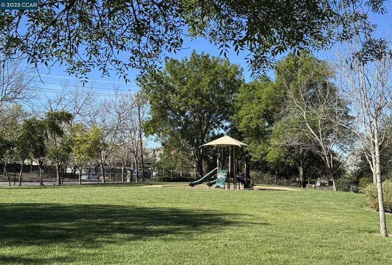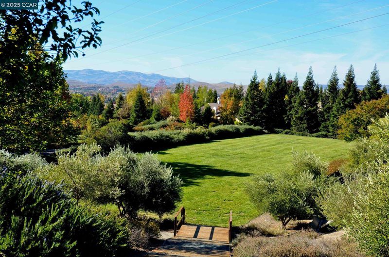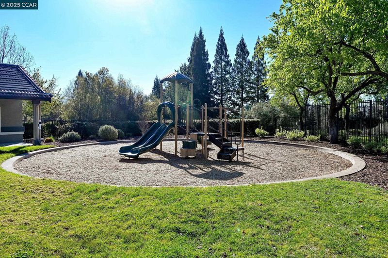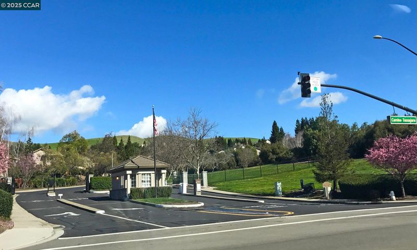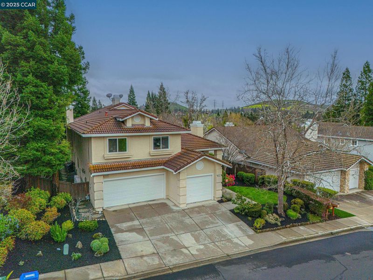
$2,198,000
3,488
SQ FT
$630
SQ/FT
4072 Westminster Pl
@ Yorkshire Pl - Bettencourt Rnch, Danville
- 4 Bed
- 3 Bath
- 3 Park
- 3,488 sqft
- Danville
-

-
Sat May 3, 1:00 pm - 4:00 pm
Stunning Appolossa Model in Gated Bettencourt! Light and bright, featuring an open floorplan, vaulted ceilings, hardwood-style flooring and a bed & full bath on the first level, perfect for guests or home office. Gorgeous remodeled kitchen with white cabinets, quartz countertops, center island with sink, stainless steel appliances and convenient pantry. Spacious bedrooms, dedicated living, dining & family rooms. A private primary bedroom with an elevated, versatile retreat features a cozy double-sided fireplace and oversized windows with views. Relax in the private backyard with no rear neighbors, multiple patio areas, view fence and mature landscaping. Other convenient upgrades include new furnaces, air conditioners, newer windows (2020), new hot water heater, new painting throughout and a 220-volt outlet in the garage for an EV charger. One of the few gated neighborhoods in Danville! Close to shopping, restaurants, Blackhawk Plaza and top-rated schools.
Stunning Appolossa Model in Gated Bettencourt! Light and bright, featuring an open floorplan, vaulted ceilings, hardwood-style flooring and a bed & full bath on the first level, perfect for guests or home office. Gorgeous remodeled kitchen with white cabinets, quartz countertops, center island with sink, stainless steel appliances and convenient pantry. Spacious bedrooms, dedicated living, dining & family rooms. A private primary bedroom with an elevated, versatile retreat features a cozy double-sided fireplace and oversized windows with views. Relax in the private backyard with no rear neighbors, multiple patio areas, view fence and mature landscaping. Other convenient upgrades include new furnaces, air conditioners, newer windows (2020), new hot water heater, new painting throughout and a 220-volt outlet in the garage for an EV charger. One of the few gated neighborhoods in Danville! Close to shopping, restaurants, Blackhawk Plaza and top-rated schools. Open Sat 5/3 from 1-4pm
- Current Status
- New
- Original Price
- $2,198,000
- List Price
- $2,198,000
- On Market Date
- May 1, 2025
- Property Type
- Detached
- D/N/S
- Bettencourt Rnch
- Zip Code
- 94506
- MLS ID
- 41095681
- APN
- 2207900065
- Year Built
- 1991
- Stories in Building
- Unavailable
- Possession
- COE, Seller Rent Back
- Data Source
- MAXEBRDI
- Origin MLS System
- CONTRA COSTA
Diablo Vista Middle School
Public 6-8 Middle
Students: 986 Distance: 0.8mi
Creekside Elementary School
Public K-5
Students: 638 Distance: 1.8mi
Tassajara Hills Elementary School
Public K-5 Elementary
Students: 492 Distance: 1.8mi
Sycamore Valley Elementary School
Public K-5 Elementary
Students: 573 Distance: 1.9mi
Coyote Creek Elementary School
Public K-5 Elementary
Students: 920 Distance: 1.9mi
Golden View Elementary School
Public K-5 Elementary
Students: 668 Distance: 2.0mi
- Bed
- 4
- Bath
- 3
- Parking
- 3
- Attached, Int Access From Garage, Side Yard Access, Garage Door Opener
- SQ FT
- 3,488
- SQ FT Source
- Public Records
- Lot SQ FT
- 8,060.0
- Lot Acres
- 0.19 Acres
- Pool Info
- None, Community
- Kitchen
- Dishwasher, Double Oven, Disposal, Gas Range, Microwave, Breakfast Bar, Counter - Stone, Eat In Kitchen, Garbage Disposal, Gas Range/Cooktop, Island, Pantry, Updated Kitchen
- Cooling
- Zoned
- Disclosures
- Disclosure Package Avail
- Entry Level
- Exterior Details
- Back Yard, Front Yard, Side Yard, Sprinklers Automatic
- Flooring
- Tile, Carpet, Wood
- Foundation
- Fire Place
- Family Room, Living Room, Master Bedroom
- Heating
- Zoned
- Laundry
- Hookups Only, Laundry Room
- Upper Level
- 3 Bedrooms, 2 Baths, Primary Bedrm Suite - 1, Primary Bedrm Retreat
- Main Level
- Main Entry
- Possession
- COE, Seller Rent Back
- Architectural Style
- Contemporary
- Construction Status
- Existing
- Additional Miscellaneous Features
- Back Yard, Front Yard, Side Yard, Sprinklers Automatic
- Location
- Level, Premium Lot, Landscape Front, Landscape Back
- Roof
- Tile
- Water and Sewer
- Public
- Fee
- $312
MLS and other Information regarding properties for sale as shown in Theo have been obtained from various sources such as sellers, public records, agents and other third parties. This information may relate to the condition of the property, permitted or unpermitted uses, zoning, square footage, lot size/acreage or other matters affecting value or desirability. Unless otherwise indicated in writing, neither brokers, agents nor Theo have verified, or will verify, such information. If any such information is important to buyer in determining whether to buy, the price to pay or intended use of the property, buyer is urged to conduct their own investigation with qualified professionals, satisfy themselves with respect to that information, and to rely solely on the results of that investigation.
School data provided by GreatSchools. School service boundaries are intended to be used as reference only. To verify enrollment eligibility for a property, contact the school directly.
