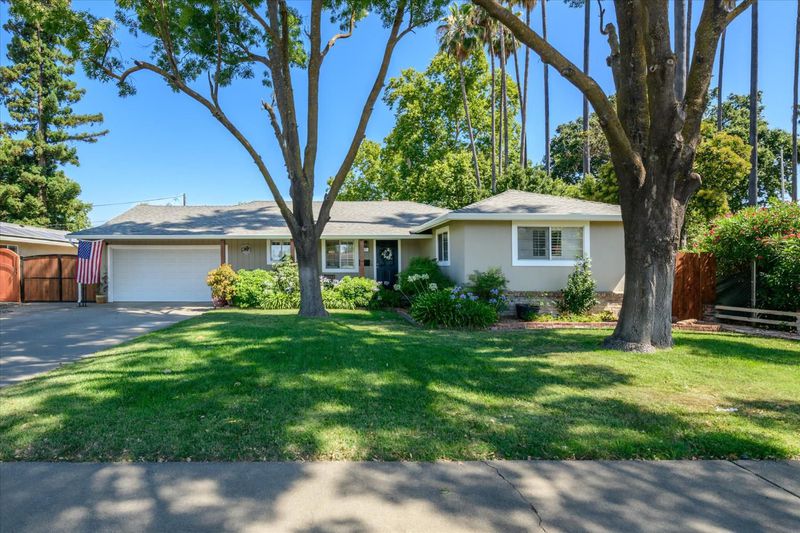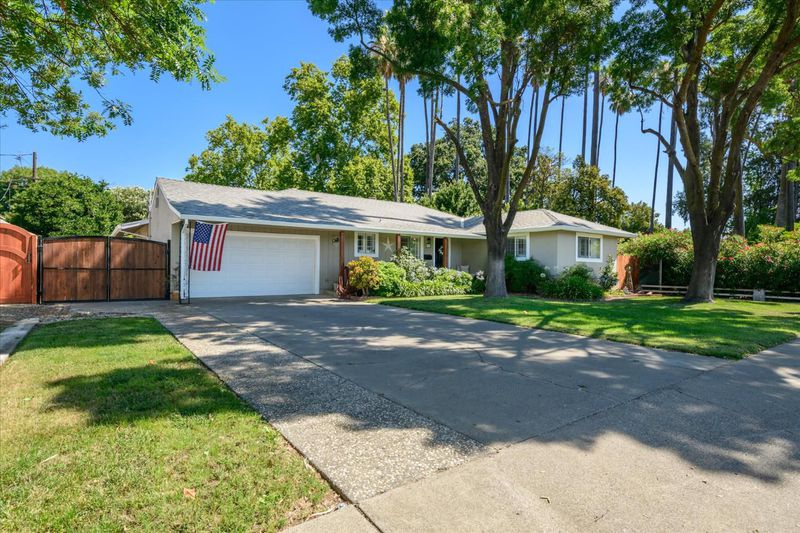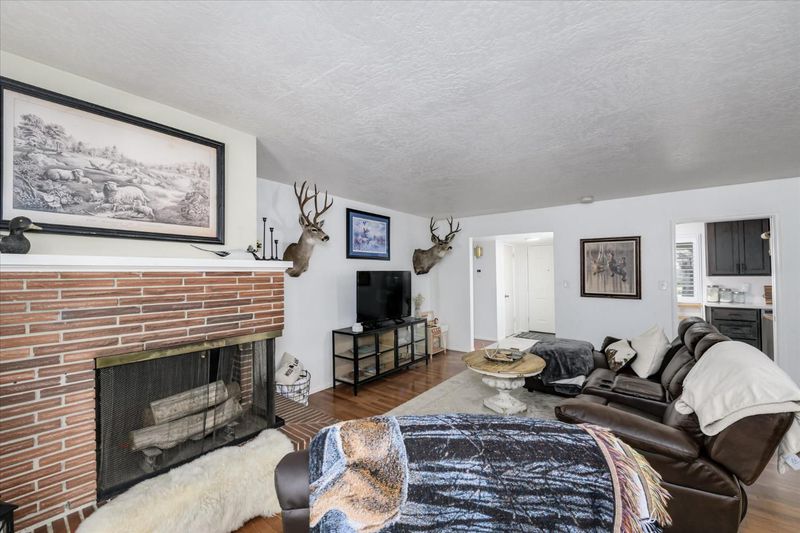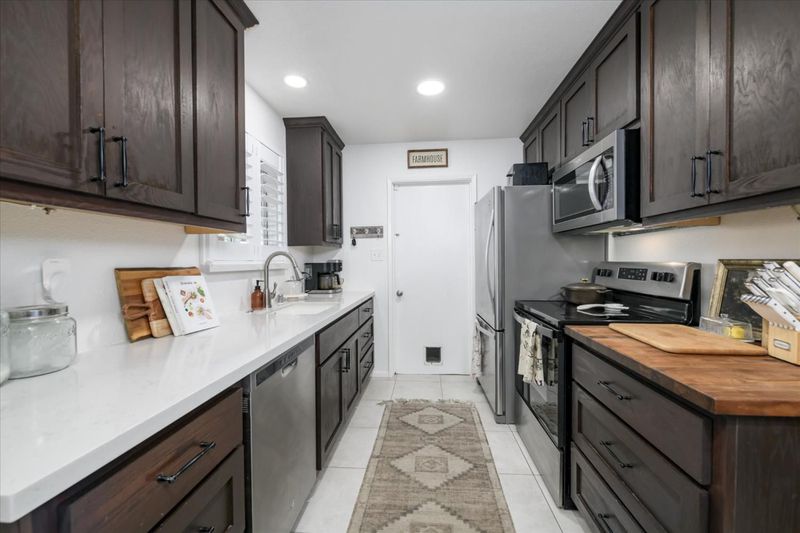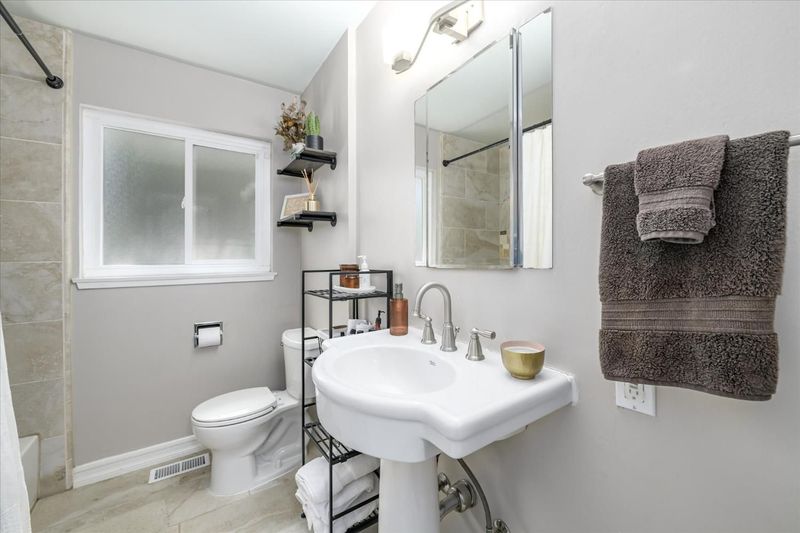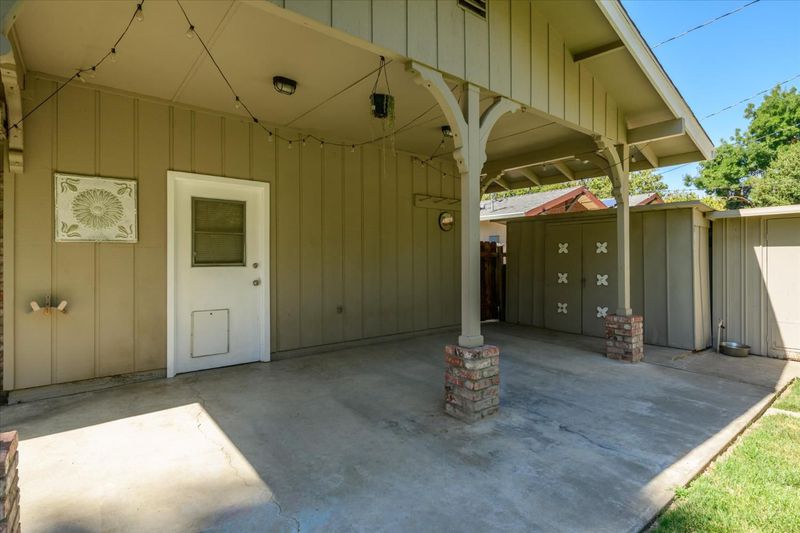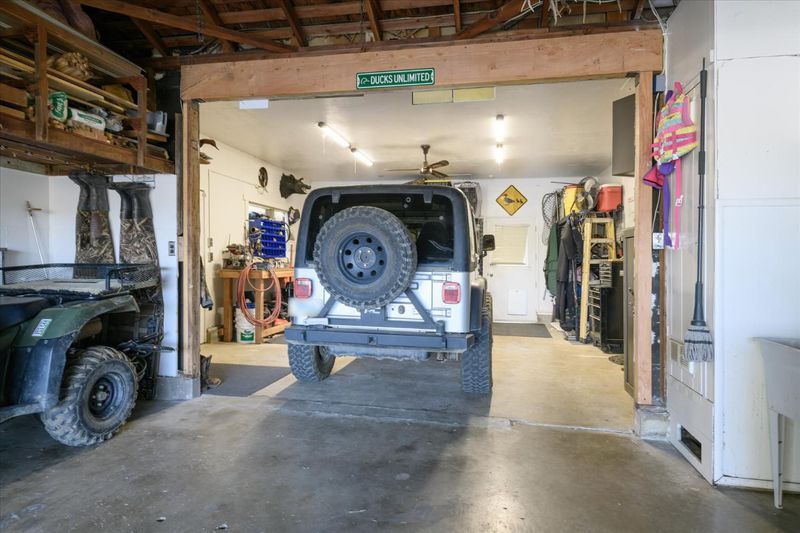
$630,000
2,117
SQ FT
$298
SQ/FT
307 Gibson Road
@ Spruce - Central Woodland, Woodland
- 3 Bed
- 2 Bath
- 0 Park
- 2,117 sqft
- Woodland
-

Welcome to this spacious 2,117 sq ft single-story home nestled in a wonderful Woodland neighborhood. This beautifully maintained 3-bedroom, 2-bath home offers a comfortable and versatile layout featuring both a welcoming living room with a cozy fireplace and a separate family room warmed by a wood-burning stoveperfect for relaxing or entertaining. The updated kitchen and bathrooms have been nicely updated and hardwood floors run throughout most of the home. Step outside to a large, private backyard with a generous 350 sq ft covered patioideal for year-round outdoor living and gatherings. Car enthusiasts and hobbyists will appreciate the extended tandem garage, offering ample room for longer vehicles plus a designated workbench area. Conveniently located near Gibson Elementary and Douglas Middle School, this home is a perfect fit for those seeking comfort, space, and charm in a well-established neighborhood.
- Days on Market
- 1 day
- Current Status
- Active
- Original Price
- $630,000
- List Price
- $630,000
- On Market Date
- Aug 5, 2025
- Property Type
- Single Family Residence
- Area
- Central Woodland
- Zip Code
- 95695
- MLS ID
- 225096901
- APN
- 006-382-043-000
- Year Built
- 1957
- Stories in Building
- Unavailable
- Possession
- Close Of Escrow
- Data Source
- BAREIS
- Origin MLS System
Gibson Elementary School
Public K-6 Elementary
Students: 511 Distance: 0.0mi
Douglass Middle School
Public 7-8 Combined Elementary And Secondary
Students: 897 Distance: 0.3mi
Woodland Community Day School
Public K-6 Opportunity Community
Students: 5 Distance: 0.4mi
Woodland Adult Education
Public n/a Adult Education
Students: NA Distance: 0.4mi
Cornerstone Christian Academy Of Woodland
Private K-12 Religious, Nonprofit
Students: 15 Distance: 0.5mi
Dingle Elementary School
Public K-6 Elementary
Students: 338 Distance: 0.7mi
- Bed
- 3
- Bath
- 2
- Parking
- 0
- 24'+ Deep Garage, Attached, Tandem Garage, Garage Door Opener, Workshop in Garage
- SQ FT
- 2,117
- SQ FT Source
- Assessor Auto-Fill
- Lot SQ FT
- 9,374.0
- Lot Acres
- 0.2152 Acres
- Kitchen
- Breakfast Area, Butcher Block Counters, Granite Counter
- Cooling
- Ceiling Fan(s), Central
- Dining Room
- Breakfast Nook, Dining/Living Combo, Formal Area
- Family Room
- Sunken
- Living Room
- Other
- Flooring
- Carpet, Tile, Wood
- Foundation
- Raised
- Fire Place
- Brick, Living Room, Raised Hearth, Family Room, Wood Stove
- Heating
- Central, Fireplace(s), Wood Stove
- Laundry
- In Garage, Inside Area
- Main Level
- Bedroom(s), Living Room, Dining Room, Family Room, Primary Bedroom, Full Bath(s), Garage, Kitchen
- Possession
- Close Of Escrow
- Architectural Style
- Traditional
- Fee
- $0
MLS and other Information regarding properties for sale as shown in Theo have been obtained from various sources such as sellers, public records, agents and other third parties. This information may relate to the condition of the property, permitted or unpermitted uses, zoning, square footage, lot size/acreage or other matters affecting value or desirability. Unless otherwise indicated in writing, neither brokers, agents nor Theo have verified, or will verify, such information. If any such information is important to buyer in determining whether to buy, the price to pay or intended use of the property, buyer is urged to conduct their own investigation with qualified professionals, satisfy themselves with respect to that information, and to rely solely on the results of that investigation.
School data provided by GreatSchools. School service boundaries are intended to be used as reference only. To verify enrollment eligibility for a property, contact the school directly.
