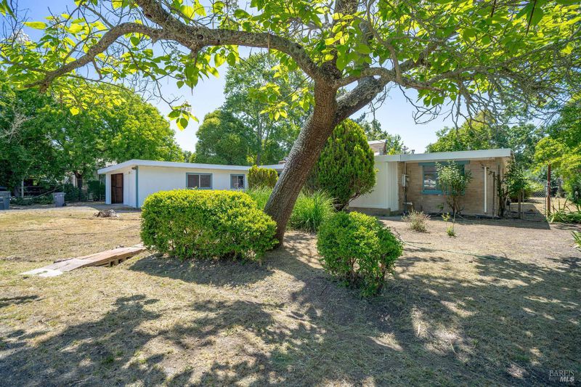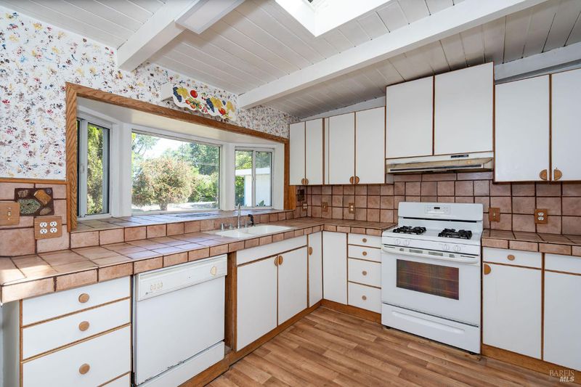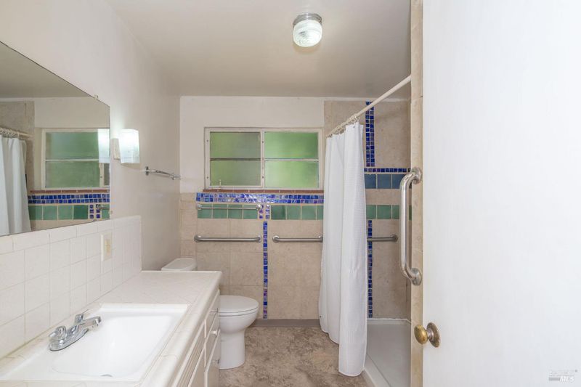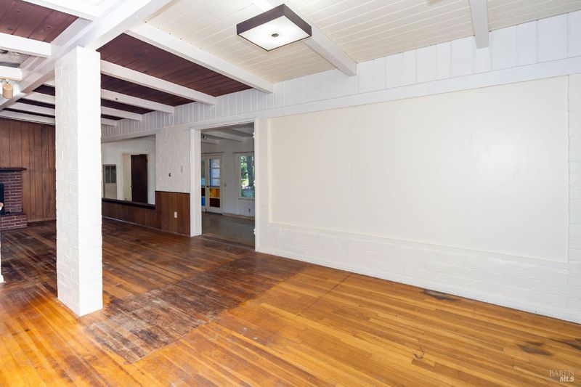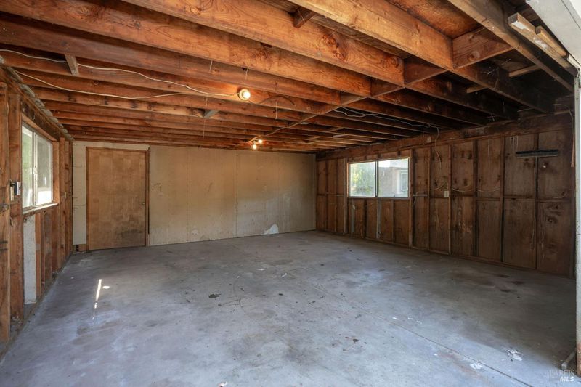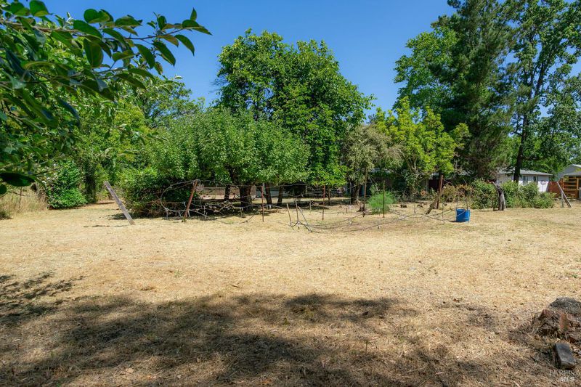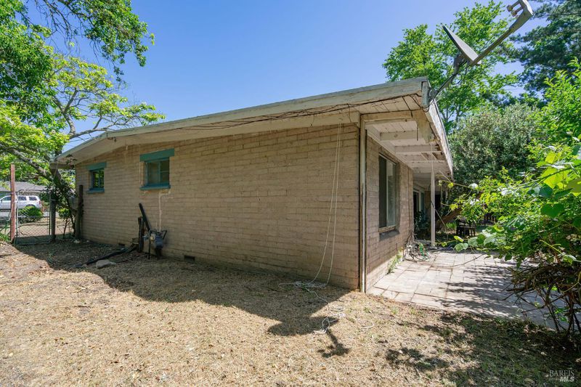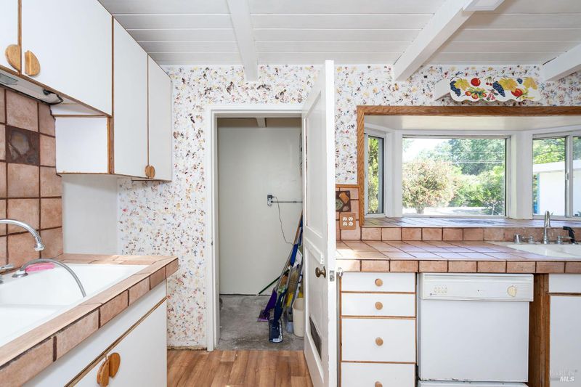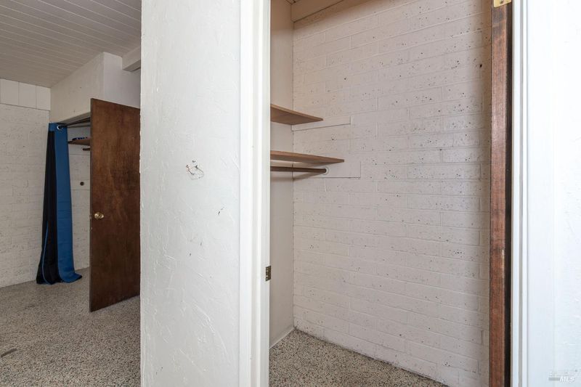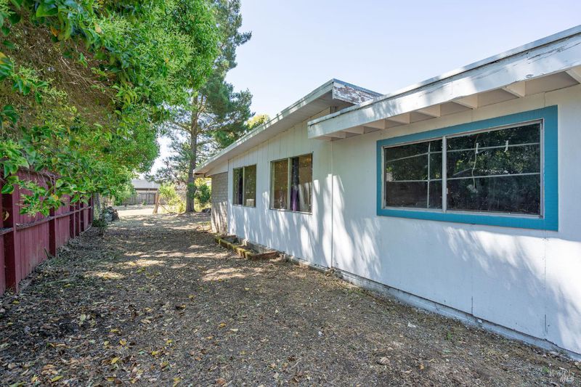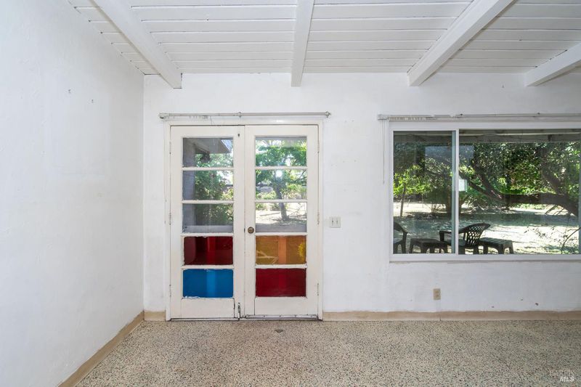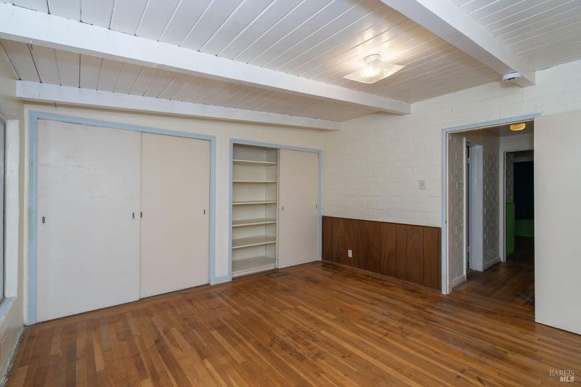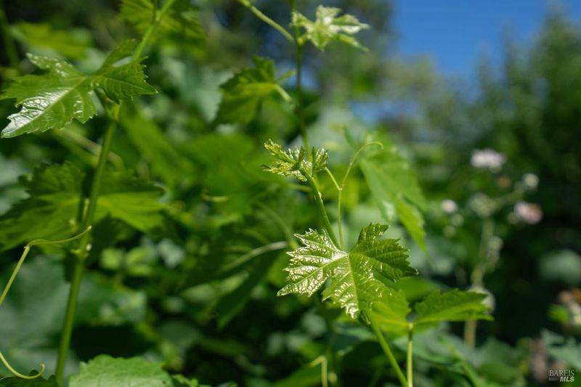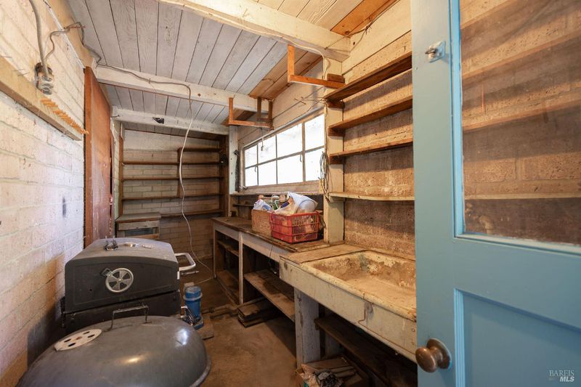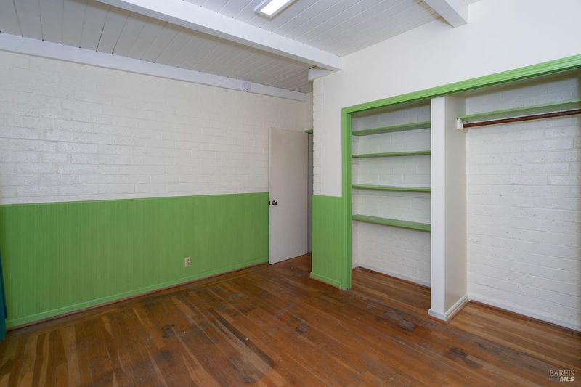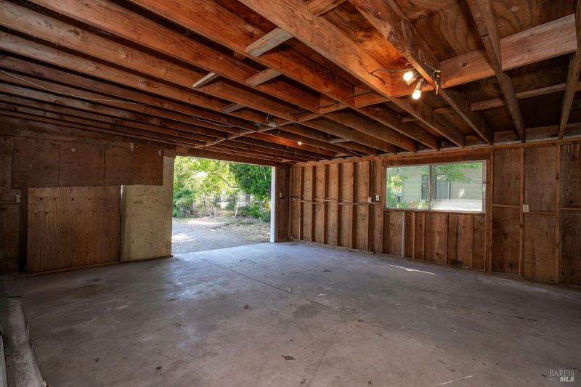
$649,000
2,163
SQ FT
$300
SQ/FT
4722 Sunshine Avenue
@ Middle Rincon Road - Santa Rosa-Northeast, Santa Rosa
- 3 Bed
- 1 Bath
- 4 Park
- 2,163 sqft
- Santa Rosa
-

-
Sat Jun 7, 1:00 pm - 3:00 pm
This unique Mid-Century modern style home awaits your vision. Nestled on just under a half acre lot on a cul-de-sac. Entry way plant box common in the 1960's welcome you to the expansive open living room dining room area. Many original features and design style still remains. Skylights add extra light over the dining areas. Tucked away kitchen was updated in the 1990's and has skylights to brighten it up. This home has so much to offer, step down sunroom, permitted library room. Well pump room with sink. Two-car garage with workshop attached. The parcel has garden areas, grapevines. fruit trees. The front yard will bloom with springtime Irises planted throughout. This sweet home is in a county pocket with city amenities, shopping, dining and great schools nearby.
- Days on Market
- 3 days
- Current Status
- Active
- Original Price
- $649,000
- List Price
- $649,000
- On Market Date
- Jun 2, 2025
- Property Type
- Single Family Residence
- Area
- Santa Rosa-Northeast
- Zip Code
- 95409
- MLS ID
- 325050266
- APN
- 182-120-014-000
- Year Built
- 1953
- Stories in Building
- Unavailable
- Possession
- Close Of Escrow
- Data Source
- BAREIS
- Origin MLS System
Rincon School
Private 7-12 Special Education Program, Boarding And Day, Nonprofit
Students: NA Distance: 0.3mi
Madrone Elementary School
Public K-6 Elementary
Students: 419 Distance: 0.5mi
Rincon Valley Christian School
Private PK-12 Combined Elementary And Secondary, Religious, Coed
Students: 482 Distance: 0.5mi
Santa Rosa Accelerated Charter School
Charter 5-6 Elementary
Students: 128 Distance: 0.5mi
Rincon Valley Middle School
Public 7-8 Middle
Students: 899 Distance: 0.5mi
Binkley Elementary Charter School
Charter K-6 Elementary
Students: 360 Distance: 0.7mi
- Bed
- 3
- Bath
- 1
- Parking
- 4
- Attached, Covered, Garage Facing Front, Uncovered Parking Spaces 2+, Workshop in Garage
- SQ FT
- 2,163
- SQ FT Source
- Assessor Agent-Fill
- Lot SQ FT
- 20,800.0
- Lot Acres
- 0.4775 Acres
- Kitchen
- Skylight(s), Tile Counter
- Cooling
- None
- Dining Room
- Dining/Family Combo, Skylight(s)
- Family Room
- Open Beam Ceiling
- Flooring
- Concrete, Vinyl, Wood, Other
- Foundation
- Combination, Masonry Perimeter, Slab
- Fire Place
- Brick, Family Room, Gas Log, Raised Hearth
- Heating
- Fireplace(s)
- Laundry
- Electric, Hookups Only, Inside Area
- Main Level
- Bedroom(s), Dining Room, Family Room, Full Bath(s), Garage, Kitchen, Living Room, Street Entrance
- Possession
- Close Of Escrow
- Architectural Style
- Mid-Century
- Fee
- $0
MLS and other Information regarding properties for sale as shown in Theo have been obtained from various sources such as sellers, public records, agents and other third parties. This information may relate to the condition of the property, permitted or unpermitted uses, zoning, square footage, lot size/acreage or other matters affecting value or desirability. Unless otherwise indicated in writing, neither brokers, agents nor Theo have verified, or will verify, such information. If any such information is important to buyer in determining whether to buy, the price to pay or intended use of the property, buyer is urged to conduct their own investigation with qualified professionals, satisfy themselves with respect to that information, and to rely solely on the results of that investigation.
School data provided by GreatSchools. School service boundaries are intended to be used as reference only. To verify enrollment eligibility for a property, contact the school directly.
