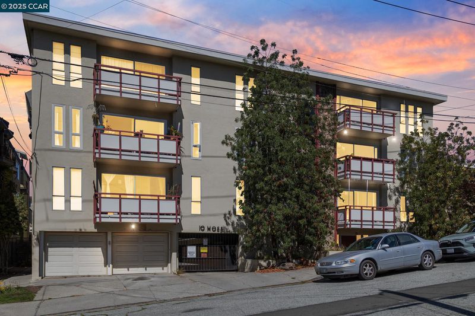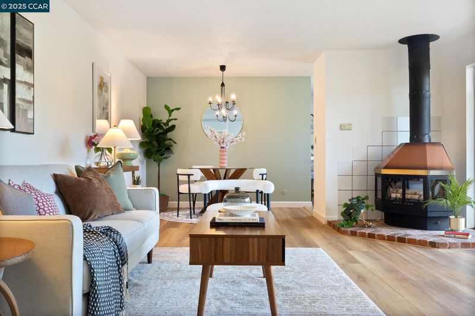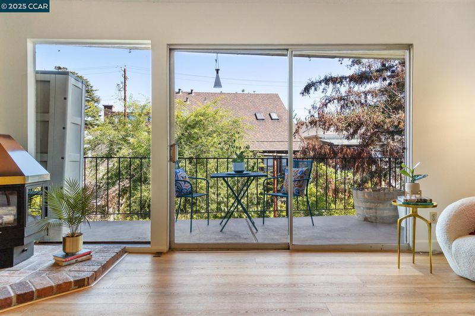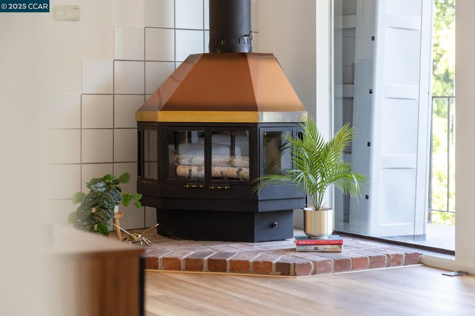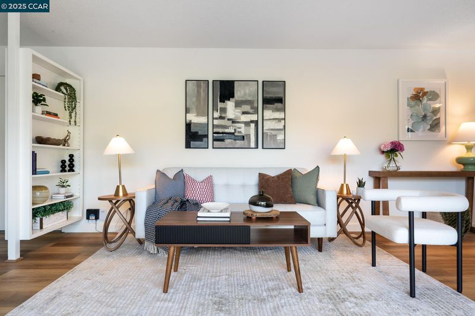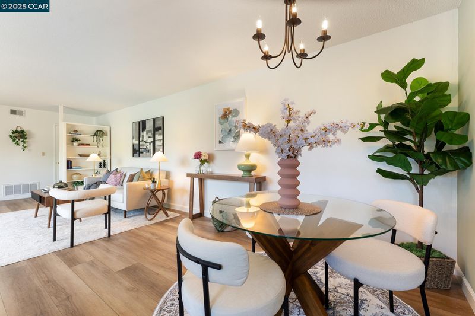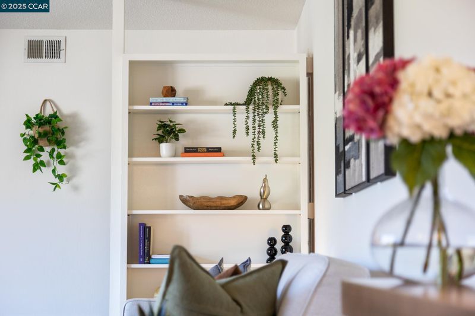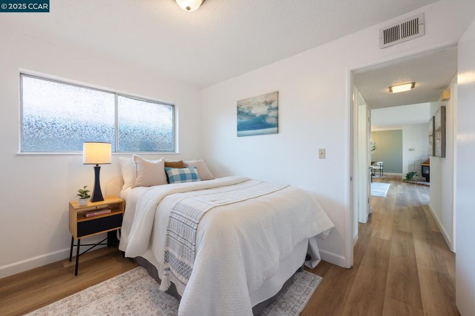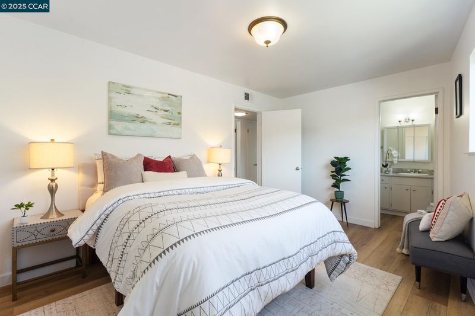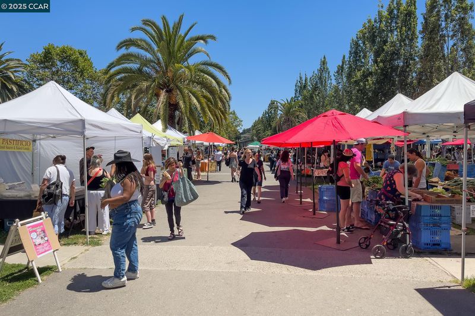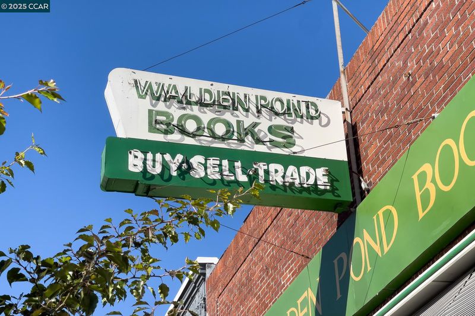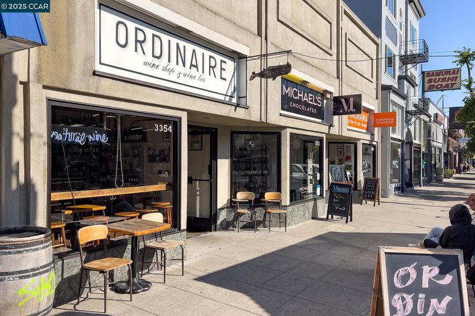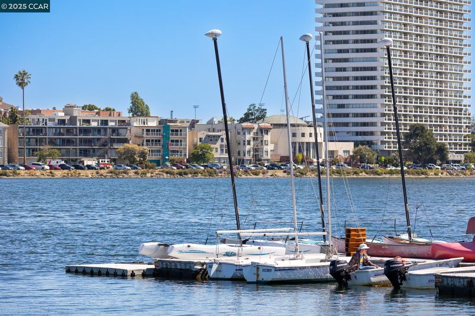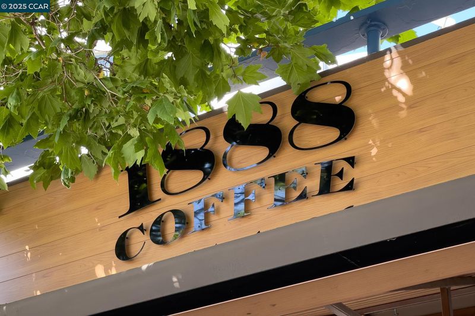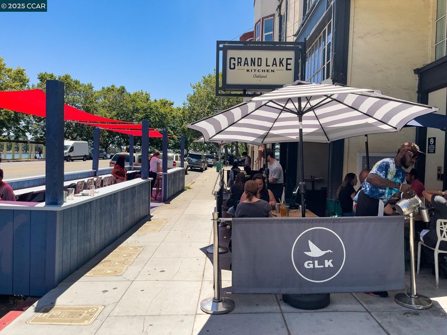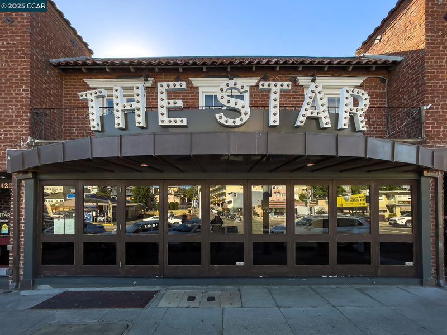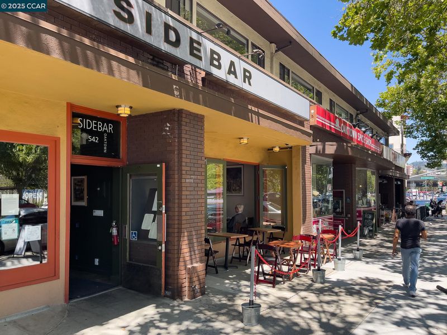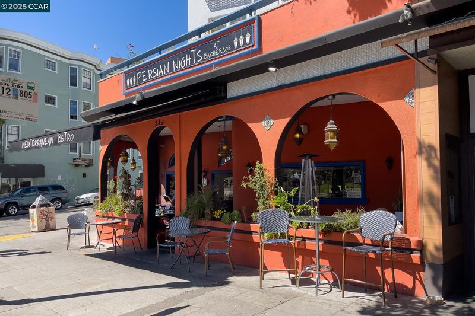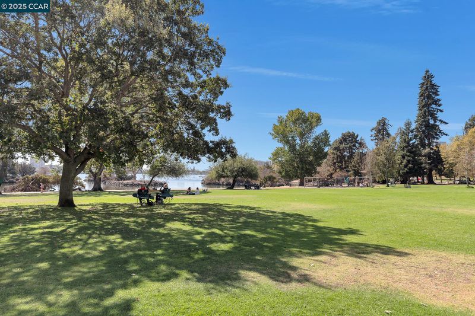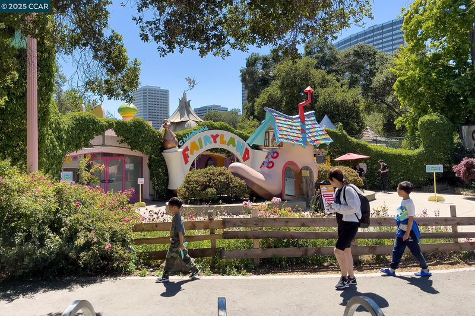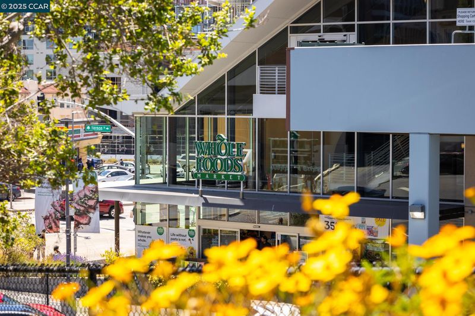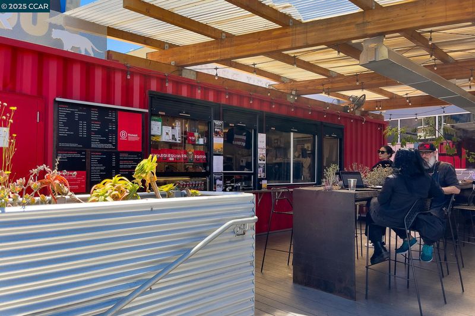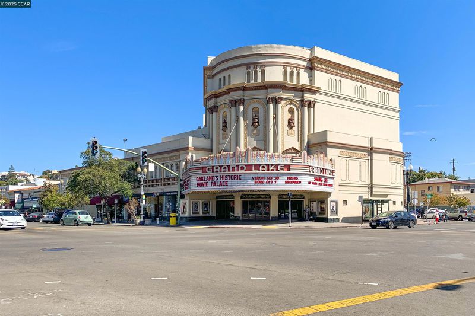
$428,000
890
SQ FT
$481
SQ/FT
10 Moss Ave, #34
@ Vernon - Rose Garden, Oakland
- 2 Bed
- 2 Bath
- 1 Park
- 890 sqft
- Oakland
-

-
Sun Aug 10, 2:00 pm - 4:00 pm
Plan a trip to Piedmont and Grand Avenues - stop in and see us before or after!
-
Sun Aug 17, 2:00 pm - 4:00 pm
Plan a trip to Piedmont and Grand Avenues - stop in and see us before or after!
With Piedmont and Grand Avenues to the right and left of the front door, you can enjoy the best neighborhoods of Oakland before retreating to your top floor sanctuary for some R&R. A line of southwest windows brings in the afternoon light across luxury plank floors. Perhaps a soak in the clawfoot tub before perusing your finds from the Saturday Farmer's Market and making dinner in a thoughtfully laid out kitchen? A generous dining area and adjacent vintage 1960's fireplace will ensure lively conversation flows. Finally enjoy the evening on the deck or retire to either of the spacious bedrooms, each private and one en suite. No need for a car in this neighborhood, but should you want to store one a gated space is waiting on the lower level.
- Current Status
- New
- Original Price
- $428,000
- List Price
- $428,000
- On Market Date
- Aug 6, 2025
- Property Type
- Condominium
- D/N/S
- Rose Garden
- Zip Code
- 94610
- MLS ID
- 41107223
- APN
- 1081785
- Year Built
- 1965
- Stories in Building
- 1
- Possession
- Close Of Escrow
- Data Source
- MAXEBRDI
- Origin MLS System
- CONTRA COSTA
Grand Lake Montessori
Private K-1 Montessori, Elementary, Coed
Students: 175 Distance: 0.2mi
Beach Elementary School
Public K-5 Elementary
Students: 276 Distance: 0.4mi
American Indian Public High School
Charter 9-12 Secondary
Students: 411 Distance: 0.5mi
West Wind Academy
Private 4-12
Students: 20 Distance: 0.6mi
Westlake Middle School
Public 6-8 Middle
Students: 307 Distance: 0.6mi
St. Leo the Great School
Private PK-8 Elementary, Religious, Coed
Students: 228 Distance: 0.7mi
- Bed
- 2
- Bath
- 2
- Parking
- 1
- Assigned, Space Per Unit - 1, Garage Door Opener
- SQ FT
- 890
- SQ FT Source
- Public Records
- Lot SQ FT
- 11,438.0
- Lot Acres
- 0.26 Acres
- Pool Info
- None
- Kitchen
- Electric Range, Free-Standing Range, Refrigerator, Tile Counters, Electric Range/Cooktop, Disposal, Range/Oven Free Standing
- Cooling
- None
- Disclosures
- Other - Call/See Agent
- Entry Level
- 4
- Flooring
- Vinyl
- Foundation
- Fire Place
- Free Standing
- Heating
- Forced Air
- Laundry
- Laundry Room
- Main Level
- 2 Bedrooms, 2 Baths
- Possession
- Close Of Escrow
- Architectural Style
- Contemporary
- Construction Status
- Existing
- Location
- See Remarks
- Roof
- Other
- Water and Sewer
- Public
- Fee
- $595
MLS and other Information regarding properties for sale as shown in Theo have been obtained from various sources such as sellers, public records, agents and other third parties. This information may relate to the condition of the property, permitted or unpermitted uses, zoning, square footage, lot size/acreage or other matters affecting value or desirability. Unless otherwise indicated in writing, neither brokers, agents nor Theo have verified, or will verify, such information. If any such information is important to buyer in determining whether to buy, the price to pay or intended use of the property, buyer is urged to conduct their own investigation with qualified professionals, satisfy themselves with respect to that information, and to rely solely on the results of that investigation.
School data provided by GreatSchools. School service boundaries are intended to be used as reference only. To verify enrollment eligibility for a property, contact the school directly.
