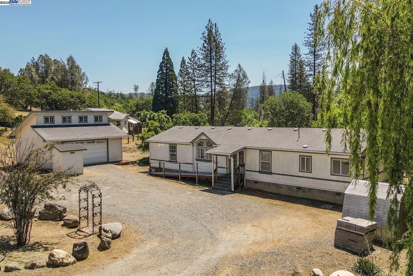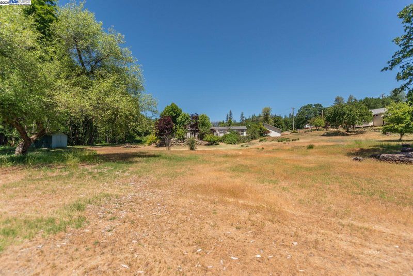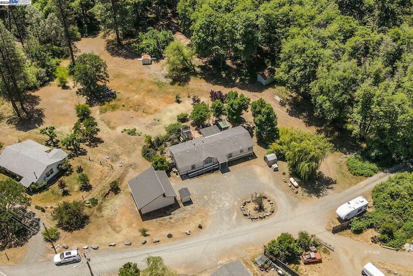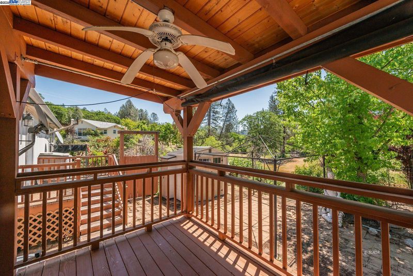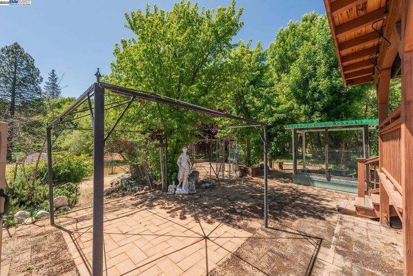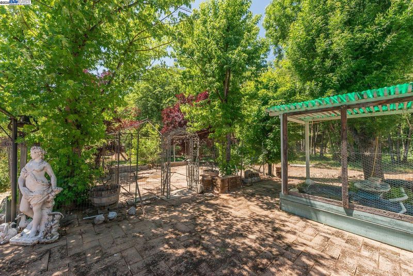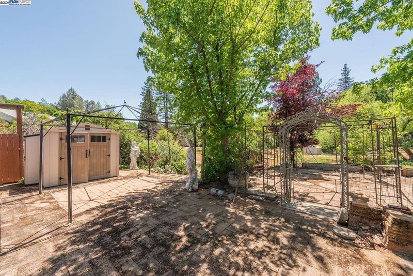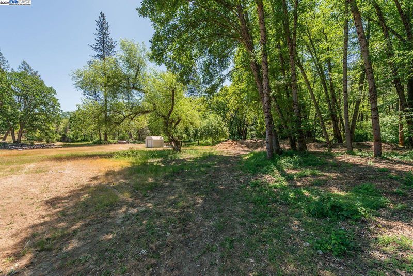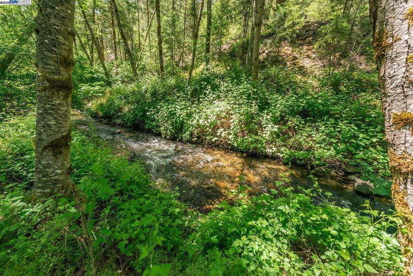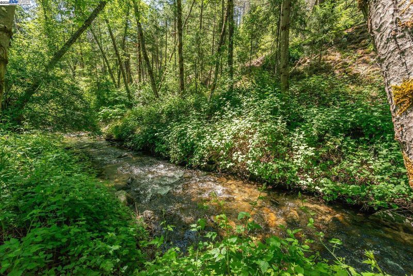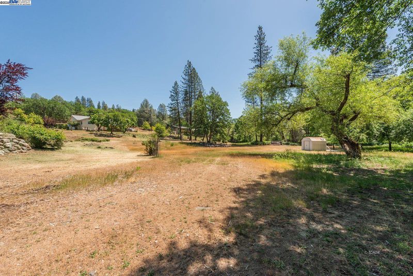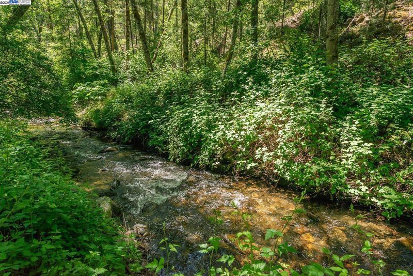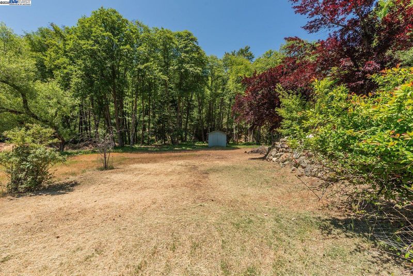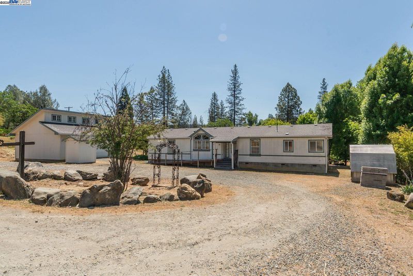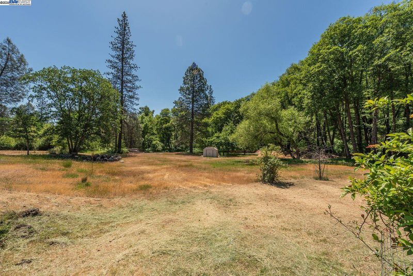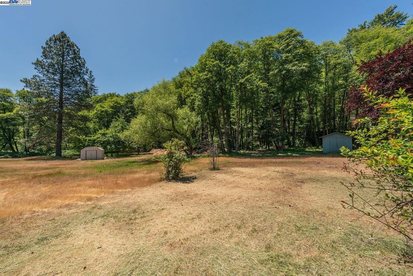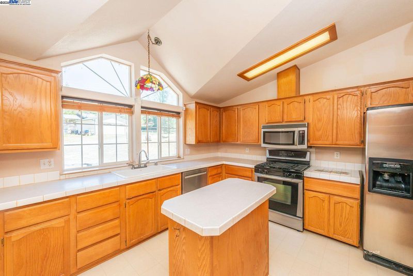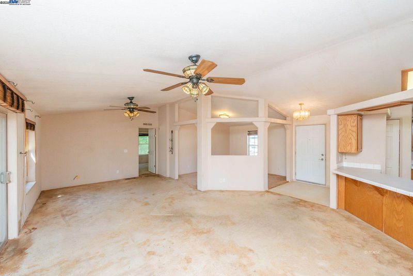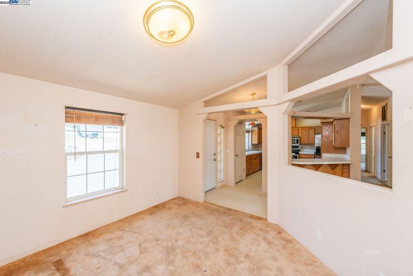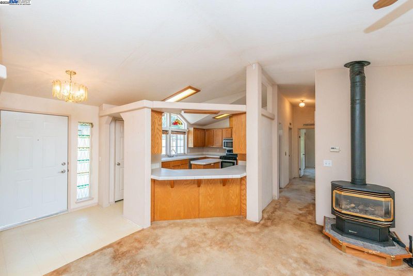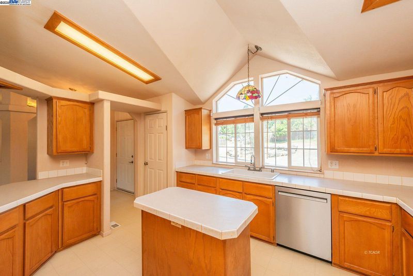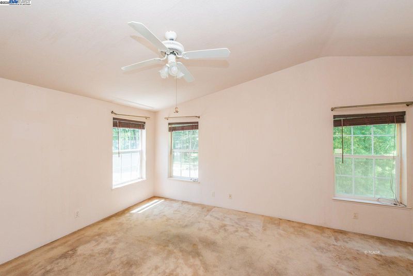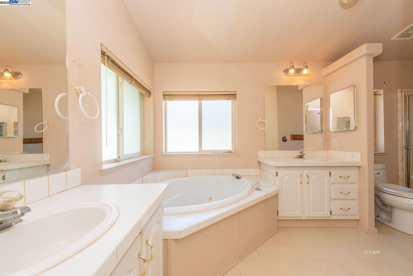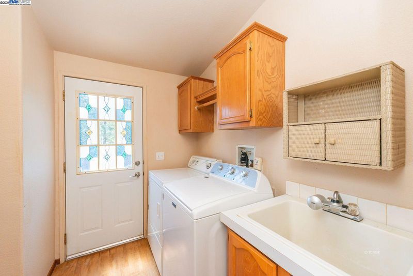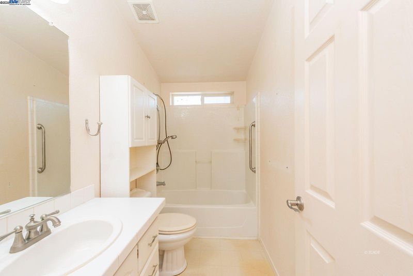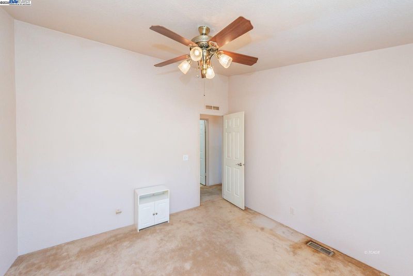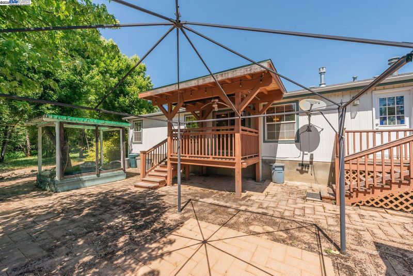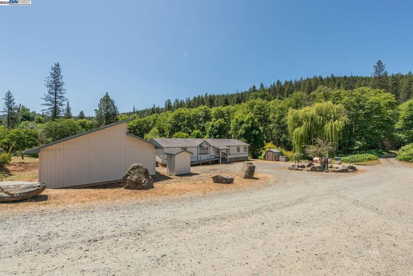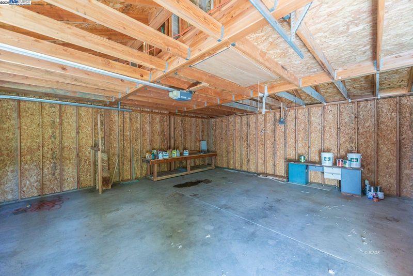
$320,000
1,788
SQ FT
$179
SQ/FT
31 Rocky Road
@ Oregon - Not Listed, Weaverville
- 3 Bed
- 2 Bath
- 2 Park
- 1,788 sqft
- Weaverville
-

Beautiful property in Weaverville, all flat and usable 1.88 acres of land with hundreds of feet of creek frontage & giant Weeping Willow offering great shade for the home. Great outdoor living areas, expansive back patios, back deck, garden beds, all overlooking the huge back yard. Road leading into the back yard for easy access, four storage sheds and garden sheds. Oversized 2 car garage with a loft. The 1997 Manufactured home features 1,788 sf of living space, 3 bedrooms and 2 full bathrooms, formal dining room, kitchen comes complete with all appliance, great counter space for all your meal preps, laundry room with sink and includes washer and dryer. The floor plan is a split plan with primary en-suite on one end of home and the 2 guest bedrooms on opposite side of home.
- Current Status
- New
- Original Price
- $320,000
- List Price
- $320,000
- On Market Date
- May 28, 2025
- Property Type
- Manufactured Home
- D/N/S
- Not Listed
- Zip Code
- 96093
- MLS ID
- 41099253
- APN
- 024120012000
- Year Built
- 1997
- Stories in Building
- 1
- Possession
- Close Of Escrow
- Data Source
- MAXEBRDI
- Origin MLS System
- BAY EAST
Trinity County Community
Public K-12
Students: 7 Distance: 0.6mi
Trinity High School
Public 9-12 Secondary
Students: 352 Distance: 0.7mi
Alps View High (Continuation) School
Public 9-12 Continuation
Students: 7 Distance: 0.7mi
Trinity Adult
Public n/a Adult Education
Students: NA Distance: 0.7mi
Trinity County Special Education School
Public K-12 Special Education
Students: 1 Distance: 0.8mi
Weaverville Elementary School
Public K-8 Elementary
Students: 385 Distance: 0.9mi
- Bed
- 3
- Bath
- 2
- Parking
- 2
- RV/Boat Parking, Garage Door Opener
- SQ FT
- 1,788
- SQ FT Source
- Not Verified
- Lot SQ FT
- 81,892.0
- Lot Acres
- 1.88 Acres
- Pool Info
- None
- Kitchen
- Dishwasher, Gas Range, Microwave, Refrigerator, Dryer, Washer, Breakfast Bar, Laminate Counters, Disposal, Gas Range/Cooktop, Kitchen Island
- Cooling
- Ceiling Fan(s)
- Disclosures
- Nat Hazard Disclosure
- Entry Level
- Exterior Details
- Back Yard, Front Yard, Covered Courtyard, Yard Space
- Flooring
- Linoleum, Vinyl, Carpet
- Foundation
- Fire Place
- None
- Heating
- Electric, Forced Air, Propane
- Laundry
- Dryer, Washer, Cabinets, Sink
- Main Level
- 2 Bedrooms, 2 Baths, Primary Bedrm Suite - 1, Main Entry
- Possession
- Close Of Escrow
- Construction Status
- Existing
- Additional Miscellaneous Features
- Back Yard, Front Yard, Covered Courtyard, Yard Space
- Location
- Horses Possible, Level, Wood
- Roof
- Composition
- Water and Sewer
- Water District
- Fee
- Unavailable
MLS and other Information regarding properties for sale as shown in Theo have been obtained from various sources such as sellers, public records, agents and other third parties. This information may relate to the condition of the property, permitted or unpermitted uses, zoning, square footage, lot size/acreage or other matters affecting value or desirability. Unless otherwise indicated in writing, neither brokers, agents nor Theo have verified, or will verify, such information. If any such information is important to buyer in determining whether to buy, the price to pay or intended use of the property, buyer is urged to conduct their own investigation with qualified professionals, satisfy themselves with respect to that information, and to rely solely on the results of that investigation.
School data provided by GreatSchools. School service boundaries are intended to be used as reference only. To verify enrollment eligibility for a property, contact the school directly.
