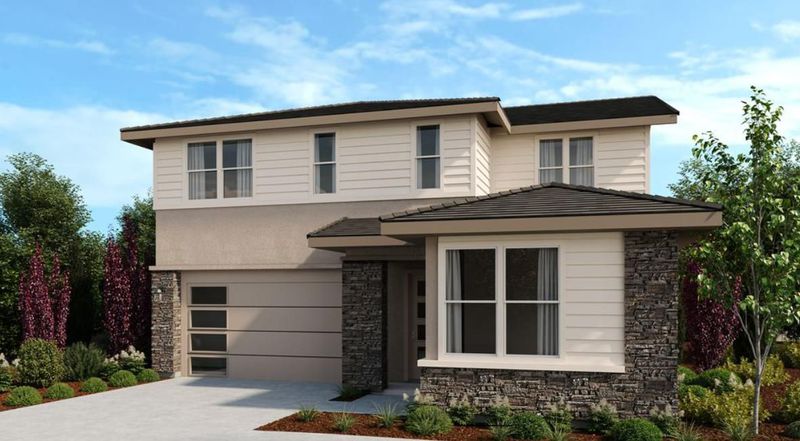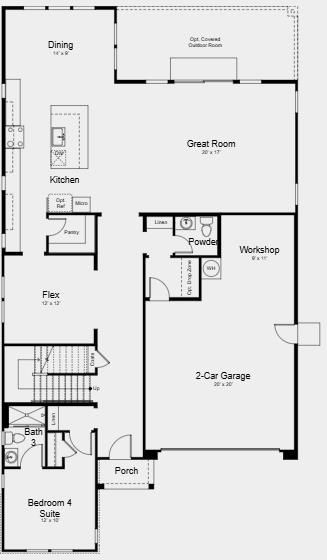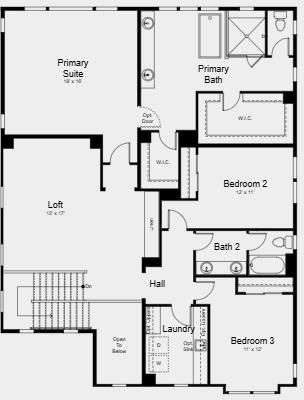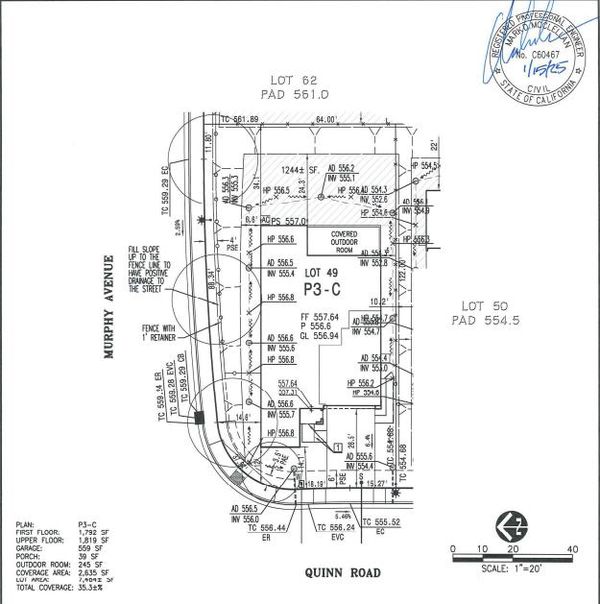
$2,674,269
3,611
SQ FT
$741
SQ/FT
4081 Quinn Road
@ Murphy Avenue - 4100 - Dublin, Dublin
- 4 Bed
- 4 (3/1) Bath
- 2 Park
- 3,611 sqft
- DUBLIN
-

New Construction - September Completion! Built by Taylor Morrison, America's Most Trusted Homebuilder. Welcome to the Plan 3 at 4081 Quinn Road in Larkspur at Francis Ranch! You'll love every detail of this thoughtfully designed home. Step through the front porch into a welcoming foyer, where a private bedroom with its own full bath offers a perfect retreat for guests. The spacious great room flows into a bright kitchen with a center island and plenty of cabinet space, plus a cozy dining area. A quiet study sits just off the foyer. Upstairs, a loft adds extra living space, while two bedrooms share a full bath and enjoy easy access to the laundry room. The relaxing primary suite features a spa-like bath with a standalone tub, large shower, and two walk-in closets. Located in Dublin, California, this vibrant community offers quick access to freeways and BART, nearby shopping, scenic trails, and open spaces all set in a city known as the crossroads of the Bay Area. Additional highlights include: engineered wood flooring in all bathrooms and the stairs, and a private study on the main floor. MLS#ML82017486
- Days on Market
- 1 day
- Current Status
- Active
- Original Price
- $2,674,269
- List Price
- $2,674,269
- On Market Date
- Aug 8, 2025
- Property Type
- Single Family Home
- Area
- 4100 - Dublin
- Zip Code
- 94568
- MLS ID
- ML82017486
- APN
- NA4081QuinnRoad
- Year Built
- 2025
- Stories in Building
- 2
- Possession
- COE
- Data Source
- MLSL
- Origin MLS System
- MLSListings, Inc.
Eleanor Murray Fallon School
Public 6-8 Elementary
Students: 1557 Distance: 0.3mi
John Green Elementary School
Public K-5 Elementary, Core Knowledge
Students: 859 Distance: 0.4mi
The Quarry Lane School
Private K-12 Combined Elementary And Secondary, Coed
Students: 673 Distance: 0.5mi
Harold William Kolb
Public K-5
Students: 735 Distance: 0.8mi
James Dougherty Elementary School
Public K-5 Elementary
Students: 890 Distance: 1.2mi
J. M. Amador Elementary
Public K-5
Students: 839 Distance: 1.2mi
- Bed
- 4
- Bath
- 4 (3/1)
- Double Sinks, Full on Ground Floor, Primary - Oversized Tub, Primary - Stall Shower(s), Shower over Tub - 1, Tile
- Parking
- 2
- Attached Garage
- SQ FT
- 3,611
- SQ FT Source
- Unavailable
- Lot SQ FT
- 7,464.0
- Lot Acres
- 0.17135 Acres
- Kitchen
- Cooktop - Electric, Countertop - Quartz, Dishwasher, Island, Island with Sink, Microwave, Oven - Electric, Oven Range - Electric, Pantry
- Cooling
- Central AC
- Dining Room
- Dining Area
- Disclosures
- NHDS Report
- Family Room
- No Family Room
- Flooring
- Hardwood, Tile
- Foundation
- Concrete Slab
- Heating
- Central Forced Air
- Laundry
- Electricity Hookup (220V), Tub / Sink, Upper Floor
- Possession
- COE
- Architectural Style
- Contemporary
- * Fee
- $115
- Name
- Seabreeze Management Company
- Phone
- (949) 672-9024
- *Fee includes
- Common Area Electricity and Maintenance - Common Area
MLS and other Information regarding properties for sale as shown in Theo have been obtained from various sources such as sellers, public records, agents and other third parties. This information may relate to the condition of the property, permitted or unpermitted uses, zoning, square footage, lot size/acreage or other matters affecting value or desirability. Unless otherwise indicated in writing, neither brokers, agents nor Theo have verified, or will verify, such information. If any such information is important to buyer in determining whether to buy, the price to pay or intended use of the property, buyer is urged to conduct their own investigation with qualified professionals, satisfy themselves with respect to that information, and to rely solely on the results of that investigation.
School data provided by GreatSchools. School service boundaries are intended to be used as reference only. To verify enrollment eligibility for a property, contact the school directly.







