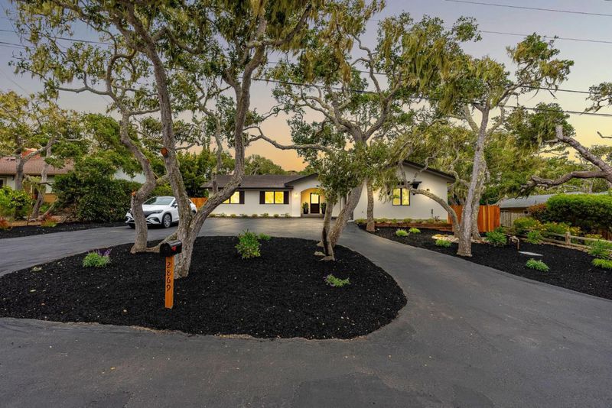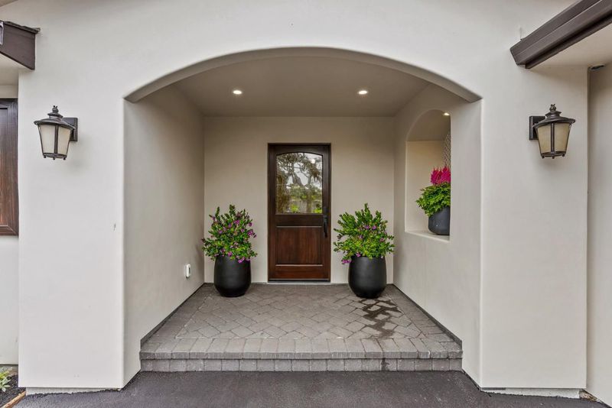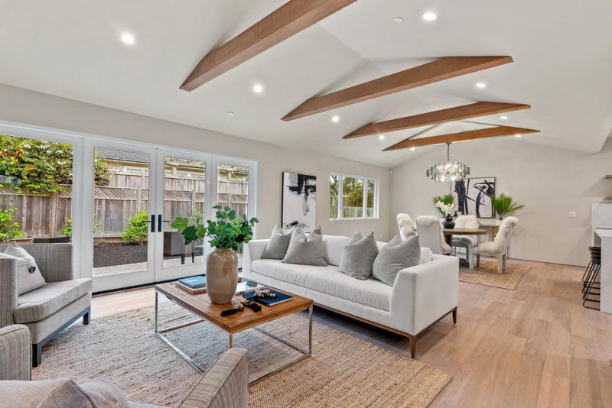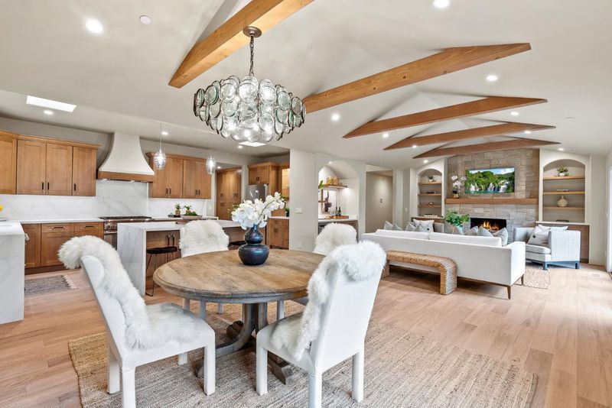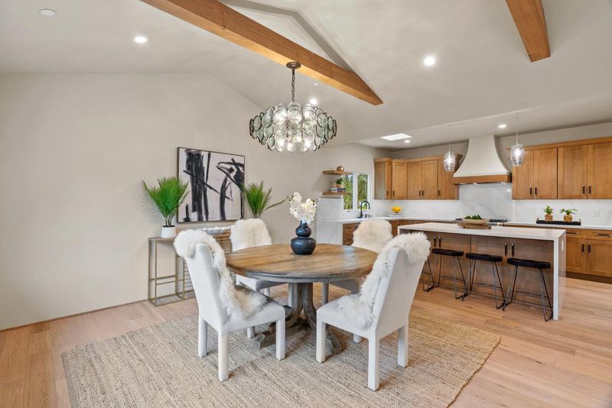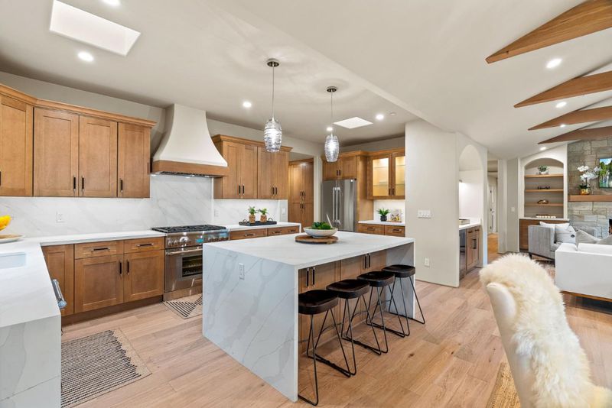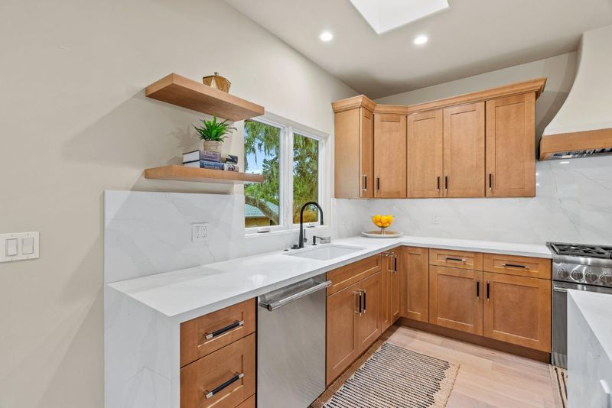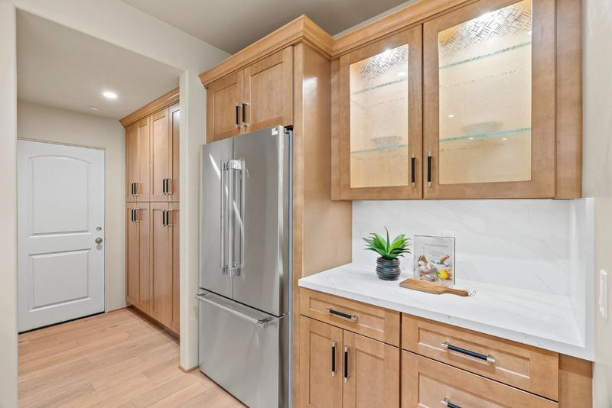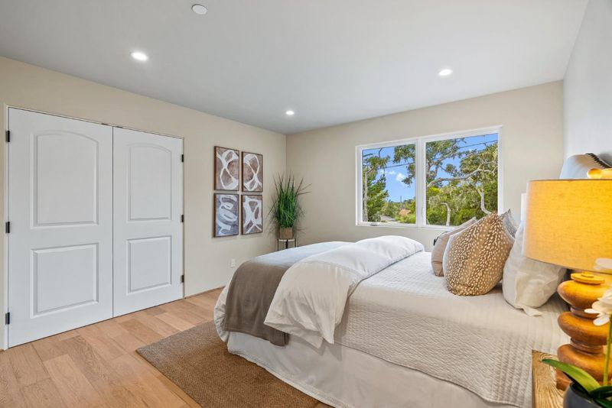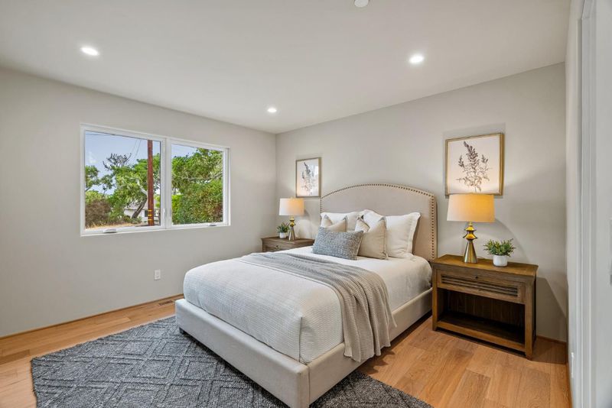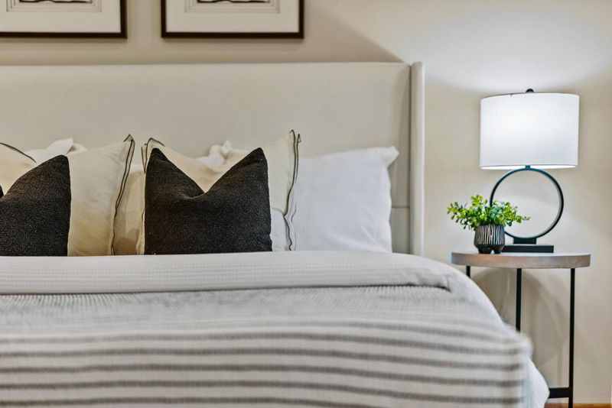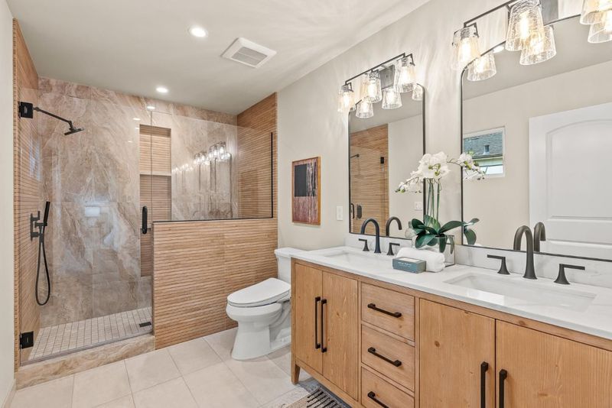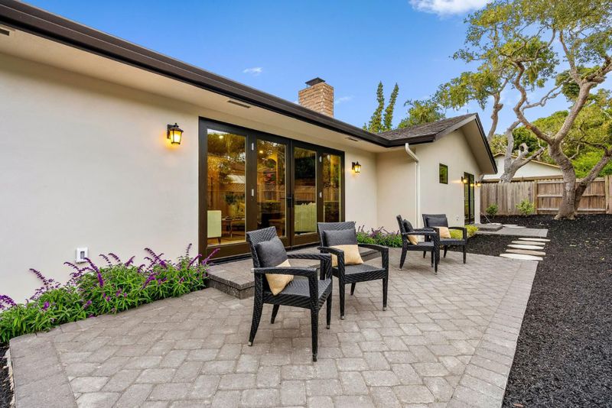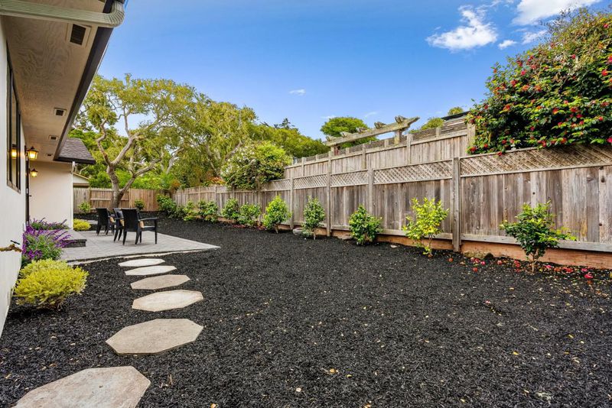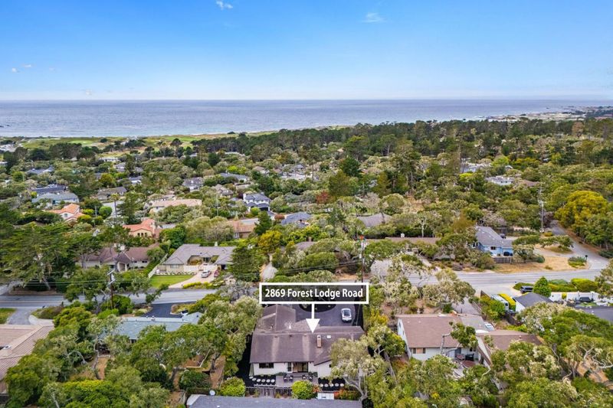
$3,295,000
2,005
SQ FT
$1,643
SQ/FT
2869 Forest Lodge Road
@ Ortega Road - 176 - Country Club East, Pebble Beach
- 3 Bed
- 3 Bath
- 6 Park
- 2,005 sqft
- Pebble Beach
-

-
Sat Jun 14, 1:00 pm - 3:00 pm
First time open! Beautiful new construction from the foundation up!
Step into a world of effortless elegance and refined coastal living. This California Rancher has been masterfully transformed from the studs up, offering the rare opportunity to own a design-forward residence in the heart of prestigious Pebble Beach. Every detail has been meticulously curated by a celebrated local design-development team known for their creative vision and impeccable craftsmanship. The result is a home that exudes luxury at every turn, extended ceilings with exposed beams, a sun-drenched open floor plan, and high-end finishes that whisper sophistication and timeless style. This is more than a home it's an experience. Imagine quiet mornings on the patio underneath the oak trees, intimate dinners with friends in a space designed to impress, and effortless indoor-outdoor living in one of California's most iconic enclaves. Just minutes from the exclusive Monterey Peninsula Country Club, Spanish Bay, and the legendary Pebble Beach resort amenities, this turn-key gem places you at the epicenter of world-class golf, fine dining, and breathtaking coastal beauty.
- Days on Market
- 1 day
- Current Status
- Active
- Original Price
- $3,295,000
- List Price
- $3,295,000
- On Market Date
- Jun 13, 2025
- Property Type
- Single Family Home
- Area
- 176 - Country Club East
- Zip Code
- 93953
- MLS ID
- ML82010892
- APN
- 007-181-010-000
- Year Built
- 1960
- Stories in Building
- 1
- Possession
- COE
- Data Source
- MLSL
- Origin MLS System
- MLSListings, Inc.
Community High (Continuation) School
Public 9-12 Continuation
Students: 21 Distance: 0.6mi
Monterey Bay Charter School
Charter K-8 Elementary, Waldorf
Students: 464 Distance: 0.6mi
Pacific Oaks Children's School
Private PK-2 Alternative, Coed
Students: NA Distance: 0.6mi
Forest Grove Elementary School
Public K-5 Elementary
Students: 444 Distance: 0.8mi
Pacific Grove High School
Public 9-12 Secondary
Students: 621 Distance: 1.1mi
Pacific Grove Middle School
Public 6-8 Middle
Students: 487 Distance: 1.3mi
- Bed
- 3
- Bath
- 3
- Double Sinks, Primary - Stall Shower(s), Shower and Tub, Stall Shower, Updated Bath
- Parking
- 6
- Attached Garage, Parking Area
- SQ FT
- 2,005
- SQ FT Source
- Unavailable
- Lot SQ FT
- 8,900.0
- Lot Acres
- 0.204316 Acres
- Kitchen
- 220 Volt Outlet, Cooktop - Gas, Countertop - Other, Dishwasher, Exhaust Fan, Freezer, Garbage Disposal, Hood Over Range, Hookups - Gas, Hookups - Ice Maker, Island, Oven Range - Built-In, Gas, Refrigerator, Skylight, Wine Refrigerator
- Cooling
- None
- Dining Room
- Breakfast Bar, Dining Area, No Formal Dining Room
- Disclosures
- Natural Hazard Disclosure
- Family Room
- No Family Room
- Flooring
- Stone, Carpet, Vinyl / Linoleum, Wood
- Foundation
- Concrete Perimeter and Slab
- Fire Place
- Living Room, Wood Burning
- Heating
- Forced Air, Electric
- Laundry
- In Utility Room
- Views
- Forest / Woods, Garden / Greenbelt, Neighborhood
- Possession
- COE
- Architectural Style
- Ranch
- Fee
- Unavailable
MLS and other Information regarding properties for sale as shown in Theo have been obtained from various sources such as sellers, public records, agents and other third parties. This information may relate to the condition of the property, permitted or unpermitted uses, zoning, square footage, lot size/acreage or other matters affecting value or desirability. Unless otherwise indicated in writing, neither brokers, agents nor Theo have verified, or will verify, such information. If any such information is important to buyer in determining whether to buy, the price to pay or intended use of the property, buyer is urged to conduct their own investigation with qualified professionals, satisfy themselves with respect to that information, and to rely solely on the results of that investigation.
School data provided by GreatSchools. School service boundaries are intended to be used as reference only. To verify enrollment eligibility for a property, contact the school directly.
