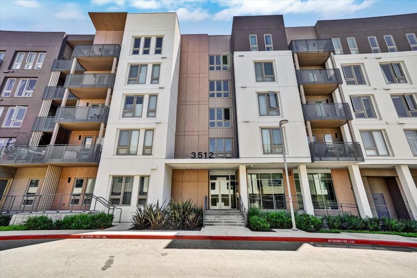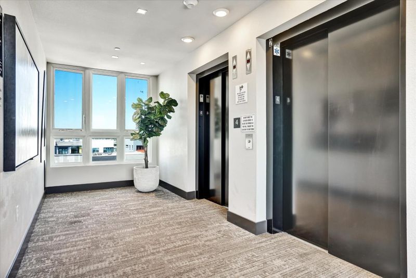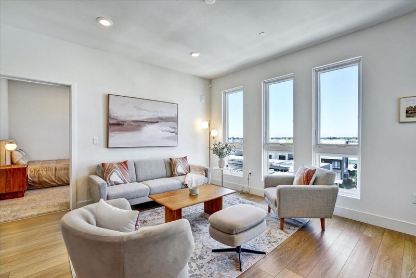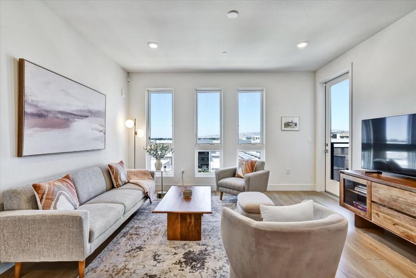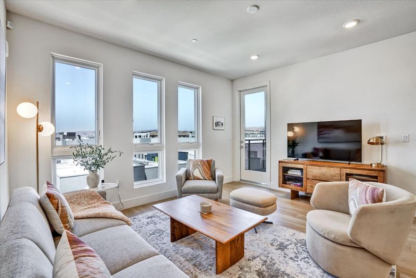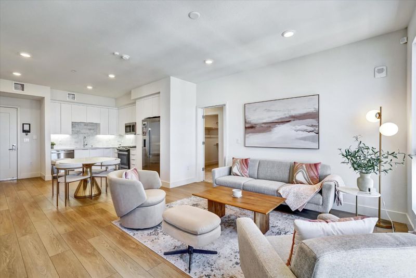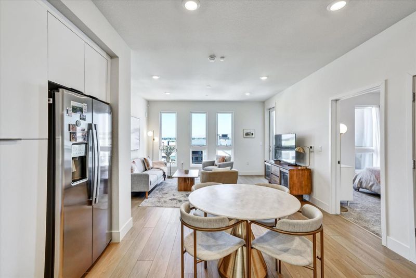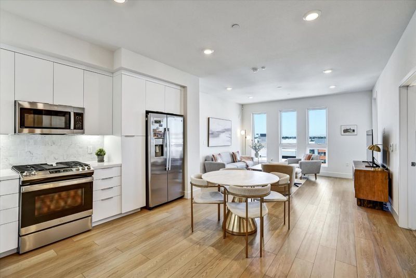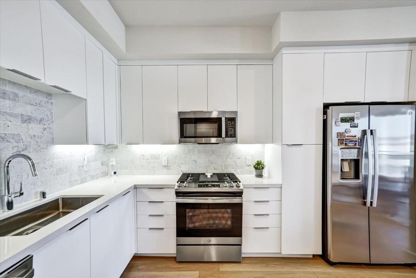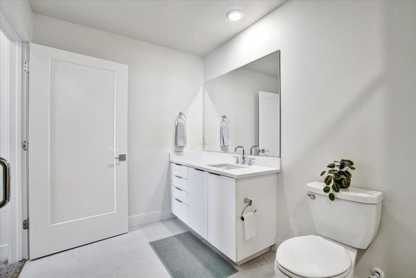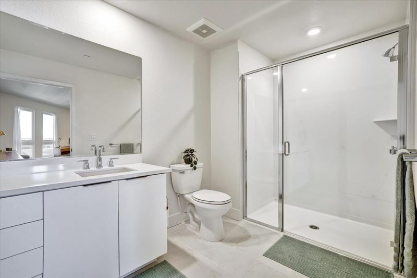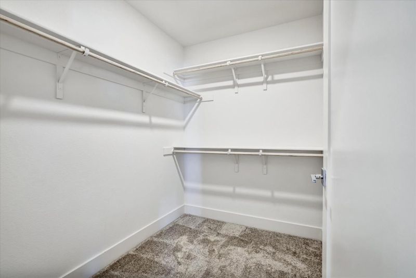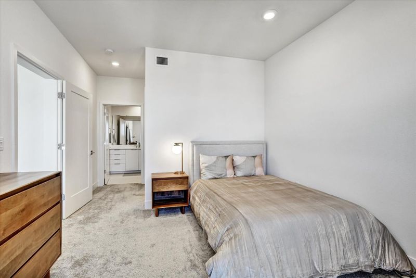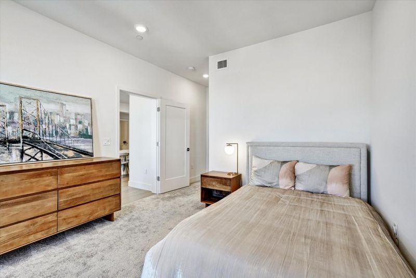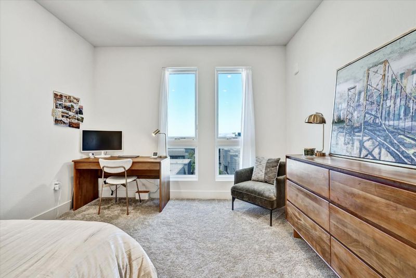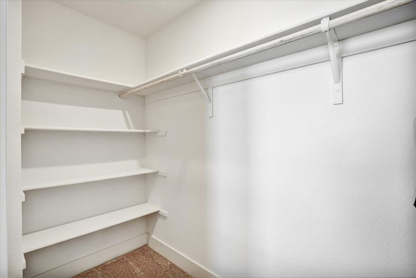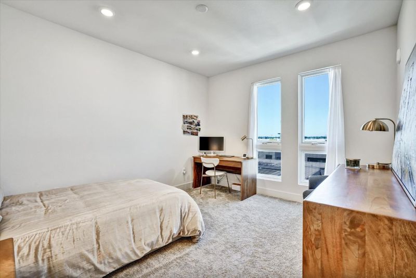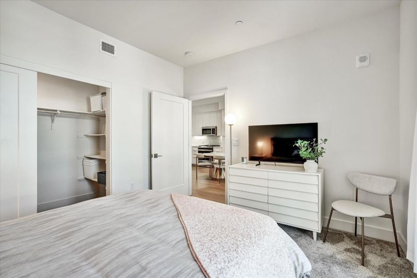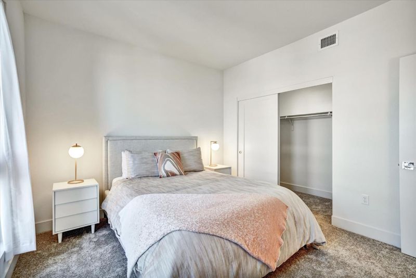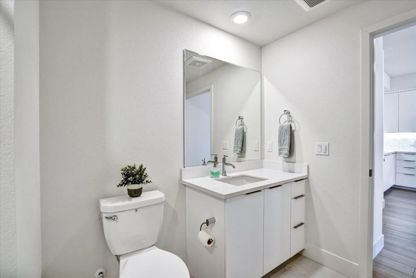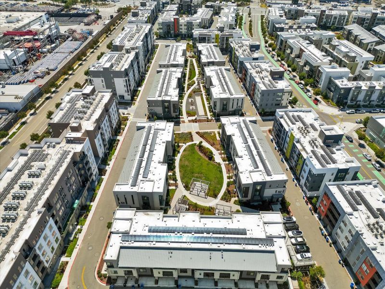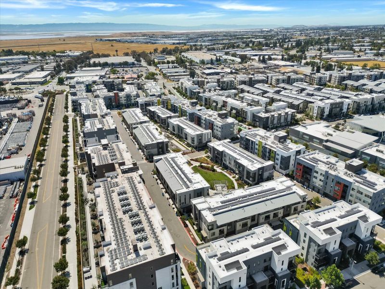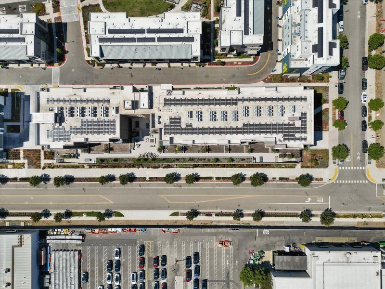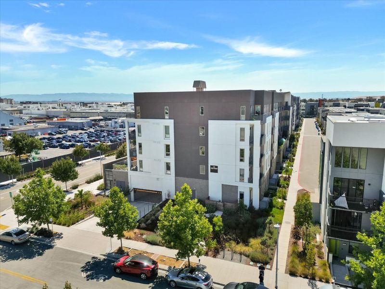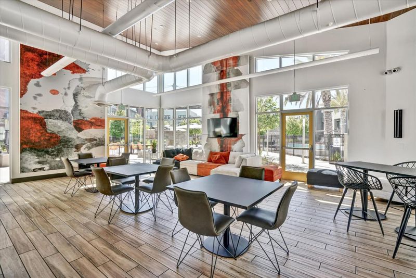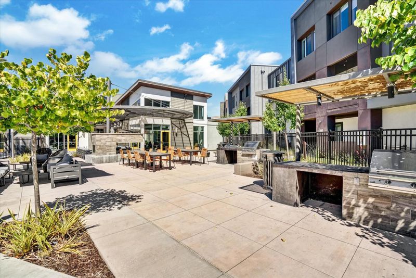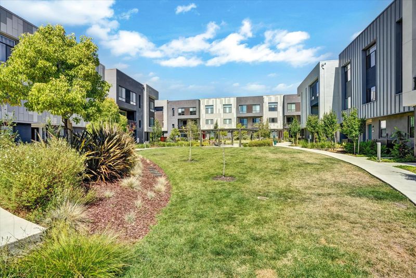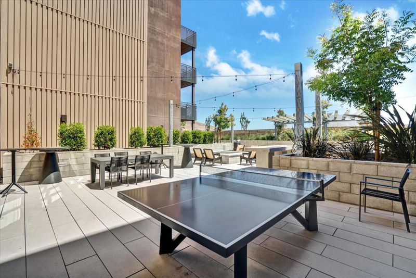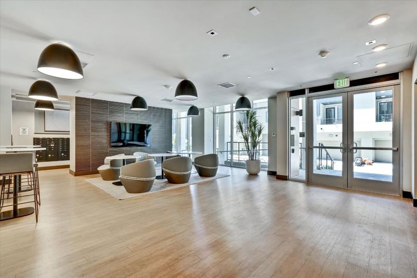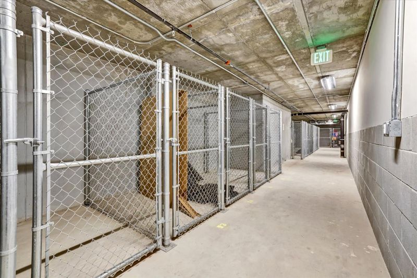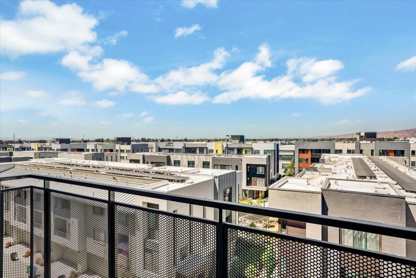
$849,000
1,103
SQ FT
$770
SQ/FT
3512 Vision Common, #507
@ Ambition St - 3700 - Fremont, Fremont
- 2 Bed
- 2 Bath
- 2 Park
- 1,103 sqft
- FREMONT
-

-
Sat Aug 9, 1:30 pm - 4:30 pm
-
Sun Aug 10, 2:00 pm - 5:00 pm
Modern Elegance in the Heart of Warm Springs, Fremont Welcome to this nearly new, beautifully crafted home by Lennar (built in 2023), located in the vibrant and highly desirable Innovation Community. This stylish single-level condo offers a seamless blend of comfort, quality, and modern designperfect for those who value convenience and lifestyle. The home features 2 generously sized bedrooms, 2 thoughtfully designed bathrooms, a bright open Fl plan, luxury vinyl flooring, a private patio. Enjoy premium finishes throughout, including high-end stainless steel appliances, in-unit washer & dryer, and convenient elevator access. The secured underground garage includes two designated parking spaces, EV charging stations. Residents can indulge in resort-inspired amenities, including a sparkling pool, cutting-edge fitness center, elegant clubhouse, BBQ areas, table tennis, firepit lounge, indoor lobby, & children's play structures. Crafted for modern living. Prime location near I-880, I-680, Warm Springs BART, schools, parks, Costco, dining, and major Silicon Valley employers. Furnished with $20,000 worth of West Elm pieces and positioned on the premium top floor, this home enjoys stunning sunset and mountain views. Experience comfort, style, and luxury. Your dream home awaits!
- Days on Market
- 2 days
- Current Status
- Active
- Original Price
- $849,000
- List Price
- $849,000
- On Market Date
- Aug 6, 2025
- Property Type
- Condominium
- Area
- 3700 - Fremont
- Zip Code
- 94538
- MLS ID
- ML82017146
- APN
- 519-1764-235
- Year Built
- 2023
- Stories in Building
- 1
- Possession
- Unavailable
- Data Source
- MLSL
- Origin MLS System
- MLSListings, Inc.
Fred E. Weibel Elementary School
Public K-6 Elementary
Students: 796 Distance: 1.1mi
Averroes High School
Private 9-12
Students: 52 Distance: 1.4mi
James Leitch Elementary School
Public K-3 Elementary
Students: 857 Distance: 1.5mi
E. M. Grimmer Elementary School
Public K-6 Elementary
Students: 481 Distance: 1.5mi
Harvey Green Elementary School
Public K-6 Elementary
Students: 517 Distance: 1.5mi
Warm Springs Elementary School
Public 3-6 Elementary
Students: 1054 Distance: 1.5mi
- Bed
- 2
- Bath
- 2
- Primary - Stall Shower(s), Shower over Tub - 1, Solid Surface
- Parking
- 2
- Assigned Spaces, Covered Parking, Electric Gate, Gate / Door Opener, Guest / Visitor Parking
- SQ FT
- 1,103
- SQ FT Source
- Unavailable
- Pool Info
- Community Facility
- Kitchen
- Countertop - Quartz, Exhaust Fan, Microwave, Oven Range - Electric, Refrigerator
- Cooling
- Central AC
- Dining Room
- Dining Area in Living Room
- Disclosures
- Natural Hazard Disclosure
- Family Room
- Kitchen / Family Room Combo
- Flooring
- Carpet, Vinyl / Linoleum, Other
- Foundation
- Other
- Heating
- Central Forced Air
- Laundry
- Inside, Washer / Dryer
- * Fee
- $600
- Name
- Helsing Group Chroma Neighborhood
- *Fee includes
- Garbage, Maintenance - Common Area, Maintenance - Road, Pool, Spa, or Tennis, Reserves, Roof, and Water / Sewer
MLS and other Information regarding properties for sale as shown in Theo have been obtained from various sources such as sellers, public records, agents and other third parties. This information may relate to the condition of the property, permitted or unpermitted uses, zoning, square footage, lot size/acreage or other matters affecting value or desirability. Unless otherwise indicated in writing, neither brokers, agents nor Theo have verified, or will verify, such information. If any such information is important to buyer in determining whether to buy, the price to pay or intended use of the property, buyer is urged to conduct their own investigation with qualified professionals, satisfy themselves with respect to that information, and to rely solely on the results of that investigation.
School data provided by GreatSchools. School service boundaries are intended to be used as reference only. To verify enrollment eligibility for a property, contact the school directly.
