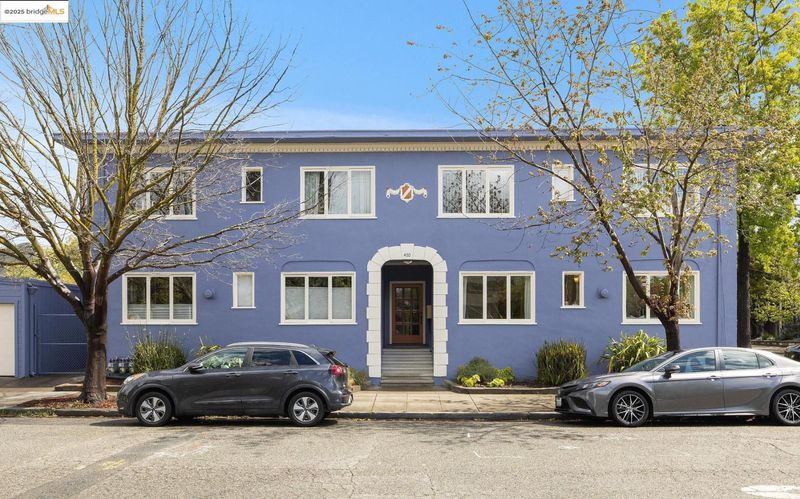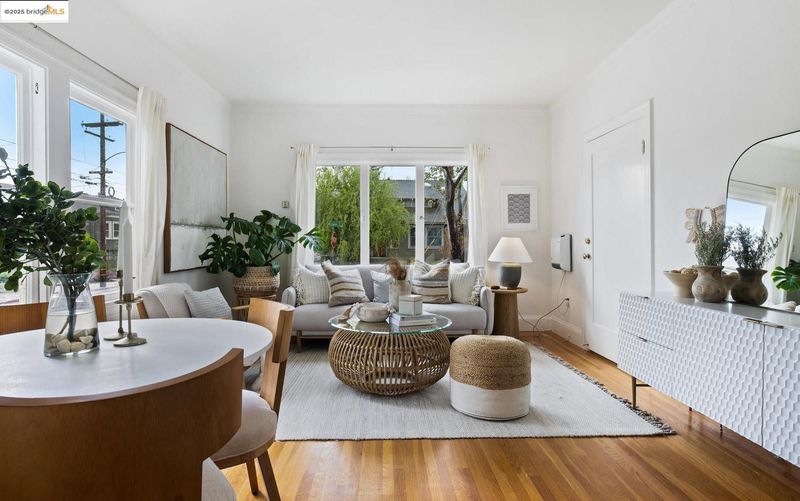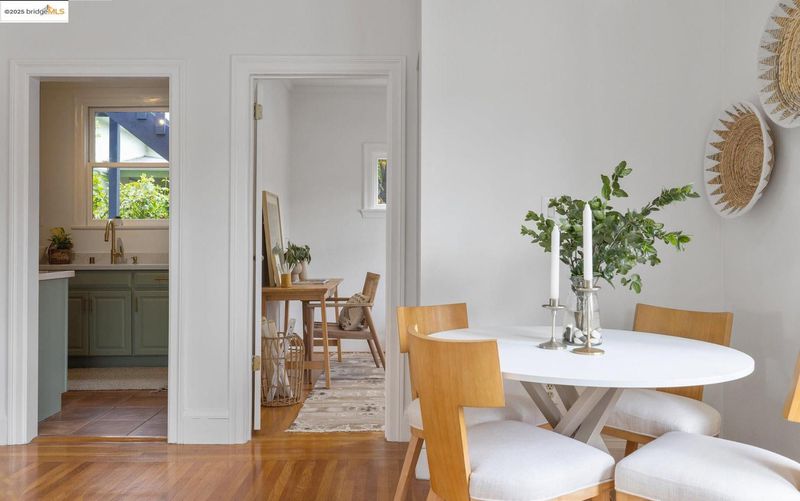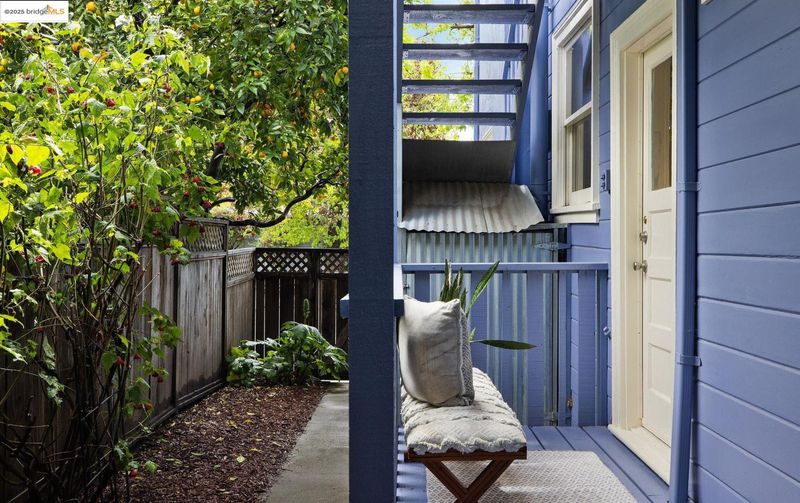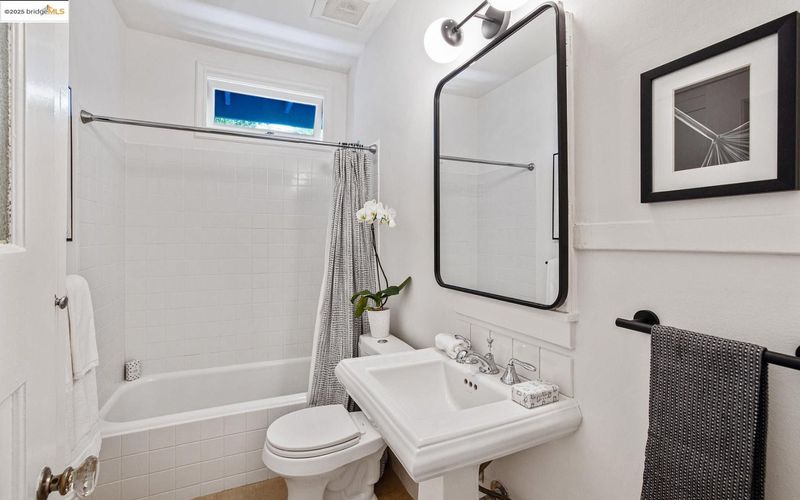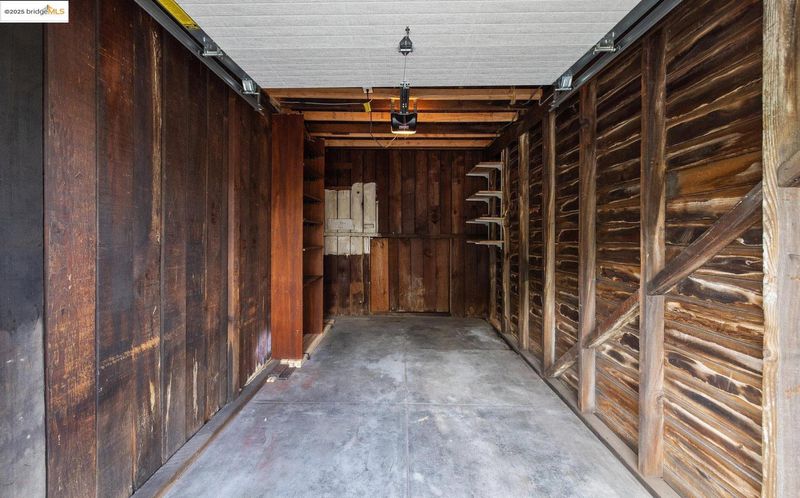
$679,000
695
SQ FT
$977
SQ/FT
400 Avon Street, #4
@ Shafter - Temescal/R.Ridge, Oakland
- 2 Bed
- 1 Bath
- 1 Park
- 695 sqft
- Oakland
-

Desirably located on the border of Rockridge and Temescal lies 400 Avon Street, a boutique four-unit building. Unit 4 is a light beaming two-bedroom, one-bathroom condo. Soaring ceilings throughout create a spacious and airy atmosphere. The updated modern kitchen is a standout feature of this condo, including sleek quartz countertops and ample prep space. The living area is warm and inviting, filled with natural light. Hardwood floors throughout the home add a touch of classic elegance. The theme of optimal sunlight continues into both bedrooms which also offer abundant closet space. The bathroom has plenty of storage space with original built-ins that showcase the charm of this 1924 building. Also included are in-unit laundry and one car garage, providing ultimate comfort and convenience. Walkable to the best restaurants, cafes, and shops across Rockridge and Temescal including the famous Bakesale Betty are right around the corner. With easy access to public transportation and major highways, commuting to downtown Oakland or San Francisco is a breeze. Don't miss the opportunity to make this beautiful condo your new home!
- Current Status
- Active - Coming Soon
- Original Price
- $679,000
- List Price
- $679,000
- On Market Date
- Aug 8, 2025
- Property Type
- Condominium
- D/N/S
- Temescal/R.Ridge
- Zip Code
- 94618
- MLS ID
- 41107512
- APN
- 14123237
- Year Built
- 1924
- Stories in Building
- 1
- Possession
- Close Of Escrow
- Data Source
- MAXEBRDI
- Origin MLS System
- Bridge AOR
Emerson Elementary School
Public K-5 Elementary, Coed
Students: 308 Distance: 0.2mi
Oakland International High School
Public 9-12 Alternative
Students: 369 Distance: 0.3mi
Hillview Christian Academy
Private K-12 Religious, Coed
Students: NA Distance: 0.3mi
Park Day School
Private K-8 Elementary, Coed
Students: 302 Distance: 0.4mi
Oakland Technical High School
Public 9-12 Secondary
Students: 2016 Distance: 0.4mi
SAT: Skinner Academic Tutoring
Private 6-12 Coed
Students: 10 Distance: 0.5mi
- Bed
- 2
- Bath
- 1
- Parking
- 1
- Detached, Garage Door Opener
- SQ FT
- 695
- SQ FT Source
- Public Records
- Lot SQ FT
- 3,402.0
- Lot Acres
- 0.078 Acres
- Pool Info
- None
- Kitchen
- Dishwasher, Gas Range, Microwave, Range, Refrigerator, Dryer, Washer, Gas Water Heater, Counter - Solid Surface, Disposal, Gas Range/Cooktop, Pantry, Range/Oven Built-in
- Cooling
- None
- Disclosures
- Disclosure Package Avail
- Entry Level
- 1
- Exterior Details
- Back Yard, Side Yard, Storage, Garden, Low Maintenance, Yard Space
- Flooring
- Hardwood, Tile
- Foundation
- Fire Place
- None
- Heating
- Electric, Wall Furnace
- Laundry
- Laundry Closet, Washer, In Unit, Washer/Dryer Stacked Incl
- Main Level
- 2 Bedrooms, 1 Bath
- Possession
- Close Of Escrow
- Architectural Style
- Craftsman
- Construction Status
- Existing
- Additional Miscellaneous Features
- Back Yard, Side Yard, Storage, Garden, Low Maintenance, Yard Space
- Location
- Corner Lot, Landscaped
- Roof
- Composition Shingles
- Fee
- $460
MLS and other Information regarding properties for sale as shown in Theo have been obtained from various sources such as sellers, public records, agents and other third parties. This information may relate to the condition of the property, permitted or unpermitted uses, zoning, square footage, lot size/acreage or other matters affecting value or desirability. Unless otherwise indicated in writing, neither brokers, agents nor Theo have verified, or will verify, such information. If any such information is important to buyer in determining whether to buy, the price to pay or intended use of the property, buyer is urged to conduct their own investigation with qualified professionals, satisfy themselves with respect to that information, and to rely solely on the results of that investigation.
School data provided by GreatSchools. School service boundaries are intended to be used as reference only. To verify enrollment eligibility for a property, contact the school directly.
