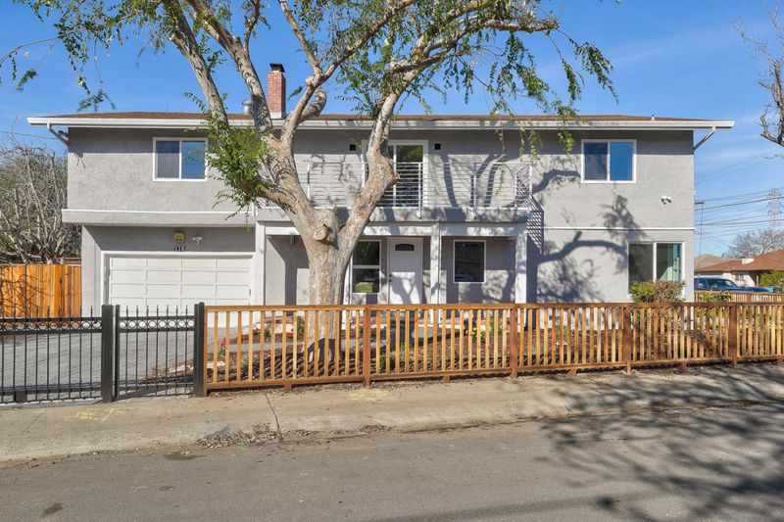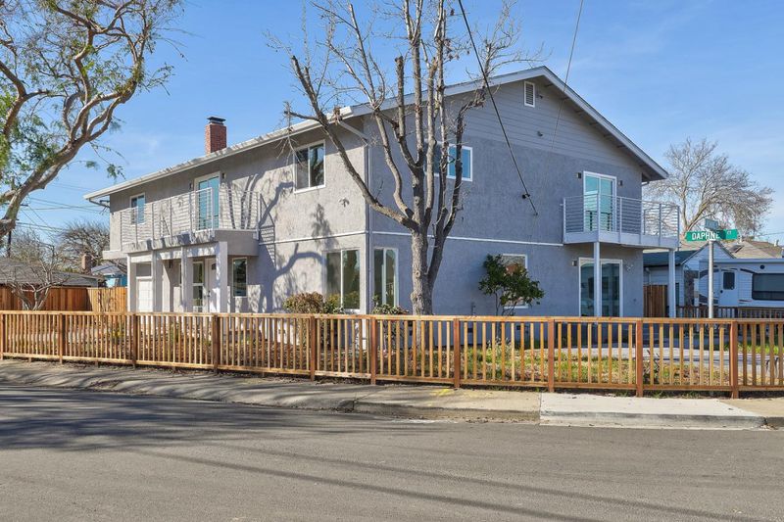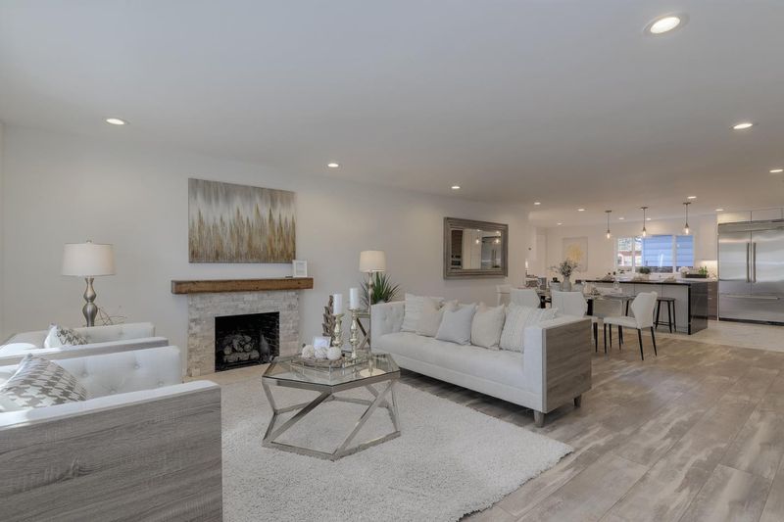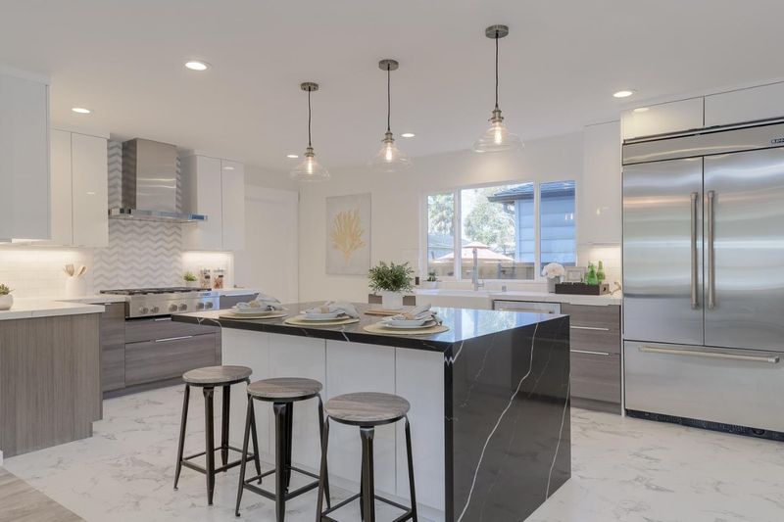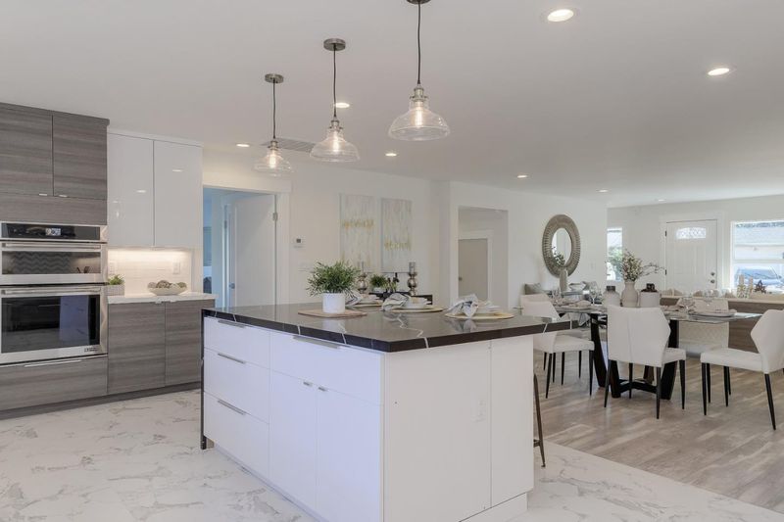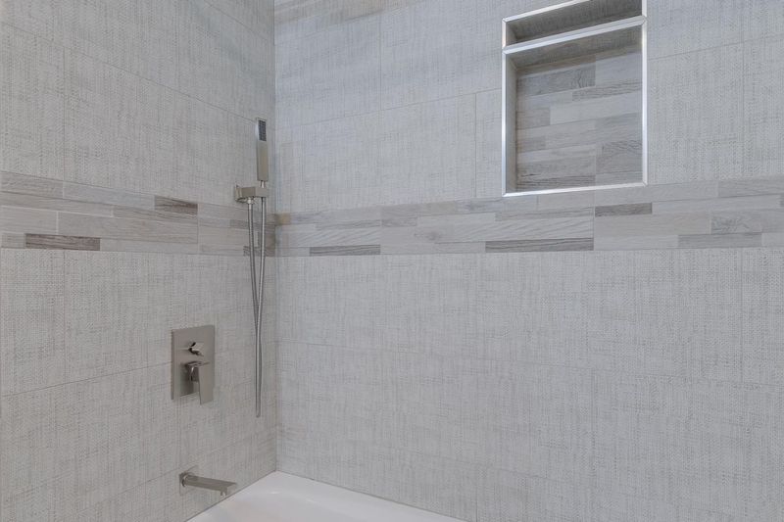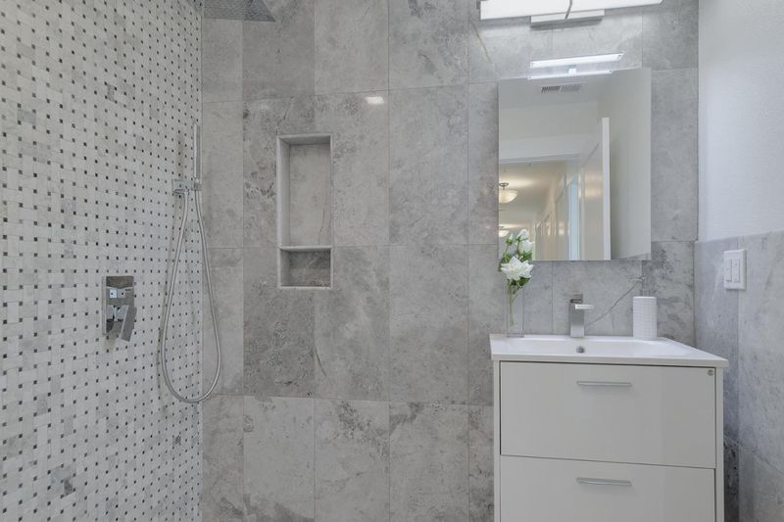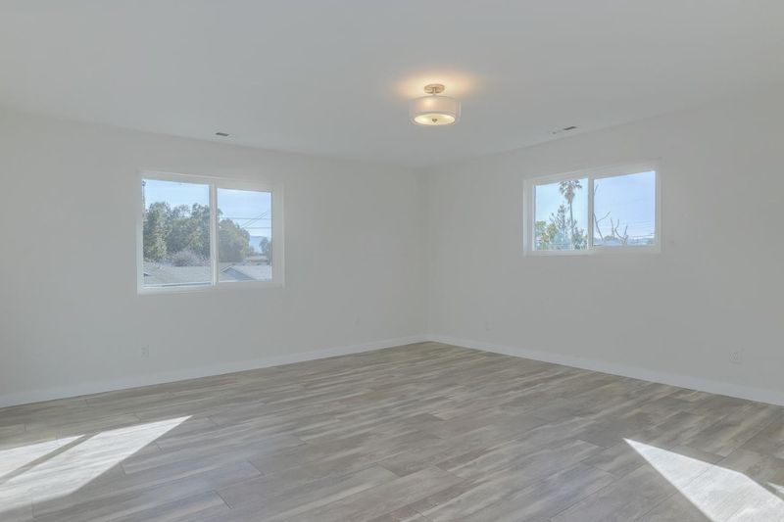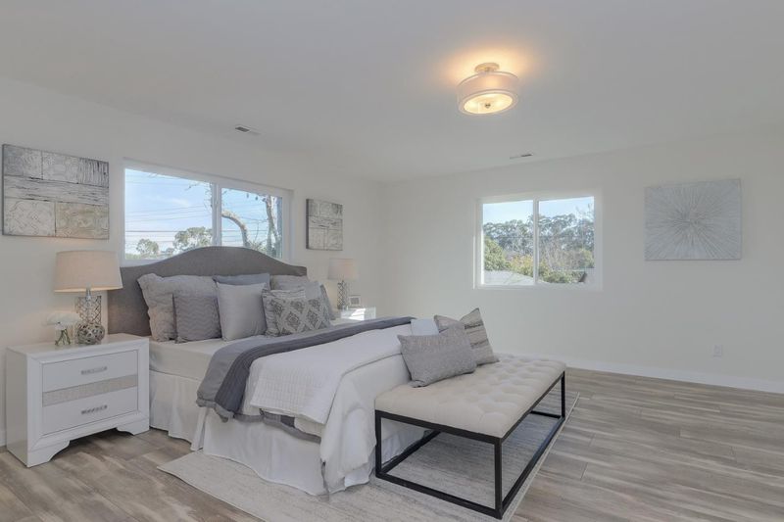
$1,888,888
3,440
SQ FT
$549
SQ/FT
116 Daphne Way
@ Jasmine Way - 322 - East of U.S. 101 East Palo Alto, East Palo Alto
- 9 Bed
- 6 Bath
- 4 Park
- 3,440 sqft
- East Palo Alto
-

This high-end residence offers a rare blend of elegance, income, and location nestled in one of the most sought-after tech corridors in the world. Turn-key, upscale, and income-producing an exceptional opportunity that rarely hits the market. Stunning 9-Bedroom, 6-Bathroom Home in the Heart of Silicon Valley Ideal Investment or Multi-Generational Living! Fully rebuilt down to the studs, this spacious and elegant residence is just minutes from Stanford University, Stanford Hospital, and major tech campuses. Features include hardwood floors throughout, a chefs kitchen with JennAir appliances, granite countertops, waterfall island, marble flooring, and contrast cabinetry. Massive laundry room with LG washer/dryer. All-new efficient plumbing, three updated electric panels, new wiring, and dual-zone high-efficiency heating & A/C systems. Dual-pane windows and sliding doors, stamped concrete driveway, balcony, walkways, and a peaceful paver patio surrounded by a new redwood fence. Two-car garage with dual gated driveway access. Currently leased to Stanford doctors and tech executives, generating approx. $15,000/month in rental income. A rare opportunity for investors or large families seeking luxury, flexibility, and strong ROI in a premier Silicon Valley location.
- Days on Market
- 2 days
- Current Status
- Active
- Original Price
- $1,888,888
- List Price
- $1,888,888
- On Market Date
- Jun 16, 2025
- Property Type
- Single Family Home
- Area
- 322 - East of U.S. 101 East Palo Alto
- Zip Code
- 94303
- MLS ID
- ML82011139
- APN
- 063-532-230
- Year Built
- 1952
- Stories in Building
- 2
- Possession
- COE
- Data Source
- MLSL
- Origin MLS System
- MLSListings, Inc.
International School Of The Peninsula
Private K
Students: 75 Distance: 0.2mi
Fusion Academy Palo Alto
Private 6-12 Coed
Students: 55 Distance: 0.2mi
Hope Technology School
Private K-8 Alternative, Elementary, Coed
Students: 125 Distance: 0.5mi
Ronald Mcnair Academy
Public 6-8 Elementary
Students: 114 Distance: 0.6mi
Duveneck Elementary School
Public K-5 Elementary
Students: 374 Distance: 0.7mi
Emerson
Private 1-5 Preschool Early Childhood Center, Montessori, Elementary, Middle, Coed
Students: 15 Distance: 0.7mi
- Bed
- 9
- Bath
- 6
- Shower and Tub, Full on Ground Floor, Primary - Tub with Jets
- Parking
- 4
- Attached Garage, Drive Through
- SQ FT
- 3,440
- SQ FT Source
- Unavailable
- Lot SQ FT
- 5,998.0
- Lot Acres
- 0.137695 Acres
- Kitchen
- Countertop - Synthetic, Dishwasher, Hood Over Range, Oven - Built-In
- Cooling
- Central AC
- Dining Room
- Formal Dining Room
- Disclosures
- Natural Hazard Disclosure
- Family Room
- Separate Family Room
- Flooring
- Tile, Carpet, Vinyl / Linoleum
- Foundation
- Raised
- Fire Place
- Wood Burning
- Heating
- Central Forced Air
- Laundry
- In Garage, In Utility Room
- Possession
- COE
- Fee
- Unavailable
MLS and other Information regarding properties for sale as shown in Theo have been obtained from various sources such as sellers, public records, agents and other third parties. This information may relate to the condition of the property, permitted or unpermitted uses, zoning, square footage, lot size/acreage or other matters affecting value or desirability. Unless otherwise indicated in writing, neither brokers, agents nor Theo have verified, or will verify, such information. If any such information is important to buyer in determining whether to buy, the price to pay or intended use of the property, buyer is urged to conduct their own investigation with qualified professionals, satisfy themselves with respect to that information, and to rely solely on the results of that investigation.
School data provided by GreatSchools. School service boundaries are intended to be used as reference only. To verify enrollment eligibility for a property, contact the school directly.
