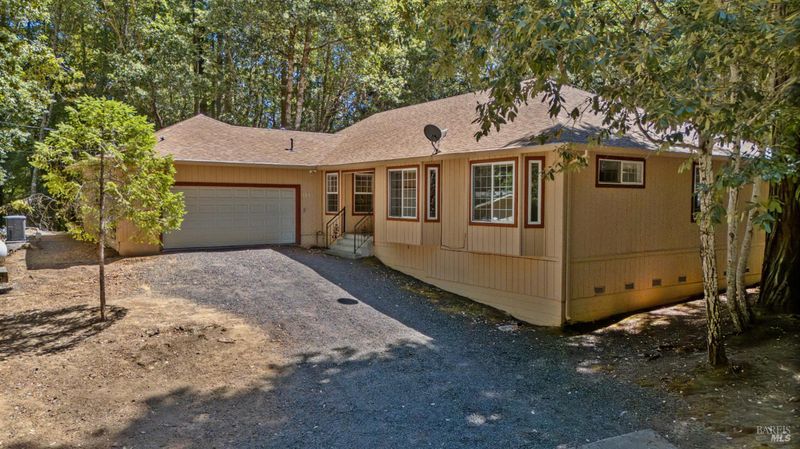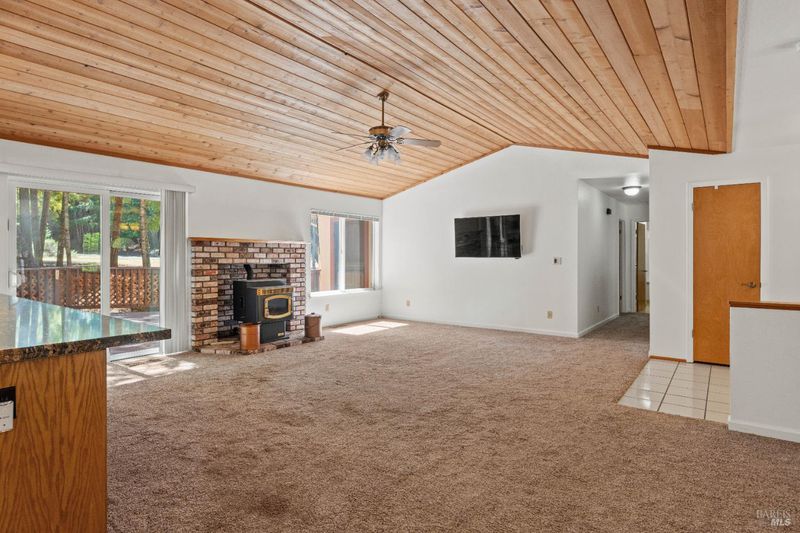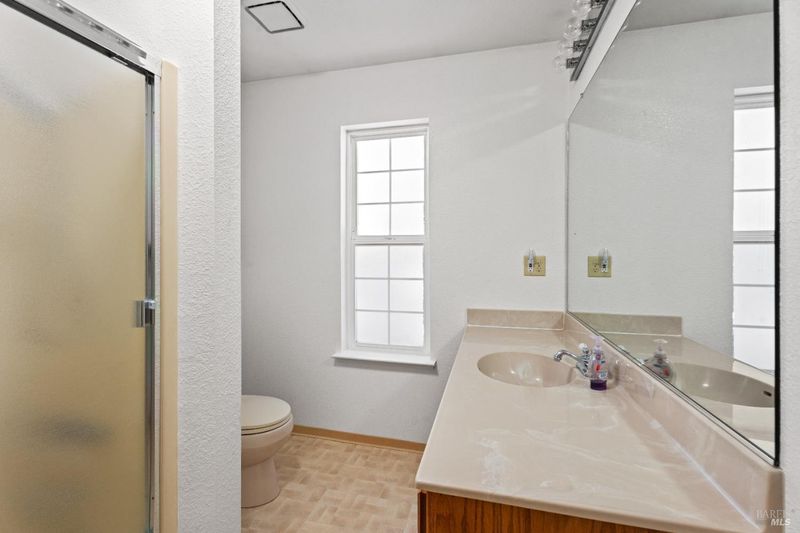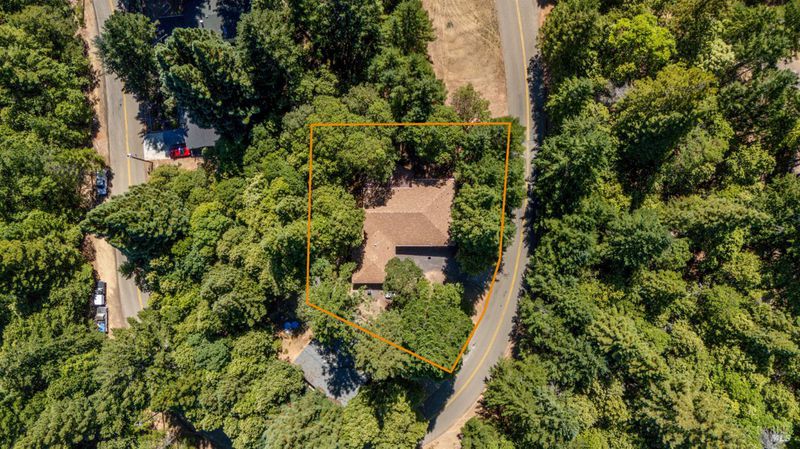
$379,000
1,854
SQ FT
$204
SQ/FT
1885 Clover Drive
@ Birch - Willits
- 3 Bed
- 2 Bath
- 4 Park
- 1,854 sqft
- Willits
-

Welcome to the Best of Both Worlds!!Enjoy the serenity and beauty of the forest when you move into this extensively updated, single story home, yet be within 5 min. drive to Brooktrails Golf Course (offering a 9 hole walking course and an 18 hole disc course) and a marvelous Deli and Market! This home features a well designed, free flowing, open floor plan. Great room with vaulted, cedar ceiling, brick hearth with pellet stove and walk out to the large deck with retractable awning. Lots of windows to enjoy the view from every room! Kitchen features a breakfast nook, granite countertops, newer convection microwave, dishwasher, fridge with bottom drawer freezer; a garbage chute, 2 under sink pull-outs; LOTS of cupboard and counter space and plenty of outlets. Master bedroom boasts a walk-in closet and direct access to the deck. Master Bath has walk in shower, ample vanity countertop and great cupboard storage. Hall bath has tub with shower. Laundry Room with sink and lots of counter space. Washer & Dryer included. Newer Central Heat and Air Conditioning; standby generator. The adjacent lot at 1897 Clover Dr. is included in this sale. Water and sewer hookups are available. Contact Brooktrails Community Services District for further information re: usage of the lot.
- Days on Market
- 7 days
- Current Status
- Active
- Original Price
- $379,000
- List Price
- $379,000
- On Market Date
- Sep 1, 2025
- Property Type
- Single Family Residence
- Area
- Willits
- Zip Code
- 95490
- MLS ID
- 325076606
- APN
- 099-133-18-01
- Year Built
- 1991
- Stories in Building
- Unavailable
- Possession
- Close Of Escrow
- Data Source
- BAREIS
- Origin MLS System
Brookside Elementary School
Public K-2 Elementary
Students: 384 Distance: 2.4mi
Willits High School
Public 9-12 Secondary
Students: 415 Distance: 2.5mi
Sanhedrin High School
Public 9-12 Continuation
Students: 54 Distance: 2.5mi
Sanhedrin Alternative
Public 9-12
Students: 55 Distance: 2.6mi
Willits Adult
Public n/a
Students: NA Distance: 2.6mi
Trinity Holiness Academy
Private K-12 Combined Elementary And Secondary, Religious, Nonprofit
Students: NA Distance: 2.9mi
- Bed
- 3
- Bath
- 2
- Shower Stall(s), Tub w/Shower Over
- Parking
- 4
- Attached, Garage Door Opener, Garage Facing Front, Uncovered Parking Spaces 2+
- SQ FT
- 1,854
- SQ FT Source
- Not Verified
- Lot SQ FT
- 14,366.0
- Lot Acres
- 0.3298 Acres
- Kitchen
- Breakfast Area, Granite Counter
- Cooling
- Ceiling Fan(s), Central, See Remarks
- Dining Room
- Breakfast Nook, Formal Area, Formal Room
- Family Room
- View
- Living Room
- Cathedral/Vaulted, Deck Attached, View, Other
- Flooring
- Carpet, Tile, Vinyl
- Heating
- Central, Pellet Stove
- Laundry
- Dryer Included, Electric, Gas Hook-Up, Inside Room, Washer Included, See Remarks
- Main Level
- Bedroom(s), Dining Room, Full Bath(s), Garage, Kitchen, Living Room, Primary Bedroom, Street Entrance
- Views
- Forest, Woods
- Possession
- Close Of Escrow
- Architectural Style
- Ranch, Traditional, See Remarks
- Fee
- $0
MLS and other Information regarding properties for sale as shown in Theo have been obtained from various sources such as sellers, public records, agents and other third parties. This information may relate to the condition of the property, permitted or unpermitted uses, zoning, square footage, lot size/acreage or other matters affecting value or desirability. Unless otherwise indicated in writing, neither brokers, agents nor Theo have verified, or will verify, such information. If any such information is important to buyer in determining whether to buy, the price to pay or intended use of the property, buyer is urged to conduct their own investigation with qualified professionals, satisfy themselves with respect to that information, and to rely solely on the results of that investigation.
School data provided by GreatSchools. School service boundaries are intended to be used as reference only. To verify enrollment eligibility for a property, contact the school directly.






























