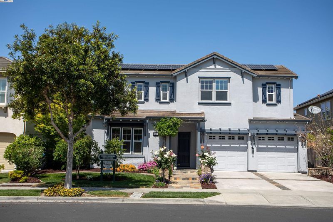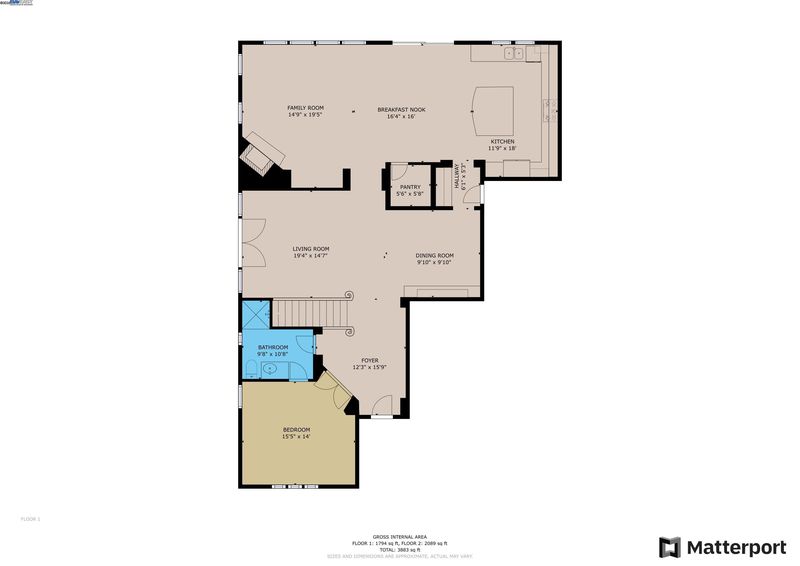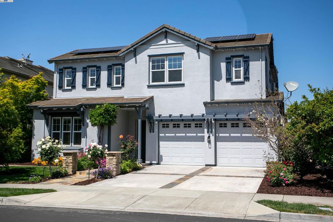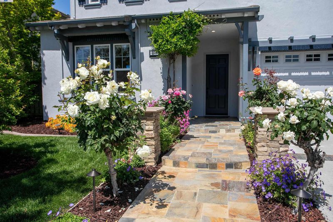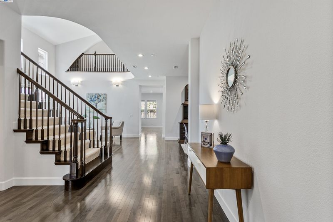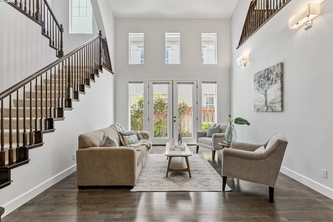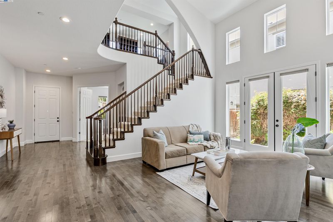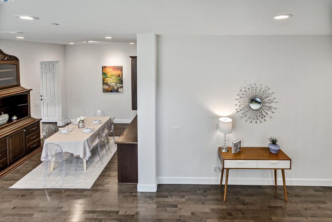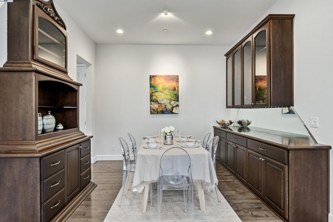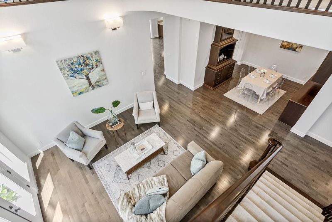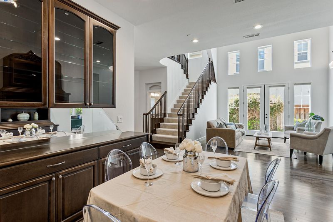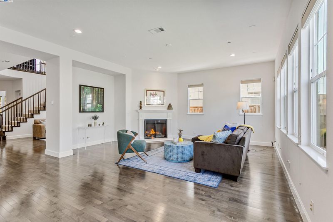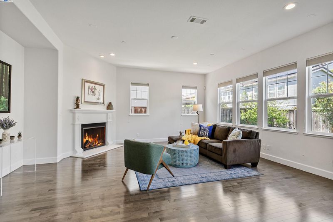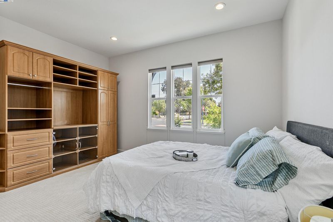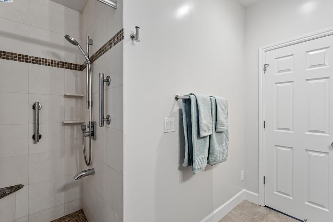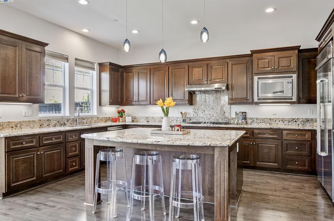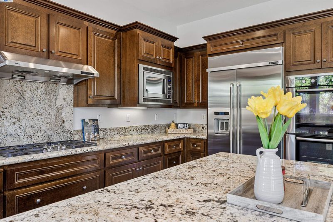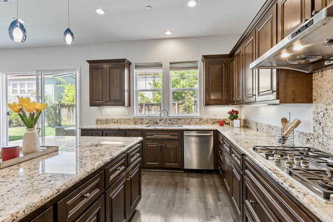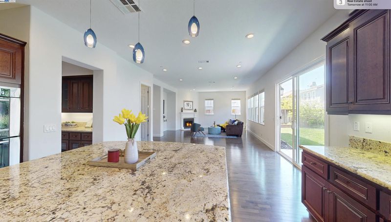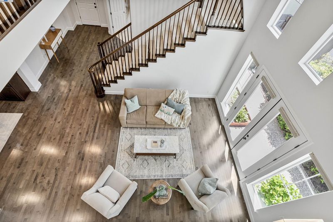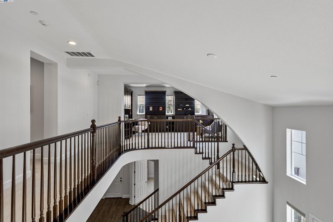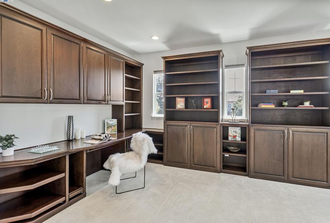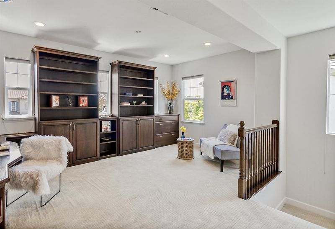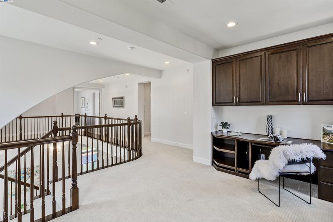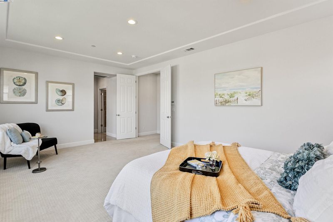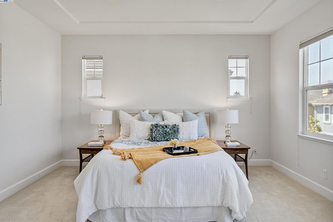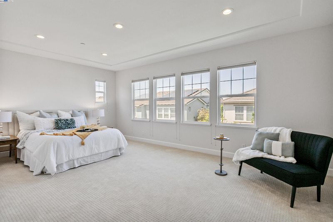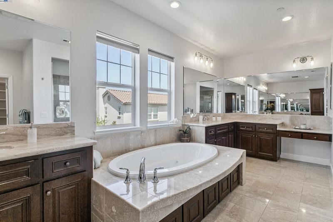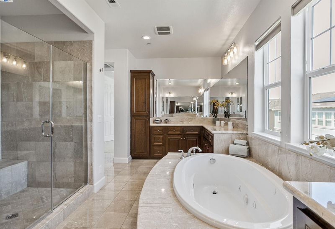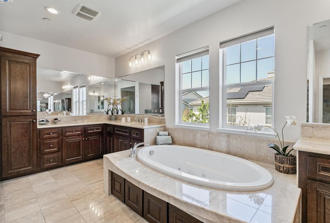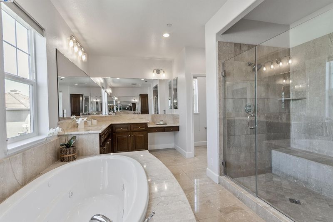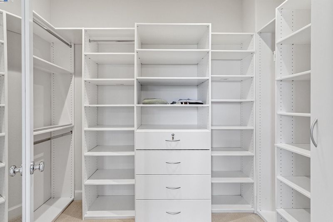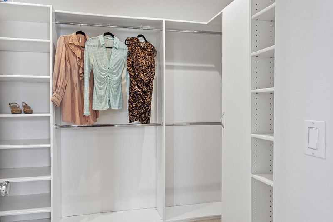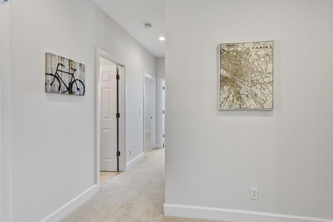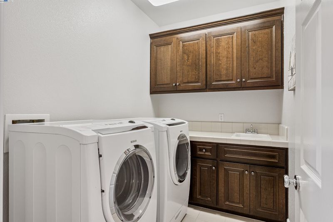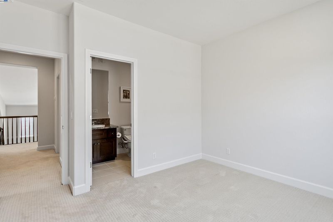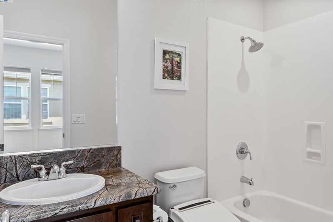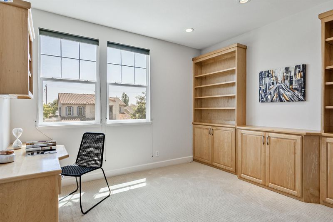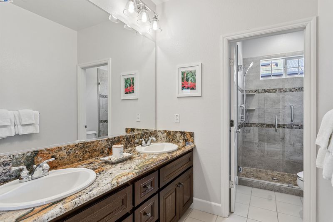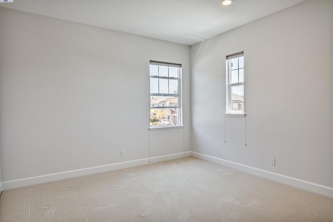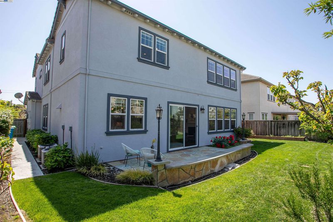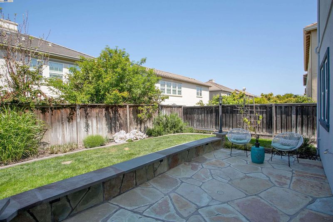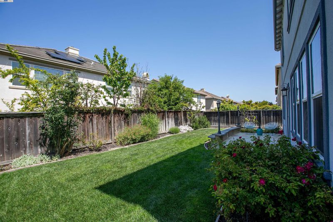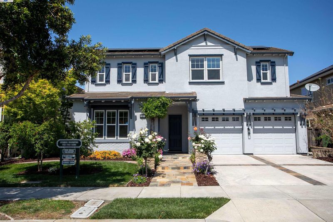
$2,595,000
3,854
SQ FT
$673
SQ/FT
4559 Novato St
@ Corchero Way - Talavera, Union City
- 5 Bed
- 4 Bath
- 3 Park
- 3,854 sqft
- Union City
-

Bright, cheery and grand East Facing 2-story 5 bed/4 bath home, located on a tree lined street in the Talavera neighborhood. Efficient floor plan for entertaining & multi-generational living. Not just 1 but 2 large entertainment areas. The first is the formal living room & dining room combo to enjoy book club gatherings & formal dinners. Proximal to this, you & your guests can enjoy the larger 2nd entertainment area (kitchen/dining/family room) with access to backyard; 4 bed/3 baths upstairs & 1 bed/1 full bath downstairs; Plus large loft executive style office at the top of stairs. Hardwood floors throughout entertainment areas, cherry wood custom cabinetry in dining rm & loft office area; Kitchen has granite counter tops, wood cabinets, high end appliances, & reverse osmosis filtration system. Whole house h2o softening system. Low maintenance backyard with room for BBQ gathering area, grassy lawn, & wood garden beds for the farm to table lifestyle & indoor/outdoor living. Roomy 2 car garage with built-in cabinets & extra open space. Top rated James Logan High School District. Walking distance to Alameda Creek Trail which leads to Coyote Hills Regional Park; Local parks nearby. Easy commute to Big Tech companies (Apple, Google, and Meta). Hurry, this home won't last!
- Current Status
- New
- Original Price
- $2,595,000
- List Price
- $2,595,000
- On Market Date
- May 2, 2025
- Property Type
- Detached
- D/N/S
- Talavera
- Zip Code
- 94587
- MLS ID
- 41095924
- APN
- 54346717
- Year Built
- 2008
- Stories in Building
- 2
- Possession
- COE
- Data Source
- MAXEBRDI
- Origin MLS System
- BAY EAST
Pioneer Elementary School
Public K-5 Elementary
Students: 750 Distance: 0.5mi
Ardenwood Elementary School
Public K-6 Elementary
Students: 963 Distance: 0.6mi
Peace Terrace Academy
Private K-8 Elementary, Religious, Core Knowledge
Students: 92 Distance: 0.6mi
Genius Kids Inc
Private K-6
Students: 91 Distance: 0.7mi
Delaine Eastin Elementary School
Public K-5 Elementary
Students: 765 Distance: 0.9mi
Forest Park Elementary School
Public K-6 Elementary
Students: 1011 Distance: 1.1mi
- Bed
- 5
- Bath
- 4
- Parking
- 3
- Attached, Garage Door Opener
- SQ FT
- 3,854
- SQ FT Source
- Public Records
- Lot SQ FT
- 6,250.0
- Lot Acres
- 0.14 Acres
- Pool Info
- None
- Kitchen
- Dishwasher, Double Oven, Gas Range, Plumbed For Ice Maker, Microwave, Refrigerator, Gas Water Heater, Breakfast Bar, Counter - Stone, Gas Range/Cooktop, Ice Maker Hookup, Island, Pantry, Updated Kitchen
- Cooling
- Zoned
- Disclosures
- Nat Hazard Disclosure, Disclosure Package Avail
- Entry Level
- Exterior Details
- Back Yard
- Flooring
- Hardwood, Tile, Carpet
- Foundation
- Fire Place
- Family Room, Insert
- Heating
- Zoned
- Laundry
- Dryer, Laundry Room, Washer
- Upper Level
- 4 Bedrooms, 3 Baths
- Main Level
- 1 Bedroom, 1 Bath, Main Entry
- Possession
- COE
- Architectural Style
- Contemporary
- Construction Status
- Existing
- Additional Miscellaneous Features
- Back Yard
- Location
- Regular
- Roof
- Tile
- Water and Sewer
- Public
- Fee
- Unavailable
MLS and other Information regarding properties for sale as shown in Theo have been obtained from various sources such as sellers, public records, agents and other third parties. This information may relate to the condition of the property, permitted or unpermitted uses, zoning, square footage, lot size/acreage or other matters affecting value or desirability. Unless otherwise indicated in writing, neither brokers, agents nor Theo have verified, or will verify, such information. If any such information is important to buyer in determining whether to buy, the price to pay or intended use of the property, buyer is urged to conduct their own investigation with qualified professionals, satisfy themselves with respect to that information, and to rely solely on the results of that investigation.
School data provided by GreatSchools. School service boundaries are intended to be used as reference only. To verify enrollment eligibility for a property, contact the school directly.
