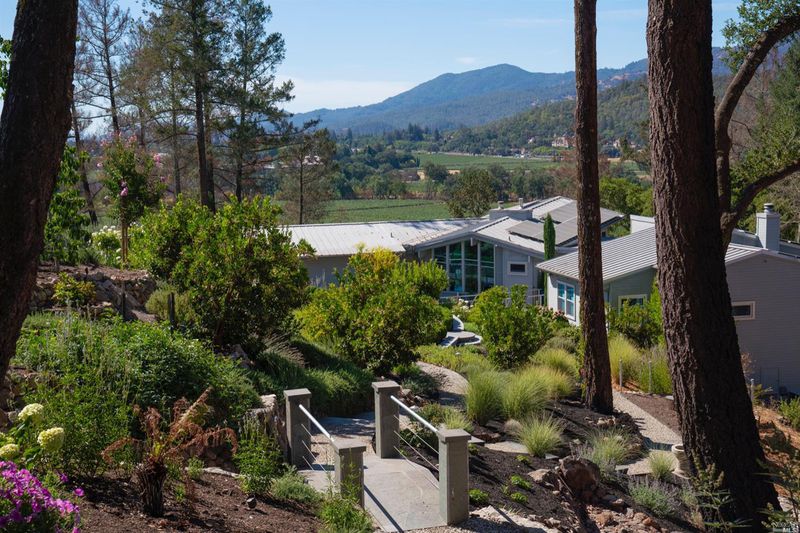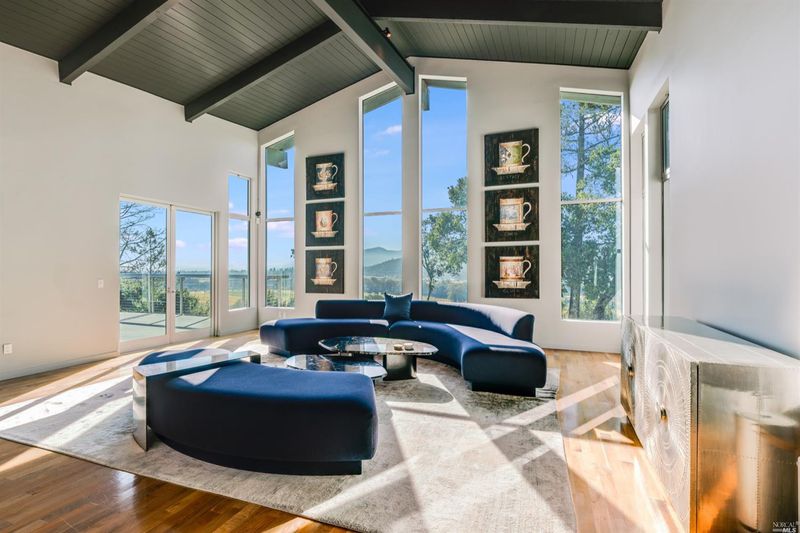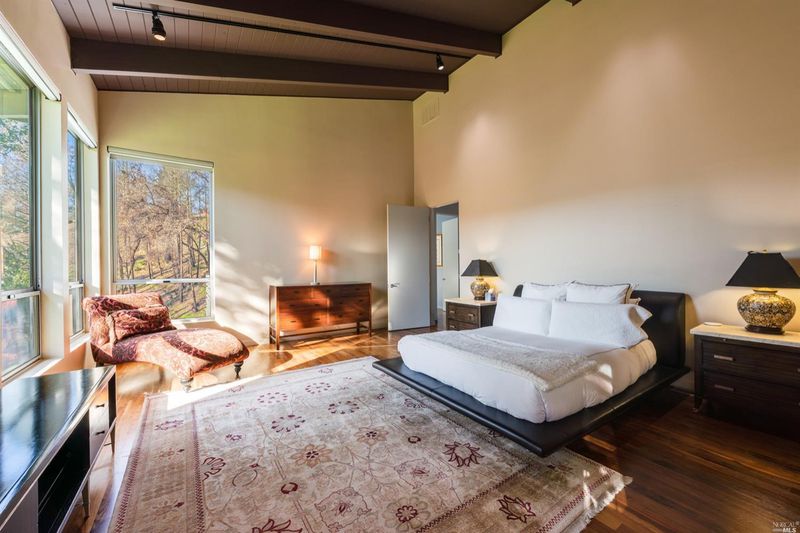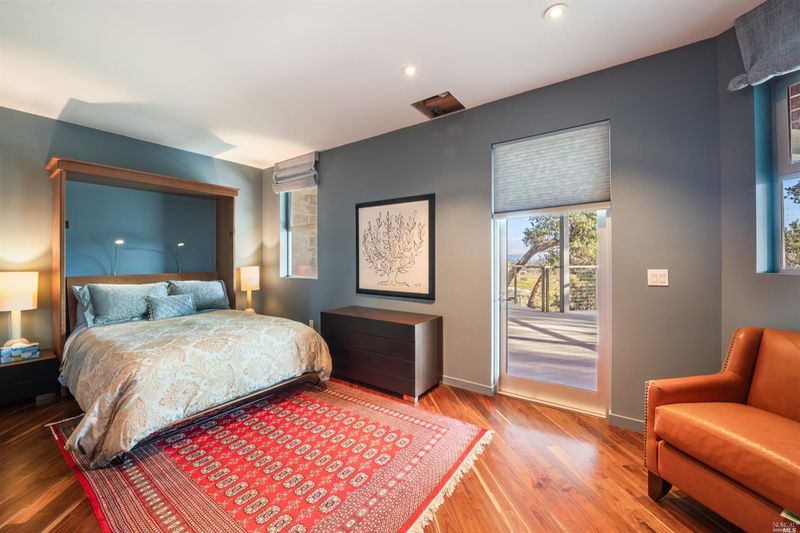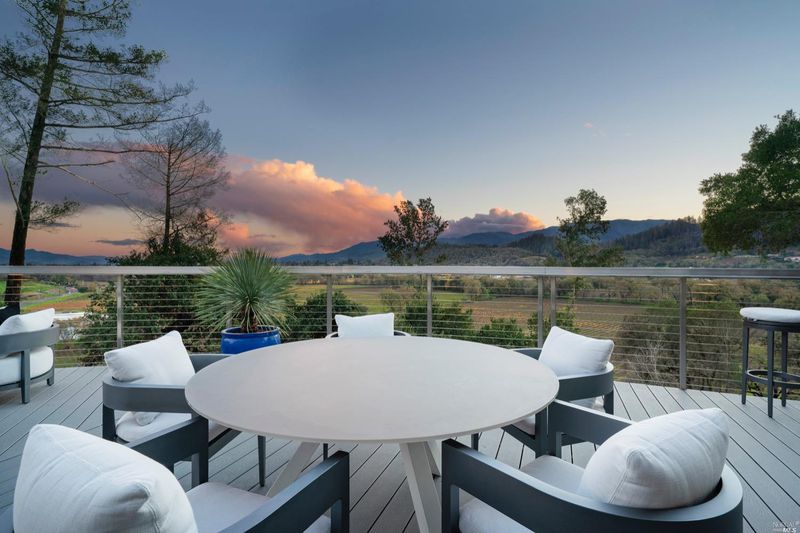
$5,450,000
5,800
SQ FT
$940
SQ/FT
9 Bournemouth Road
@ Silverado Trail - St. Helena
- 4 Bed
- 7 (5/2) Bath
- 6 Park
- 5,800 sqft
- St. Helena
-

This private and gated sanctuary is the perfect blend of in-town living and hillside serenity. The updated Modern Craftsman retreat will immediately make you feel a cohesive indoor-outdoor living experience with expansive vistas through the many windows and abundant natural light. The main level includes an open living room, dining room, and kitchen, which open up to outdoor decks and grassy lawn perfect for al-fresco dining with panoramic mountain and valley viewsthree spacious bedrooms and baths complete the main level. Downstairs the home is an entertainer's paradise with a stunning wall-to-wall glassed-in wine cellar, bar, double-sided fireplace, and fireside seating on both sides. The lower level includes separate guest quarters with bath and an ample home office with built-in storage. Walkways perfectly carved into the nearly 5-acre property and two water features add to the meditative grounds.
- Days on Market
- 7 days
- Current Status
- Active
- Original Price
- $5,450,000
- List Price
- $5,450,000
- On Market Date
- Sep 1, 2025
- Property Type
- Single Family Residence
- Area
- St. Helena
- Zip Code
- 94574
- MLS ID
- 325078354
- APN
- 021-390-003-000
- Year Built
- 1982
- Stories in Building
- Unavailable
- Possession
- Close Of Escrow
- Data Source
- BAREIS
- Origin MLS System
Foothills Adventist Elementary School
Private K-8 Elementary, Religious, Coed
Students: 41 Distance: 1.2mi
Robert Louis Stevenson Intermediate School
Public 6-8 Middle
Students: 270 Distance: 1.7mi
Saint Helena Elementary School
Public 3-5 Elementary
Students: 241 Distance: 2.0mi
St. Helena Catholic School
Private PK-8 Elementary, Religious, Coed
Students: 84 Distance: 2.0mi
The Young School
Private 1-6 Montessori, Elementary, Coed
Students: 25 Distance: 2.2mi
St. Helena Montessori - School and Farm
Private PK-8 Montessori, Elementary, Religious, Coed
Students: 203 Distance: 2.4mi
- Bed
- 4
- Bath
- 7 (5/2)
- Double Sinks, Multiple Shower Heads, Shower Stall(s)
- Parking
- 6
- Garage Facing Side, Private
- SQ FT
- 5,800
- SQ FT Source
- Architect
- Lot SQ FT
- 216,223.0
- Lot Acres
- 4.9638 Acres
- Kitchen
- Butlers Pantry, Granite Counter, Island, Island w/Sink, Pantry Closet
- Cooling
- Central
- Dining Room
- Dining/Living Combo, Formal Area
- Exterior Details
- Balcony, Built-In Barbeque, Kitchen
- Family Room
- Deck Attached, Great Room, View
- Living Room
- Cathedral/Vaulted, Deck Attached, Open Beam Ceiling, View
- Flooring
- Wood
- Foundation
- Concrete
- Fire Place
- Double Sided, Family Room, Gas Log, Living Room, Other
- Heating
- Central, Solar Heating
- Laundry
- Dryer Included, Ground Floor, Inside Area, Inside Room, Washer Included
- Main Level
- Bedroom(s), Dining Room, Full Bath(s), Garage, Kitchen, Living Room, Primary Bedroom, Partial Bath(s)
- Views
- City, Hills, Valley, Vineyard
- Possession
- Close Of Escrow
- Basement
- Partial
- Architectural Style
- Contemporary, Craftsman
- * Fee
- $1,250
- Name
- Call Listing Agent
- Phone
- (707) 333-5596
- *Fee includes
- Road and Water
MLS and other Information regarding properties for sale as shown in Theo have been obtained from various sources such as sellers, public records, agents and other third parties. This information may relate to the condition of the property, permitted or unpermitted uses, zoning, square footage, lot size/acreage or other matters affecting value or desirability. Unless otherwise indicated in writing, neither brokers, agents nor Theo have verified, or will verify, such information. If any such information is important to buyer in determining whether to buy, the price to pay or intended use of the property, buyer is urged to conduct their own investigation with qualified professionals, satisfy themselves with respect to that information, and to rely solely on the results of that investigation.
School data provided by GreatSchools. School service boundaries are intended to be used as reference only. To verify enrollment eligibility for a property, contact the school directly.
