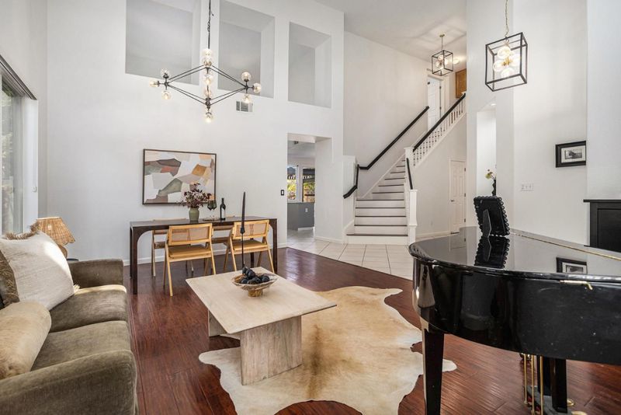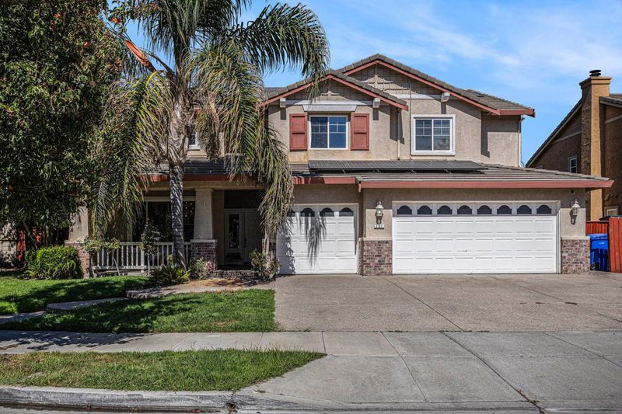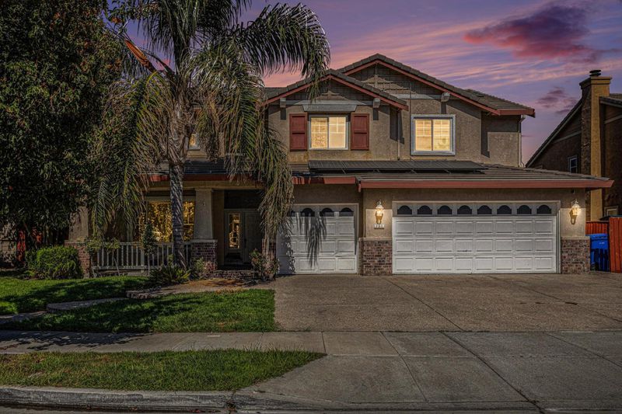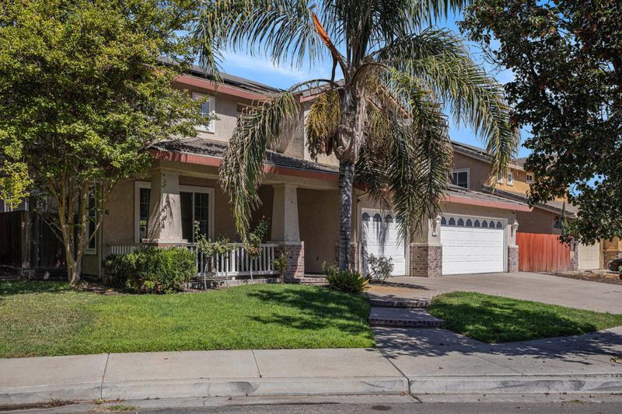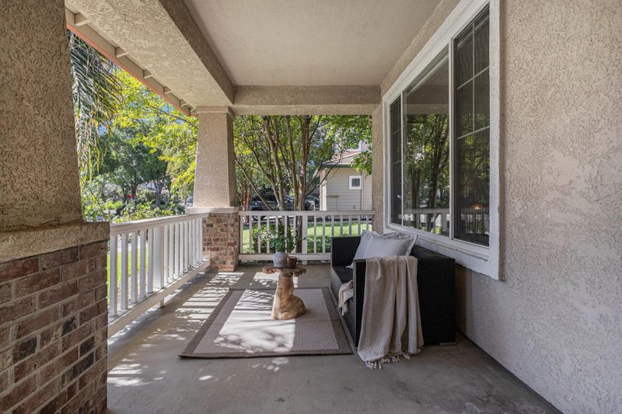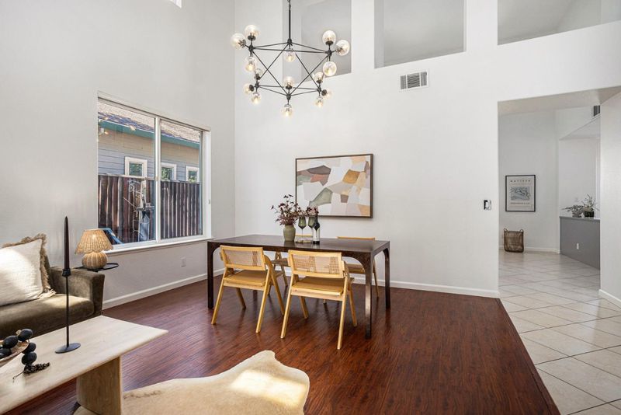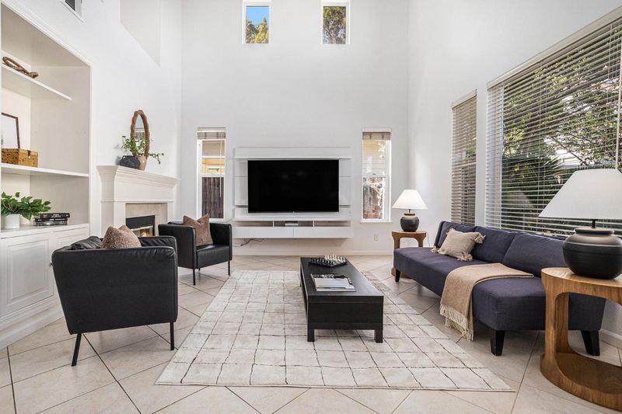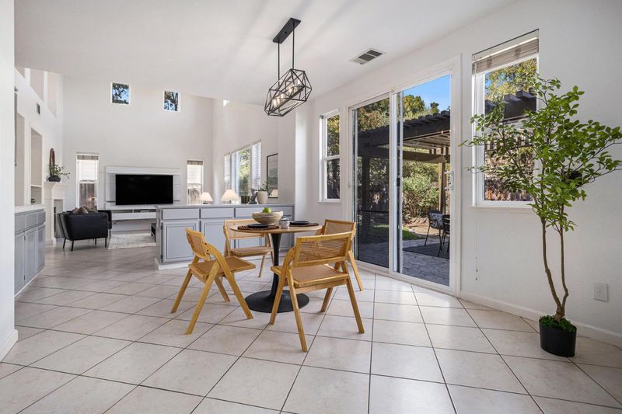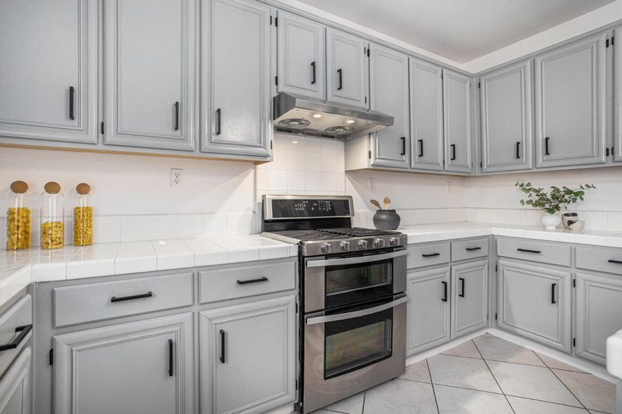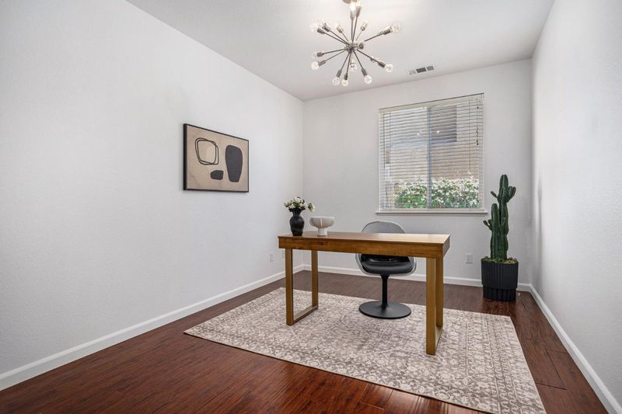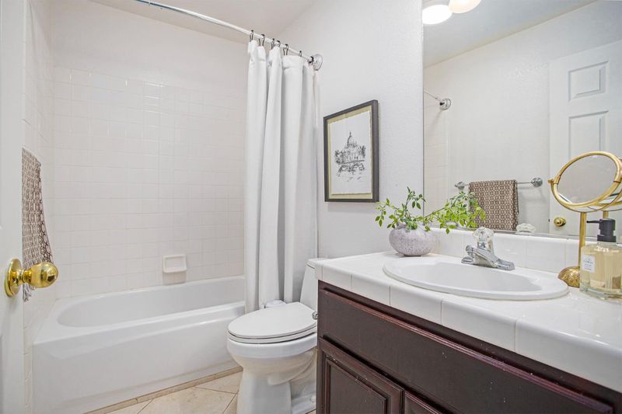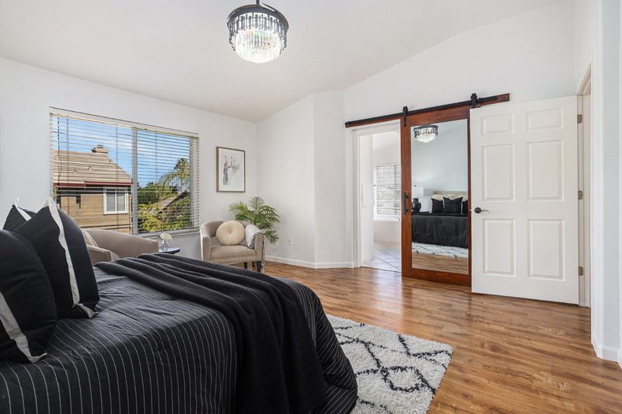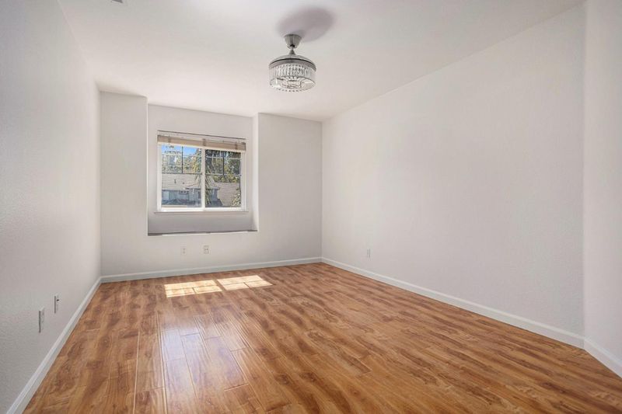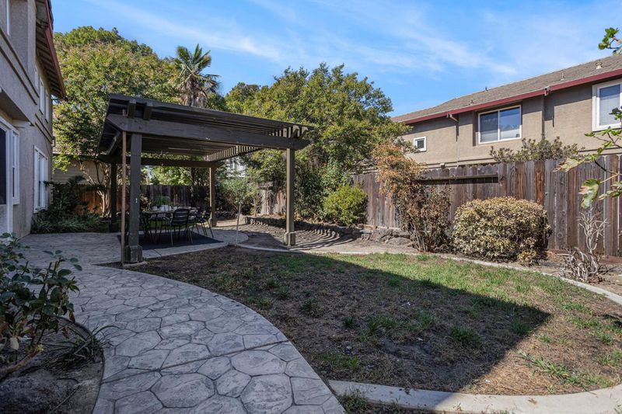
$845,888
2,746
SQ FT
$308
SQ/FT
751 Walker Court
@ Waldon St - 6400 - Brentwood, Brentwood
- 5 Bed
- 3 Bath
- 3 Park
- 2,746 sqft
- BRENTWOOD
-

-
Sat Sep 27, 12:00 pm - 3:00 pm
Come on by to see this amazing home!
-
Sun Sep 28, 12:00 pm - 3:00 pm
Come on by to see this amazing home!
Step into your dream home at 751 Walker Court, a stunning property nestled in a quiet and picturesque Brentwood neighborhood. From the moment you enter, you'll be captivated by the sense of space and light, thanks to the dramatic vaulted ceilings that create an airy and open feel. No HOA fees!!! This spacious 5-bedroom, 3-bathroom home, 2,746 Sqft of living space is plenty for a growing family or multi-generational family, with a full Bed and Bath located on 1st level. The heart of the home is the expansive kitchen and family room combo, an ideal space for entertaining guests or simply relaxing with family. Home is equipped with 32 Solar Panels, EV Port ready, and Pur water treatment hook-up ready! Outside, the neighborhood offers a tranquil escape with its beautiful, mature trees and a serene atmosphere. This isn't just a house; it's a peaceful retreat where you can unwind and create lasting memories. 751 Walker Court perfectly blends modern living with a serene environment, making it the ideal place to call home. VA 2.25% interest rate assumable loan, needs to qualify with our lender and 250k plus is needed to assume the loan.
- Days on Market
- 1 day
- Current Status
- Active
- Original Price
- $845,888
- List Price
- $845,888
- On Market Date
- Sep 23, 2025
- Property Type
- Single Family Home
- Area
- 6400 - Brentwood
- Zip Code
- 94513
- MLS ID
- ML82018964
- APN
- 013-290-078-8
- Year Built
- 1998
- Stories in Building
- 2
- Possession
- COE
- Data Source
- MLSL
- Origin MLS System
- MLSListings, Inc.
Discovery Christian School
Private K-12 Religious, Coed
Students: 12 Distance: 0.2mi
La Paloma High (Continuation) School
Public 9-12 Yr Round
Students: 169 Distance: 0.4mi
Garin Elementary School
Public K-5 Elementary, Yr Round
Students: 653 Distance: 0.5mi
Edna Hill Middle School
Public 6-8 Middle, Yr Round
Students: 976 Distance: 0.6mi
Love For Learning Prep K
Private K
Students: 11 Distance: 0.9mi
Liberty High School
Public 9-12 Secondary, Yr Round
Students: 2708 Distance: 0.9mi
- Bed
- 5
- Bath
- 3
- Parking
- 3
- Attached Garage
- SQ FT
- 2,746
- SQ FT Source
- Unavailable
- Lot SQ FT
- 6,212.0
- Lot Acres
- 0.142608 Acres
- Pool Info
- None
- Kitchen
- Countertop - Tile, Dishwasher, Dual Fuel, Exhaust Fan, Island, Oven - Gas, Pantry, Refrigerator
- Cooling
- Central AC
- Dining Room
- Dining Area
- Disclosures
- Natural Hazard Disclosure
- Family Room
- Kitchen / Family Room Combo
- Flooring
- Laminate
- Foundation
- Concrete Slab
- Fire Place
- Family Room
- Heating
- Central Forced Air
- Laundry
- Washer / Dryer
- Possession
- COE
- Fee
- Unavailable
MLS and other Information regarding properties for sale as shown in Theo have been obtained from various sources such as sellers, public records, agents and other third parties. This information may relate to the condition of the property, permitted or unpermitted uses, zoning, square footage, lot size/acreage or other matters affecting value or desirability. Unless otherwise indicated in writing, neither brokers, agents nor Theo have verified, or will verify, such information. If any such information is important to buyer in determining whether to buy, the price to pay or intended use of the property, buyer is urged to conduct their own investigation with qualified professionals, satisfy themselves with respect to that information, and to rely solely on the results of that investigation.
School data provided by GreatSchools. School service boundaries are intended to be used as reference only. To verify enrollment eligibility for a property, contact the school directly.
