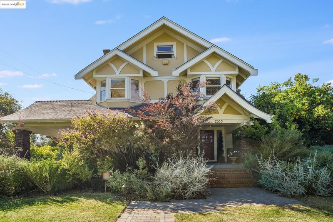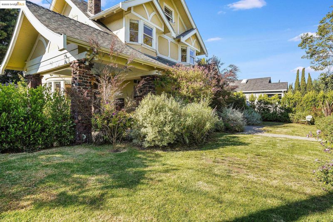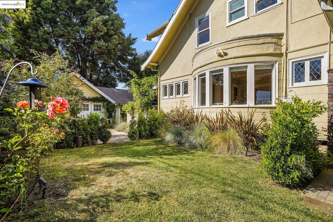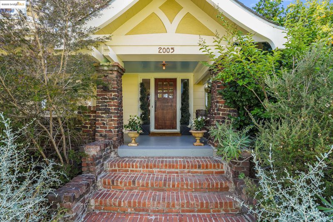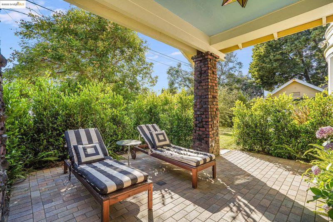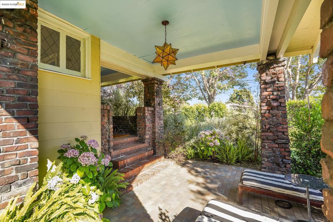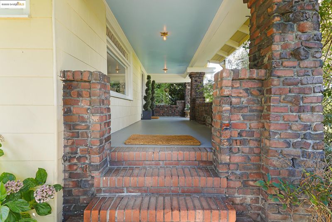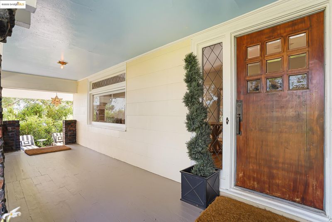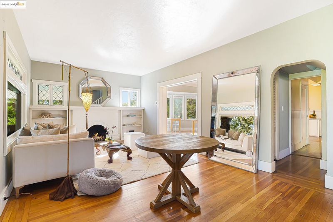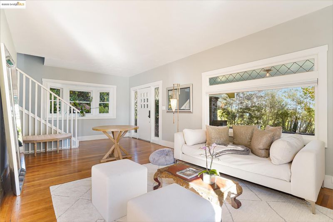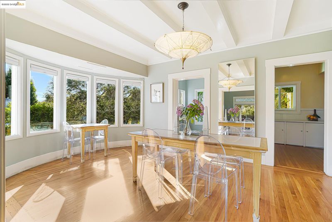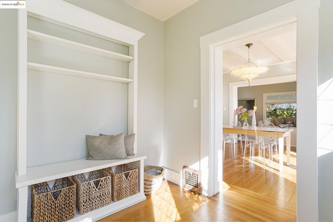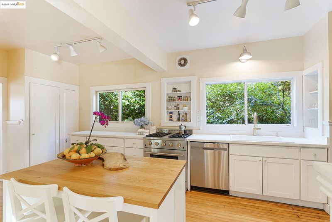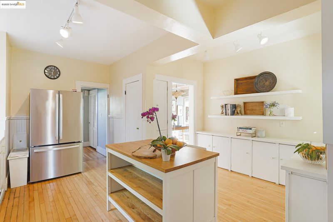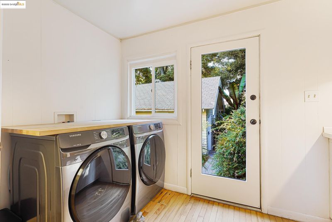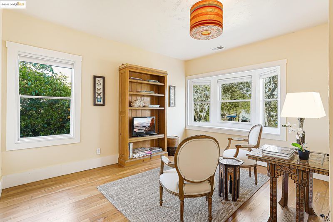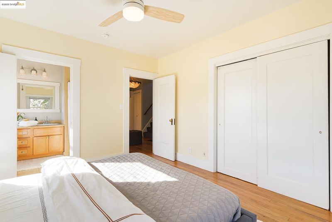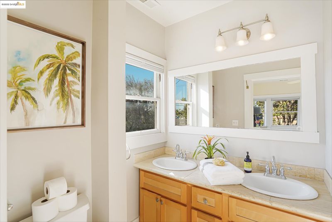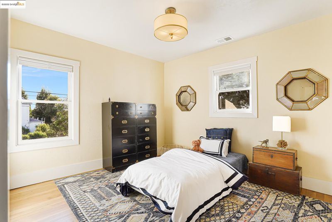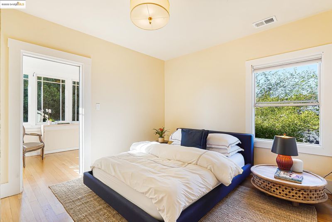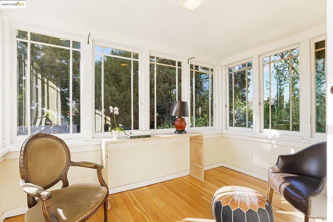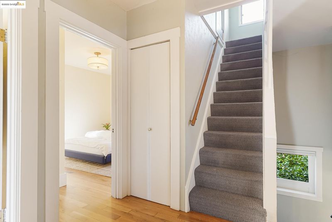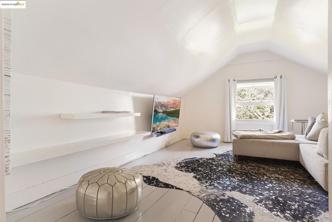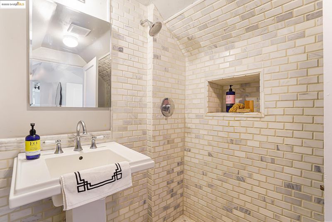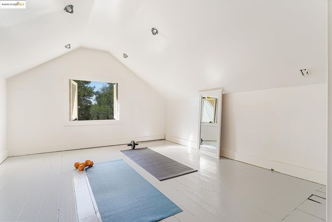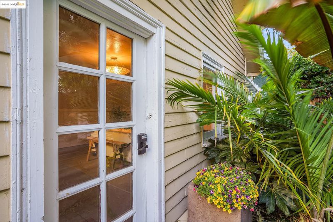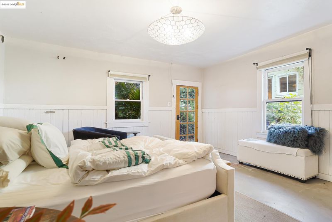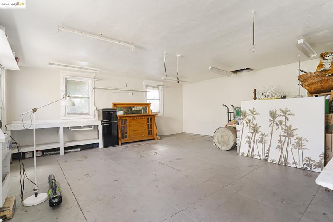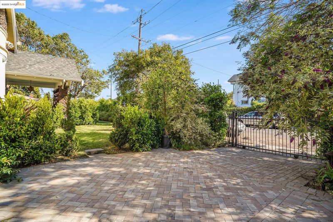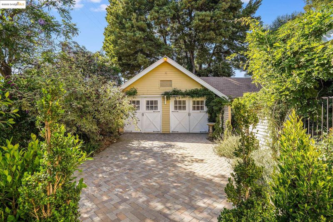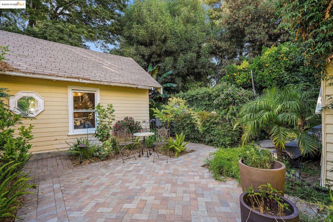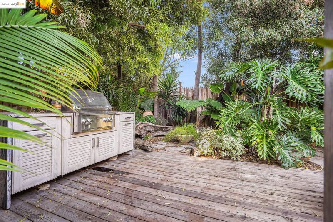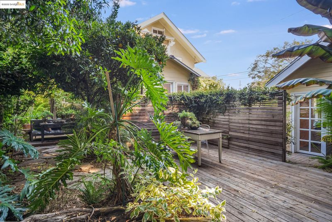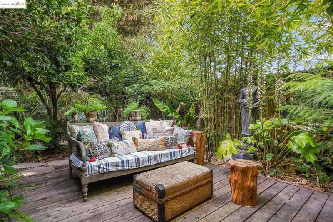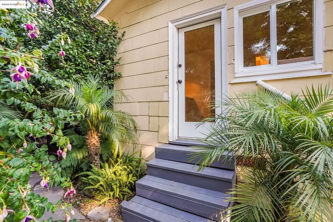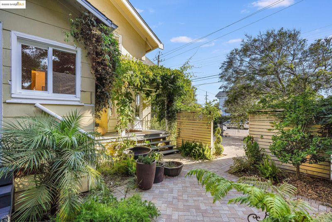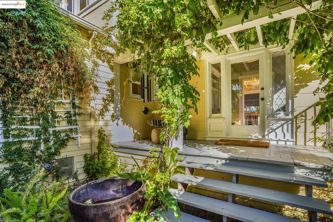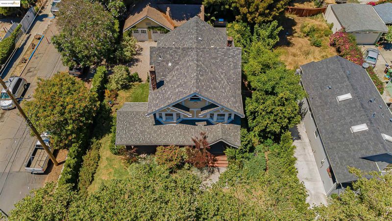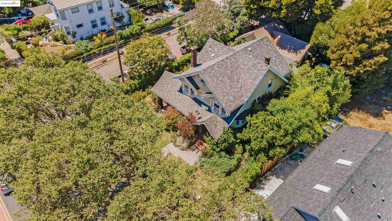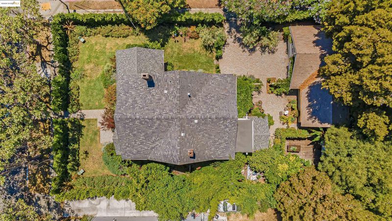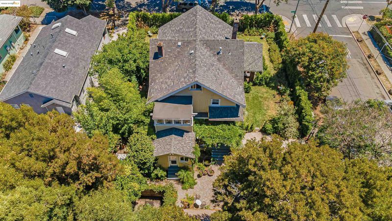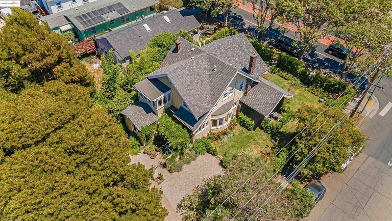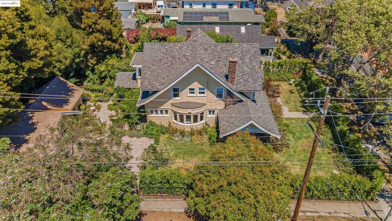
$749,000
3,000
SQ FT
$250
SQ/FT
2005 90Th Ave
@ Olive - Elmhurst, Oakland
- 6 Bed
- 3.5 (3/1) Bath
- 3 Park
- 3,000 sqft
- Oakland
-

-
Sat Jun 14, 1:00 pm - 3:00 pm
MUST SEE FAMILY COMPOUND. Opportunity for families to invest together with 6BD, 3.5BA and ADU potential on double lot with luxury resort quality gardens.
-
Sun Jun 15, 1:00 pm - 3:00 pm
MUST SEE FAMILY COMPOUND. Opportunity for families to invest together with 6BD, 3.5BA and ADU potential on double lot with luxury resort quality gardens.
HISTORIC 1911 FAMILY COMPOUND and "Garden Oasis" offers opportunity for historian or multi-generational family to co-invest, entertain, generate income, and grow equity. This turn of the century Craftsman Bungalow was built and occupied by the then wealthy George Peabody, a local dredging contractor who worked on the Dumbarton bridge project in 1927, and hosted elite parties at the home. The current owner/seller (a professional landscaper) added upwards of $70,000 in RESORT-QUALITY GARDENS with Outdoor Kitchen, water features, all new pavers, shrubs, flowers, and 90+ trees along the Fully Gated/Locked DOUBLE LOT for exclusive privacy and security. Enjoy "Handsome Elegance" with ADU POTENTIAL! Only two other homes (in Berkeley) were built by the same Architect, Henry Wilson, AKA the "The Bungalow Man" (famous for the porte-cochere). Open Wknds. DO NOT MISS THIS ONE!
- Current Status
- New
- Original Price
- $749,000
- List Price
- $749,000
- On Market Date
- Jun 13, 2025
- Property Type
- Detached
- D/N/S
- Elmhurst
- Zip Code
- 94603
- MLS ID
- 41101291
- APN
- 43459811
- Year Built
- 1911
- Stories in Building
- 3
- Possession
- Close Of Escrow, Negotiable
- Data Source
- MAXEBRDI
- Origin MLS System
- Bridge AOR
Ile Omode School
Private K-8 Elementary, Religious, Nonprofit
Students: 76 Distance: 0.3mi
Alliance Academy
Public 6-8 Middle
Students: 287 Distance: 0.5mi
Elmhurst Community Prep School
Public 6-8 Middle, Coed
Students: 372 Distance: 0.5mi
LPS Oakland R&D
Charter 9-12
Students: 483 Distance: 0.5mi
Castlemont High
Public 9-12
Students: 835 Distance: 0.5mi
Reach Academy
Public K-5 Elementary
Students: 383 Distance: 0.6mi
- Bed
- 6
- Bath
- 3.5 (3/1)
- Parking
- 3
- Detached, Garage, Off Street, Parking Spaces, RV/Boat Parking, Side Yard Access, Workshop in Garage, Guest, Enclosed, Parking Lot, Boat, Garage Faces Rear, On Street, Private, Side By Side, Uncovered Park Spaces 2+
- SQ FT
- 3,000
- SQ FT Source
- Measured
- Lot SQ FT
- 9,136.0
- Lot Acres
- 0.21 Acres
- Pool Info
- None
- Kitchen
- Dishwasher, Gas Range, Free-Standing Range, Refrigerator, Self Cleaning Oven, Washer, Gas Water Heater, 220 Volt Outlet, Breakfast Bar, Counter - Solid Surface, Gas Range/Cooktop, Range/Oven Free Standing, Self-Cleaning Oven, Updated Kitchen
- Cooling
- None
- Disclosures
- None
- Entry Level
- Exterior Details
- Garden, Back Yard, Dog Run, Front Yard, Garden/Play, Side Yard, Storage, Entry Gate, Landscape Back, Landscape Front, Private Entrance, Storage Area, Yard Space
- Flooring
- Hardwood, Tile, Carpet
- Foundation
- Fire Place
- Brick, Living Room
- Heating
- Central
- Laundry
- 220 Volt Outlet, Dryer, Laundry Room, Washer, Cabinets
- Main Level
- 0.5 Bath, Laundry Facility, Main Entry
- Possession
- Close Of Escrow, Negotiable
- Architectural Style
- Craftsman, Rustic
- Construction Status
- Existing
- Additional Miscellaneous Features
- Garden, Back Yard, Dog Run, Front Yard, Garden/Play, Side Yard, Storage, Entry Gate, Landscape Back, Landscape Front, Private Entrance, Storage Area, Yard Space
- Location
- Corner Lot, Level, Premium Lot, Secluded, Other, Back Yard, Front Yard, Landscaped, Paved, Private, Security Gate, Street Light(s)
- Roof
- Composition Shingles
- Fee
- Unavailable
MLS and other Information regarding properties for sale as shown in Theo have been obtained from various sources such as sellers, public records, agents and other third parties. This information may relate to the condition of the property, permitted or unpermitted uses, zoning, square footage, lot size/acreage or other matters affecting value or desirability. Unless otherwise indicated in writing, neither brokers, agents nor Theo have verified, or will verify, such information. If any such information is important to buyer in determining whether to buy, the price to pay or intended use of the property, buyer is urged to conduct their own investigation with qualified professionals, satisfy themselves with respect to that information, and to rely solely on the results of that investigation.
School data provided by GreatSchools. School service boundaries are intended to be used as reference only. To verify enrollment eligibility for a property, contact the school directly.
