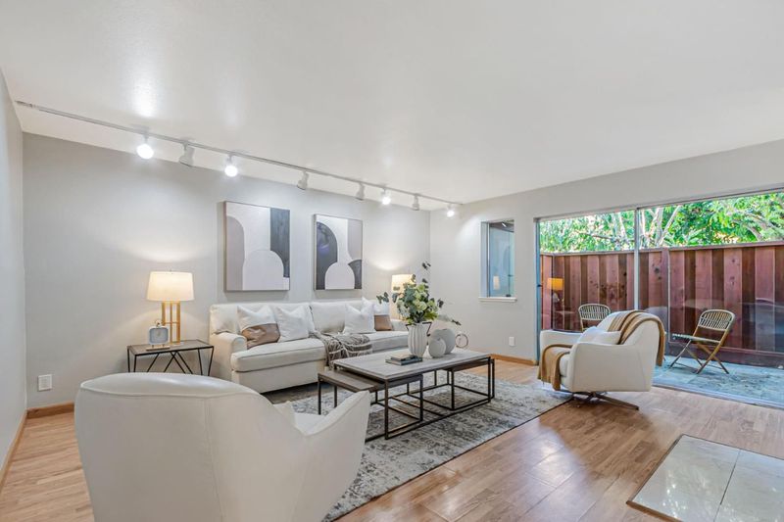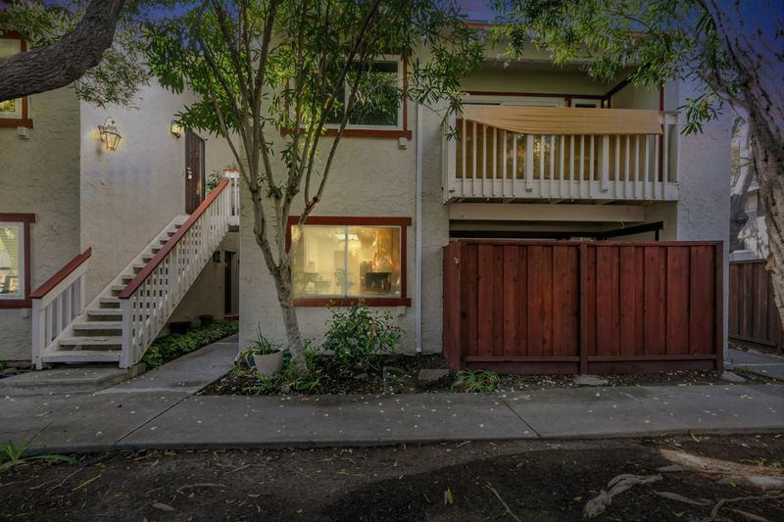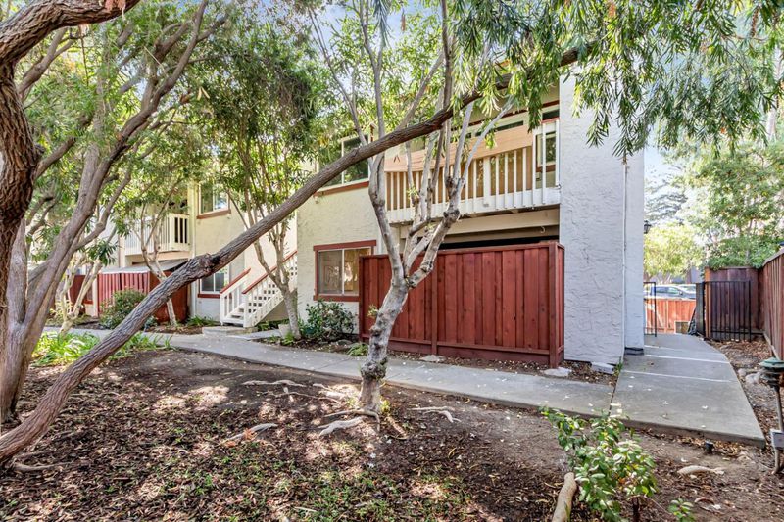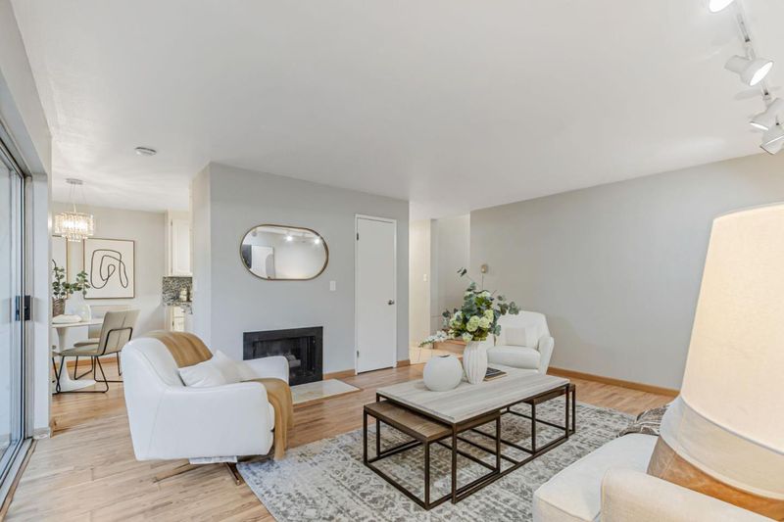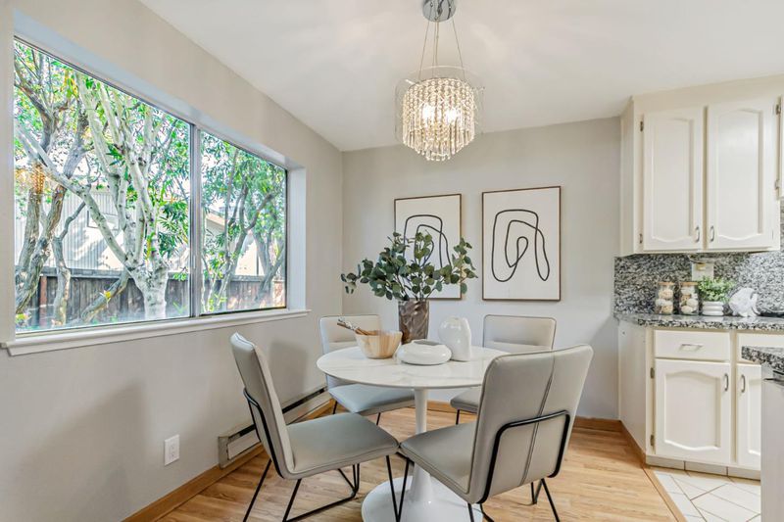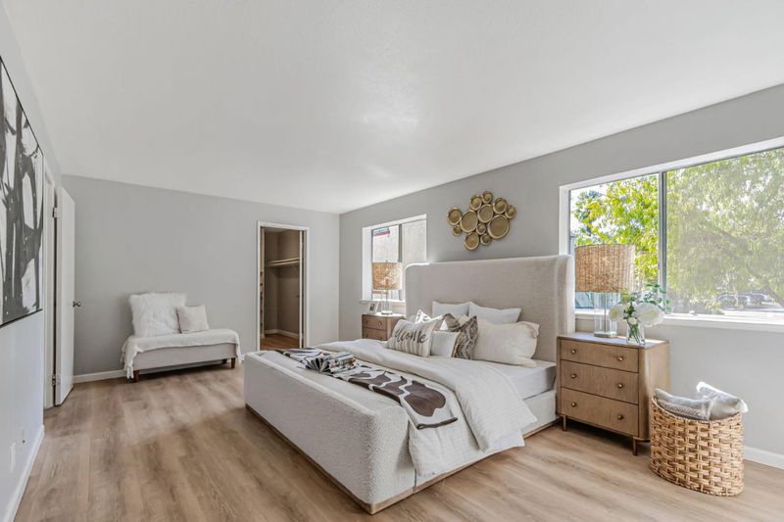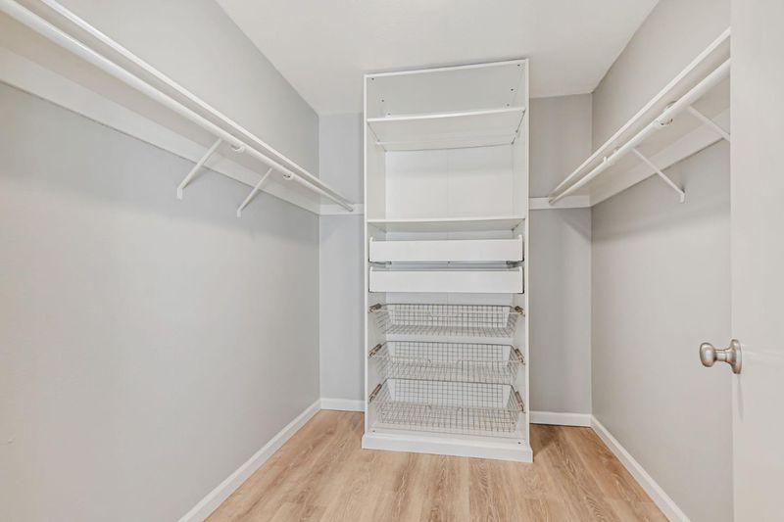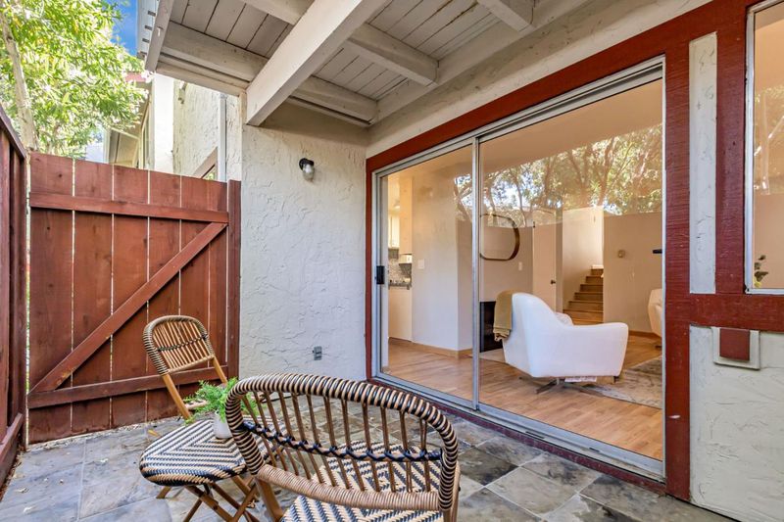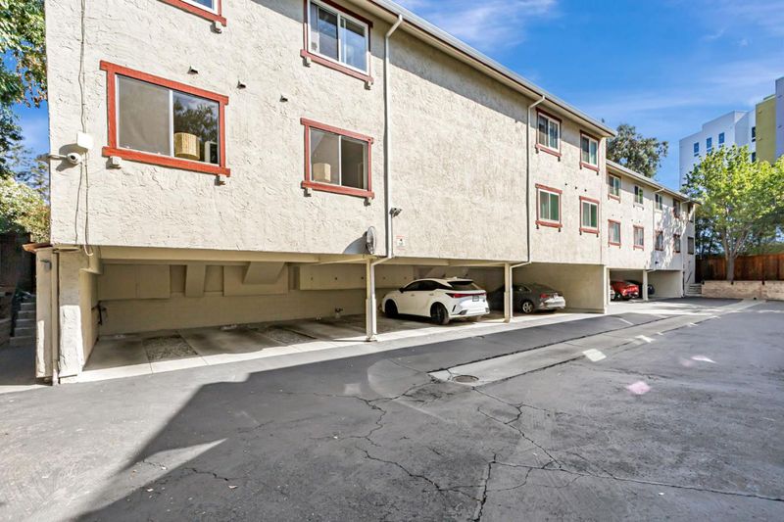
$899,000
1,338
SQ FT
$672
SQ/FT
2625 Keystone Avenue, #201
@ Saratoga Ave. - 8 - Santa Clara, Santa Clara
- 2 Bed
- 2 Bath
- 4 Park
- 1,338 sqft
- SANTA CLARA
-

-
Sat Sep 27, 3:00 pm - 5:00 pm
-
Sun Sep 28, 2:00 pm - 4:00 pm
An Outstanding opportunity to own this modern elegantly designed condominium in the much desired neighborhood of Santa Clara. This home features 2 spacious and large bedrooms, 2 full bath, formal living room with fireplace, chandelier and lights, updated bathroom, all appliances included, and a cozy dining nook with a patio and storage, two story floor plan. Ready for you to move in. Especially known for its location, ease and access. The condo is in a prime Santa Clara area, centrally located to many tech campuses and an easy drive to 280, Lion Market and Santana Row. Great location, family friendly quiet neighborhood and a Quiet community.
- Days on Market
- 0 days
- Current Status
- Active
- Original Price
- $899,000
- List Price
- $899,000
- On Market Date
- Sep 23, 2025
- Property Type
- Condominium
- Area
- 8 - Santa Clara
- Zip Code
- 95051
- MLS ID
- ML82022513
- APN
- 294-44-005
- Year Built
- 1978
- Stories in Building
- 1
- Possession
- COE
- Data Source
- MLSL
- Origin MLS System
- MLSListings, Inc.
The Harker School
Private K-12 Secondary, Coed
Students: 2040 Distance: 0.6mi
Sierra Elementary And High School
Private K-12 Combined Elementary And Secondary, Coed
Students: 87 Distance: 0.6mi
Happy Days CDC
Private K Preschool Early Childhood Center, Elementary, Coed
Students: NA Distance: 0.6mi
Millikin Elementary School
Public K-5 Elementary, Coed
Students: 523 Distance: 0.6mi
Westwood Elementary School
Public K-5 Elementary
Students: 392 Distance: 0.8mi
West Valley Middle School
Private 5-8 Coed
Students: 94 Distance: 0.9mi
- Bed
- 2
- Bath
- 2
- Stall Shower, Shower and Tub
- Parking
- 4
- Off-Street Parking
- SQ FT
- 1,338
- SQ FT Source
- Unavailable
- Pool Info
- Pool - Fenced, Community Facility
- Kitchen
- Countertop - Granite, Garbage Disposal, Microwave, Oven Range - Built-In, Refrigerator
- Cooling
- None
- Dining Room
- Dining Area
- Disclosures
- Lead Base Disclosure, Natural Hazard Disclosure, NHDS Report
- Family Room
- Kitchen / Family Room Combo
- Flooring
- Laminate, Tile, Carpet, Vinyl / Linoleum
- Foundation
- Concrete Slab
- Fire Place
- Gas Burning, Living Room
- Heating
- Electric
- Laundry
- Washer / Dryer
- Possession
- COE
- * Fee
- $625
- Name
- Keystone Greens Association
- Phone
- 408-370-9902
- *Fee includes
- Exterior Painting, Fencing, Garbage, Landscaping / Gardening, Management Fee, Pool, Spa, or Tennis, Water, Insurance, and Maintenance - Common Area
MLS and other Information regarding properties for sale as shown in Theo have been obtained from various sources such as sellers, public records, agents and other third parties. This information may relate to the condition of the property, permitted or unpermitted uses, zoning, square footage, lot size/acreage or other matters affecting value or desirability. Unless otherwise indicated in writing, neither brokers, agents nor Theo have verified, or will verify, such information. If any such information is important to buyer in determining whether to buy, the price to pay or intended use of the property, buyer is urged to conduct their own investigation with qualified professionals, satisfy themselves with respect to that information, and to rely solely on the results of that investigation.
School data provided by GreatSchools. School service boundaries are intended to be used as reference only. To verify enrollment eligibility for a property, contact the school directly.
