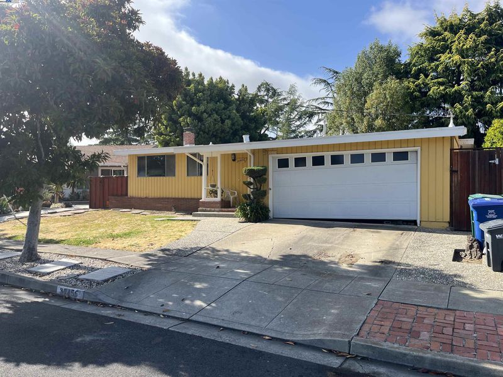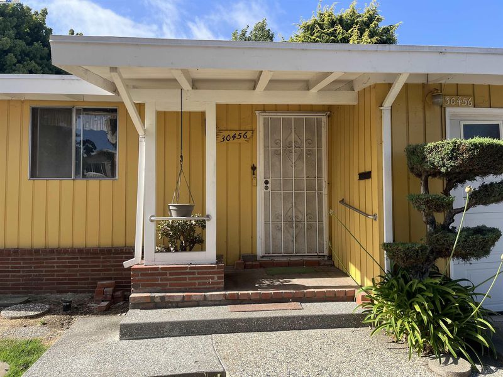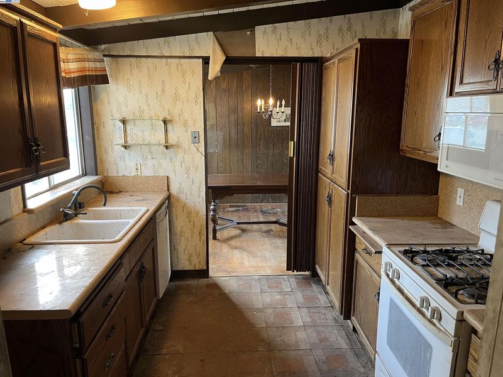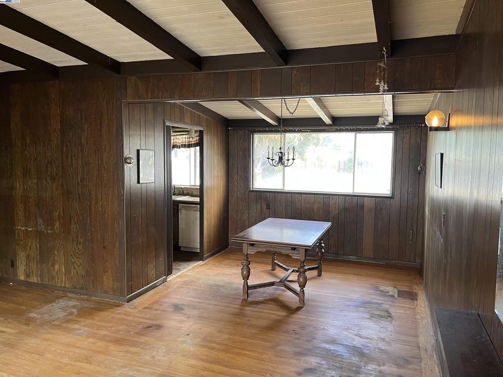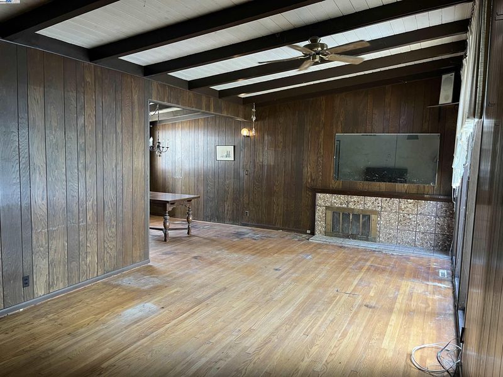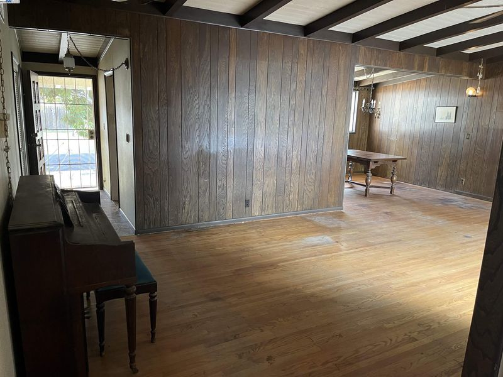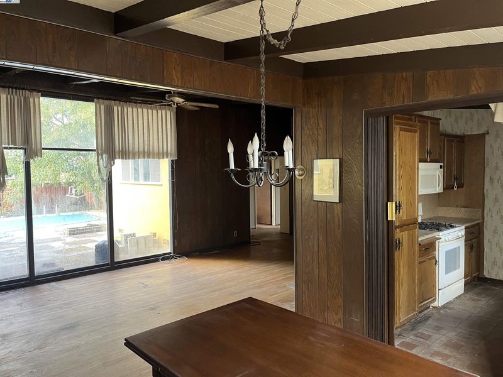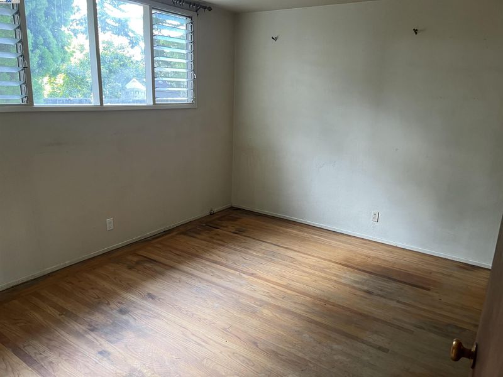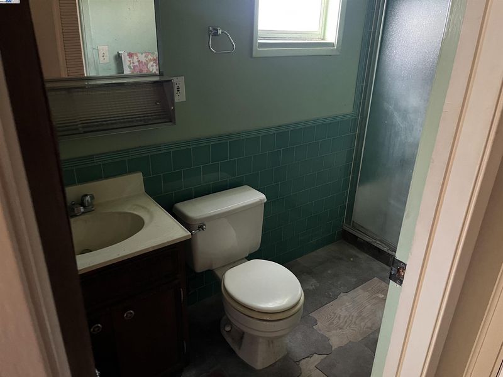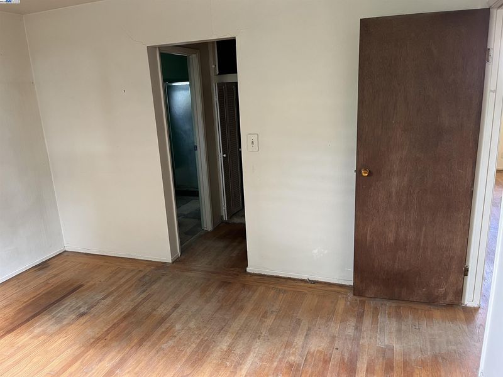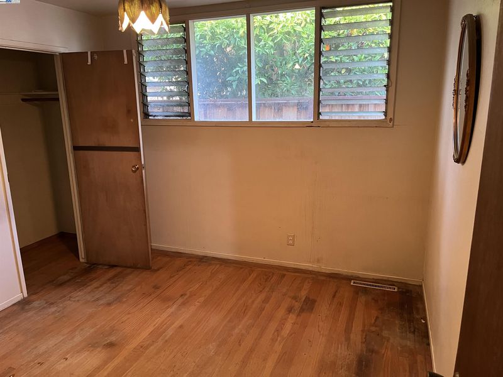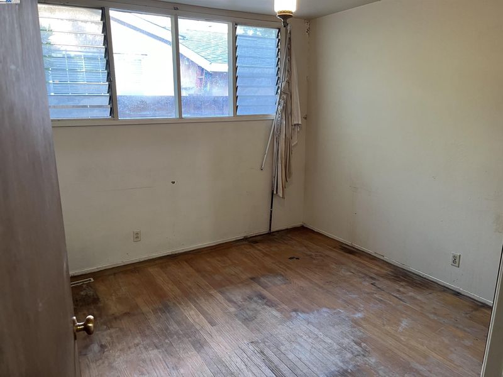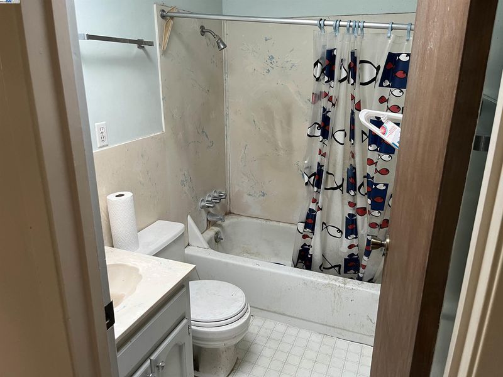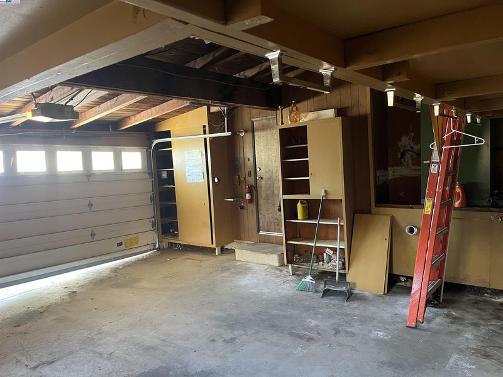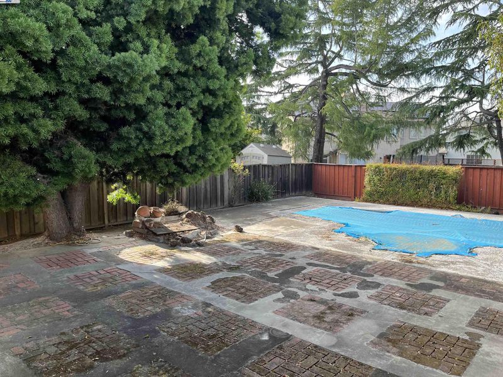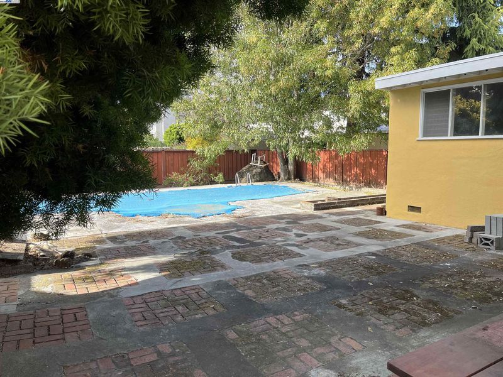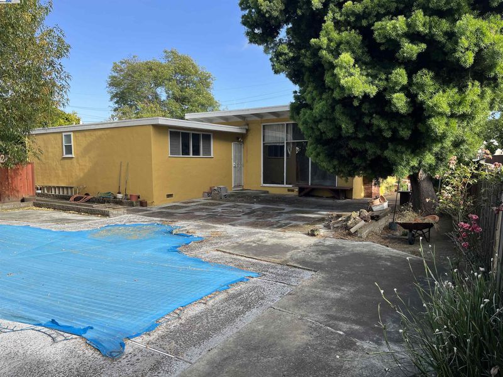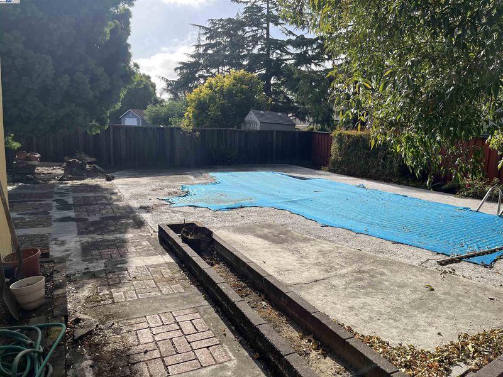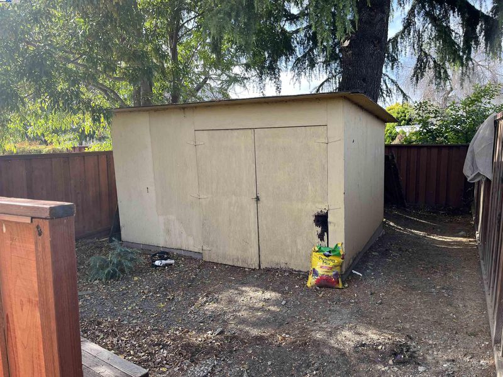
$599,000
1,250
SQ FT
$479
SQ/FT
30456 Hoylake St
@ Midlothian Way - Fairway Park, Hayward
- 3 Bed
- 2 Bath
- 2 Park
- 1,250 sqft
- Hayward
-

Diamond in the rough in desirable Fairway Park! First time on the market in nearly 60 years, make some sweat equity while turning this fixer-upper into your dream house. Enjoy the open concept of a large living with vaulted ceilings and floor to ceiling picture windows viewing your private backyard. All three bedrooms and both baths are on the main floor of this rambler. The BART station is just a seven minute drive, there are restaurants, shopping, and golf within a few minutes. Garin Regional Park just 5 minutes away! Don't miss an opportunity to view this wonderful home on a spacious lot!
- Current Status
- New
- Original Price
- $599,000
- List Price
- $599,000
- On Market Date
- Jun 18, 2025
- Property Type
- Detached
- D/N/S
- Fairway Park
- Zip Code
- 94544
- MLS ID
- 41101763
- APN
- 78G26981
- Year Built
- 1955
- Stories in Building
- 1
- Possession
- Upon Completion
- Data Source
- MAXEBRDI
- Origin MLS System
- BAY EAST
Treeview Elementary
Public K-6 Elementary
Students: 461 Distance: 0.5mi
Hillview Crest Elementary School
Public K-5 Elementary
Students: 513 Distance: 0.7mi
Alternative Learning Academy At Conley-Caraballo High
Public 9-12 Alternative
Students: 10 Distance: 1.0mi
Core Learning Academy At Conley-Caraballo High
Public 9-12 Continuation
Students: 127 Distance: 1.0mi
Mission Hills Middle School
Private PK-8 Preschool Early Childhood Center, Elementary, Middle, Coed
Students: 350 Distance: 1.3mi
Tom Kitayama Elementary School
Public K-5 Elementary
Students: 776 Distance: 1.3mi
- Bed
- 3
- Bath
- 2
- Parking
- 2
- Attached, Garage, Int Access From Garage, Garage Faces Front
- SQ FT
- 1,250
- SQ FT Source
- Public Records
- Lot SQ FT
- 6,565.0
- Lot Acres
- 0.15 Acres
- Pool Info
- Possible Pool Site
- Kitchen
- Laminate Counters
- Cooling
- Ceiling Fan(s)
- Disclosures
- Owner is Lic Real Est Agt
- Entry Level
- Exterior Details
- Back Yard, Front Yard
- Flooring
- Hardwood, Laminate
- Foundation
- Fire Place
- Living Room, Wood Burning
- Heating
- Central
- Laundry
- Dryer, Washer
- Main Level
- 3 Bedrooms, 2 Baths, Main Entry
- Possession
- Upon Completion
- Construction Status
- Existing
- Additional Miscellaneous Features
- Back Yard, Front Yard
- Location
- Curb(s), Front Yard, Paved
- Roof
- Unknown
- Fee
- Unavailable
MLS and other Information regarding properties for sale as shown in Theo have been obtained from various sources such as sellers, public records, agents and other third parties. This information may relate to the condition of the property, permitted or unpermitted uses, zoning, square footage, lot size/acreage or other matters affecting value or desirability. Unless otherwise indicated in writing, neither brokers, agents nor Theo have verified, or will verify, such information. If any such information is important to buyer in determining whether to buy, the price to pay or intended use of the property, buyer is urged to conduct their own investigation with qualified professionals, satisfy themselves with respect to that information, and to rely solely on the results of that investigation.
School data provided by GreatSchools. School service boundaries are intended to be used as reference only. To verify enrollment eligibility for a property, contact the school directly.
