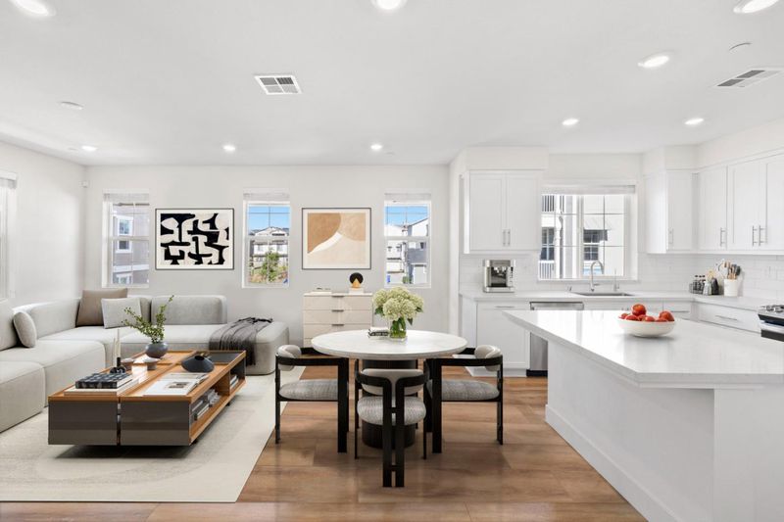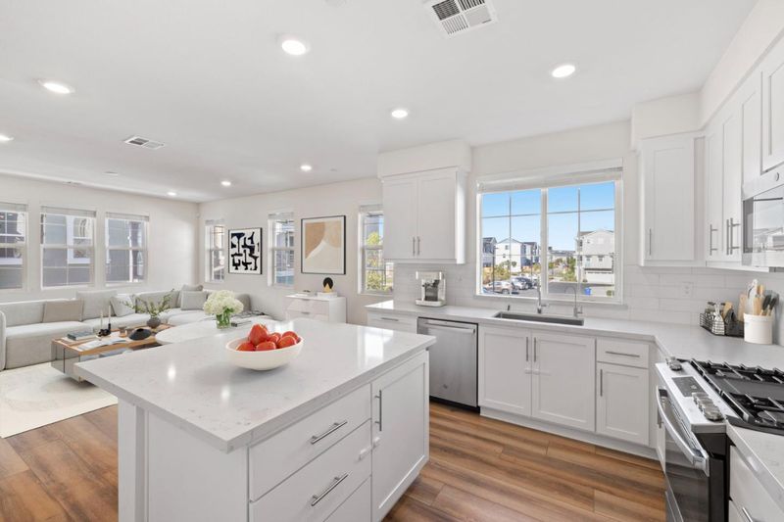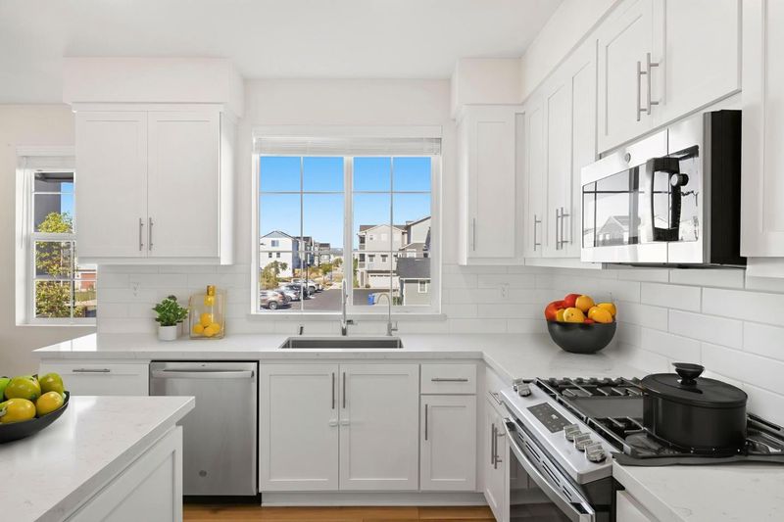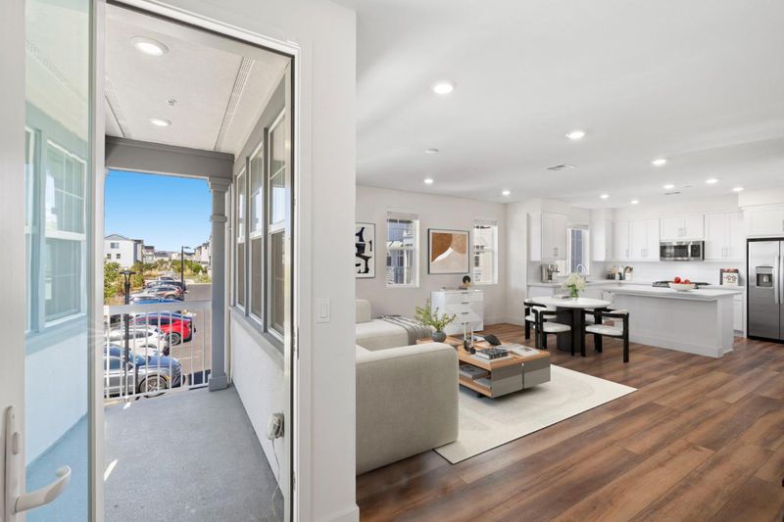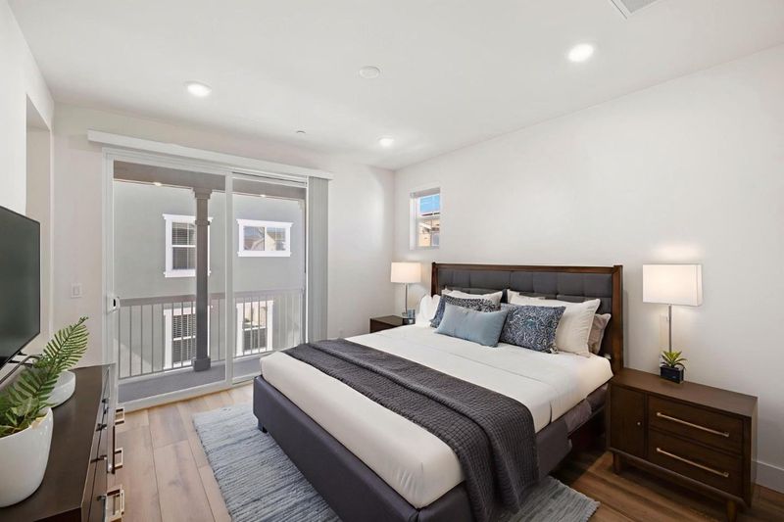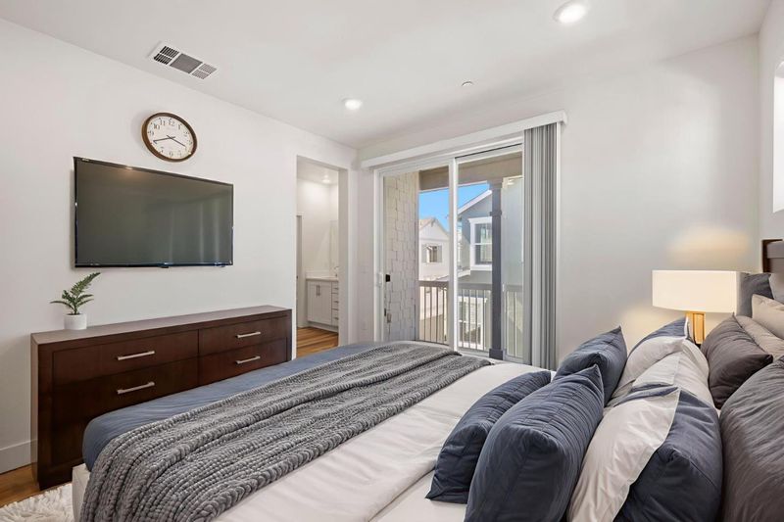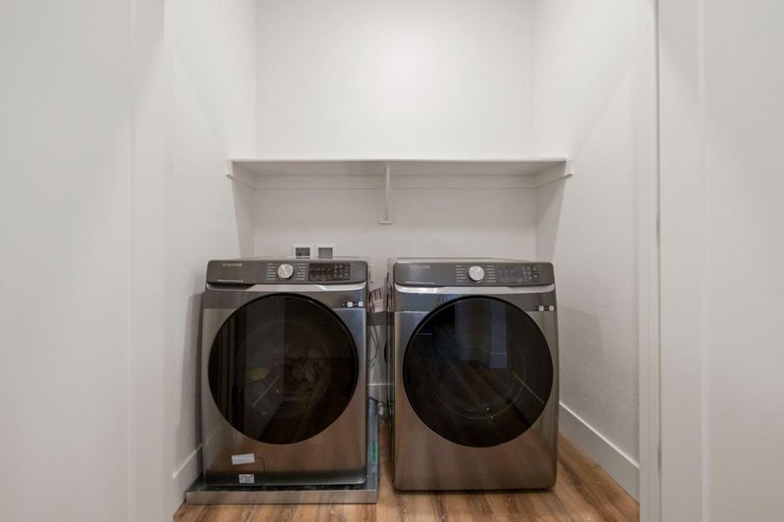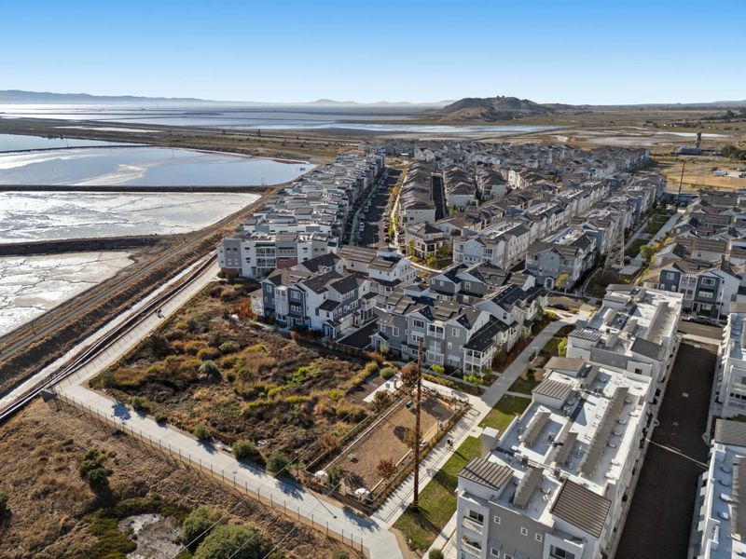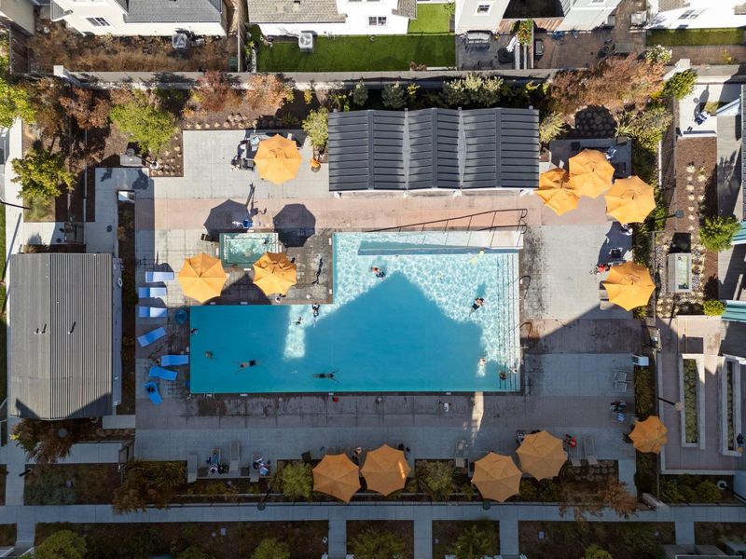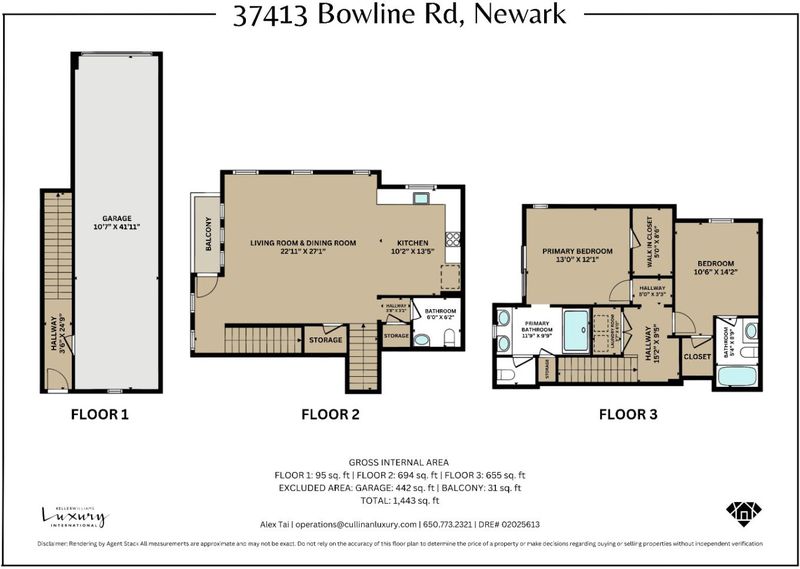
$899,000
1,443
SQ FT
$623
SQ/FT
37413 Bowline Road
@ Windjammer Way - 3600 - Newark, Newark
- 2 Bed
- 3 (2/1) Bath
- 2 Park
- 1,443 sqft
- NEWARK
-

-
Sat Sep 6, 2:00 pm - 4:00 pm
-
Sun Sep 7, 1:00 pm - 4:00 pm
*Townhouse-Style Comfort with Resort Amenities* 2 Bedrooms | 2 Bathrooms | 1,443+/- Sq Ft | Open Floor Plan | Chefs Kitchen w/ Stone Island & Gas Range | Upstairs Laundry | Attached 2-Car Garage w/ Epoxy Floors | Newark Unified School District | Easy Access To Commuting | Residents enjoy a wealth of amenities including a pool, spa, clubhouse, fitness park, dog park, children's playground, and convenient trail access **Discover townhouse-style comfort with resort amenities in this beautifully designed Newark condo. The inviting open floor plan creates a warm gathering space, while the modern kitchen, complete with island, built-in oven, gas range, dishwasher, and microwave, offers both function and style. A thoughtful mix of modern finishes ensures durability and charm throughout. Upstairs laundry with washer and dryer adds ease to daily life, and the attached two-car garage with epoxy floors provides parking and storage. Relax on the dual private balconies and utilize rooftop Solar System and the newly installed Water Softener and Water Filtration System. Perfectly situated near parks, shops, dining, tech shuttle stops, and major employers like Tesla, Meta, and Lucid, with convenient access to Highways 880 and 84. (some images virtually staged)
- Days on Market
- 11 days
- Current Status
- Active
- Original Price
- $899,000
- List Price
- $899,000
- On Market Date
- Aug 26, 2025
- Property Type
- Condominium
- Area
- 3600 - Newark
- Zip Code
- 94560
- MLS ID
- ML82019259
- APN
- 537-0858-103
- Year Built
- 2023
- Stories in Building
- Unavailable
- Possession
- Unavailable
- Data Source
- MLSL
- Origin MLS System
- MLSListings, Inc.
August Schilling Elementary School
Public K-6 Elementary
Students: 378 Distance: 0.8mi
Lincoln Elementary School
Public K-6 Elementary
Students: 401 Distance: 1.2mi
James A. Graham Elementary School
Public K-6 Elementary
Students: 375 Distance: 1.5mi
H. A. Snow Elementary School
Public K-6 Elementary
Students: 343 Distance: 1.7mi
Challenger School - Ardenwood
Private PK-8 Elementary, Coed
Students: 10000 Distance: 1.9mi
Newark Junior High School
Public 7-8 Middle
Students: 889 Distance: 1.9mi
- Bed
- 2
- Bath
- 3 (2/1)
- Double Sinks, Primary - Stall Shower(s), Shower over Tub - 1, Solid Surface, Stall Shower
- Parking
- 2
- Attached Garage, Tandem Parking
- SQ FT
- 1,443
- SQ FT Source
- Unavailable
- Kitchen
- Dishwasher, Exhaust Fan, Garbage Disposal, Island, Microwave, Oven Range - Built-In, Gas, Pantry, Refrigerator
- Cooling
- Central AC
- Dining Room
- Dining Area in Living Room, Eat in Kitchen, No Formal Dining Room
- Disclosures
- Natural Hazard Disclosure
- Family Room
- No Family Room
- Flooring
- Carpet, Tile, Vinyl / Linoleum
- Foundation
- Concrete Slab
- Heating
- Central Forced Air - Gas
- Laundry
- Dryer, Inside, Upper Floor, Washer
- * Fee
- $491
- Name
- First Service Residential
- *Fee includes
- Exterior Painting, Landscaping / Gardening, Maintenance - Common Area, Maintenance - Exterior, and Roof
MLS and other Information regarding properties for sale as shown in Theo have been obtained from various sources such as sellers, public records, agents and other third parties. This information may relate to the condition of the property, permitted or unpermitted uses, zoning, square footage, lot size/acreage or other matters affecting value or desirability. Unless otherwise indicated in writing, neither brokers, agents nor Theo have verified, or will verify, such information. If any such information is important to buyer in determining whether to buy, the price to pay or intended use of the property, buyer is urged to conduct their own investigation with qualified professionals, satisfy themselves with respect to that information, and to rely solely on the results of that investigation.
School data provided by GreatSchools. School service boundaries are intended to be used as reference only. To verify enrollment eligibility for a property, contact the school directly.
