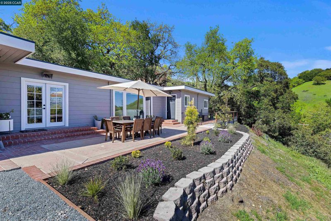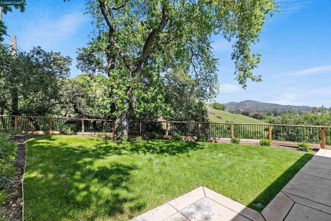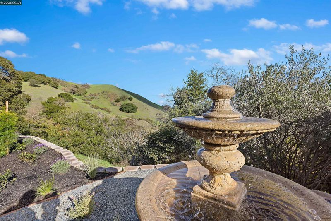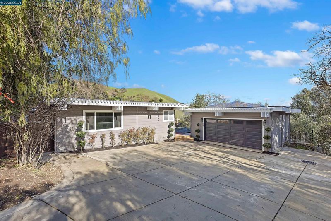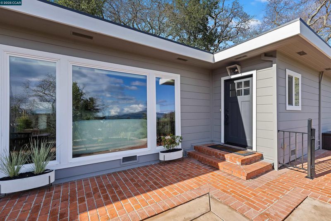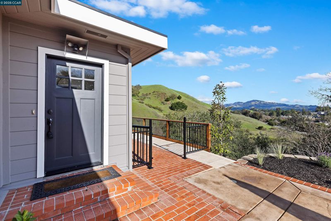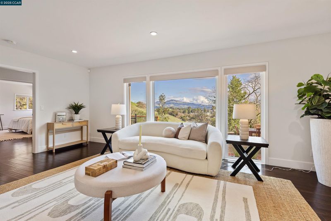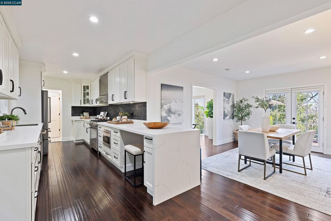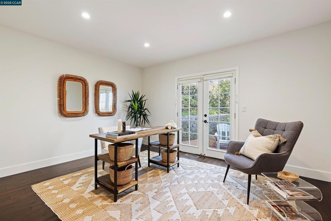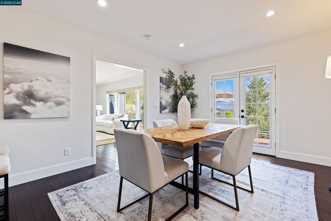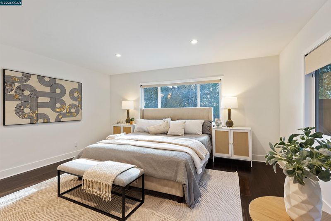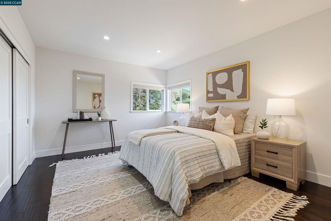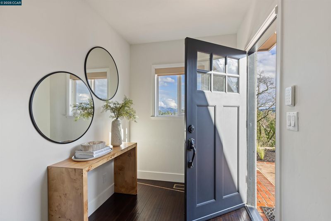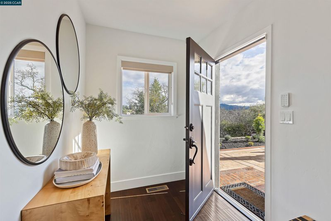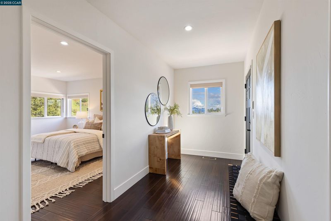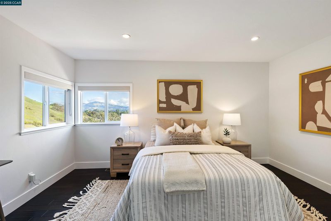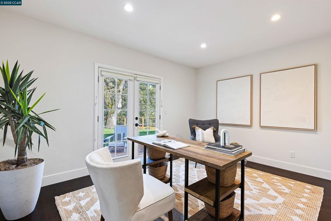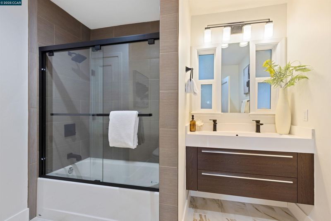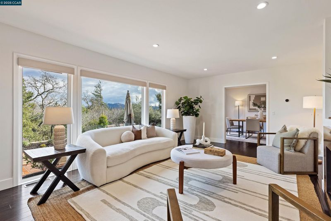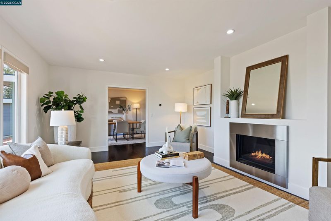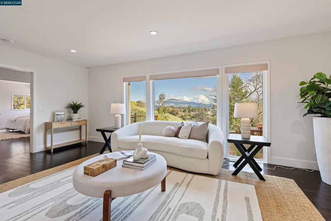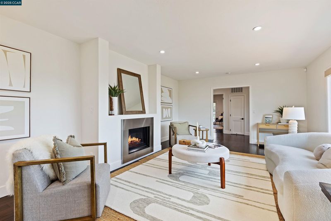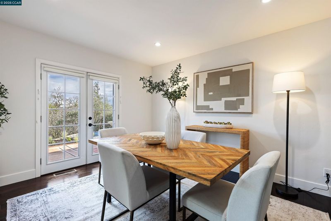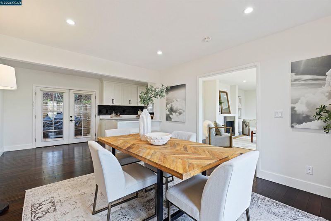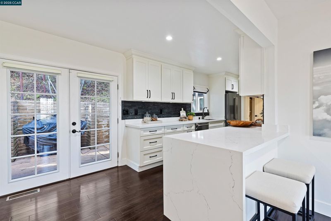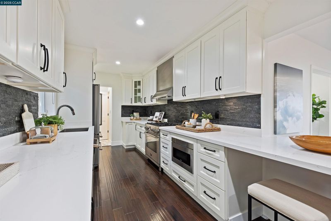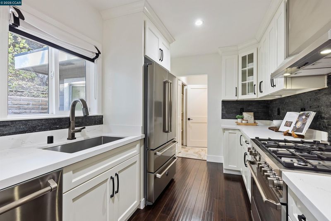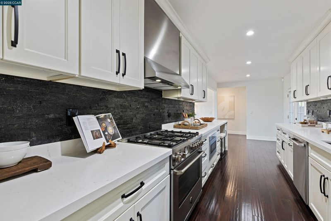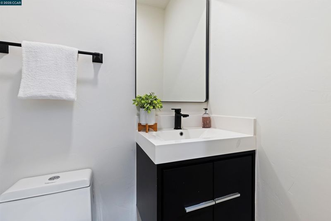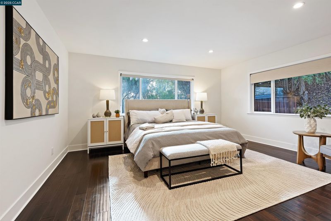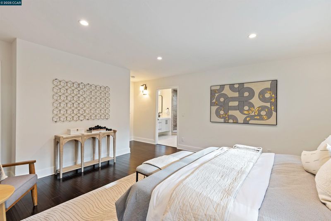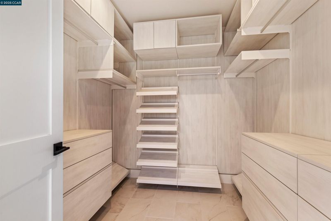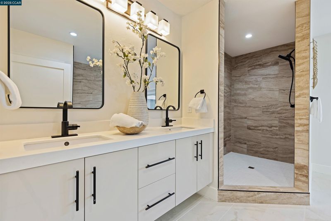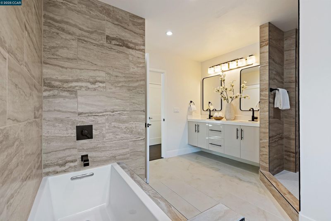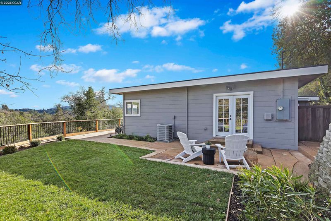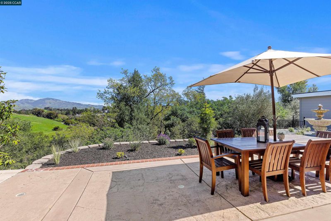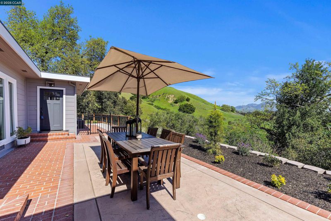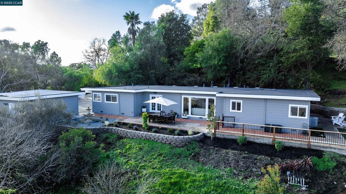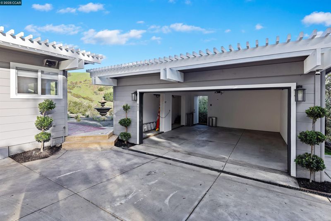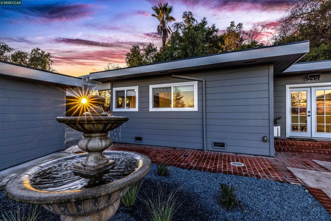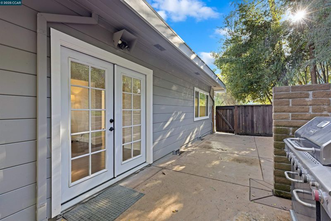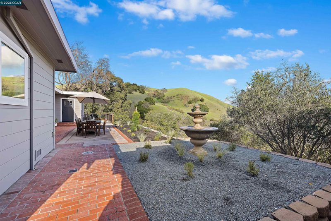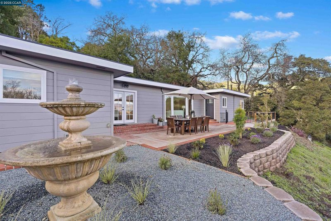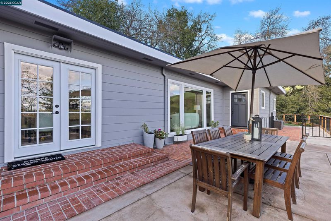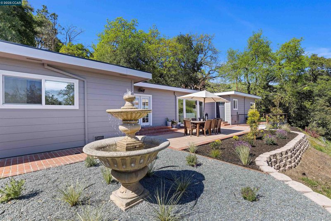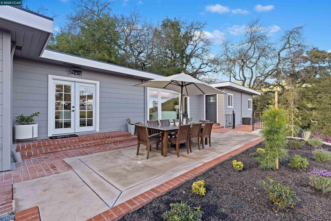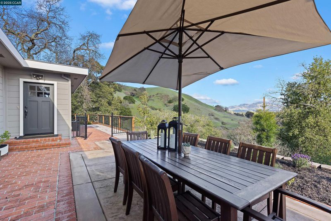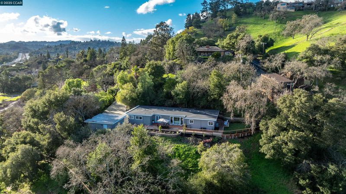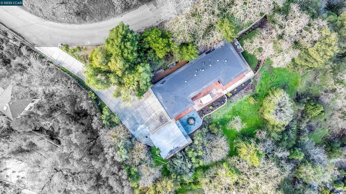
$1,649,000
2,180
SQ FT
$756
SQ/FT
1084 Brown Ave
@ Deer Hill Rd - Downtown Laf, Lafayette
- 3 Bed
- 2.5 (2/1) Bath
- 2 Park
- 2,180 sqft
- Lafayette
-

-
Sun May 4, 2:00 pm - 4:00 pm
Come see this rare combination of elite Mt. Diablo views and close proximity to downtown Lafayette.
Come see this rare combination of elite Mt. Diablo views and close proximity to downtown Lafayette. This single-story mid century modern home is located within walking distance of shopping + restaurants along Mt. Diablo blvd, and less than 5 min drive to Lafayette BART, Whole Foods, and top-rated Acalanes high school. This home presents an opportunity to access everything Lafayette has to offer all while providing privacy and stunning views of the landscape. The outside has been completely updated with new hardscaping along the hillside, flat fenced-in grass play area complete with irrigation, a hillside viewing patio, and a dedicated gas BBQ station. Inside you will find Bertozzoni appliances, waterfall Quartz countertops, high end Milzen cabinetry, pantry, dedicated laundry room, powered roller shades with matching custom window treatments throughout, a spa-like primary bath with custom walk-in closet, and two additional oversized bedrooms with an accompanying updated bathroom. This house is perfect for indoor-outdoor hosting with its ease of access from the kitchen to the outdoor areas through French doors. Lastly, the oversized garage can easily accommodate your vision for a home office or gym. Do not miss out on this turn-key opportunity!
- Current Status
- New
- Original Price
- $1,649,000
- List Price
- $1,649,000
- On Market Date
- May 2, 2025
- Property Type
- Detached
- D/N/S
- Downtown Laf
- Zip Code
- 94549
- MLS ID
- 41095923
- APN
- 2321300614
- Year Built
- 1941
- Stories in Building
- 1
- Possession
- COE, Negotiable
- Data Source
- MAXEBRDI
- Origin MLS System
- CONTRA COSTA
Springstone School, The
Private 6-12 Nonprofit
Students: 50 Distance: 0.4mi
Springstone Community High School
Private 9-12
Students: NA Distance: 0.4mi
The Springstone School
Private 6-8
Students: NA Distance: 0.4mi
Acalanes High School
Public 9-12 Secondary
Students: 1335 Distance: 0.7mi
M. H. Stanley Middle School
Public 6-8 Middle
Students: 1227 Distance: 0.8mi
Springhill Elementary School
Public K-5 Elementary
Students: 454 Distance: 0.8mi
- Bed
- 3
- Bath
- 2.5 (2/1)
- Parking
- 2
- Detached, Parking Spaces, Parking Lot, Garage Door Opener
- SQ FT
- 2,180
- SQ FT Source
- Public Records
- Lot SQ FT
- 28,575.0
- Lot Acres
- 0.66 Acres
- Pool Info
- Possible Pool Site
- Kitchen
- Dishwasher, Disposal, Gas Range, Plumbed For Ice Maker, Microwave, Refrigerator, Self Cleaning Oven, Dryer, Washer, Gas Water Heater, Tankless Water Heater, Breakfast Bar, Counter - Stone, Garbage Disposal, Gas Range/Cooktop, Ice Maker Hookup, Pantry, Self-Cleaning Oven, Updated Kitchen
- Cooling
- Central Air
- Disclosures
- Nat Hazard Disclosure
- Entry Level
- Exterior Details
- Garden, Back Yard, Dog Run, Garden/Play, Side Yard, Sprinklers Automatic
- Flooring
- Hardwood, Tile
- Foundation
- Fire Place
- Family Room, Insert, Gas Starter
- Heating
- Forced Air
- Laundry
- Dryer, Laundry Room, Washer
- Main Level
- 3 Bedrooms, 2.5 Baths, Primary Bedrm Suite - 1
- Views
- Canyon, Downtown, Las Trampas Foothills, Mt Diablo, Panoramic, Ridge, Valley
- Possession
- COE, Negotiable
- Basement
- Crawl Space
- Architectural Style
- Contemporary, Mid Century Modern
- Non-Master Bathroom Includes
- Shower Over Tub, Tile, Updated Baths, Double Sinks
- Construction Status
- Existing
- Additional Miscellaneous Features
- Garden, Back Yard, Dog Run, Garden/Play, Side Yard, Sprinklers Automatic
- Location
- Sloped Down, Premium Lot, Regular, Landscape Front, Pool Site, Private, Landscape Back
- Pets
- Yes
- Roof
- Rolled/Hot Mop
- Water and Sewer
- Public
- Fee
- Unavailable
MLS and other Information regarding properties for sale as shown in Theo have been obtained from various sources such as sellers, public records, agents and other third parties. This information may relate to the condition of the property, permitted or unpermitted uses, zoning, square footage, lot size/acreage or other matters affecting value or desirability. Unless otherwise indicated in writing, neither brokers, agents nor Theo have verified, or will verify, such information. If any such information is important to buyer in determining whether to buy, the price to pay or intended use of the property, buyer is urged to conduct their own investigation with qualified professionals, satisfy themselves with respect to that information, and to rely solely on the results of that investigation.
School data provided by GreatSchools. School service boundaries are intended to be used as reference only. To verify enrollment eligibility for a property, contact the school directly.
