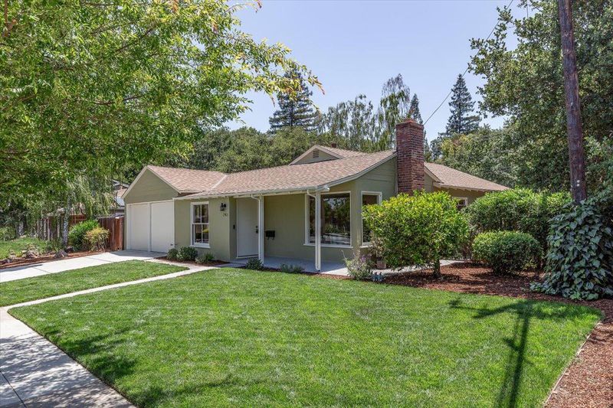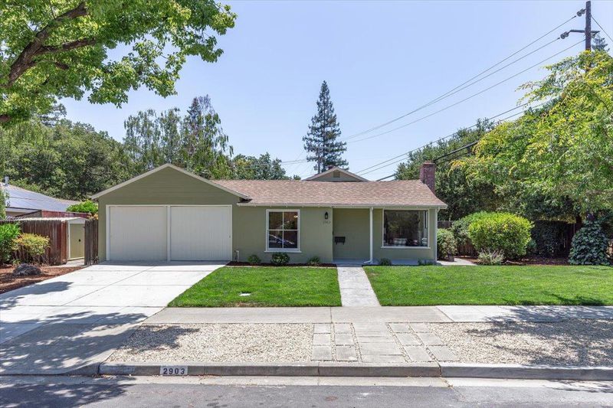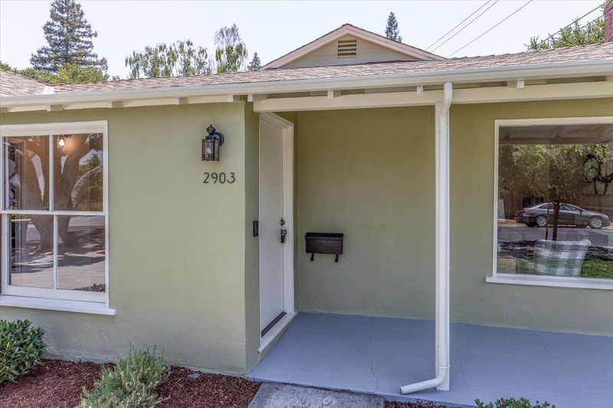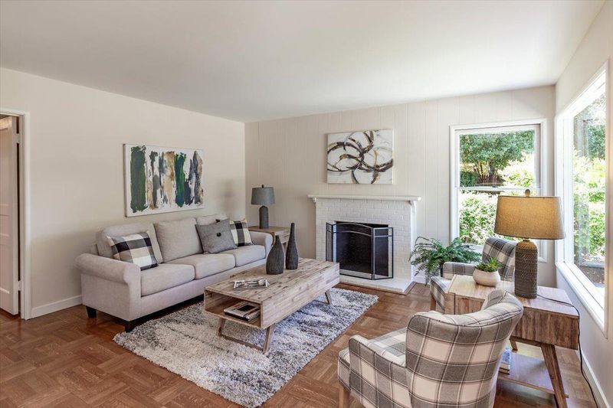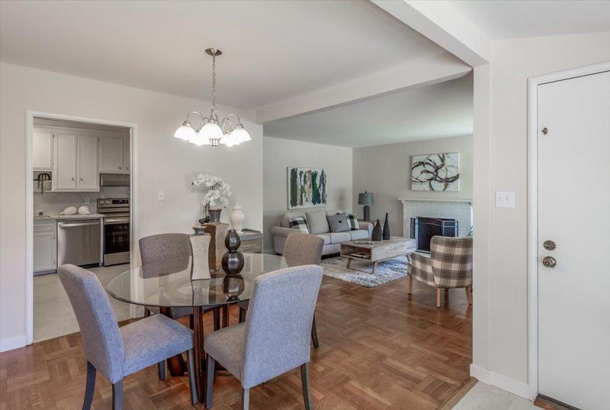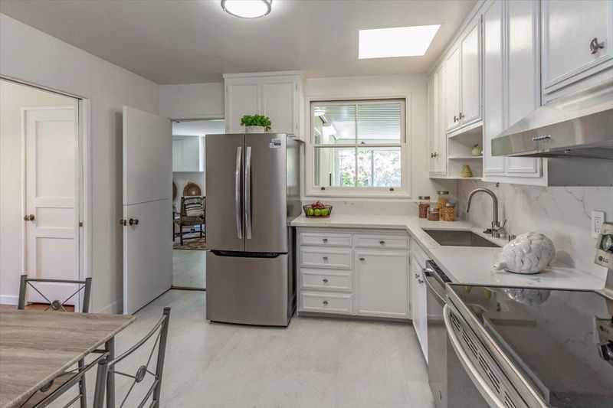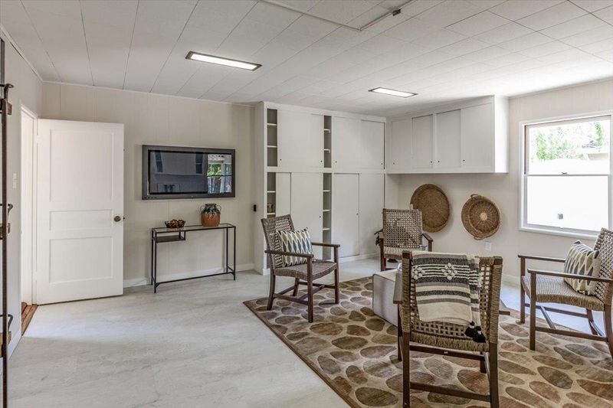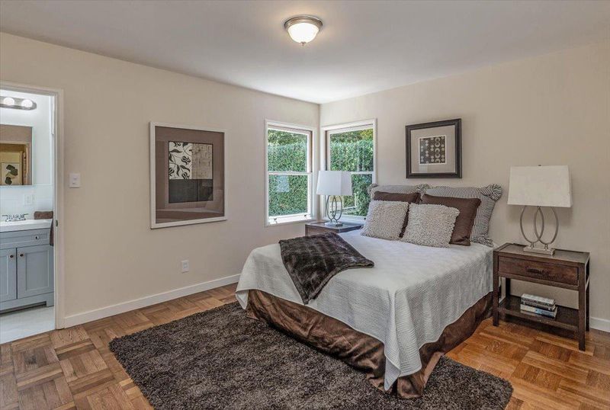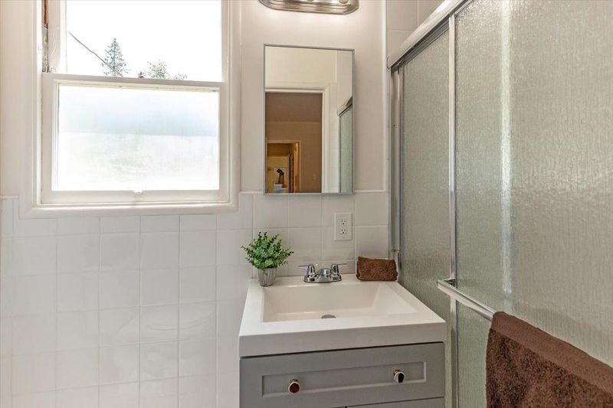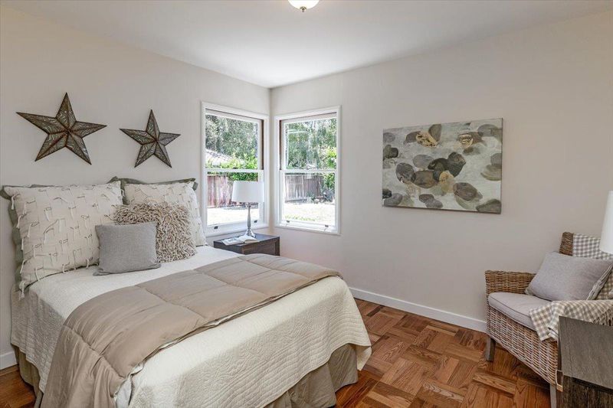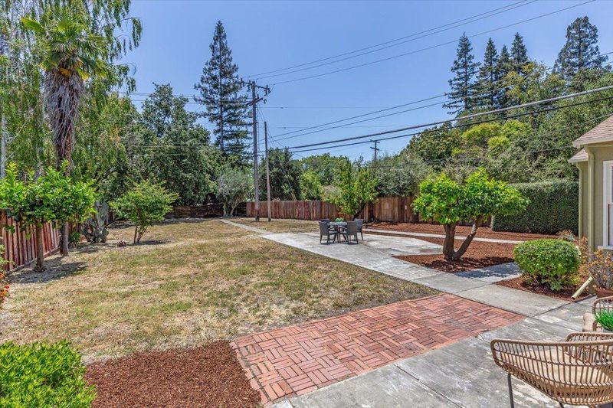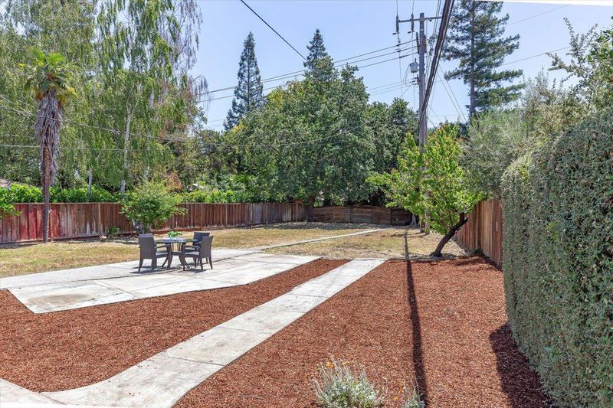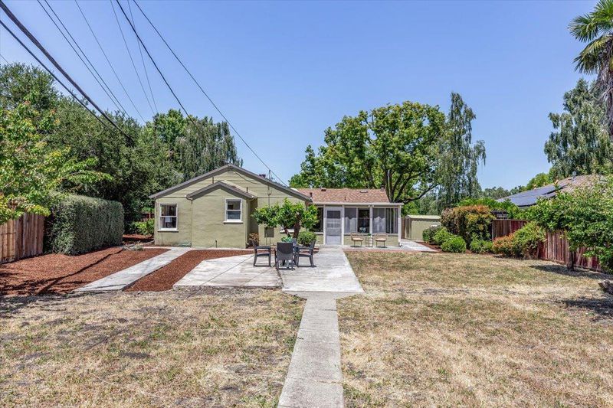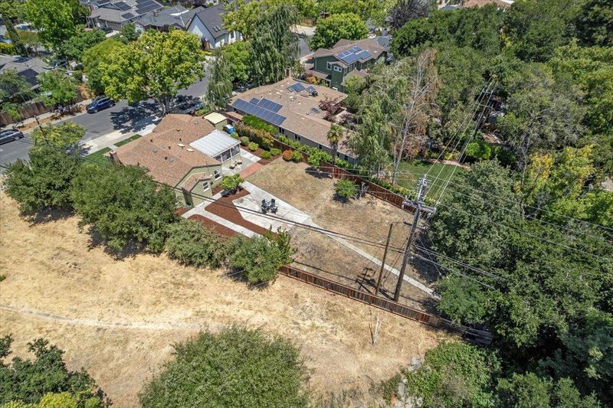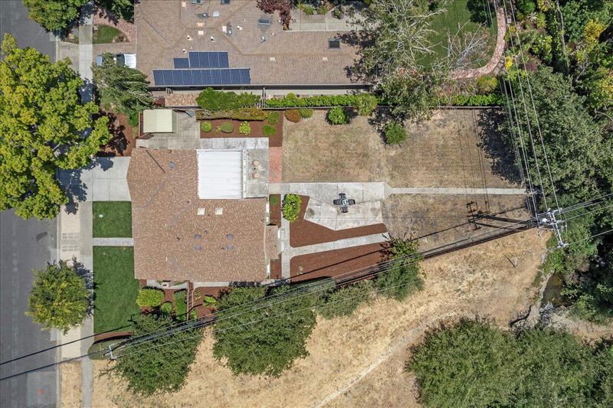
$1,848,000
1,480
SQ FT
$1,249
SQ/FT
2903 Carson Street
@ Fernside St - 335 - Farm Hills Estates Etc., Redwood City
- 3 Bed
- 2 Bath
- 0 Park
- 1,480 sqft
- REDWOOD CITY
-

-
Sat Jun 21, 1:00 pm - 4:00 pm
-
Sun Jun 22, 12:00 pm - 3:00 pm
Located in a great neighborhood on a gigantic private lot, this 3 bedroom, 2 bath home is a rare opportunity. The formal entry opens to the dining room & an inviting living room with a brick fireplace, expansive front window, and beautiful refinished hardwood flooring The updated eat-in kitchen features all new stainless steel appliances and sink, quartz countertops & backsplash. A spacious family room, featuring built-in cabinetry & laundry area, leads to the indoor patio and expansive yard. Recent upgrades include: Refinished parquet floors, new vinyl flooring in entry, family room, kitchen and bathrooms, remodeled primary bathroom, new light fixtures throughout, refreshed front landscaping, and new paint- interior & exterior. The home is approximately 1480 square feet (this includes 370 feet from the conversion of the garage to the family room) A secluded setting with one neighbor to the left, a creek beyond the back fence, and Hetch-Hetchy open space to the right & located on an 11,284+/- square foot lot, this home is ready to be enjoyed. There is room for expansion, an ADU, resort yard, or a complete reimagining! All in a wonderful neighborhood close to Woodside Plaza, bustling downtown Redwood City, parks, & easy access to commute routes.
- Days on Market
- 2 days
- Current Status
- Active
- Original Price
- $1,848,000
- List Price
- $1,848,000
- On Market Date
- Jun 16, 2025
- Property Type
- Single Family Home
- Area
- 335 - Farm Hills Estates Etc.
- Zip Code
- 94061
- MLS ID
- ML82011155
- APN
- 058-364-100
- Year Built
- 1951
- Stories in Building
- 1
- Possession
- Unavailable
- Data Source
- MLSL
- Origin MLS System
- MLSListings, Inc.
John F. Kennedy Middle School
Public 5-8 Middle
Students: 667 Distance: 0.3mi
Adelante Spanish Immersion School
Public K-5 Elementary, Yr Round
Students: 470 Distance: 0.3mi
Woodside Hills Christian Academy
Private PK-12 Combined Elementary And Secondary, Religious, Nonprofit
Students: 105 Distance: 0.4mi
Henry Ford Elementary School
Public K-5 Elementary, Yr Round
Students: 368 Distance: 0.5mi
Roosevelt Elementary School
Public K-8 Special Education Program, Elementary, Yr Round
Students: 555 Distance: 0.6mi
Bright Horizon Chinese School
Private K-5 Elementary, Coed
Students: 149 Distance: 0.7mi
- Bed
- 3
- Bath
- 2
- Primary - Stall Shower(s), Shower over Tub - 1, Skylight
- Parking
- 0
- No Garage, On Street
- SQ FT
- 1,480
- SQ FT Source
- Unavailable
- Lot SQ FT
- 11,284.0
- Lot Acres
- 0.259045 Acres
- Kitchen
- 220 Volt Outlet, Countertop - Quartz, Dishwasher, Exhaust Fan, Garbage Disposal, Hood Over Range, Ice Maker, Oven Range - Electric, Refrigerator
- Cooling
- None
- Dining Room
- Dining "L"
- Disclosures
- NHDS Report
- Family Room
- Separate Family Room
- Flooring
- Carpet, Hardwood, Vinyl / Linoleum
- Foundation
- Concrete Slab
- Fire Place
- Living Room, Wood Burning
- Heating
- Gas, Wall Furnace
- Laundry
- Electricity Hookup (220V), Inside
- Fee
- Unavailable
MLS and other Information regarding properties for sale as shown in Theo have been obtained from various sources such as sellers, public records, agents and other third parties. This information may relate to the condition of the property, permitted or unpermitted uses, zoning, square footage, lot size/acreage or other matters affecting value or desirability. Unless otherwise indicated in writing, neither brokers, agents nor Theo have verified, or will verify, such information. If any such information is important to buyer in determining whether to buy, the price to pay or intended use of the property, buyer is urged to conduct their own investigation with qualified professionals, satisfy themselves with respect to that information, and to rely solely on the results of that investigation.
School data provided by GreatSchools. School service boundaries are intended to be used as reference only. To verify enrollment eligibility for a property, contact the school directly.
