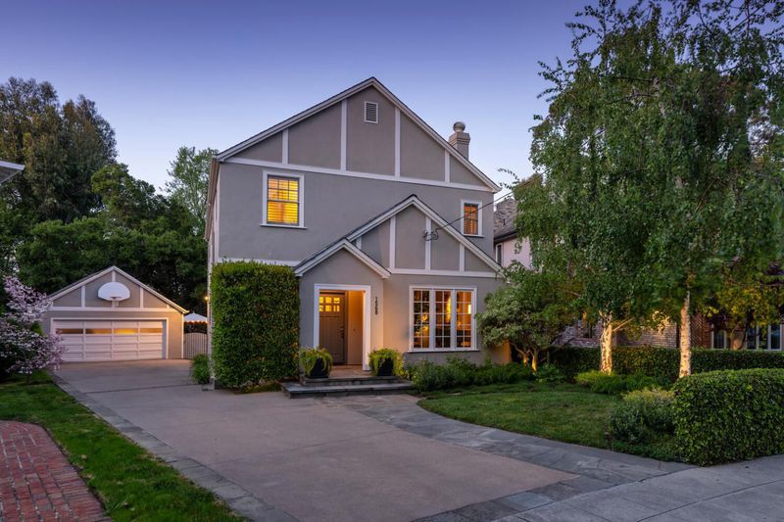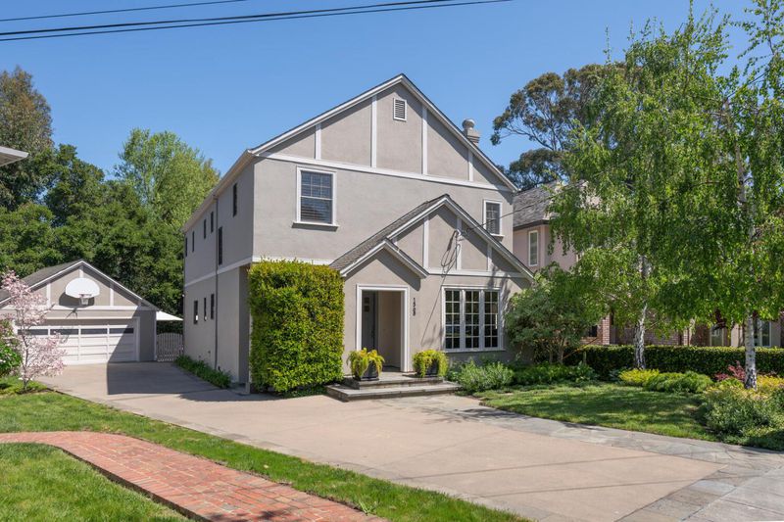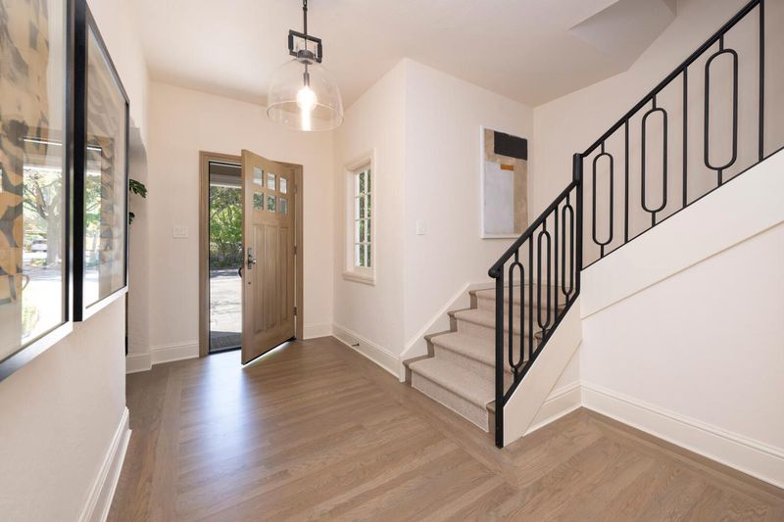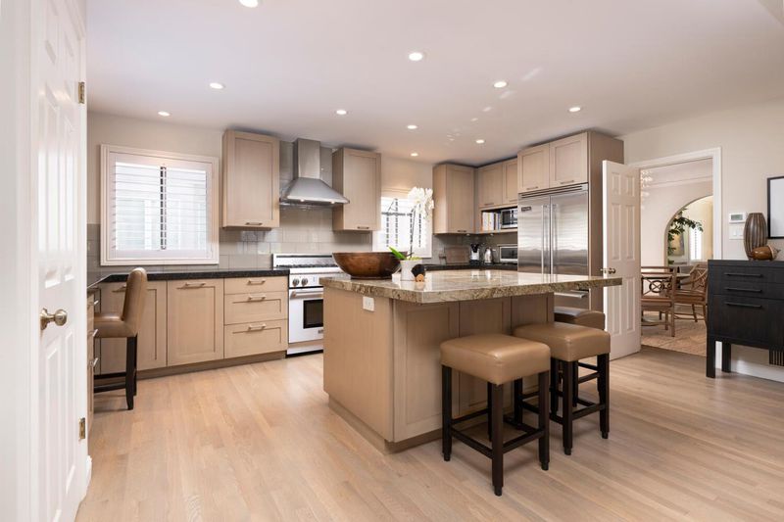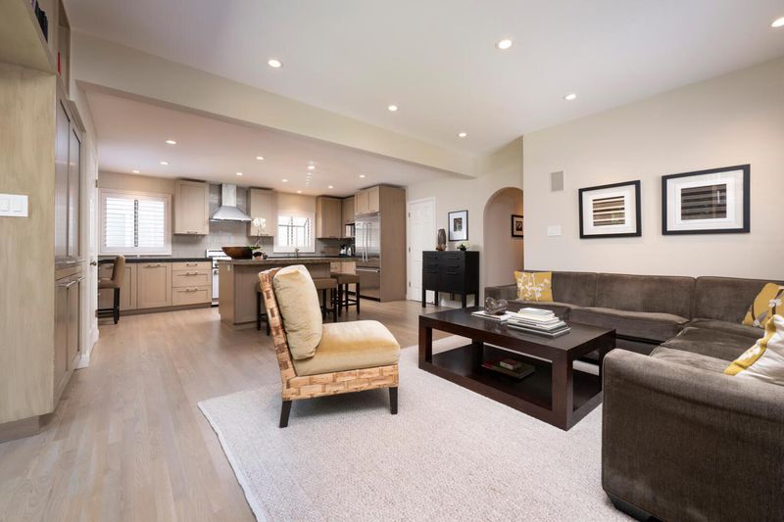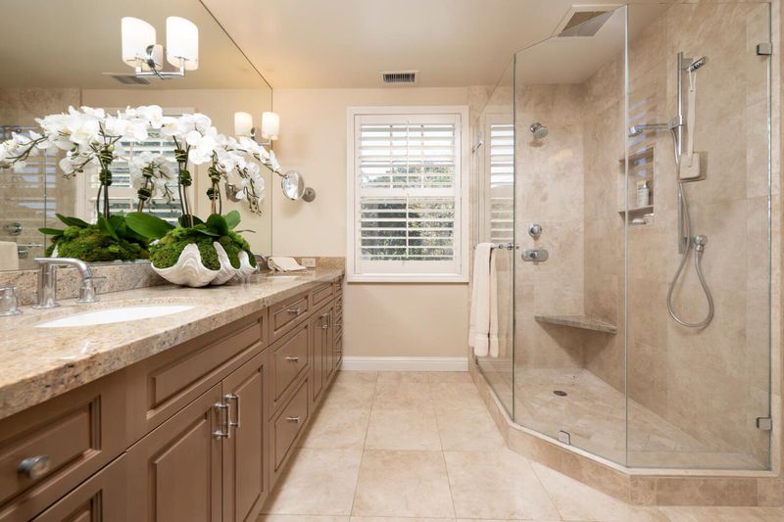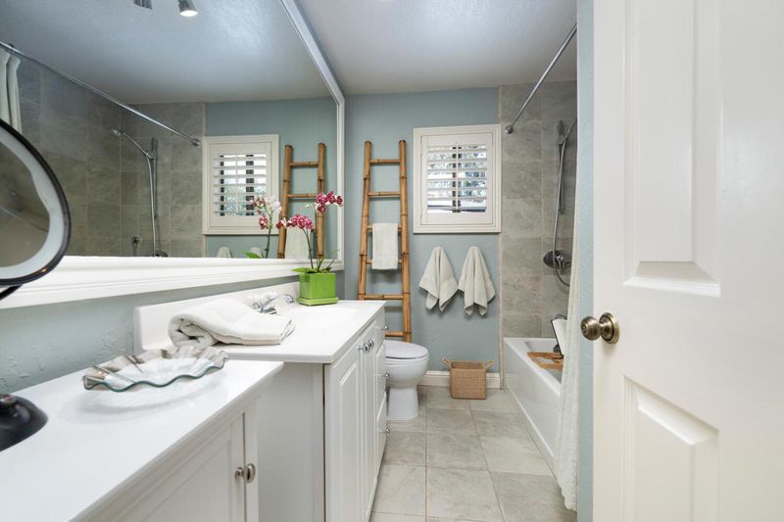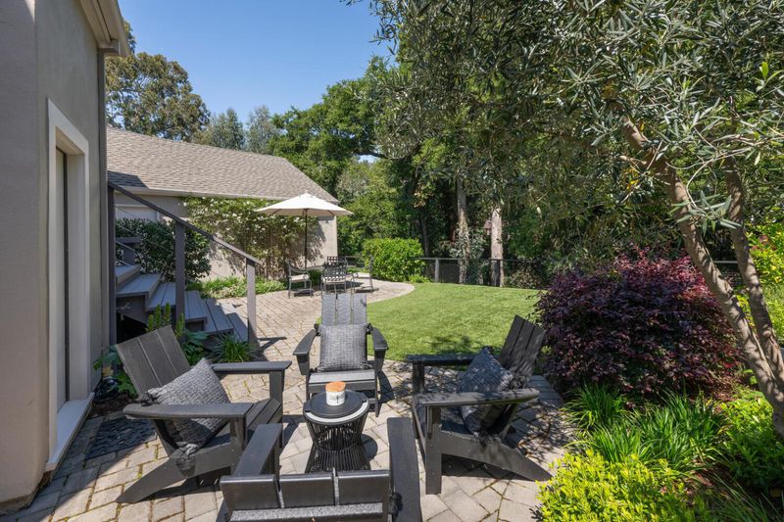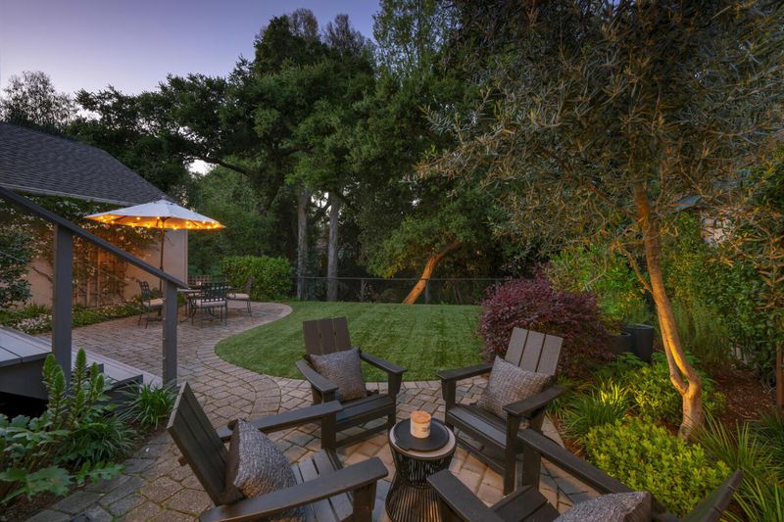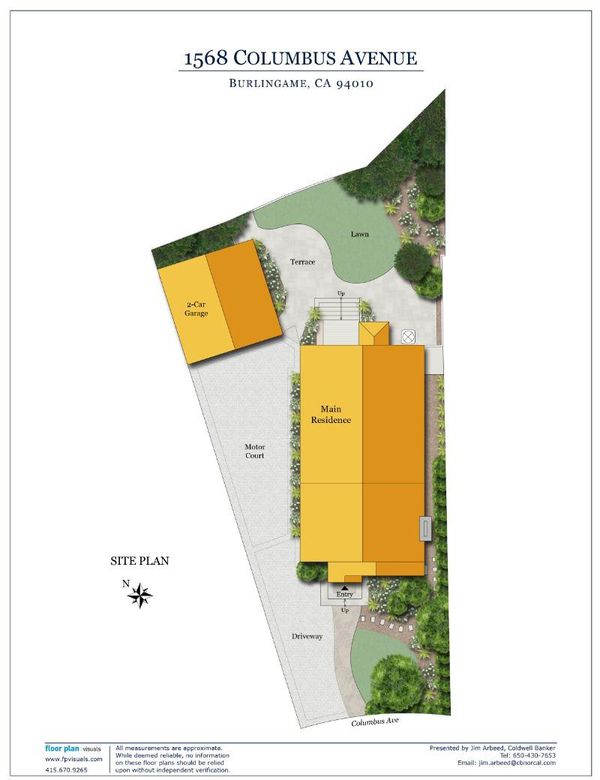
$3,750,000
2,530
SQ FT
$1,482
SQ/FT
1568 Columbus Avenue
@ Adeline Dr. - 466 - Burlinhome / Easton Add #2 / #3 / #5, Burlingame
- 4 Bed
- 4 (3/1) Bath
- 2 Park
- 2,530 sqft
- BURLINGAME
-

-
Sat May 3, 1:30 pm - 4:30 pm
-
Sun May 4, 1:30 pm - 4:30 pm
Set on one of Burlingame's most picturesque tree-lined streets in the sought-after Easton Addition, this timeless +/-2,530s.f. home offers 4 bedrooms & 3.5 baths and combines warmth and sophistication with a comfortable, flowing floor plan. Beautifully updated and impeccably maintained, this pristine home features designer finishes, rich hardwood floors and plantation shutters throughout. A gracious foyer leads to an elegant living room with cozy fireplace and oversized windows, and a formal dining room perfect for grand-scale entertaining or intimate dinners. The chef's kitchen features premium appliances, a large center island with seating and a built-in desk, and seamlessly flows into an inviting family room with custom cabinetry and direct access to the enchanting backyard. The main level also includes a stylish powder room and a laundry room. The upper level comprises the amazing primary suite boasting abundant closet space and a striking zen-like bathroom; plus 3 generously sized bedrooms, one with ensuite bath and two that share a hall bath. The lush yard is a private oasis with manicured landscaping, level lawn and charming patio that's perfect for entertaining. This home blends classic charm with modern amenities in a prime location near top schools, shopping, and dining
- Days on Market
- 0 days
- Current Status
- Active
- Original Price
- $3,750,000
- List Price
- $3,750,000
- On Market Date
- Apr 28, 2025
- Property Type
- Single Family Home
- Area
- 466 - Burlinhome / Easton Add #2 / #3 / #5
- Zip Code
- 94010
- MLS ID
- ML82004429
- APN
- 027-141-350
- Year Built
- 1928
- Stories in Building
- 1
- Possession
- Negotiable
- Data Source
- MLSL
- Origin MLS System
- MLSListings, Inc.
Lincoln Elementary School
Public K-5 Elementary
Students: 457 Distance: 0.2mi
Burlingame Intermediate School
Public 6-8 Middle
Students: 1081 Distance: 0.3mi
Mercy High School
Private 9-12 Secondary, Religious, All Female, Nonprofit
Students: 387 Distance: 0.3mi
Franklin Elementary School
Public K-5 Elementary
Students: 466 Distance: 0.4mi
Our Lady Of Angels Elementary School
Private K-8 Elementary, Religious, Coed
Students: 317 Distance: 0.5mi
Hoover Elementary
Public K-5
Students: 224 Distance: 0.6mi
- Bed
- 4
- Bath
- 4 (3/1)
- Parking
- 2
- Detached Garage, Gate / Door Opener, Off-Street Parking
- SQ FT
- 2,530
- SQ FT Source
- Unavailable
- Lot SQ FT
- 5,573.0
- Lot Acres
- 0.127938 Acres
- Kitchen
- Dishwasher, Freezer, Island, Oven Range - Gas, Pantry, Refrigerator
- Cooling
- Central AC
- Dining Room
- Breakfast Bar, Eat in Kitchen, Formal Dining Room
- Disclosures
- Lead Base Disclosure, Natural Hazard Disclosure, NHDS Report
- Family Room
- Kitchen / Family Room Combo
- Flooring
- Hardwood
- Foundation
- Concrete Perimeter and Slab
- Fire Place
- Gas Starter, Living Room, Wood Burning
- Heating
- Central Forced Air, Heating - 2+ Zones
- Laundry
- In Utility Room, Inside, Washer / Dryer
- Possession
- Negotiable
- Fee
- Unavailable
MLS and other Information regarding properties for sale as shown in Theo have been obtained from various sources such as sellers, public records, agents and other third parties. This information may relate to the condition of the property, permitted or unpermitted uses, zoning, square footage, lot size/acreage or other matters affecting value or desirability. Unless otherwise indicated in writing, neither brokers, agents nor Theo have verified, or will verify, such information. If any such information is important to buyer in determining whether to buy, the price to pay or intended use of the property, buyer is urged to conduct their own investigation with qualified professionals, satisfy themselves with respect to that information, and to rely solely on the results of that investigation.
School data provided by GreatSchools. School service boundaries are intended to be used as reference only. To verify enrollment eligibility for a property, contact the school directly.
