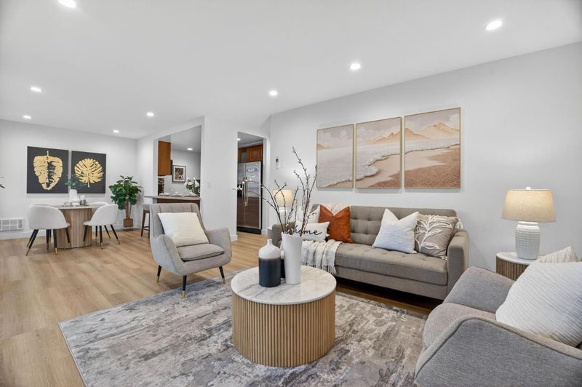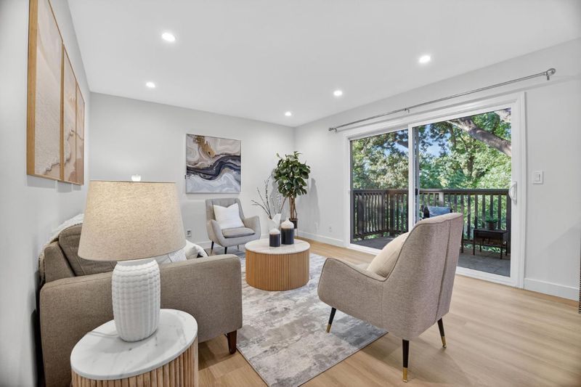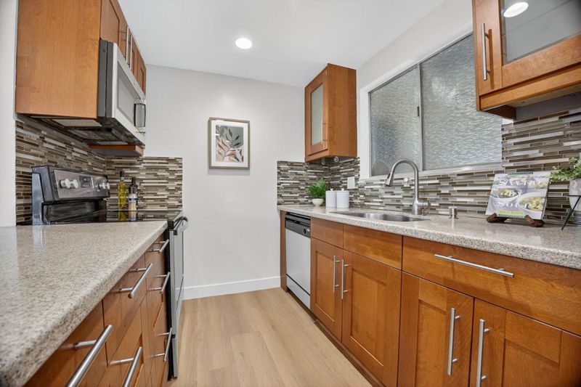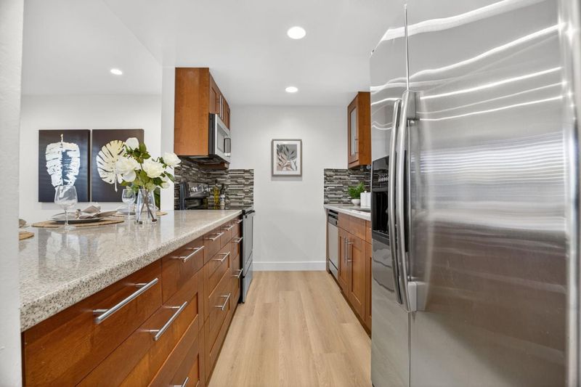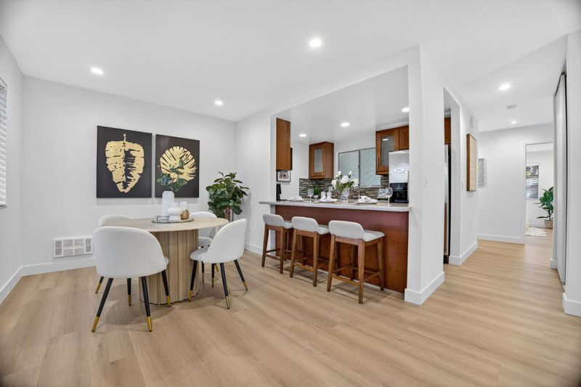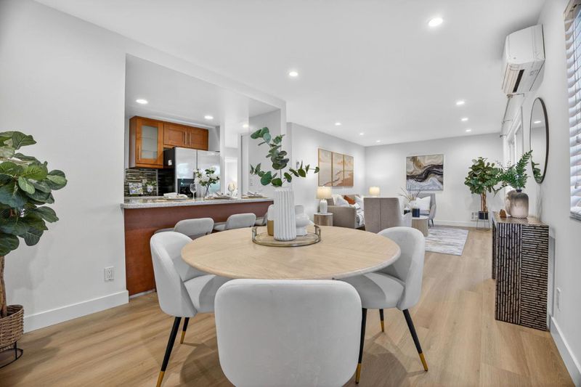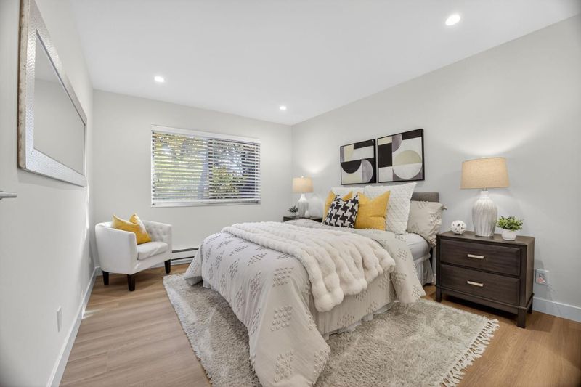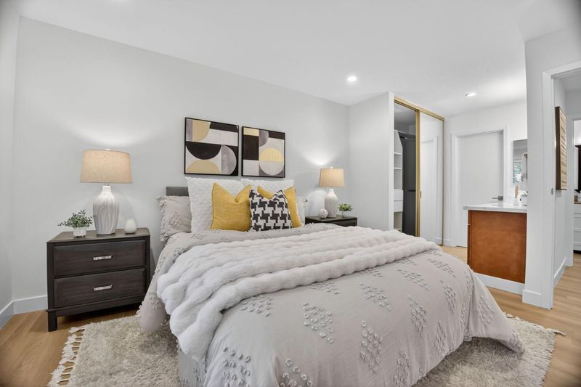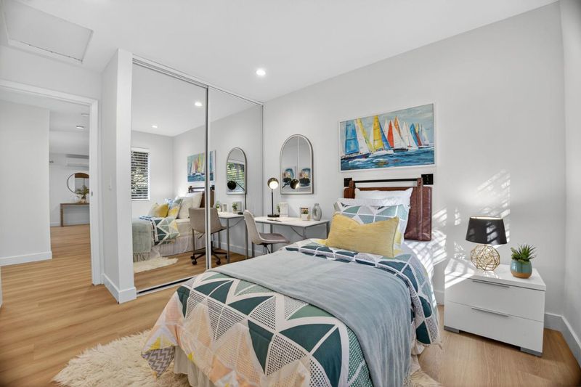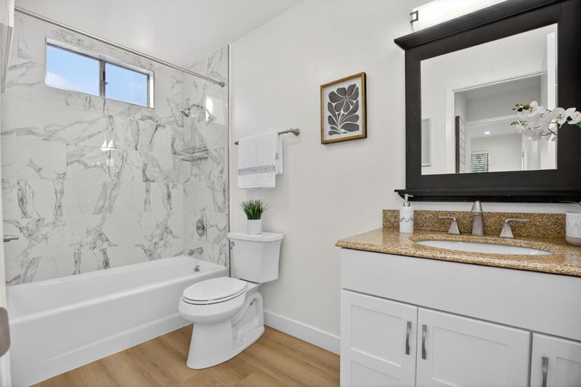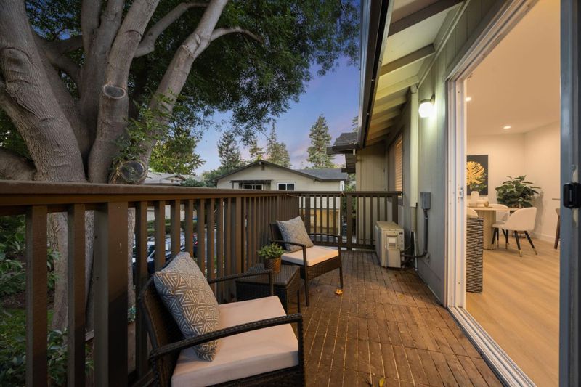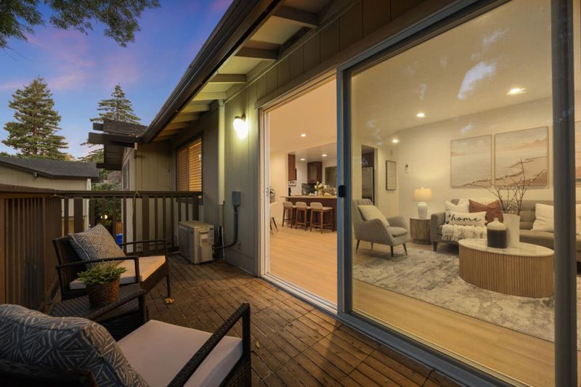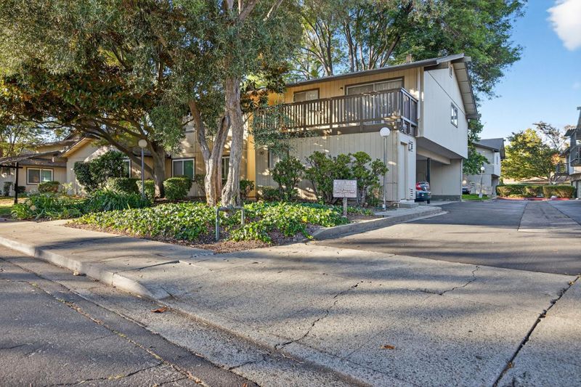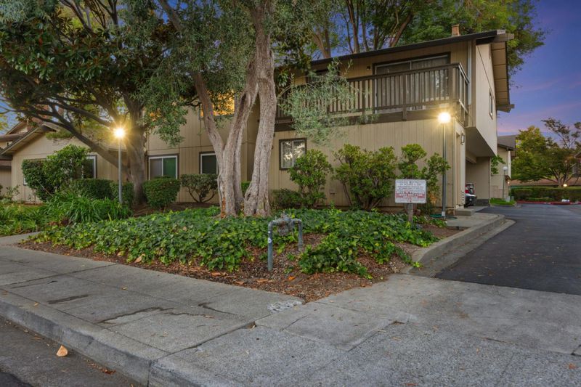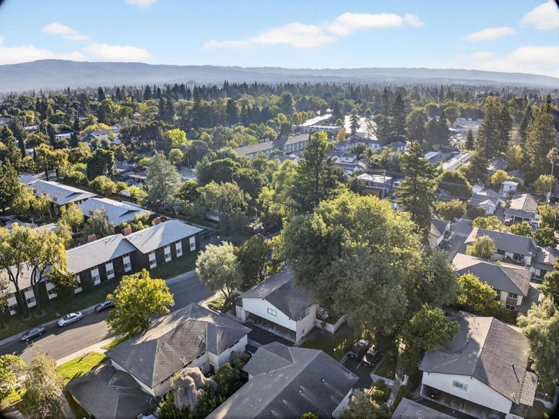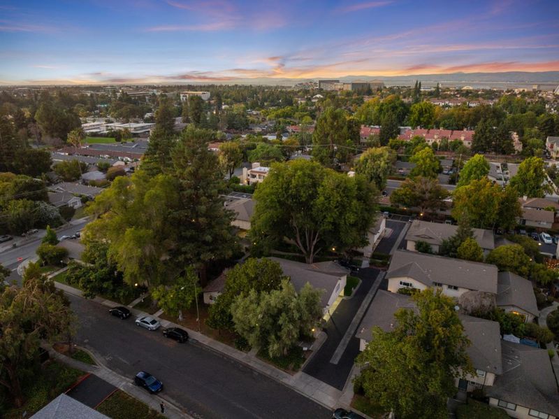
$748,888
917
SQ FT
$817
SQ/FT
90 Flynn Avenue, #C
@ Tyrella Avenue - 200 - Whisman, Mountain View
- 2 Bed
- 1 Bath
- 2 Park
- 917 sqft
- MOUNTAIN VIEW
-

-
Fri Sep 26, 5:00 pm - 7:00 pm
-
Sat Sep 27, 1:00 pm - 4:00 pm
-
Sun Sep 28, 1:00 pm - 4:00 pm
Welcome to 90 Flynn Avenue #C - Conveniently located in the heart of Mountain View. Minutes away from Castro Street in Downtown Mountain View, Whisman Park, and Major Tech giants such as Google, Nvidia, Apple and much more. This Beautifully updated condo features a spacious 2 Bedrooms, 1 Bathroom, and approximately 917 Sq.Ft of Living Space. As you walk in, You will experience a cozy sensation from the well thought out floor plan. Large inviting living room which opens up to the dining area and leads directly out to the balcony, perfect for entertaining family or guest. The home has been tastefully updated throughout which include New Interior Paint, New Laminate Flooring, Recessed Lighting, Luxurious Wood Finishes Throughout, Granite & Quartz Countertops, Tile Backsplash, Stainless Steel appliances, and so much more. Location, Location, Location... Bordering Los Altos & Sunnyvale within CLOSE PROXIMITY to local parks, top-rated schools, shopping, restaurants, public transportation, and work. Easy access to commute routes such as highways 237, 101, 85. Don't miss the opportunity to make this your new home!
- Days on Market
- 0 days
- Current Status
- Active
- Original Price
- $748,888
- List Price
- $748,888
- On Market Date
- Sep 23, 2025
- Property Type
- Condominium
- Area
- 200 - Whisman
- Zip Code
- 94043
- MLS ID
- ML82022488
- APN
- 160-19-103
- Year Built
- 1972
- Stories in Building
- 1
- Possession
- Unavailable
- Data Source
- MLSL
- Origin MLS System
- MLSListings, Inc.
Yew Chung International School (Sv)
Private PK-5 Coed
Students: 233 Distance: 0.2mi
Yew Chung International School - Silicon Valley
Private PK-6 Elementary, Nonprofit
Students: 232 Distance: 0.2mi
German International School of Silicon Valley
Private K-12 Combined Elementary And Secondary, Nonprofit
Students: 500 Distance: 0.2mi
Adult Education
Public n/a Adult Education, Yr Round
Students: NA Distance: 0.6mi
Edith Landels Elementary School
Public K-5 Elementary
Students: 491 Distance: 0.9mi
St. Stephen Lutheran School
Private K-8 Elementary, Religious, Coed
Students: 29 Distance: 1.0mi
- Bed
- 2
- Bath
- 1
- Primary - Oversized Tub, Updated Bath
- Parking
- 2
- Assigned Spaces, Covered Parking
- SQ FT
- 917
- SQ FT Source
- Unavailable
- Kitchen
- Countertop - Granite, Dishwasher, Exhaust Fan, Garbage Disposal, Microwave, Oven - Built-In, Refrigerator
- Cooling
- Window / Wall Unit
- Dining Room
- Dining Area
- Disclosures
- Natural Hazard Disclosure
- Family Room
- Separate Family Room
- Flooring
- Laminate
- Foundation
- Concrete Slab
- Heating
- Baseboard, Wall Furnace
- Laundry
- Other
- * Fee
- $527
- Name
- Middlefield Meadows Association
- *Fee includes
- Exterior Painting, Garbage, Insurance - Common Area, Landscaping / Gardening, Maintenance - Common Area, Reserves, Roof, and Water / Sewer
MLS and other Information regarding properties for sale as shown in Theo have been obtained from various sources such as sellers, public records, agents and other third parties. This information may relate to the condition of the property, permitted or unpermitted uses, zoning, square footage, lot size/acreage or other matters affecting value or desirability. Unless otherwise indicated in writing, neither brokers, agents nor Theo have verified, or will verify, such information. If any such information is important to buyer in determining whether to buy, the price to pay or intended use of the property, buyer is urged to conduct their own investigation with qualified professionals, satisfy themselves with respect to that information, and to rely solely on the results of that investigation.
School data provided by GreatSchools. School service boundaries are intended to be used as reference only. To verify enrollment eligibility for a property, contact the school directly.
