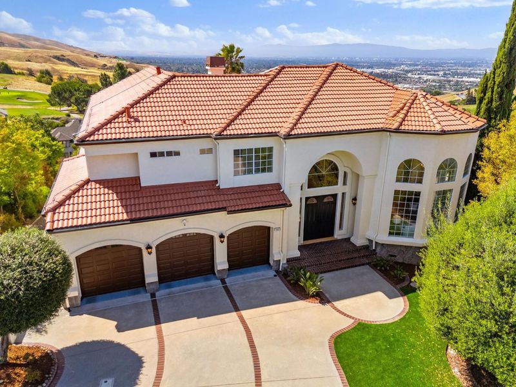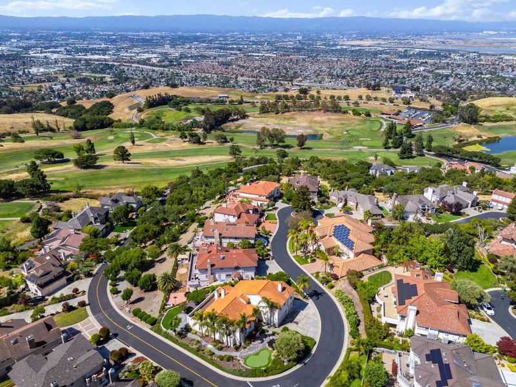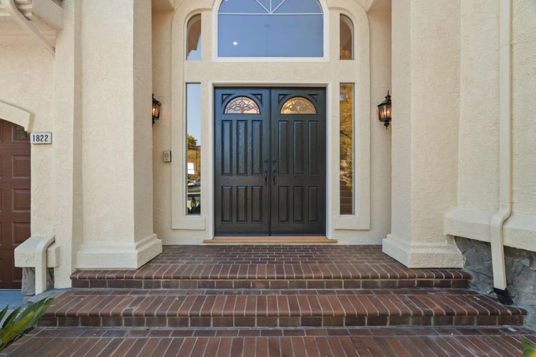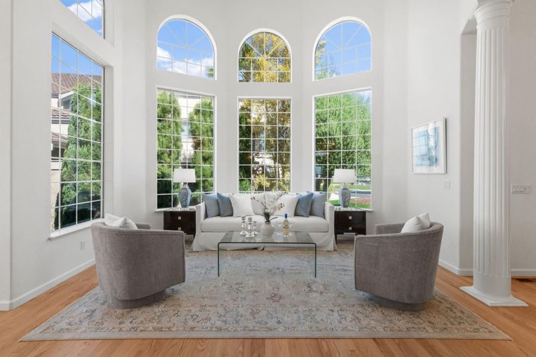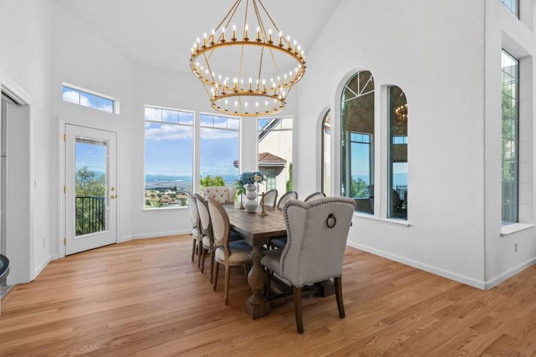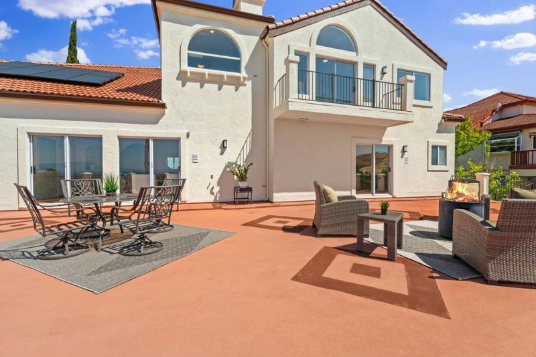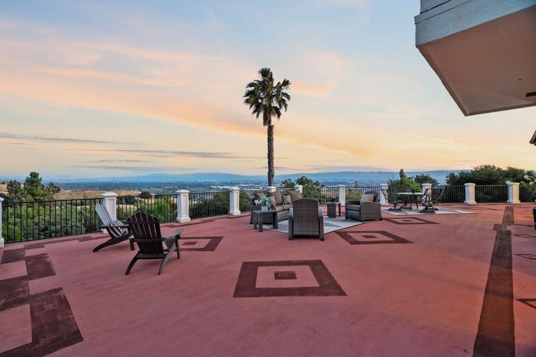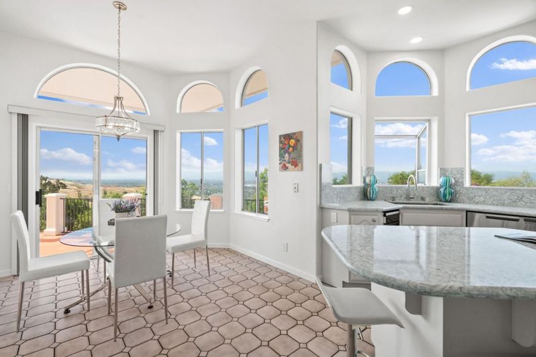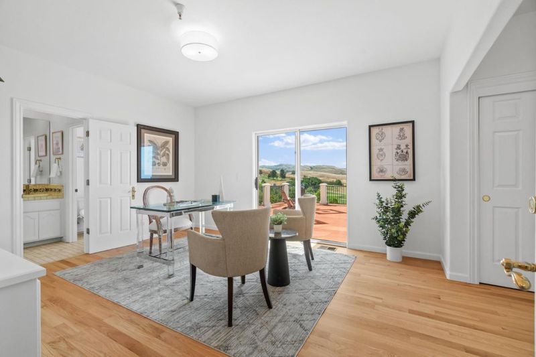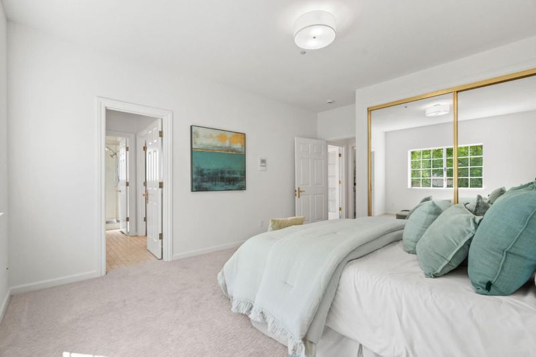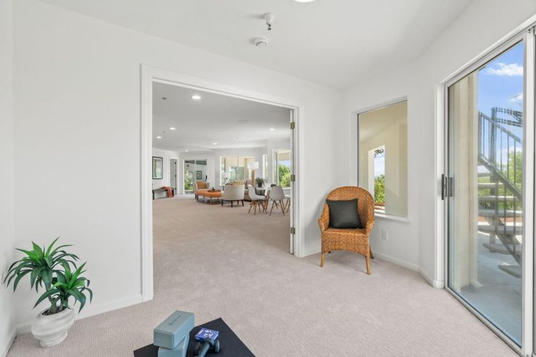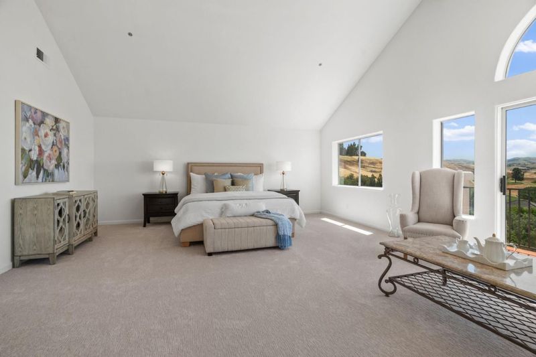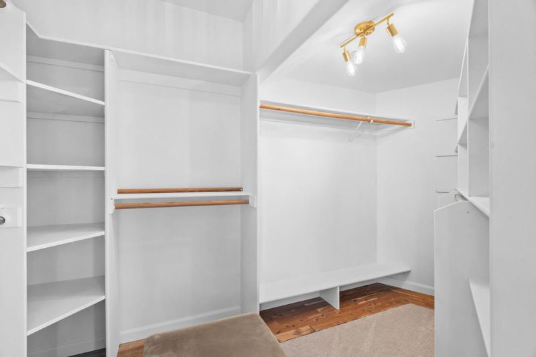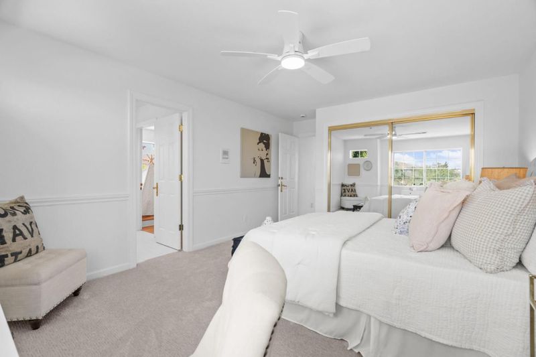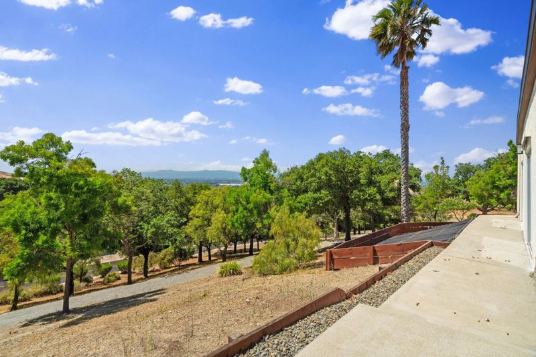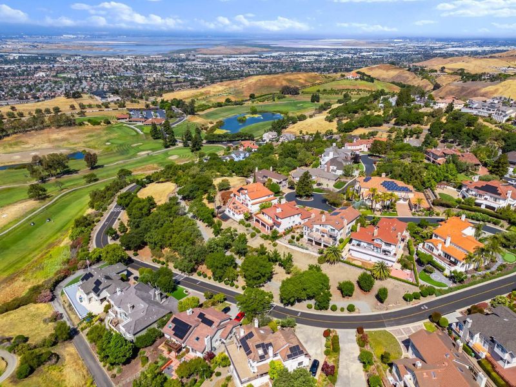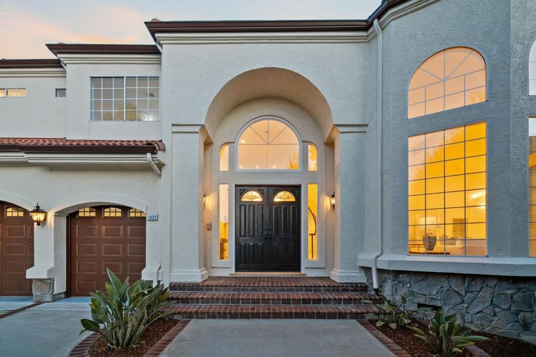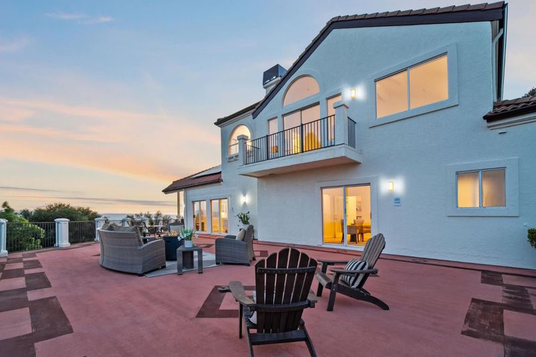
$4,298,000
5,260
SQ FT
$817
SQ/FT
1822 Saint Andrews Court
@ Tularcitos Drive - 6 - Milpitas, Milpitas
- 5 Bed
- 5 (4/1) Bath
- 3 Park
- 5,260 sqft
- MILPITAS
-

-
Sat May 31, 1:00 pm - 4:00 pm
-
Sun Jun 1, 1:00 pm - 4:00 pm
Nestled on a cul-de-sac in Milpitas Hills, within the prestigious gated community of Summitpointe Golf Course, this home offers golf and stunning landscape views. Its close proximity to highways 680, 880, and 237 ensures seamless connectivity throughout the Bay Area. Nearby, Ed R. Levin County Park features picturesque hiking trails, picnic spots, and thrilling paragliding opportunities, while Cardoza Park provides family-friendly playgrounds and open spaces for leisure. For shopping and dining, the Great Mall and Milpitas Square offer a wide variety of options. Additionally, San Jose International Airport is a short drive away, for travel whenever needed. Whether you're commuting, shopping, dining, starting the day with a round of golf, or embarking on a scenic hike, this home places everything within reach -- all while offering the comforts of a private, upscale community. It's the perfect backdrop for your next chapter.
- Days on Market
- 2 days
- Current Status
- Active
- Original Price
- $4,298,000
- List Price
- $4,298,000
- On Market Date
- May 29, 2025
- Property Type
- Single Family Home
- Area
- 6 - Milpitas
- Zip Code
- 95035
- MLS ID
- ML81997613
- APN
- 029-53-019
- Year Built
- 1992
- Stories in Building
- 3
- Possession
- Unavailable
- Data Source
- MLSL
- Origin MLS System
- MLSListings, Inc.
William Burnett Elementary School
Public K-6 Elementary
Students: 539 Distance: 1.0mi
Lang Learning Center
Private 2-12 Religious, Coed
Students: NA Distance: 1.1mi
Monarch Christian Schools
Private K Montessori, Elementary, Religious, Coed
Students: NA Distance: 1.2mi
Monarch Christian School
Private PK-4 Montessori, Elementary, Religious, Coed
Students: 173 Distance: 1.3mi
Milpitas High School
Public 9-12 Secondary, Coed
Students: 3177 Distance: 1.3mi
Thomas Russell Middle School
Public 7-8 Middle
Students: 825 Distance: 1.4mi
- Bed
- 5
- Bath
- 5 (4/1)
- Double Sinks, Primary - Oversized Tub, Primary - Stall Shower(s), Skylight, Stone
- Parking
- 3
- Attached Garage
- SQ FT
- 5,260
- SQ FT Source
- Unavailable
- Lot SQ FT
- 18,326.0
- Lot Acres
- 0.420707 Acres
- Pool Info
- Pool - Indoor, Spa / Hot Tub
- Kitchen
- Cooktop - Gas, Countertop - Granite, Dishwasher, Island, Oven - Built-In, Pantry, Refrigerator
- Cooling
- Central AC
- Dining Room
- Dining Area in Living Room, Eat in Kitchen
- Disclosures
- Natural Hazard Disclosure
- Family Room
- Separate Family Room
- Flooring
- Carpet, Hardwood, Stone
- Foundation
- Concrete Perimeter
- Fire Place
- Family Room, Primary Bedroom
- Heating
- Central Forced Air - Gas
- Laundry
- Inside, Washer / Dryer
- Views
- City Lights
- * Fee
- $200
- Name
- Summitpointe Homeowners Association
- *Fee includes
- Other
MLS and other Information regarding properties for sale as shown in Theo have been obtained from various sources such as sellers, public records, agents and other third parties. This information may relate to the condition of the property, permitted or unpermitted uses, zoning, square footage, lot size/acreage or other matters affecting value or desirability. Unless otherwise indicated in writing, neither brokers, agents nor Theo have verified, or will verify, such information. If any such information is important to buyer in determining whether to buy, the price to pay or intended use of the property, buyer is urged to conduct their own investigation with qualified professionals, satisfy themselves with respect to that information, and to rely solely on the results of that investigation.
School data provided by GreatSchools. School service boundaries are intended to be used as reference only. To verify enrollment eligibility for a property, contact the school directly.
