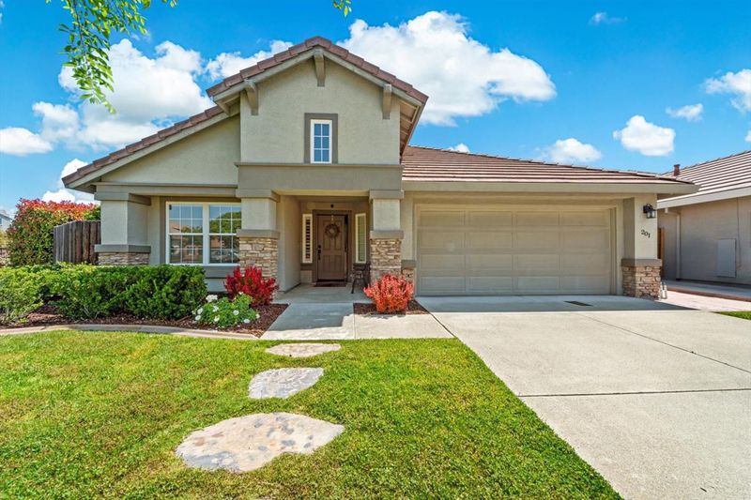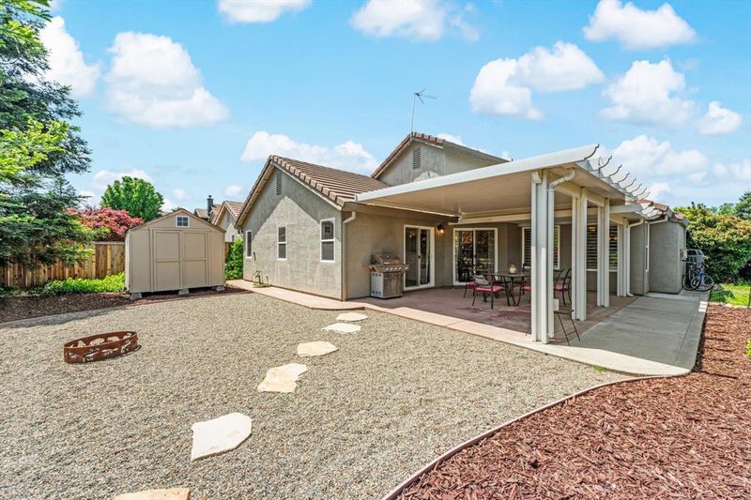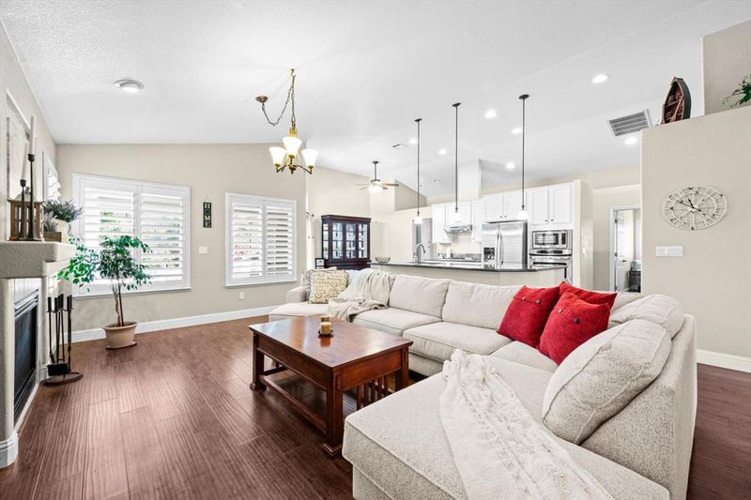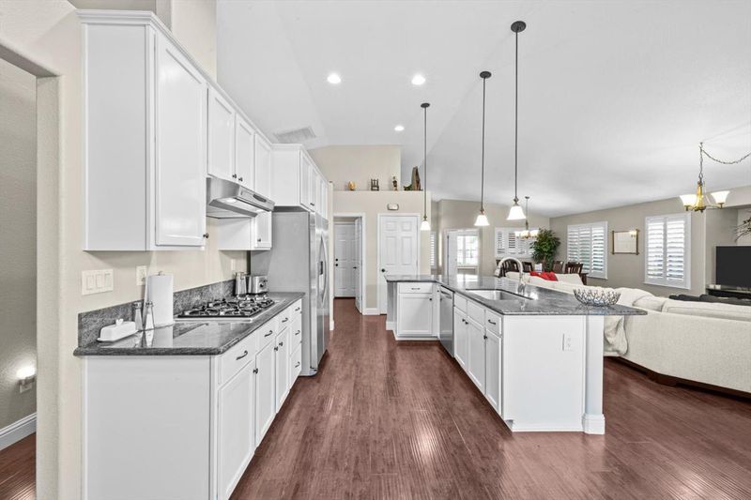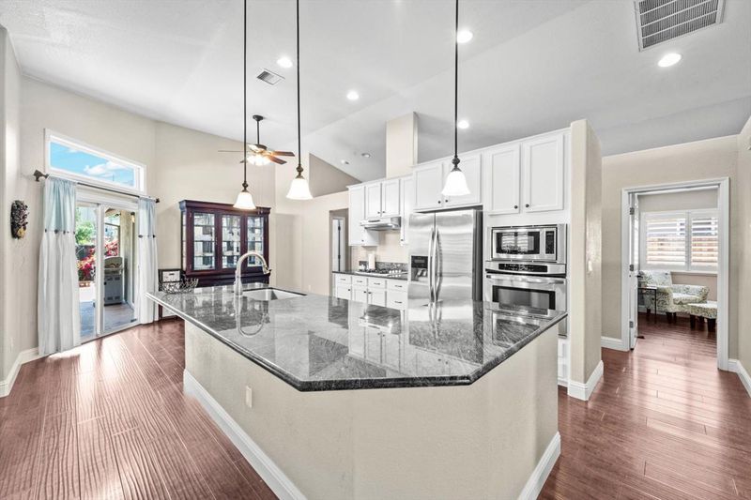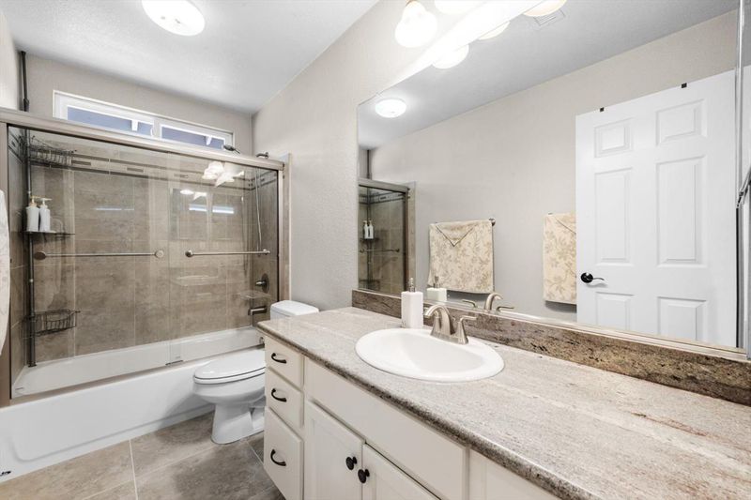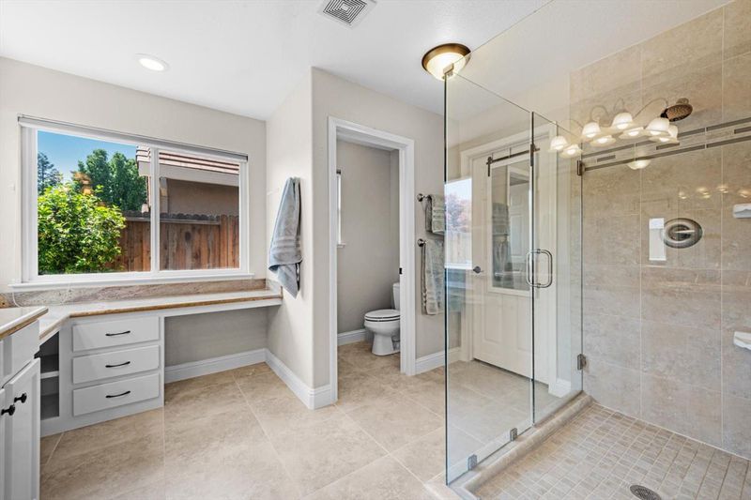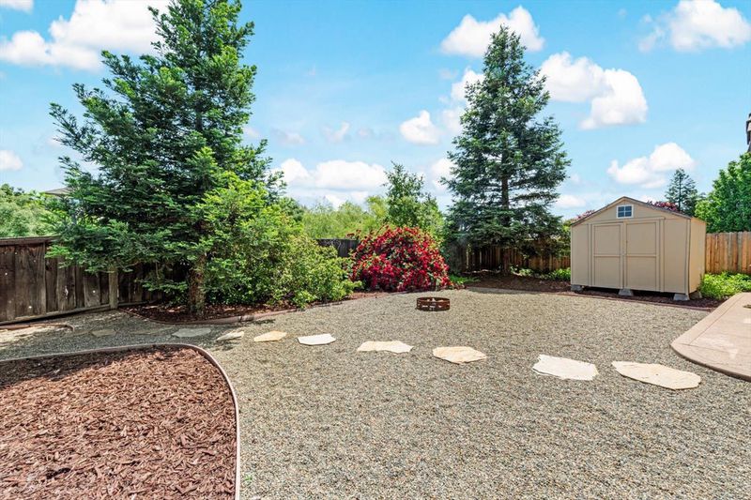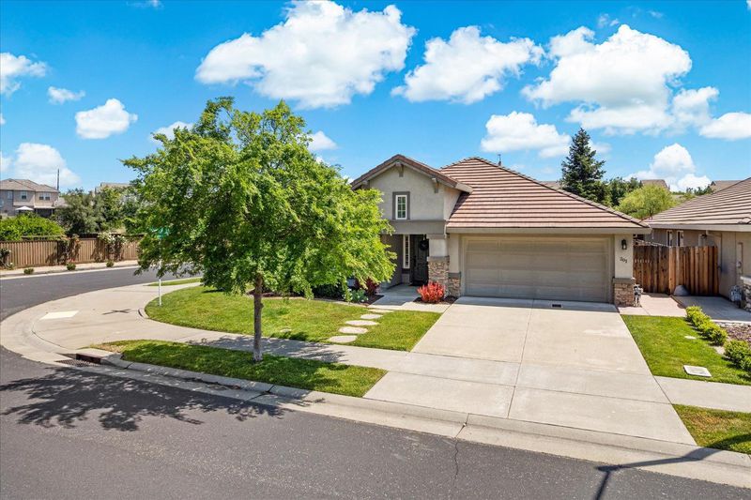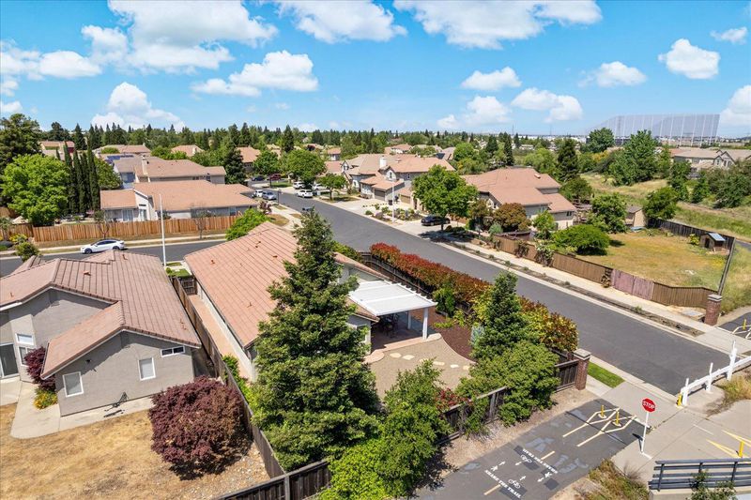
$649,000
1,764
SQ FT
$368
SQ/FT
201 Morgan Way
@ Clydesdale Way - Roseville-Central zip 95678, Roseville
- 3 Bed
- 2 Bath
- 0 Park
- 1,764 sqft
- Roseville
-

Stunning, Fully-Remodeled Single Story home on a corner lot in Roseville's sought-after Highland Reserve, backing to a serene greenbelt and walking trails! Inside, modern elegance shines with vaulted ceilings, a fresh neutral paint palette, sleek laminate flooring, crown moulding, & plantation shutters. Just off the entry, the versatile den features custom built-in cabinetry, perfect for a quiet home office or easily convertable to a 4th bedroom. The heart of the home is the inviting kitchen w/ crisp white cabinetry, gleaming granite countertops, a gas stovetop, & central island ideal for preparing meals or hosting guests. The primary suite is a sanctuary, featuring a spa-like bathroom complete w/ a cozy sitting area, expanded shower, & walk-in closet with smart shelving solutions. Step outside to a backyard oasis w/ stamped concrete pathways, a covered patio for shaded relaxation, & vibrant, low-maintenance landscaping. Enjoy ample space for gardening or entertaining, all while relishing the privacy of no rear neighbors. Location is key- walking distance to grocery stores, 4 parks, restaurants, Catheryn Gates Elementary and George A. Buljan Middle School, & salons/spas. A short drive connects you to the Galleria Mall, the Fountains at Roseville, I-65, Topgolf, & so much more!
- Days on Market
- 1 day
- Current Status
- Active
- Original Price
- $649,000
- List Price
- $649,000
- On Market Date
- May 1, 2025
- Property Type
- Single Family Residence
- Area
- Roseville-Central zip 95678
- Zip Code
- 95678
- MLS ID
- 225055188
- APN
- 362-020-041-000
- Year Built
- 2000
- Stories in Building
- Unavailable
- Possession
- Negotiable, See Remarks
- Data Source
- BAREIS
- Origin MLS System
Vencil Brown Elementary School
Public K-5 Elementary
Students: 401 Distance: 0.3mi
Catheryn Gates Elementary School
Public K-5 Elementary
Students: 571 Distance: 0.6mi
George A. Buljan Middle School
Public 6-8 Middle
Students: 972 Distance: 0.7mi
Thomas Jefferson Elementary School
Public K-5 Elementary
Students: 469 Distance: 0.9mi
Rock Creek Elementary School
Public K-6 Elementary
Students: 550 Distance: 1.2mi
Arbor View Montessori
Private PK-1 Coed
Students: 24 Distance: 1.4mi
- Bed
- 3
- Bath
- 2
- Parking
- 0
- Attached, Garage Door Opener
- SQ FT
- 1,764
- SQ FT Source
- Assessor Auto-Fill
- Lot SQ FT
- 7,383.0
- Lot Acres
- 0.1695 Acres
- Kitchen
- Pantry Closet, Granite Counter, Island w/Sink, Kitchen/Family Combo
- Cooling
- Central
- Dining Room
- Dining/Living Combo
- Living Room
- Great Room
- Flooring
- Laminate, Tile
- Foundation
- Slab
- Heating
- Central
- Laundry
- Cabinets, Hookups Only, Inside Room
- Main Level
- Bedroom(s), Living Room, Dining Room, Primary Bedroom, Full Bath(s), Garage, Kitchen, Street Entrance
- Possession
- Negotiable, See Remarks
- Fee
- $0
MLS and other Information regarding properties for sale as shown in Theo have been obtained from various sources such as sellers, public records, agents and other third parties. This information may relate to the condition of the property, permitted or unpermitted uses, zoning, square footage, lot size/acreage or other matters affecting value or desirability. Unless otherwise indicated in writing, neither brokers, agents nor Theo have verified, or will verify, such information. If any such information is important to buyer in determining whether to buy, the price to pay or intended use of the property, buyer is urged to conduct their own investigation with qualified professionals, satisfy themselves with respect to that information, and to rely solely on the results of that investigation.
School data provided by GreatSchools. School service boundaries are intended to be used as reference only. To verify enrollment eligibility for a property, contact the school directly.
