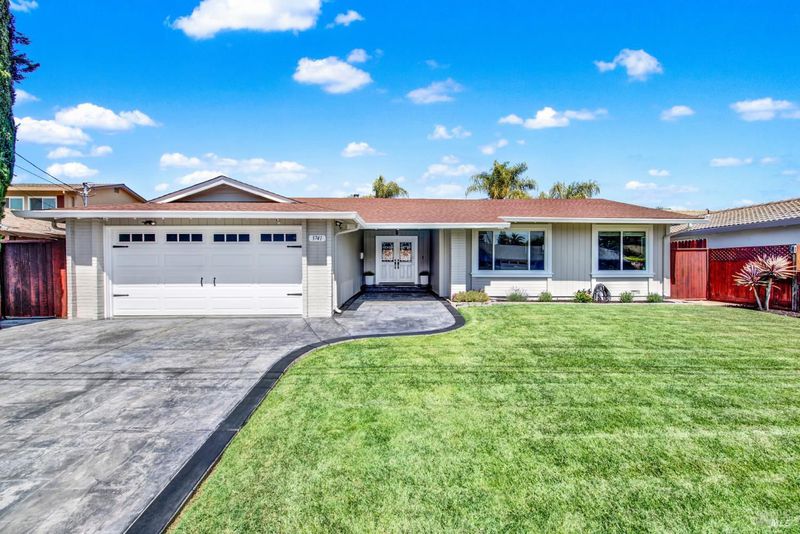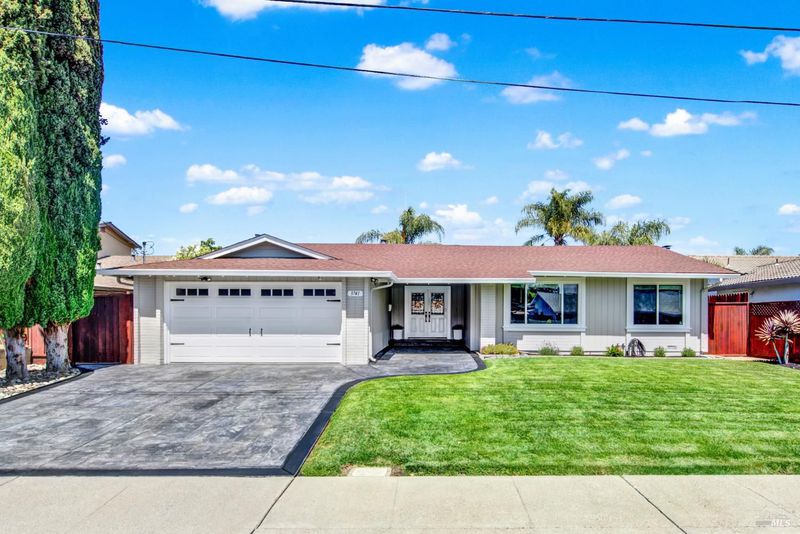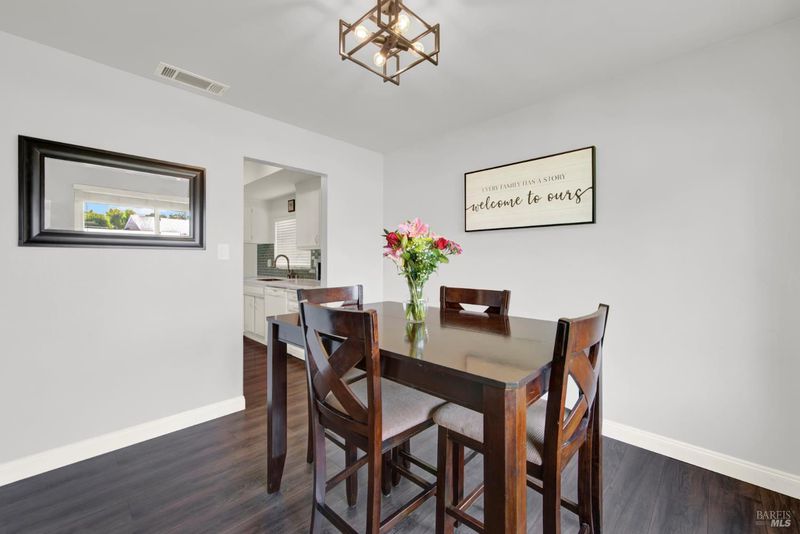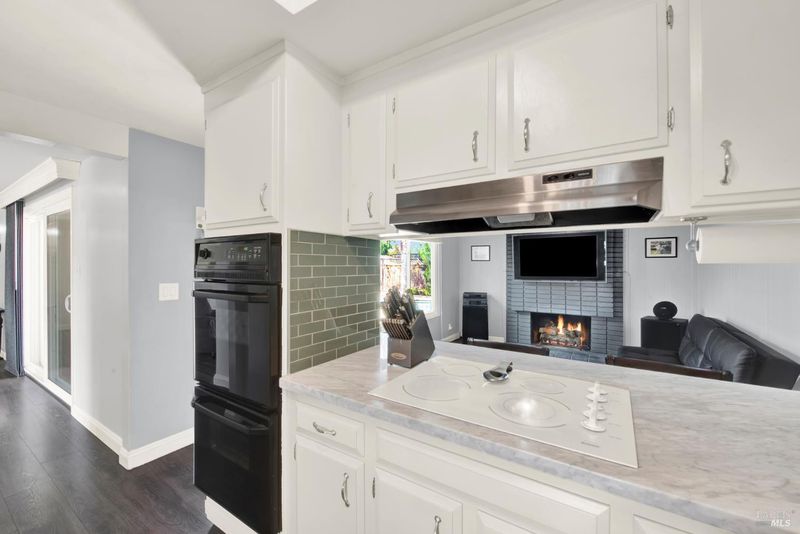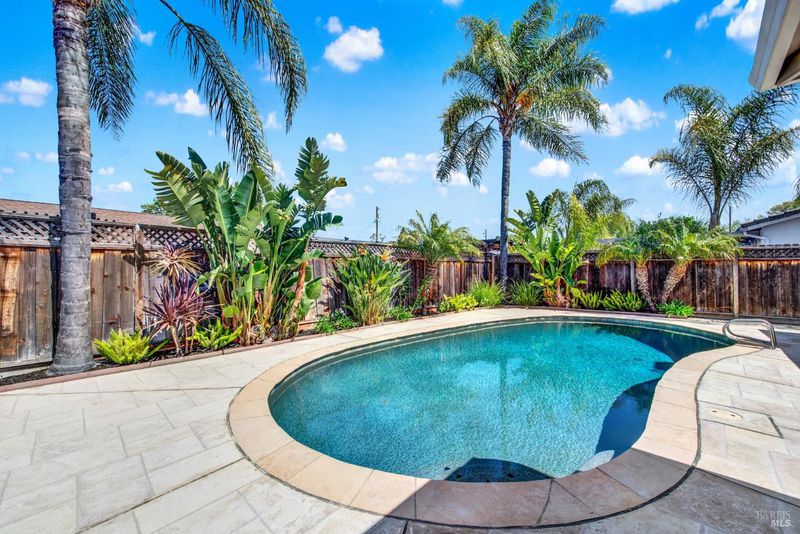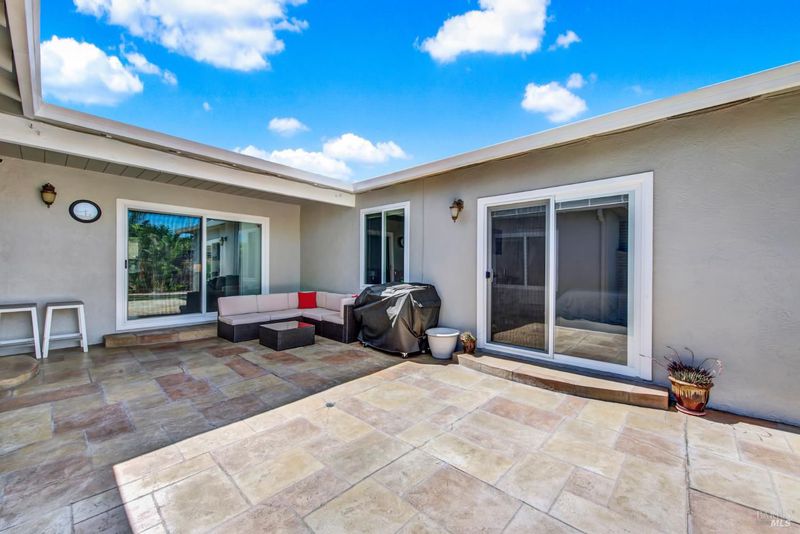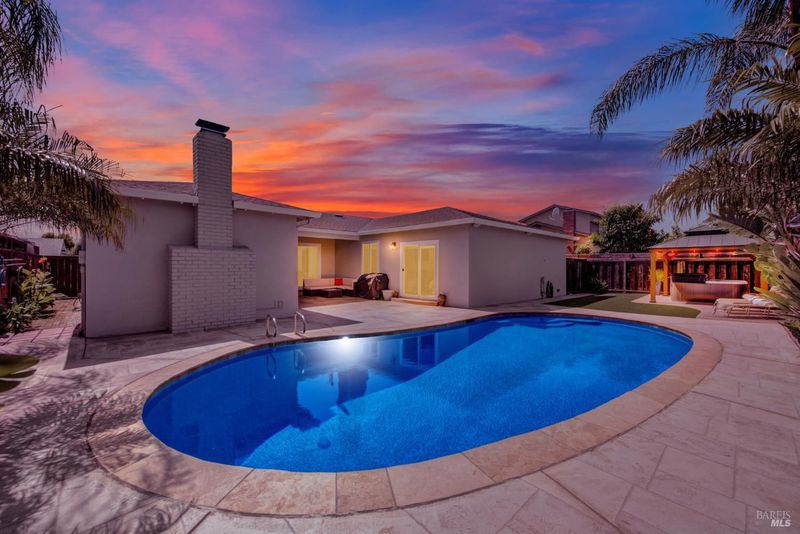
$875,000
1,693
SQ FT
$517
SQ/FT
3741 Sierrawood Court
@ Boxwood Dr - Concord
- 3 Bed
- 2 Bath
- 2 Park
- 1,693 sqft
- Concord
-

Welcome to your dream retreat! Step inside to find a freshly painted interior featuring stylish laminate wood flooring throughout. The remodeled kitchen is a true showstopper, complete with sleek marble countertops, a custom tile backsplash, and plenty of space for cooking and entertaining. The updated bathroom offers a touch of luxury with marble counters, a double vanity, and modern finishes. Each room is equipped with ceiling fans for added comfort and energy efficiency. As you move outside, you'll discover your own private oasis. The beautifully landscaped backyard boasts a Pebble Tec saltwater pool with brand-new equipment. Relax under the gazebo, equipped with a ceiling fan and lights, or unwind in the new spa featuring lights and a tranquil waterfall. Surrounded by mature tropical plants and privacy landscaping, including low-maintenance turf, this backyard is made for both relaxation and entertaining. Additional outdoor features include automatic irrigation in the front and back, a new shed for extra storage, and a stamped, colored concrete driveway that adds both charm and curb appeal. This home truly offers the perfect blend of comfort, luxury, and functionality, inside and out.
- Days on Market
- 2 days
- Current Status
- Active
- Original Price
- $875,000
- List Price
- $875,000
- On Market Date
- May 28, 2025
- Property Type
- Single Family Residence
- Area
- Concord
- Zip Code
- 94519
- MLS ID
- 325049032
- APN
- 114-622-025-4
- Year Built
- 1966
- Stories in Building
- Unavailable
- Possession
- Close Of Escrow
- Data Source
- BAREIS
- Origin MLS System
Sunrise (Special Education) School
Public K-8 Special Education
Students: 30 Distance: 0.2mi
Monte Gardens Elementary School
Public K-5 Elementary
Students: 518 Distance: 0.4mi
Westwood Elementary School
Public K-5 Elementary
Students: 312 Distance: 0.7mi
El Dorado Middle School
Public 6-8 Middle
Students: 882 Distance: 0.7mi
St. Agnes School
Private PK-8 Elementary, Religious, Coed
Students: 344 Distance: 0.8mi
Calvary Christian School
Private 1-12
Students: 53 Distance: 0.8mi
- Bed
- 3
- Bath
- 2
- Parking
- 2
- Attached, Garage Facing Front
- SQ FT
- 1,693
- SQ FT Source
- Assessor Auto-Fill
- Lot SQ FT
- 7,000.0
- Lot Acres
- 0.1607 Acres
- Pool Info
- Built-In
- Kitchen
- Marble Counter
- Cooling
- Ceiling Fan(s)
- Flooring
- Laminate
- Fire Place
- Brick
- Heating
- Fireplace(s)
- Laundry
- Dryer Included, Washer Included
- Main Level
- Bedroom(s), Full Bath(s), Garage, Kitchen, Living Room, Primary Bedroom
- Possession
- Close Of Escrow
- Fee
- $0
MLS and other Information regarding properties for sale as shown in Theo have been obtained from various sources such as sellers, public records, agents and other third parties. This information may relate to the condition of the property, permitted or unpermitted uses, zoning, square footage, lot size/acreage or other matters affecting value or desirability. Unless otherwise indicated in writing, neither brokers, agents nor Theo have verified, or will verify, such information. If any such information is important to buyer in determining whether to buy, the price to pay or intended use of the property, buyer is urged to conduct their own investigation with qualified professionals, satisfy themselves with respect to that information, and to rely solely on the results of that investigation.
School data provided by GreatSchools. School service boundaries are intended to be used as reference only. To verify enrollment eligibility for a property, contact the school directly.
