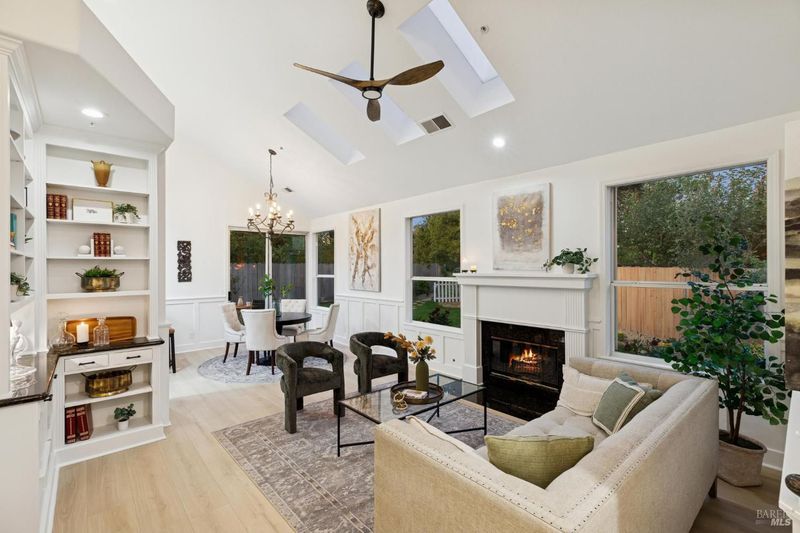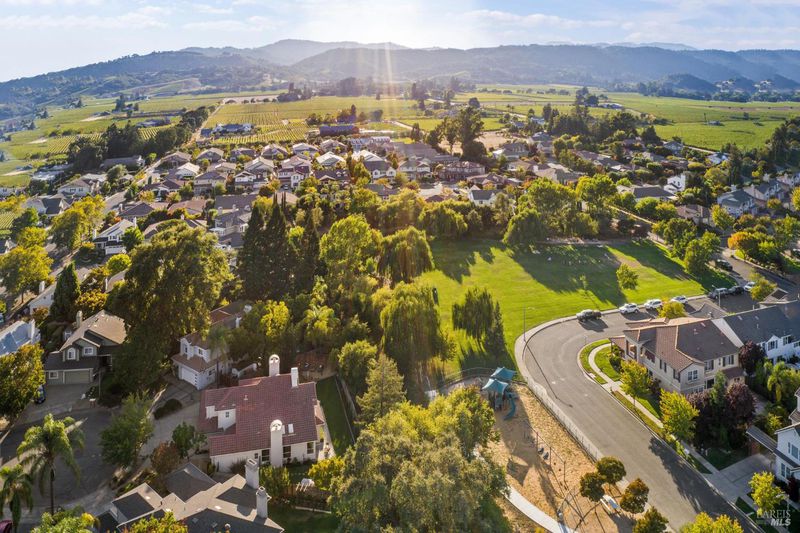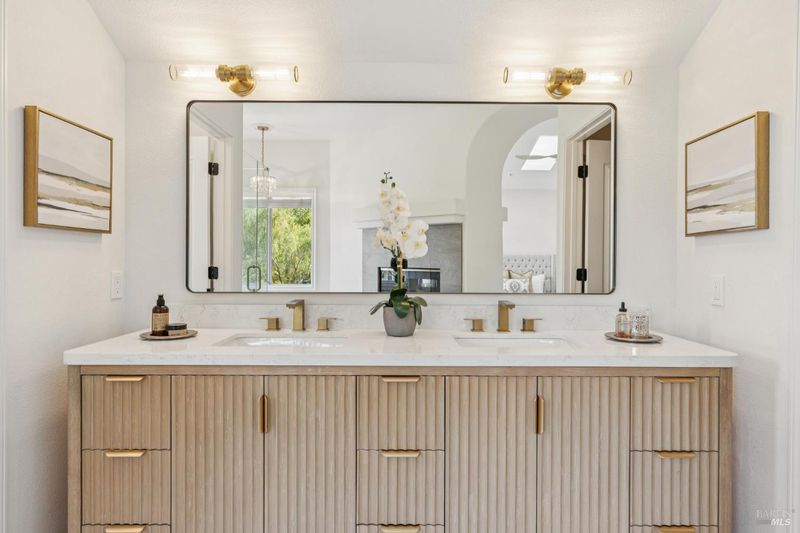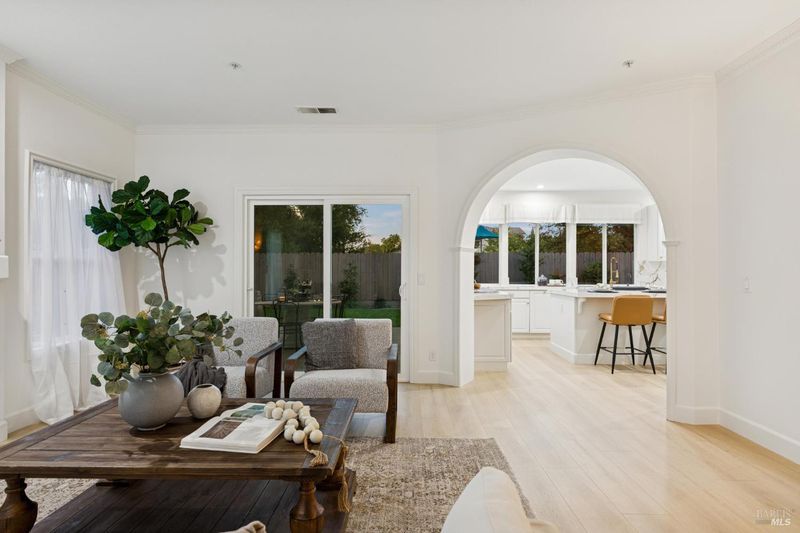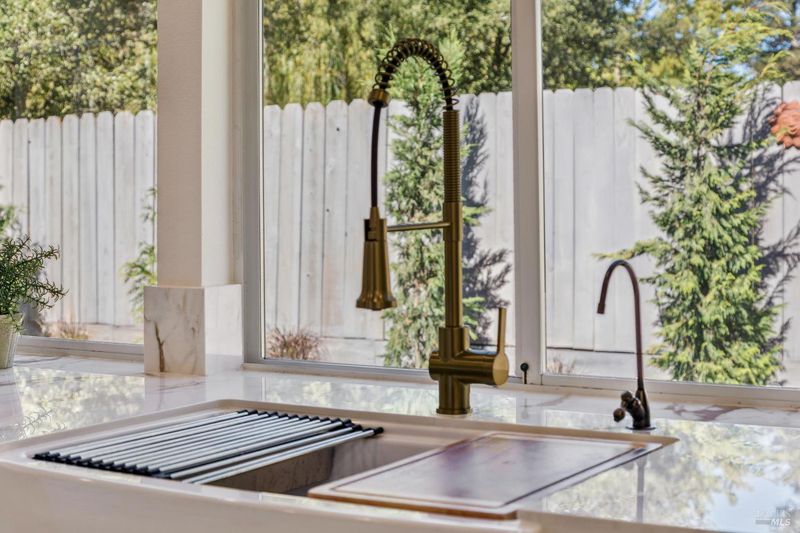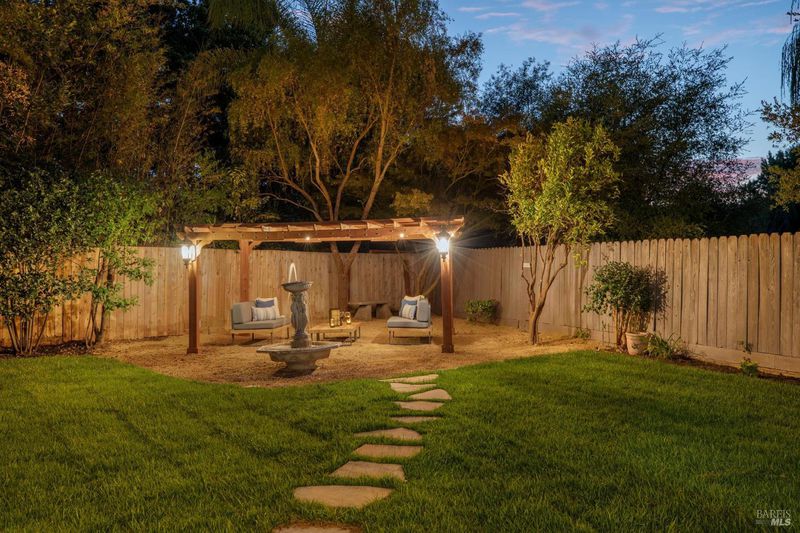
$1,635,000
2,461
SQ FT
$664
SQ/FT
14 Wesley Court
@ Luke - Napa
- 4 Bed
- 3 Bath
- 5 Park
- 2,461 sqft
- Napa
-

-
Sat Sep 27, 11:00 am - 2:00 pm
First public open house for this Napa stunner! Don't miss the park-line backyard and separate area for RV parking or sport court! There is a full bedroom and bath on the main level -- perfect for guests, office, or alternate primary if needed.
-
Sun Sep 28, 12:00 pm - 4:00 pm
Don't miss this stunner of a home with remodeled kitchen, remodeled primary bath, and park-line back yard! There is a full bedroom and bath on the main level -- perfect for guests, office, or alternate primary if needed.
Tucked away at the end of a cul-de-sac in desirable North Napa, this elegant light-filled home is a show-stopper. With its soaring ceilings and 5- foot-tall kitchen windows overlooking the park-like back yard, this home brings the outdoors in. A dreamy kitchen features an abundance of new porcelain counter space, a center island, a workstation sink, new Kitchen Aid gas stovetop, built-in fridge and walk-in pantry. The kitchen is open to both the family room and the living/dining rooms. Living and dining spaces are enhanced with wainscoting and a gas fireplace. Perfect floorplan with a high-ceilinged bedroom and full bath on the main level, and 3 more BRs upstairs, including the elegant primary suite. The recently remodeled primary bathroom's double-sided fireplace & soaking tub create a relaxing retreat. In the back yard, there's a new pergola with party lights on one side, and a veggie garden on the other. A neighborhood playground is accessible from the back gate and is just a few yards away. Too many upgrades to list, including a new HVAC system. A 3-car garage and RV parking are the icing on the cake. Hop on the Vine Bike Trail, just a few blocks away, and head to Yountville! Just 3/4 mile to one of Napa's most beloved restaurants. This is the ideal Napa Valley lifestyle!
- Days on Market
- 1 day
- Current Status
- Active
- Original Price
- $1,635,000
- List Price
- $1,635,000
- On Market Date
- Sep 23, 2025
- Property Type
- Single Family Residence
- Area
- Napa
- Zip Code
- 94558
- MLS ID
- 325085391
- APN
- 007-071-004-000
- Year Built
- 1993
- Stories in Building
- Unavailable
- Possession
- Close Of Escrow
- Data Source
- BAREIS
- Origin MLS System
Salvador Elementary School
Public 2-5 Elementary
Students: 132 Distance: 0.5mi
Sunrise Montessori Of Napa Valley
Private K-6 Montessori, Elementary, Coed
Students: 73 Distance: 1.0mi
Justin-Siena High School
Private 9-12 Secondary, Religious, Coed
Students: 660 Distance: 1.0mi
Aldea Non-Public
Private 6-12 Special Education, Combined Elementary And Secondary, All Male
Students: 7 Distance: 1.2mi
Grace Academy of Napa Valley
Private 1-12
Students: 24 Distance: 1.4mi
Northwood Elementary School
Public K-5 Elementary
Students: 397 Distance: 1.4mi
- Bed
- 4
- Bath
- 3
- Double Sinks, Soaking Tub
- Parking
- 5
- Attached, RV Access, RV Possible
- SQ FT
- 2,461
- SQ FT Source
- Assessor Agent-Fill
- Lot SQ FT
- 10,019.0
- Lot Acres
- 0.23 Acres
- Kitchen
- Island w/Sink, Pantry Closet, Slab Counter
- Cooling
- Central, MultiZone
- Living Room
- Cathedral/Vaulted, Skylight(s)
- Foundation
- Slab
- Fire Place
- Family Room, Gas Log, Living Room, Primary Bedroom, Wood Burning
- Heating
- Central
- Laundry
- Dryer Included, Washer Included
- Upper Level
- Bedroom(s), Full Bath(s), Primary Bedroom
- Main Level
- Bedroom(s), Dining Room, Family Room, Full Bath(s), Garage, Kitchen, Living Room
- Possession
- Close Of Escrow
- Fee
- $0
MLS and other Information regarding properties for sale as shown in Theo have been obtained from various sources such as sellers, public records, agents and other third parties. This information may relate to the condition of the property, permitted or unpermitted uses, zoning, square footage, lot size/acreage or other matters affecting value or desirability. Unless otherwise indicated in writing, neither brokers, agents nor Theo have verified, or will verify, such information. If any such information is important to buyer in determining whether to buy, the price to pay or intended use of the property, buyer is urged to conduct their own investigation with qualified professionals, satisfy themselves with respect to that information, and to rely solely on the results of that investigation.
School data provided by GreatSchools. School service boundaries are intended to be used as reference only. To verify enrollment eligibility for a property, contact the school directly.
