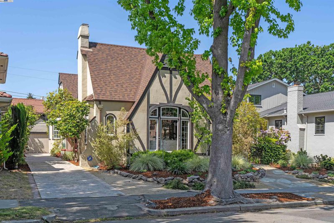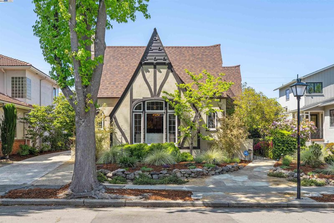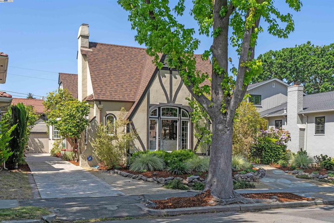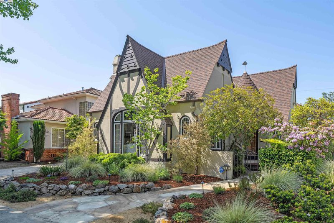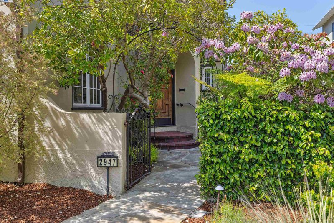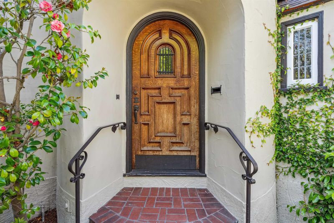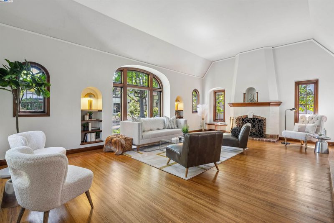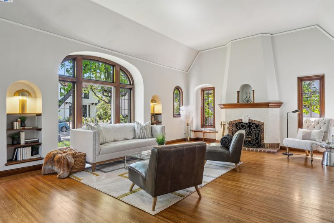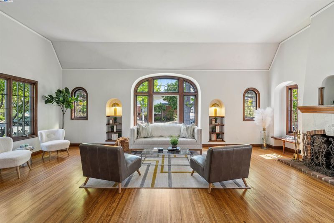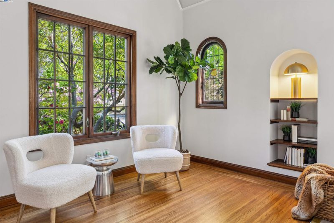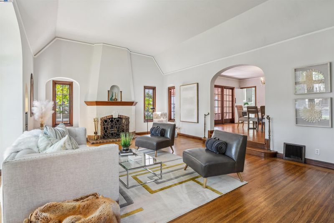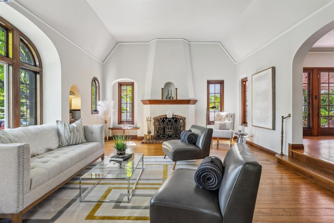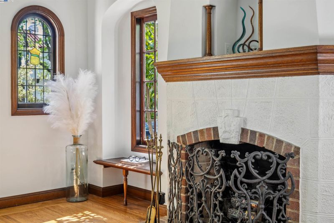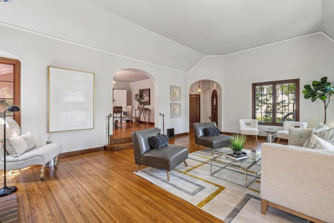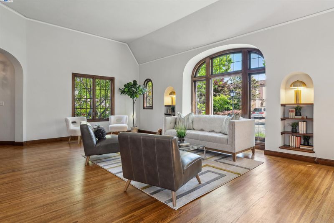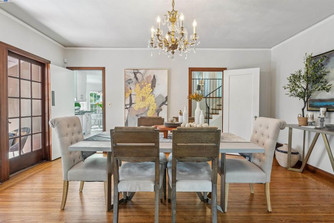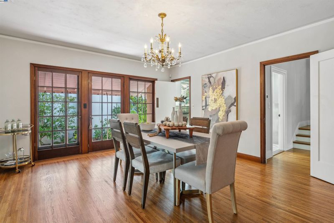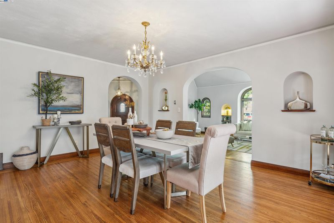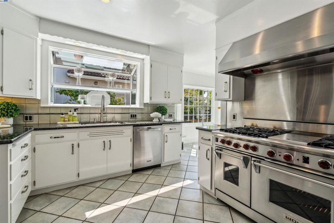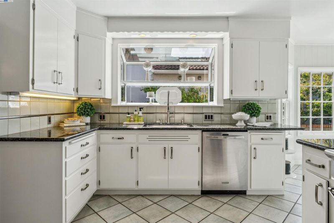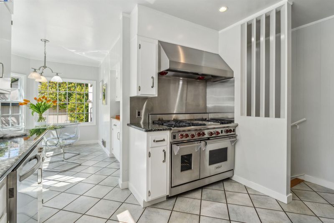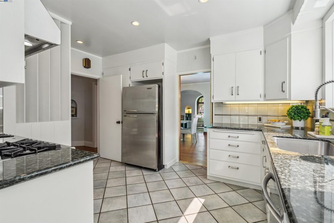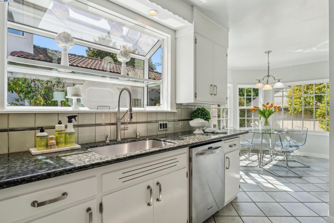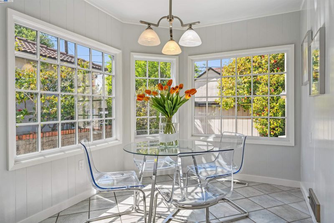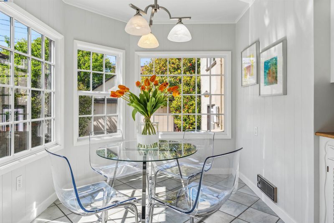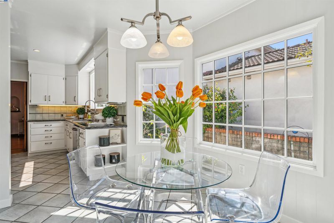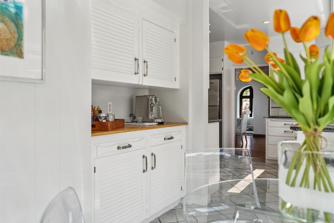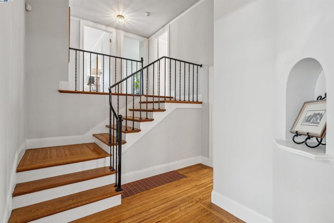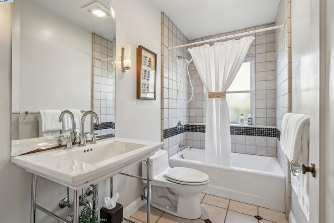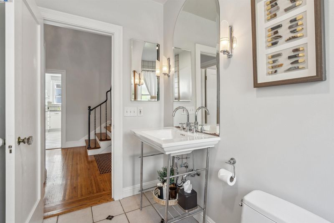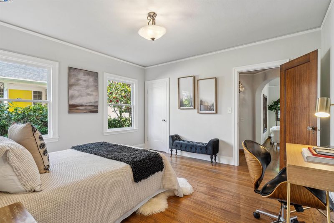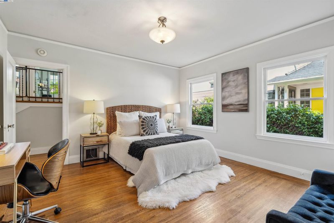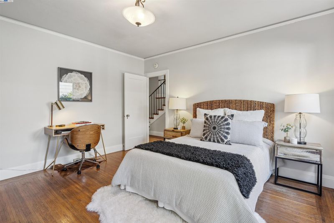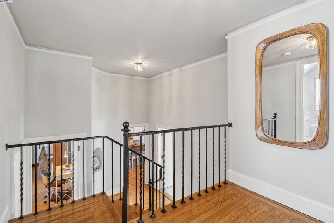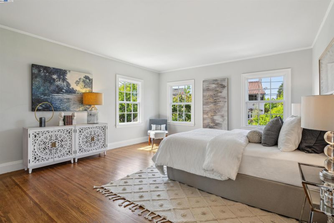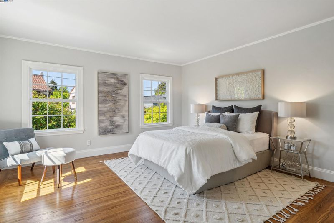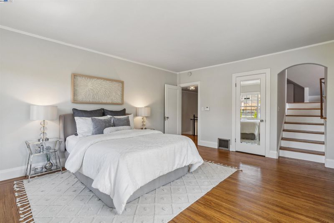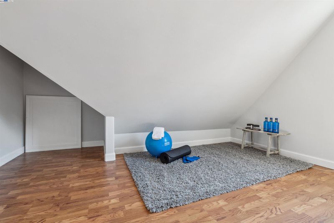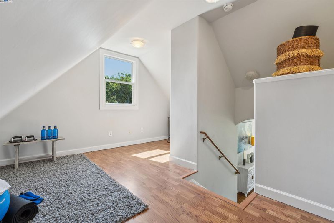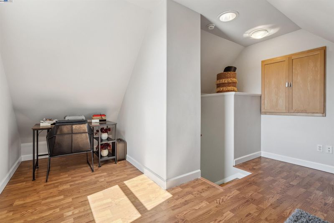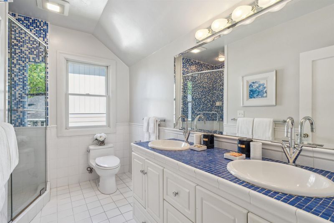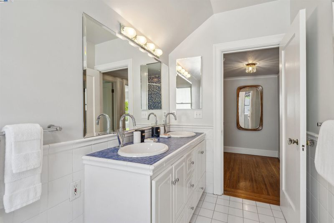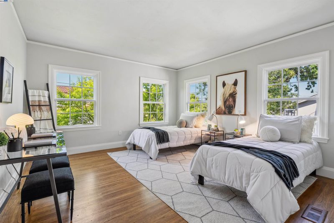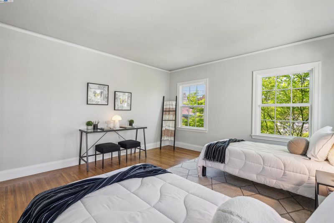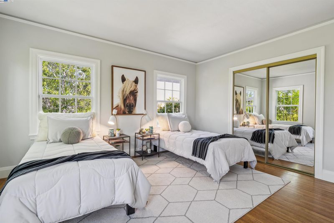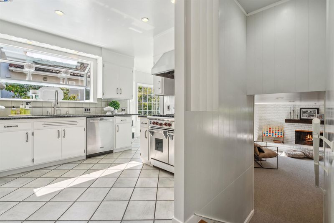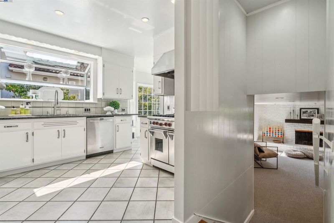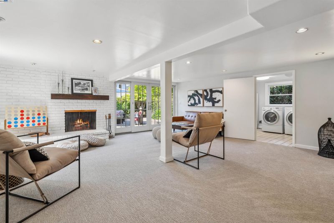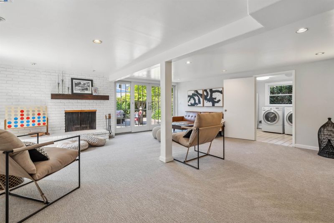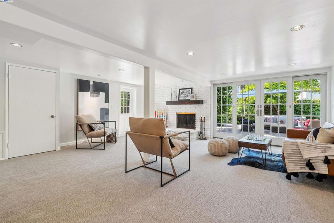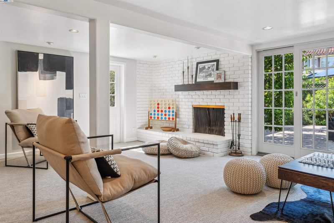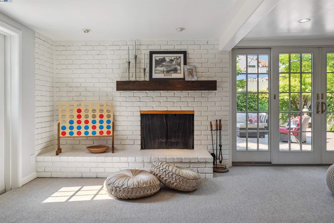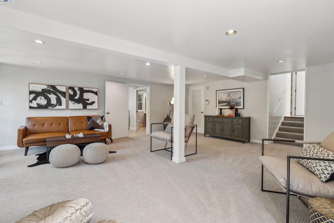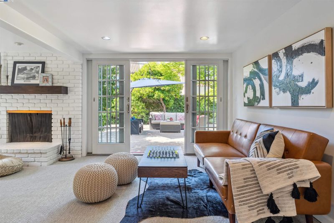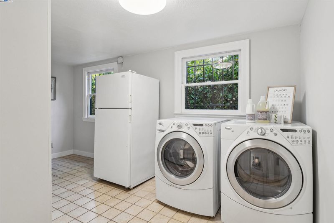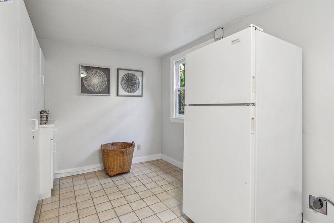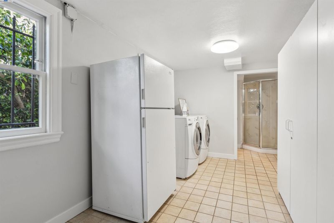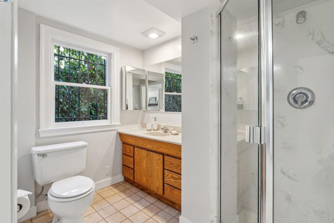
$1,895,000
2,437
SQ FT
$778
SQ/FT
2947 Gibbons Dr
@ High - Fernside, Alameda
- 3 Bed
- 3 Bath
- 2 Park
- 2,437 sqft
- Alameda
-

-
Sat May 3, 2:00 pm - 4:00 pm
This fabulous Normandy-style home is located in Alameda’s coveted Fernside neighborhood, on desirable tree-lined Gibbons Drive. Step into the beautiful formal living room with wood burning fireplace, leaded glass windows and vaulted ceiling. Gorgeous hardwood floors span into the heart of the home: the formal dining room has beautiful French doors leading to a patio which is a perfect place to relax.
-
Sun May 4, 2:00 pm - 4:00 pm
This fabulous Normandy-style home is located in Alameda’s coveted Fernside neighborhood, on desirable tree-lined Gibbons Drive. Step into the beautiful formal living room with wood burning fireplace, leaded glass windows and vaulted ceiling. Gorgeous hardwood floors span into the heart of the home: the formal dining room has beautiful French doors leading to a patio which is a perfect place to relax.
-
Sat May 10, 2:00 pm - 4:00 pm
This fabulous Normandy-style home is located in Alameda’s coveted Fernside neighborhood, on desirable tree-lined Gibbons Drive. Step into the beautiful formal living room with wood burning fireplace, leaded glass windows and vaulted ceiling. Gorgeous hardwood floors span into the heart of the home: the formal dining room has beautiful French doors leading to a patio which is a perfect place to relax.
-
Sun May 11, 2:00 pm - 4:00 pm
This fabulous Normandy-style home is located in Alameda’s coveted Fernside neighborhood, on desirable tree-lined Gibbons Drive. Step into the beautiful formal living room with wood burning fireplace, leaded glass windows and vaulted ceiling. Gorgeous hardwood floors span into the heart of the home: the formal dining room has beautiful French doors leading to a patio which is a perfect place to relax.
This fabulous Normandy-style home is located in Alameda’s coveted Fernside neighborhood, on desirable tree-lined Gibbons Drive. Step into the beautiful formal living room with wood burning fireplace, leaded glass windows and vaulted ceiling. Gorgeous hardwood floors span into the heart of the home: the formal dining room has beautiful French doors leading to a patio which is a perfect place to relax. Enjoy time with friends and family in the spacious bonus room with a cozy fireplace and French doors leading to the tranquil backyard. One bedroom on the main level with a bathroom and two bedrooms upstairs. Great sunlight throughout the home. A 2-car garage at the end of an extra long driveway may be a candidate for future development. Down the street is Edison Elementary; lively Park Street for shopping, dining and fun; Nob Hill shopping center, and Lincoln Park with its pool, playgrounds and pickleball and basketball courts.
- Current Status
- New
- Original Price
- $1,895,000
- List Price
- $1,895,000
- On Market Date
- May 2, 2025
- Property Type
- Detached
- D/N/S
- Fernside
- Zip Code
- 94501
- MLS ID
- 41095961
- APN
- 691269
- Year Built
- 1928
- Stories in Building
- 2
- Possession
- COE
- Data Source
- MAXEBRDI
- Origin MLS System
- BAY EAST
Edison Elementary School
Public K-5 Elementary
Students: 469 Distance: 0.2mi
Edison Elementary School
Public K-5 Elementary
Students: 447 Distance: 0.2mi
St. Philip Neri Elementary School
Private PK-8 Elementary, Religious, Coed
Students: 255 Distance: 0.5mi
Frank Otis Elementary School
Public K-5 Elementary
Students: 503 Distance: 0.7mi
Frank Otis Elementary School
Public K-5 Elementary
Students: 640 Distance: 0.7mi
Alameda Christian School
Private K-8 Elementary, Religious, Coed
Students: 30 Distance: 0.8mi
- Bed
- 3
- Bath
- 3
- Parking
- 2
- Off Street, Tandem
- SQ FT
- 2,437
- SQ FT Source
- Public Records
- Lot SQ FT
- 6,084.0
- Lot Acres
- 0.14 Acres
- Pool Info
- None
- Kitchen
- Dishwasher, Disposal, Free-Standing Range, Breakfast Nook, Garbage Disposal, Range/Oven Free Standing
- Cooling
- None
- Disclosures
- Nat Hazard Disclosure
- Entry Level
- Exterior Details
- Back Yard
- Flooring
- Hardwood, Tile, Carpet
- Foundation
- Fire Place
- Brick, Living Room
- Heating
- Forced Air
- Laundry
- Dryer, Laundry Room, Washer
- Main Level
- Main Entry
- Possession
- COE
- Architectural Style
- Traditional
- Construction Status
- Existing
- Additional Miscellaneous Features
- Back Yard
- Location
- Regular
- Roof
- Composition Shingles
- Water and Sewer
- Public
- Fee
- $8
MLS and other Information regarding properties for sale as shown in Theo have been obtained from various sources such as sellers, public records, agents and other third parties. This information may relate to the condition of the property, permitted or unpermitted uses, zoning, square footage, lot size/acreage or other matters affecting value or desirability. Unless otherwise indicated in writing, neither brokers, agents nor Theo have verified, or will verify, such information. If any such information is important to buyer in determining whether to buy, the price to pay or intended use of the property, buyer is urged to conduct their own investigation with qualified professionals, satisfy themselves with respect to that information, and to rely solely on the results of that investigation.
School data provided by GreatSchools. School service boundaries are intended to be used as reference only. To verify enrollment eligibility for a property, contact the school directly.
