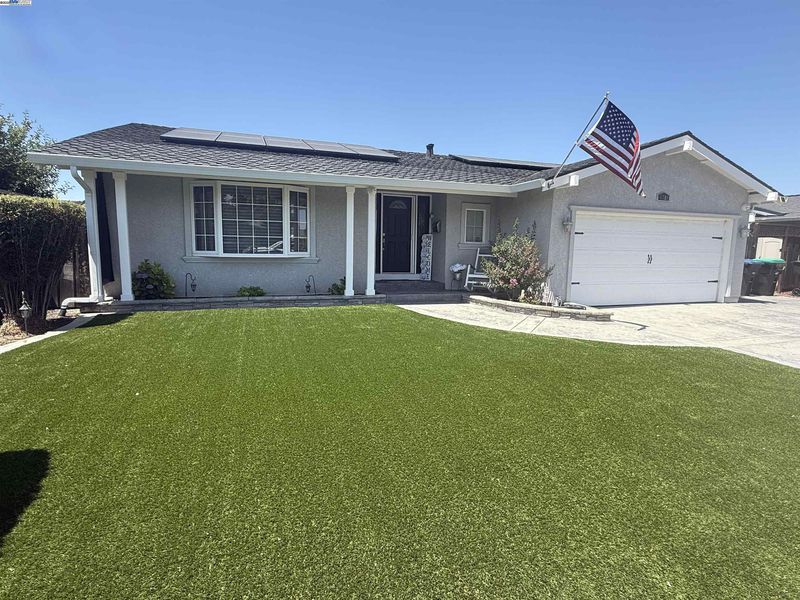
$1,498,000
1,579
SQ FT
$949
SQ/FT
6781 Menlo Ct
@ Holland - Alameda, Pleasanton
- 3 Bed
- 2 Bath
- 2 Park
- 1,579 sqft
- Pleasanton
-

Welcome to 6781 Menlo Court, nestled in Pleasanton’s desirable and quiet Val Vista neighborhood! This beautifully updated home features owned solar, a fully remodeled kitchen, new continuous tile flooring, fresh interior paint, and color-coated exterior stucco. Enjoy indoor-outdoor living with a spacious backyard deck, artificial grass front yard, and a Tuff Shed for extra storage. Additional highlights include inside laundry, gas fireplace, covered side access, alarm system with cameras, and garage cabinets, storage, and workbench. The roof was replaced in 2014 when solar panels were installed. Refrigerator, washer, and dryer are included. Conveniently located near the 680 freeway, BART, downtown Pleasanton, Alameda County Fairgrounds, and Stoneridge Mall. Zoned for award-winning schools—Donlon Elementary, Hart Middle, and Foothill High (all averaging 9/10). Close to major employers like 10X Genomics and Workday. Don’t miss this exceptional opportunity
- Current Status
- Active - Coming Soon
- Original Price
- $1,498,000
- List Price
- $1,498,000
- On Market Date
- Aug 7, 2025
- Property Type
- Detached
- D/N/S
- Alameda
- Zip Code
- 94588
- MLS ID
- 41107429
- APN
- 941131330
- Year Built
- 1973
- Stories in Building
- 1
- Possession
- Close Of Escrow
- Data Source
- MAXEBRDI
- Origin MLS System
- BAY EAST
Donlon Elementary School
Public K-5 Elementary
Students: 758 Distance: 0.2mi
Lydiksen Elementary School
Public K-5 Elementary
Students: 666 Distance: 0.5mi
Thomas S. Hart Middle School
Public 6-8 Middle
Students: 1201 Distance: 0.8mi
Foothill High School
Public 9-12 Secondary
Students: 2178 Distance: 0.9mi
Stratford School
Private K-5
Students: 248 Distance: 0.9mi
Futures Academy - Pleasanton
Private 6-12
Students: NA Distance: 1.3mi
- Bed
- 3
- Bath
- 2
- Parking
- 2
- Attached
- SQ FT
- 1,579
- SQ FT Source
- Not Verified
- Lot SQ FT
- 6,377.0
- Lot Acres
- 0.15 Acres
- Pool Info
- None
- Kitchen
- Dishwasher, Microwave, Refrigerator, Dryer, 220 Volt Outlet, Stone Counters
- Cooling
- Central Air, Whole House Fan
- Disclosures
- Nat Hazard Disclosure
- Entry Level
- Exterior Details
- Back Yard, Front Yard, Landscape Front, Low Maintenance
- Flooring
- Tile, Vinyl
- Foundation
- Fire Place
- Family Room
- Heating
- Central
- Laundry
- 220 Volt Outlet, Laundry Room, Cabinets
- Main Level
- 3 Bedrooms, 2 Baths, Main Entry
- Possession
- Close Of Escrow
- Architectural Style
- Contemporary
- Construction Status
- Existing
- Additional Miscellaneous Features
- Back Yard, Front Yard, Landscape Front, Low Maintenance
- Location
- Level, Sprinklers In Rear
- Roof
- Composition
- Water and Sewer
- Public
- Fee
- Unavailable
MLS and other Information regarding properties for sale as shown in Theo have been obtained from various sources such as sellers, public records, agents and other third parties. This information may relate to the condition of the property, permitted or unpermitted uses, zoning, square footage, lot size/acreage or other matters affecting value or desirability. Unless otherwise indicated in writing, neither brokers, agents nor Theo have verified, or will verify, such information. If any such information is important to buyer in determining whether to buy, the price to pay or intended use of the property, buyer is urged to conduct their own investigation with qualified professionals, satisfy themselves with respect to that information, and to rely solely on the results of that investigation.
School data provided by GreatSchools. School service boundaries are intended to be used as reference only. To verify enrollment eligibility for a property, contact the school directly.



