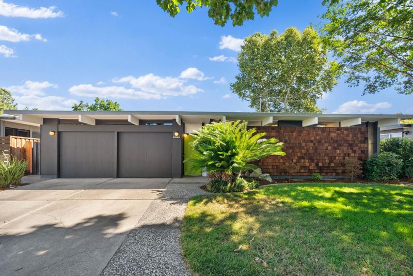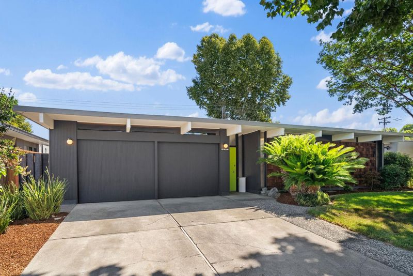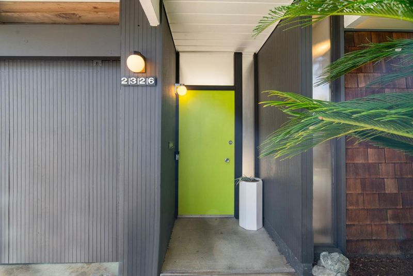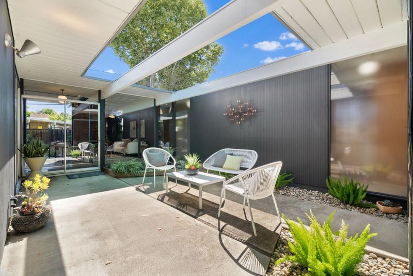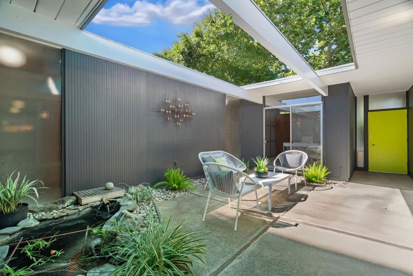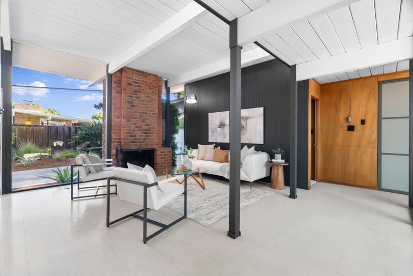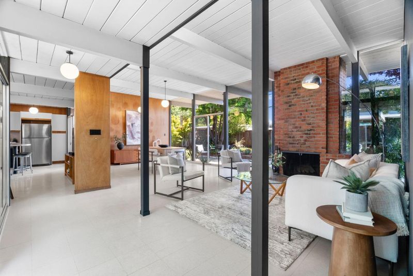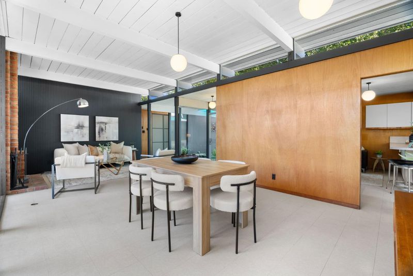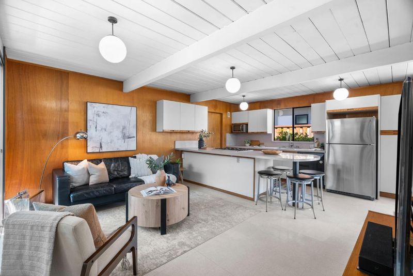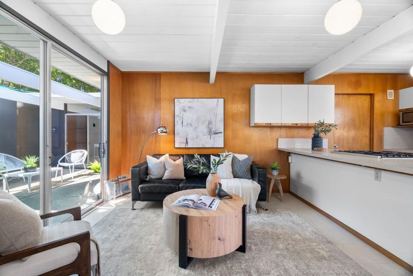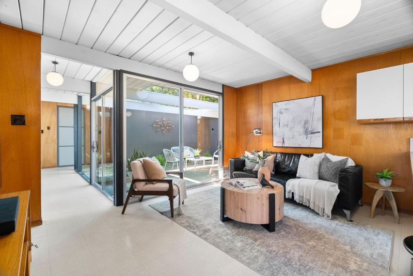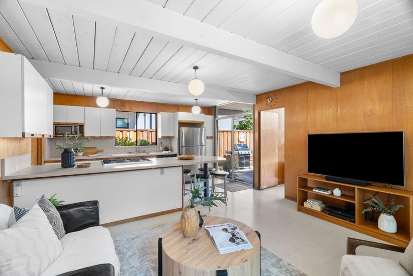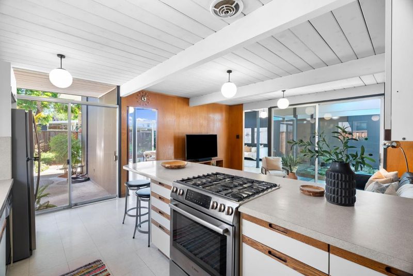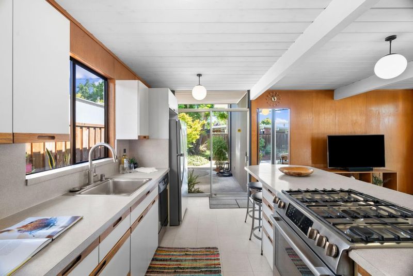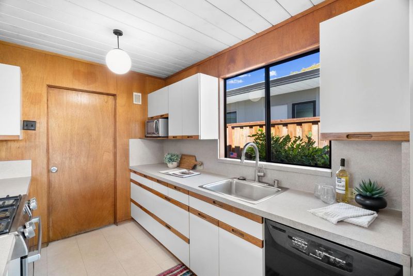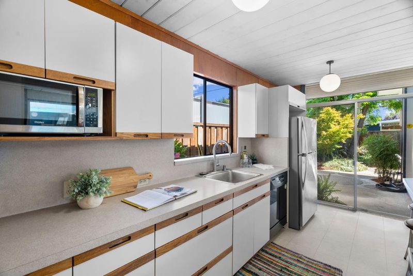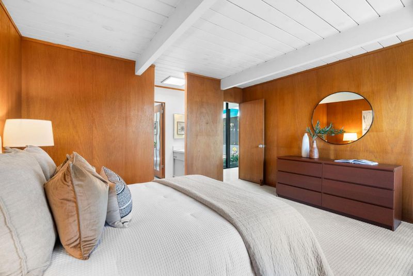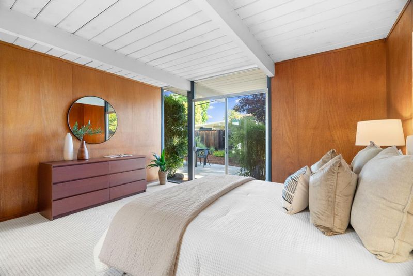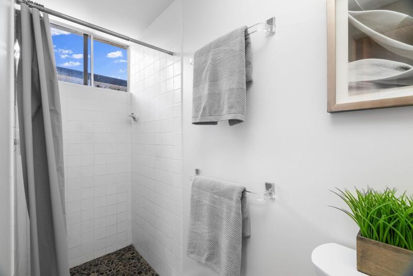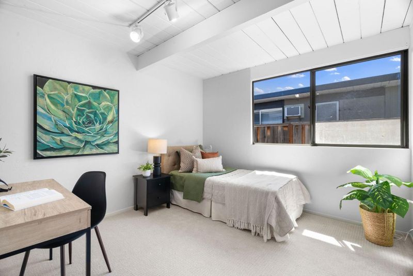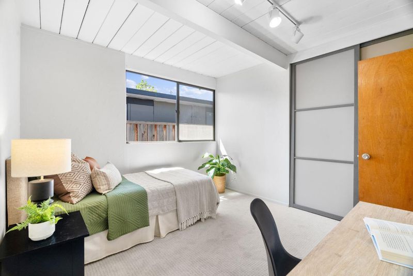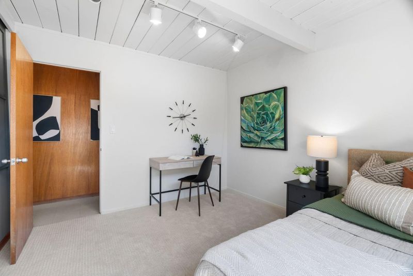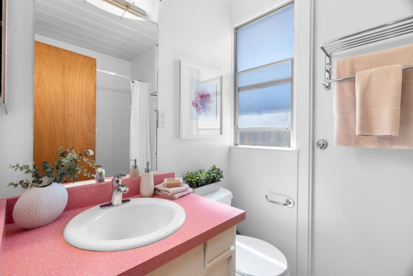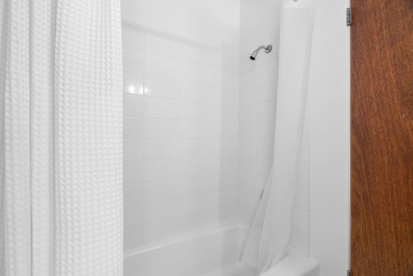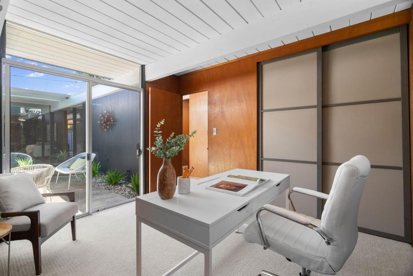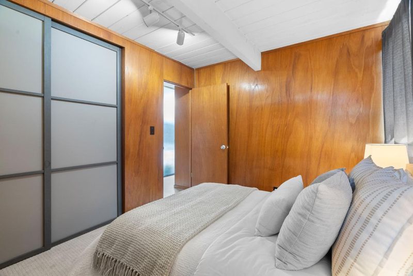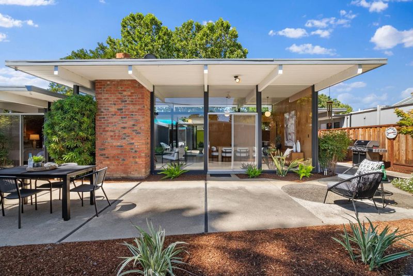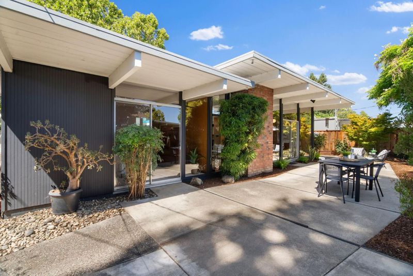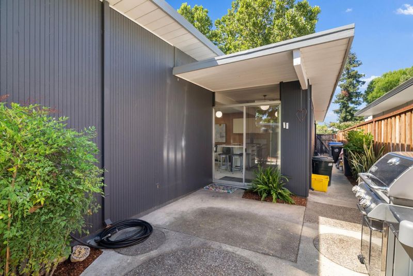
$1,948,000
1,672
SQ FT
$1,165
SQ/FT
2326 Fairglen Drive
@ Fairorchard Ave - 10 - Willow Glen, San Jose
- 4 Bed
- 2 Bath
- 2 Park
- 1,672 sqft
- SAN JOSE
-

-
Sat Aug 9, 1:30 pm - 4:30 pm
-
Sun Aug 10, 1:30 pm - 4:30 pm
Coveted atrium model Eichler home with well preserved Eichler elements throughout, such as vinyl tile flooring, radiant heating, globe lighting, mahogany paneling, and formica countertops in kitchen and baths. The central open air atrium has a koi pond feature, river rock surround and multiple access points into the home. Inside youll find an open living and dining space with a brick wood fireplace. The back side of the home features 10 tall tongue and groove ceilings with floor-to-ceiling panels of glass, providing light and sightlines into the low maintenance landscaped yards. The kitchen and family sitting area has formica countertops, flat panel wood and laminate cabinetry, spacious peninsula with bar seating, gas range and sliders to both patio and atrium. The primary suite has a walk-in closet, en suite bath and sliding door access to the backyard. The hallway bath has an iconic boomerang formica countertop and door to the side yard. Attached two car garage. Built-up Modified Bitumen Roof. Idyllic location with Booksin Elementary and active Fairglen Eichler community block parties. Close to Wallenberg, Kirk and Lincoln Parks and just minutes to downtown Willow Glen shops, restaurants, library and weekly Farmers Market, as well as downtown Campbell and Pruneyard Shopping.
- Days on Market
- 2 days
- Current Status
- Active
- Original Price
- $1,948,000
- List Price
- $1,948,000
- On Market Date
- Aug 6, 2025
- Property Type
- Single Family Home
- Area
- 10 - Willow Glen
- Zip Code
- 95125
- MLS ID
- ML82017155
- APN
- 446-30-015
- Year Built
- 1960
- Stories in Building
- 1
- Possession
- Unavailable
- Data Source
- MLSL
- Origin MLS System
- MLSListings, Inc.
St. Christopher Elementary School
Private K-8 Elementary, Religious, Coed
Students: 627 Distance: 0.1mi
Presentation High School
Private 9-12 Secondary, Religious, All Female
Students: 750 Distance: 0.2mi
Willow Vale Christian Children
Private PK-12 Combined Elementary And Secondary, Religious, Coed
Students: NA Distance: 0.5mi
Booksin Elementary School
Public K-5 Elementary
Students: 839 Distance: 0.6mi
As-Safa Institute/As-Safa Academy
Private K-10 Coed
Students: 24 Distance: 0.7mi
Willow Glen Middle School
Public 6-8 Middle
Students: 1225 Distance: 0.8mi
- Bed
- 4
- Bath
- 2
- Outside Access, Primary - Stall Shower(s), Shower over Tub - 1, Skylight, Split Bath
- Parking
- 2
- Attached Garage
- SQ FT
- 1,672
- SQ FT Source
- Unavailable
- Lot SQ FT
- 6,180.0
- Lot Acres
- 0.141873 Acres
- Kitchen
- Countertop - Formica, Dishwasher, Oven Range - Gas, Refrigerator
- Cooling
- None
- Dining Room
- Breakfast Bar, Dining Area in Living Room
- Disclosures
- Natural Hazard Disclosure
- Family Room
- Kitchen / Family Room Combo
- Flooring
- Carpet, Tile, Vinyl / Linoleum
- Foundation
- Concrete Slab
- Fire Place
- Living Room, Wood Burning
- Heating
- Radiant Floors
- Laundry
- Inside
- Architectural Style
- Eichler
- Fee
- Unavailable
MLS and other Information regarding properties for sale as shown in Theo have been obtained from various sources such as sellers, public records, agents and other third parties. This information may relate to the condition of the property, permitted or unpermitted uses, zoning, square footage, lot size/acreage or other matters affecting value or desirability. Unless otherwise indicated in writing, neither brokers, agents nor Theo have verified, or will verify, such information. If any such information is important to buyer in determining whether to buy, the price to pay or intended use of the property, buyer is urged to conduct their own investigation with qualified professionals, satisfy themselves with respect to that information, and to rely solely on the results of that investigation.
School data provided by GreatSchools. School service boundaries are intended to be used as reference only. To verify enrollment eligibility for a property, contact the school directly.
